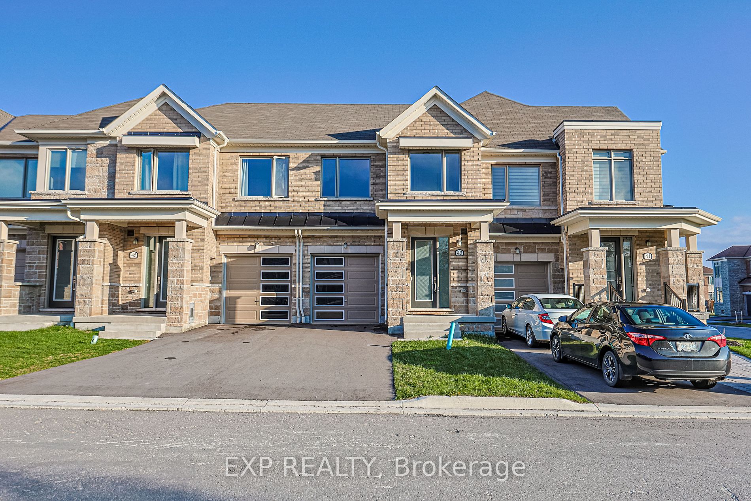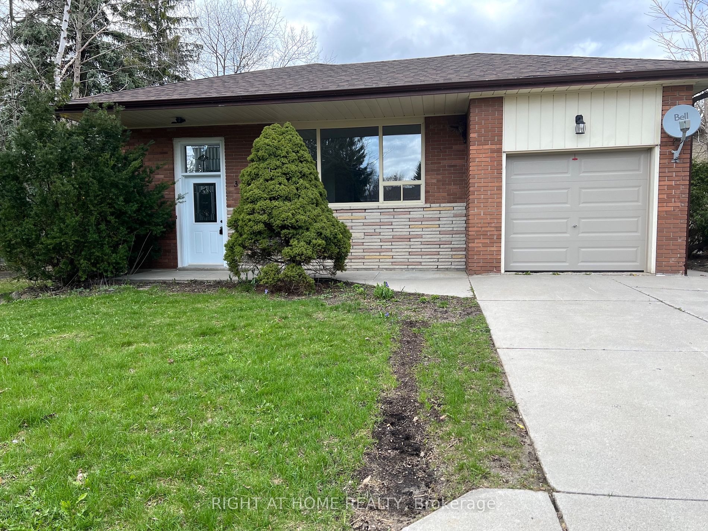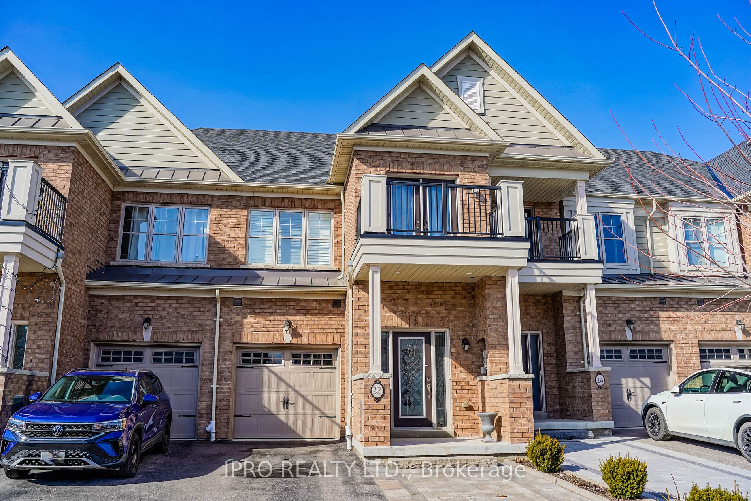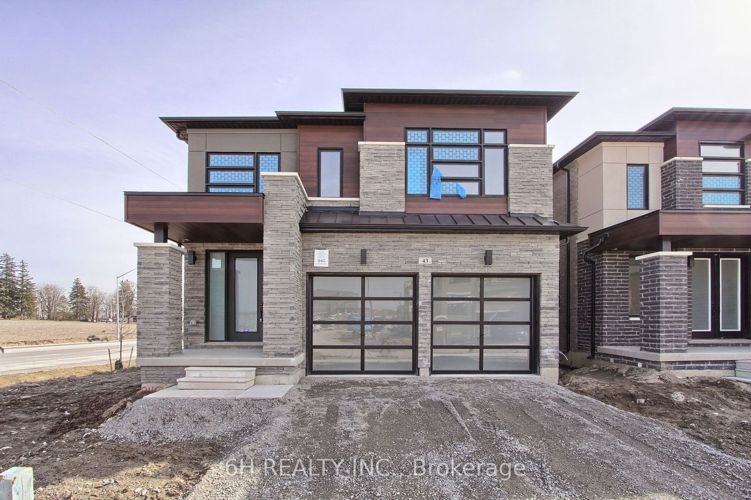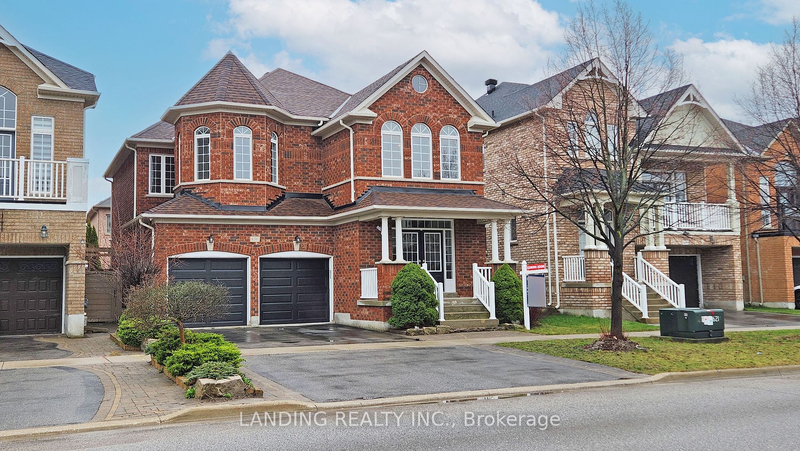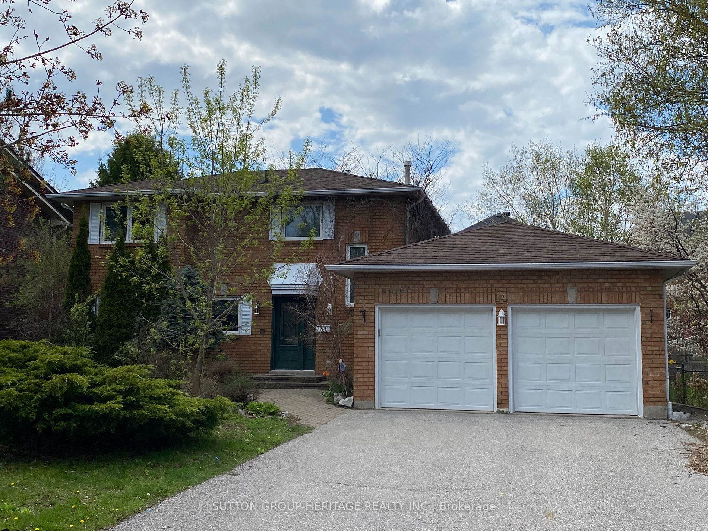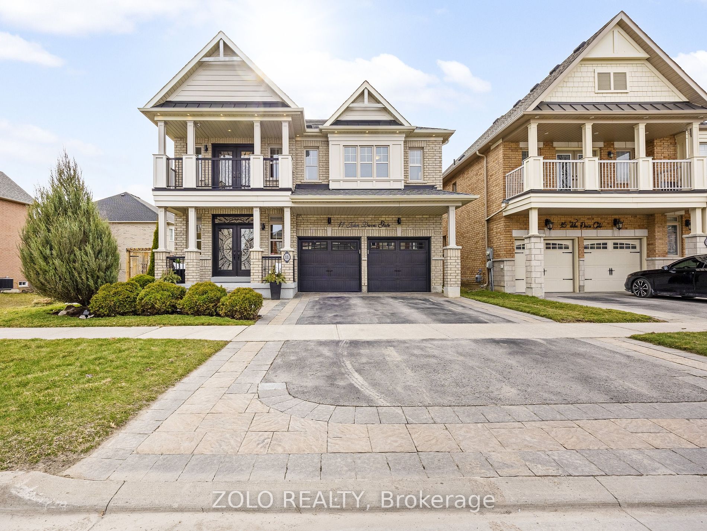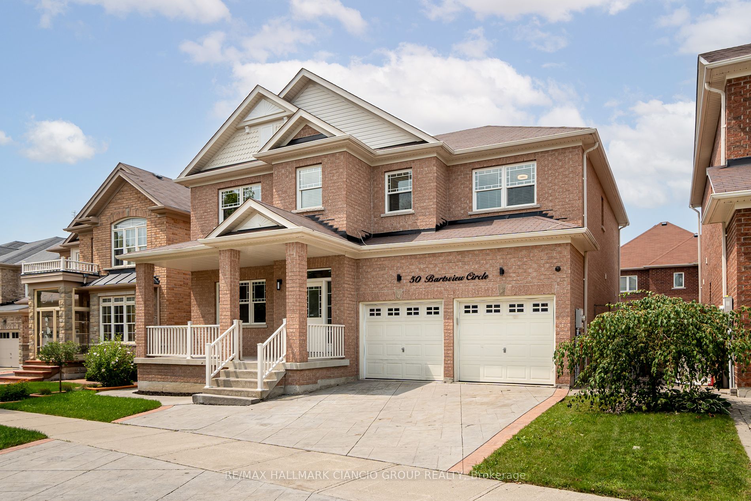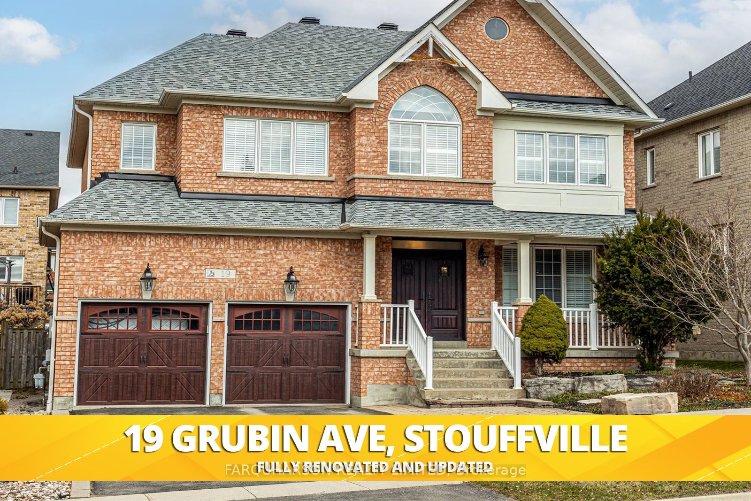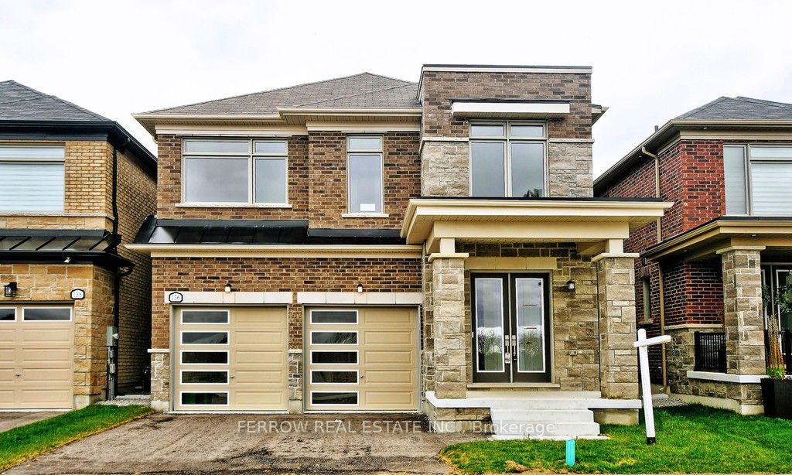6727 Main St
$928,000/ For Sale
Details | 6727 Main St
You'll love this charming 1 3/4 storey home with front porch that sits graciously on a 46' x 138' lot in a great neighborhood. This home is well looked after and renovated with tasteful upgrades. Enjoy the view on Main street from this cozy front porch. Walking distance to all amenities: 2 Go Stations, walking trails, stores, schools, parks & leisure centre. Entertain family & friends in this private fully fenced beautifully landscaped yard with Pergola and Gazebo. Full perennial gardens that are low maintenance. Open concept living and dining room with built-in cabinet & many windows for plenty of natural light. Large eat-in kitchen with upgraded tall maple cabinetry and pot lights w newer windows. Main floor laundry and walk-out to rear sundeck. A true Gem- Just move in!
Composite front porch and rear deck. Recently Painted exterior Note: Power to garage and Gazebo. Paved Driveway, Detached Garage and metal shed. Note: 25 % home occupation
Room Details:
| Room | Level | Length (m) | Width (m) | |||
|---|---|---|---|---|---|---|
| Living | Main | 5.66 | 3.23 | Picture Window | Laminate | Pot Lights |
| Dining | Main | 5.66 | 3.23 | B/I Shelves | Laminate | Pot Lights |
| Kitchen | Main | 4.80 | 3.66 | Window | Eat-In Kitchen | |
| Breakfast | Main | 4.80 | 3.66 | Window | Ceramic Floor | |
| Laundry | Main | 2.82 | 1.72 | W/O To Sundeck | Window | O/Looks Garden |
| Prim Bdrm | 2nd | 3.73 | 2.47 | Closet | Laminate | Window |
| 2nd Br | 2nd | 3.34 | 4.06 | Closet | Hardwood Floor | Window |
| Media/Ent | Main | 1.31 | 1.83 | Window | Laminate |
























