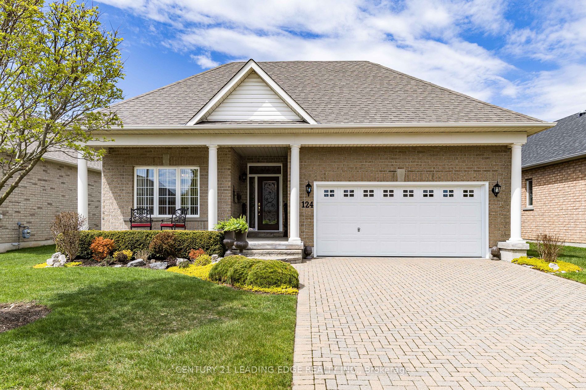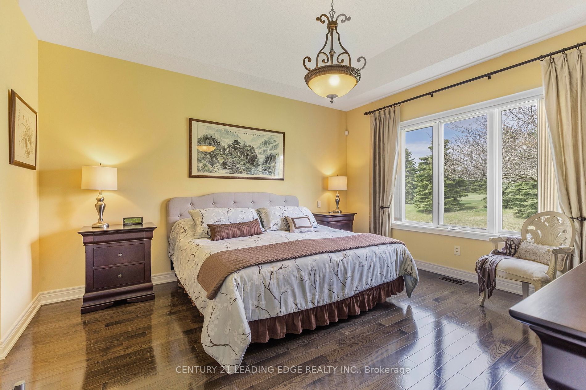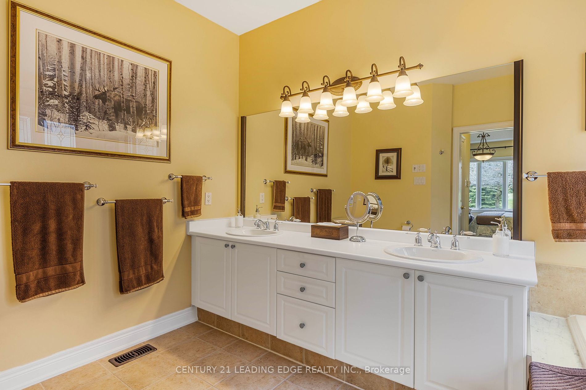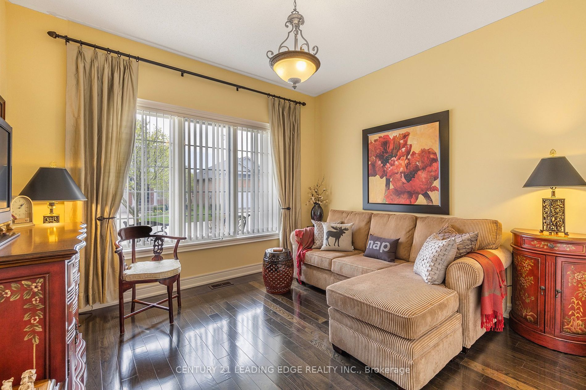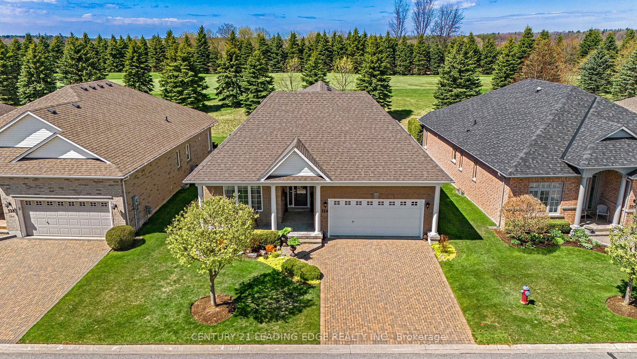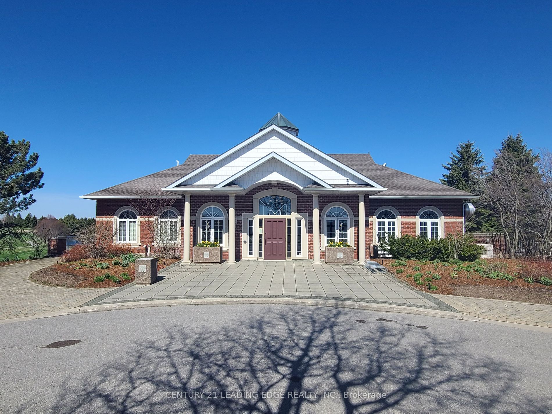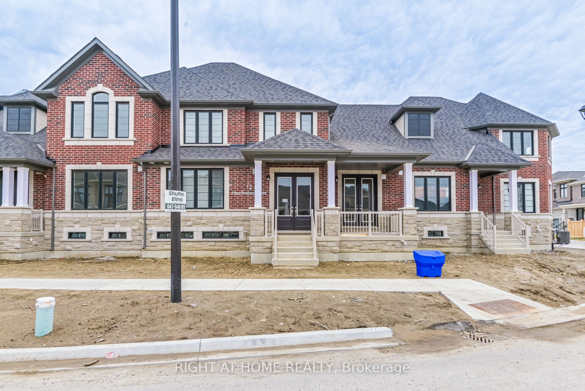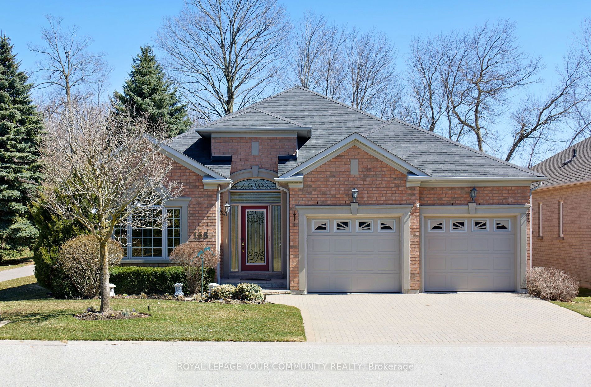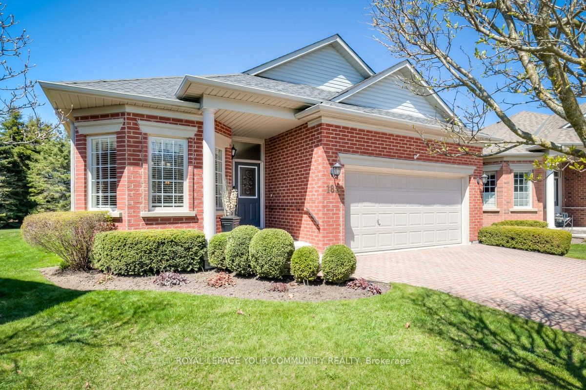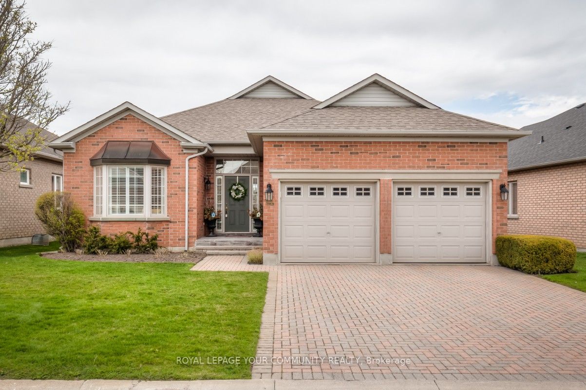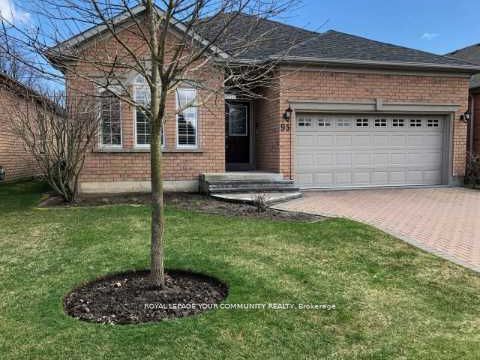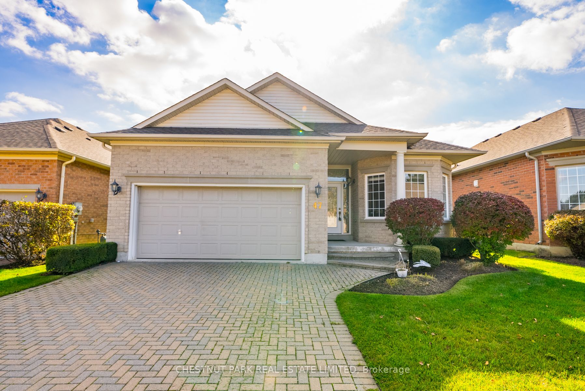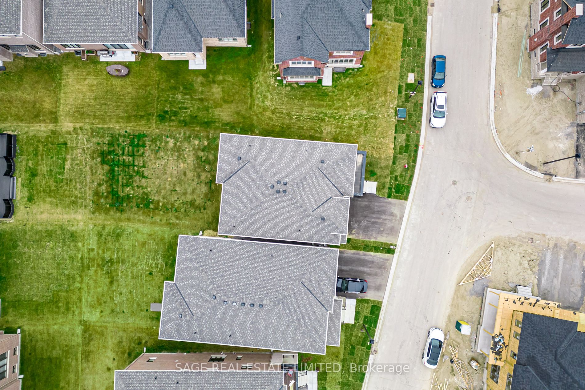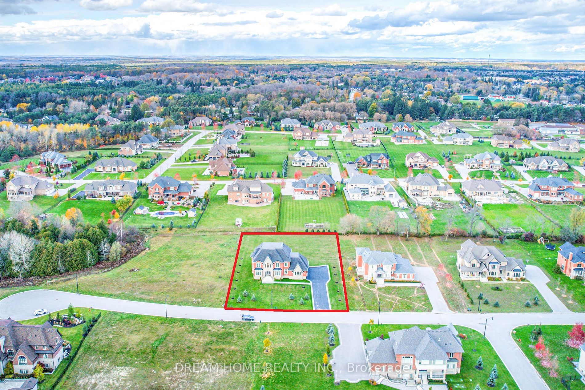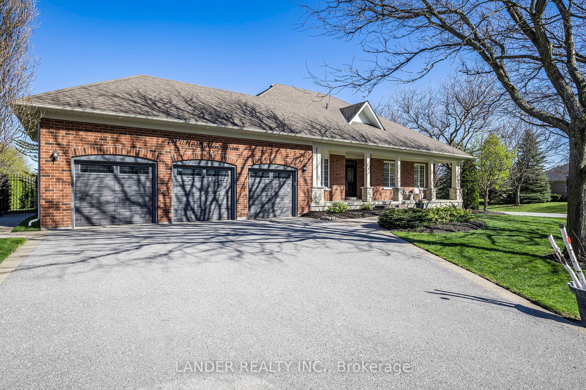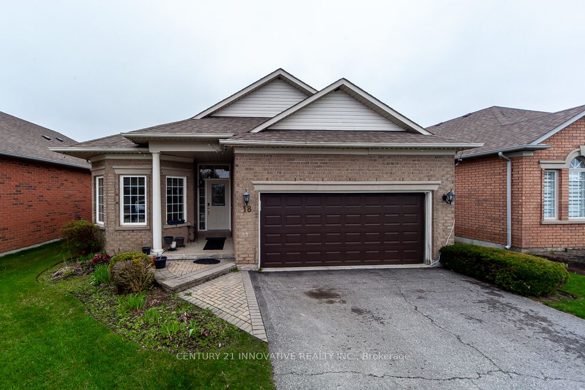124 Bobby Locke Lane
$1,598,000/ For Sale
Details | 124 Bobby Locke Lane
Welcome home to 124 Bobby Locke Lane, situated on a quiet street and backing onto the 16th hole of the Ballantrae Golf & Country Club. This upgraded Castle Pines model (2 bedrooms + den) offers 1855sqft of main floor enjoyment & has been meticulously maintained by the original owners. Entertain in elegant style in this open concept design that features: welcoming foyer, dramatic 11' coffered ceilings, rich dark hardwood floors, large dining room, modern kitchen with granite counters overlooking spacious living room with gas fireplace & golf course views. Primary bedroom has two walk-in closets & 5pc ensuite. Second bedroom with double closet & den/office features double French doors. Covered stone front porch with feature columns & a covered stone patio in the backyard with natural gas BBQ. Unspoiled basement for your imagination, roof 2021. This one is a must see!
*Showings By Appointment Only - No Open Houses*
Room Details:
| Room | Level | Length (m) | Width (m) | |||
|---|---|---|---|---|---|---|
| Living | Ground | 5.70 | 5.40 | Gas Fireplace | Hardwood Floor | W/O To Patio |
| Dining | Ground | 4.30 | 3.20 | Coffered Ceiling | Hardwood Floor | O/Looks Living |
| Kitchen | Ground | 2.90 | 2.60 | Granite Counter | Hardwood Floor | O/Looks Living |
| Breakfast | Ground | 2.90 | 2.60 | Open Concept | Hardwood Floor | O/Looks Living |
| Prim Bdrm | Ground | 4.40 | 4.10 | His/Hers Closets | Hardwood Floor | 5 Pc Ensuite |
| 2nd Br | Ground | 3.48 | 3.42 | Large Window | Hardwood Floor | Double Closet |
| Den | Ground | 3.52 | 3.38 | Large Window | Hardwood Floor | French Doors |
| Foyer | Ground | 4.50 | 2.00 | Coffered Ceiling | Ceramic Floor | |
| Laundry | Ground | 2.30 | 1.83 | Access To Garage | Ceramic Floor | Window |
