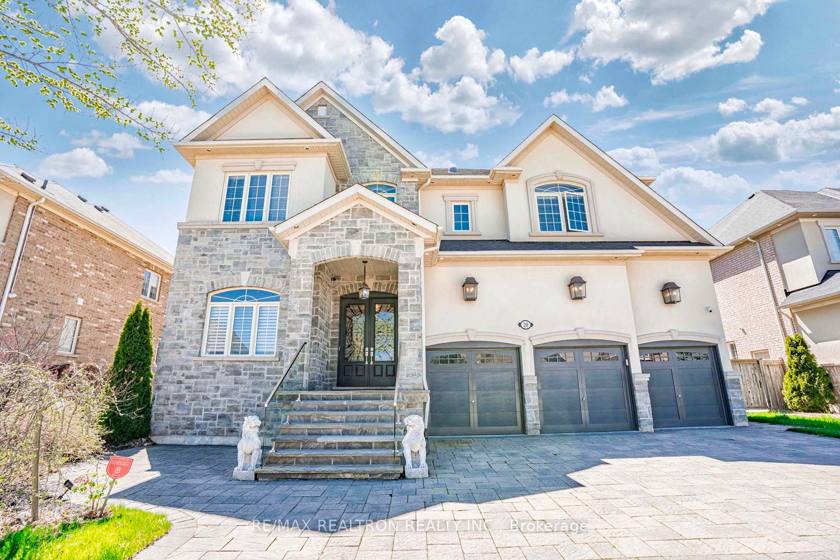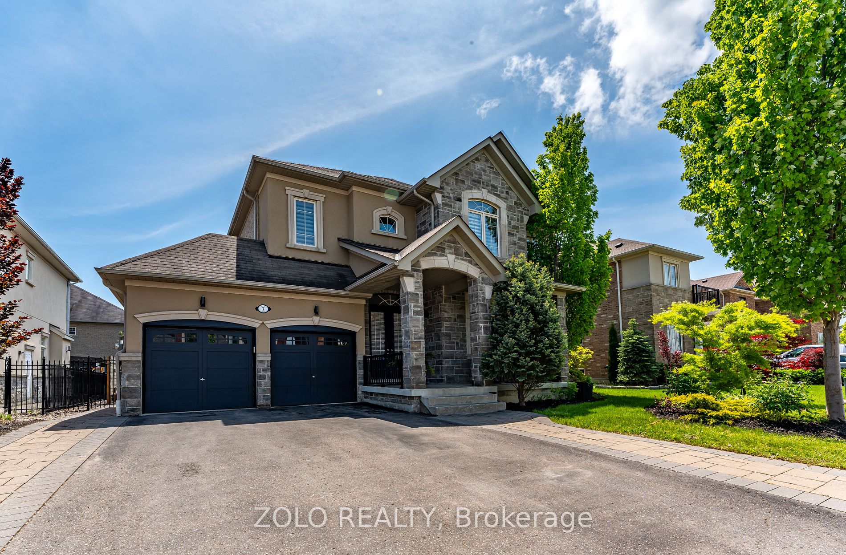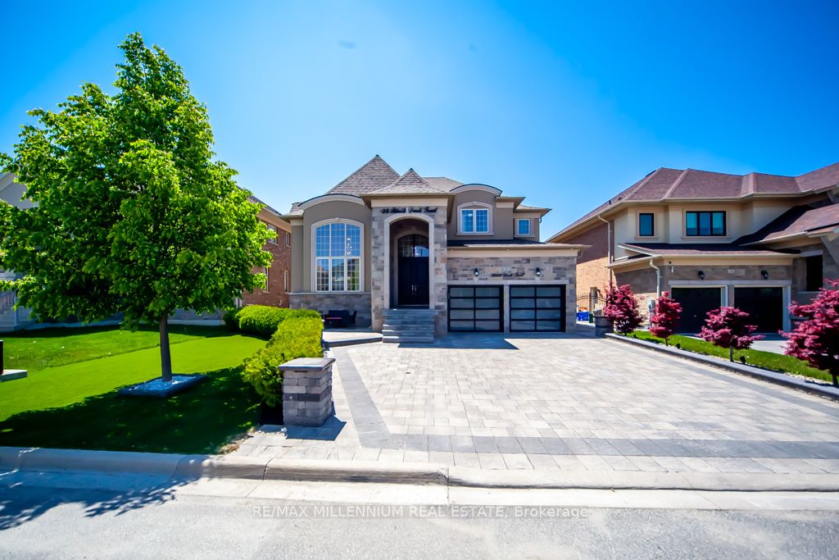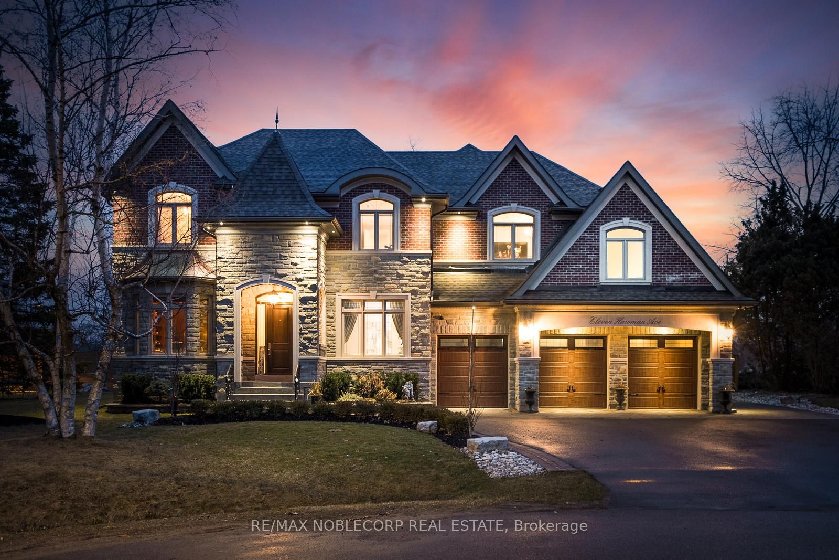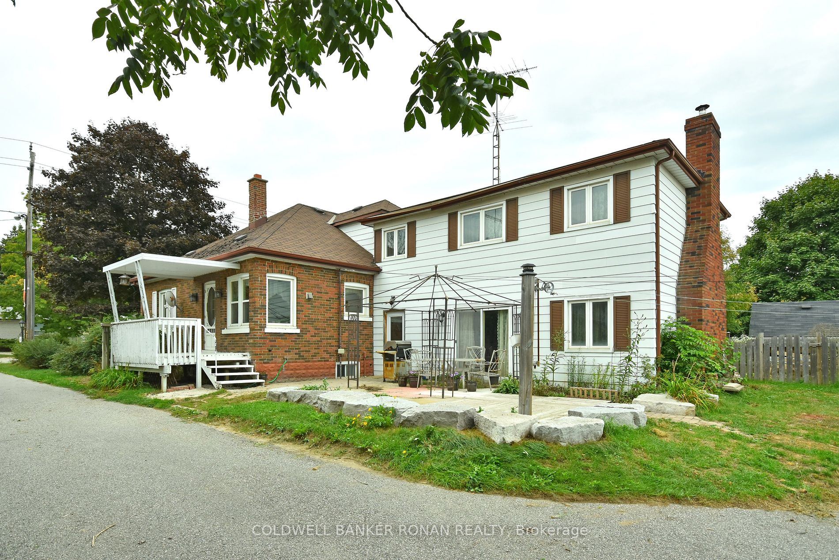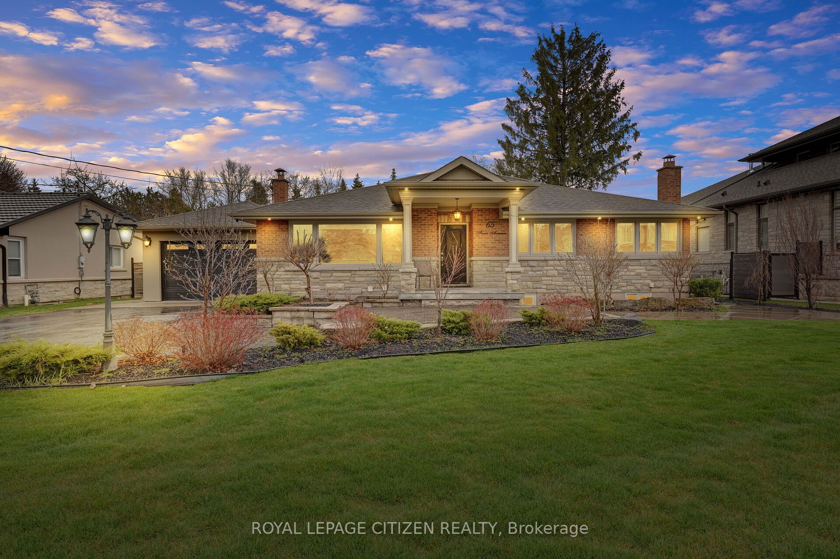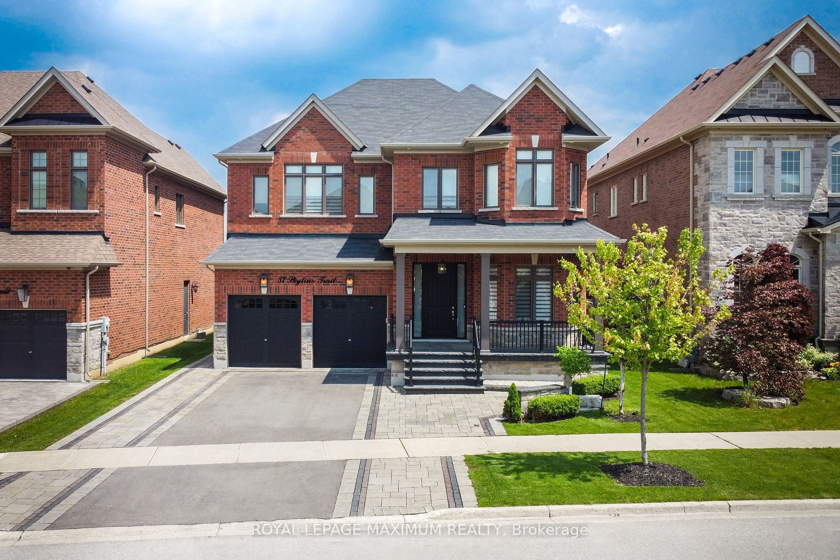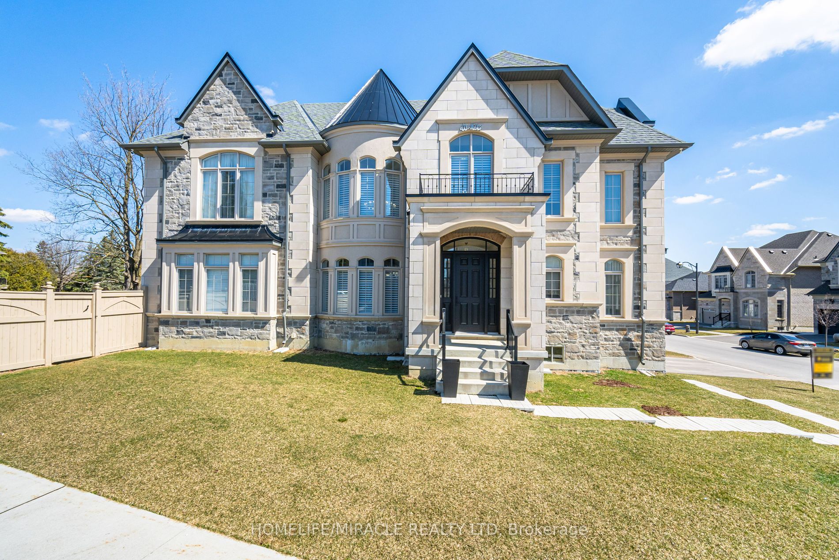20 Skyline Tr
$2,850,000/ For Sale
Details | 20 Skyline Tr
Welcome to 20 Skyline Trail, In Prestigious Nobleton. This 2 Story Detached Home Features Over 5,000 Sf Living Space, 4+1 Berms, 6Baths, On 62.72'Wide Lot.3 Car Garages ! $$$ New Upgrades.Double Dr Entry With Cast Iron Insert. Custom Tempered Glass Panels On Staircase Leading To 2nd Fl. Cheif's Kitchen w/Floor To Ceiling Modern Cabinets, Gold Finishes, Pot Filler, LED LightingsInside Cabinets, Porcelain Farmhouse Sink On Oversized Center Breakfast Island. Brand Named SS Appliances, Sub-Zero Fridge. Over 18' Open & Above Ceiling Dining Rm. 2nd Fl, 4Bedrm/4 Ensuites. Grand Master Bedroom W/Sitting Area. 6Pc Ensuites With Heated Furs On Oversized Porcelain Tiles, Tempered Glass Shower w/No Curb....***Too Much To List ! Must See To appreciated***
Heated Bathroom Flr On 2nd Fl. Soaring 18'Cathedral Ceiling Dining Rm.Vault Waffle Ceiling,Moulding, Modern Kitchen With Tall Display Cabinets & Servery Counter Bar. Boutique Closet In Pr. Bedrm. Decor Light Switches, Zebra Blinds.
Room Details:
| Room | Level | Length (m) | Width (m) | |||
|---|---|---|---|---|---|---|
| Living | Main | 3.96 | 3.36 | Hardwood Floor | Formal Rm | Combined W/Dining |
| Dining | Main | 3.36 | 2.75 | Hardwood Floor | Cathedral Ceiling | Combined W/Living |
| Family | Main | 5.21 | 4.59 | Combined W/Kitchen | Open Concept | Fireplace |
| Kitchen | Main | 6.71 | 5.21 | Centre Island | Modern Kitchen | Stainless Steel Appl |
| Breakfast | Main | 6.71 | 5.21 | Breakfast Bar | Walk-Out | Custom Counter |
| Office | Main | 3.37 | 3.05 | Moulded Ceiling | Hardwood Floor | Large Window |
| Prim Bdrm | 2nd | 5.48 | 4.59 | Pot Lights | 6 Pc Ensuite | Combined W/Sitting |
| 2nd Br | 2nd | 4.31 | 3.67 | Hardwood Floor | 3 Pc Ensuite | W/I Closet |
| 3rd Br | 2nd | 3.67 | 3.07 | Hardwood Floor | 3 Pc Ensuite | Closet Organizers |
| 4th Br | 2nd | 5.81 | 2.76 | Hardwood Floor | 4 Pc Ensuite | W/I Closet |
| Great Rm | Bsmt | 12.21 | 7.93 | 3 Pc Bath | Wet Bar | Fireplace |
| Br | Bsmt | 3.07 | 3.06 | Large Window | Large Closet |
