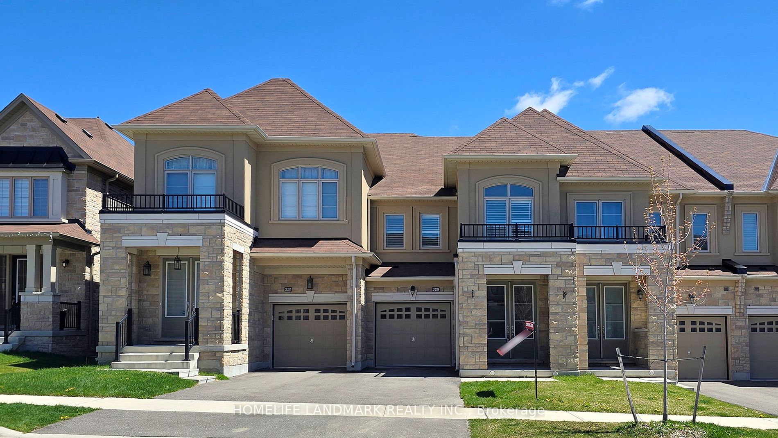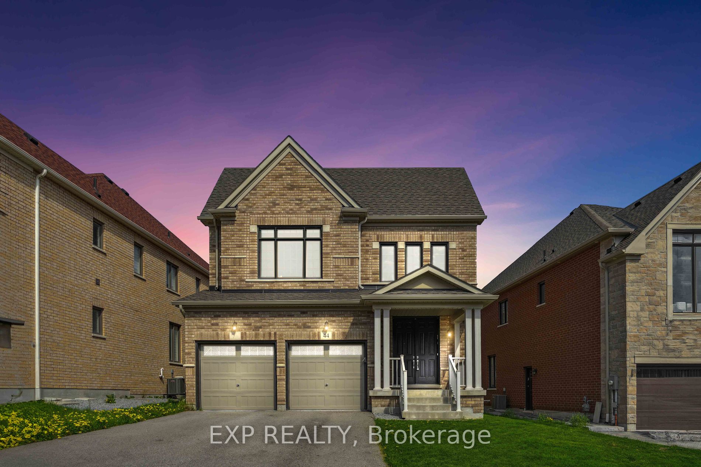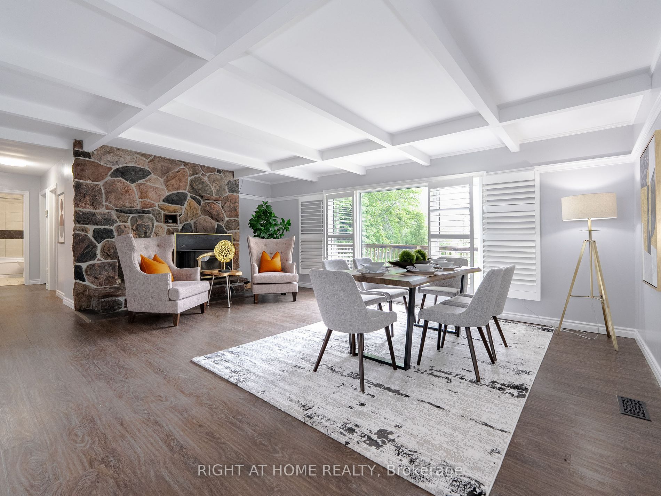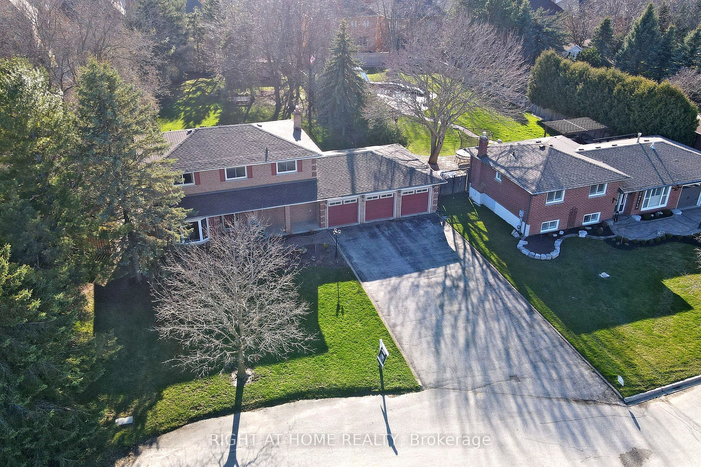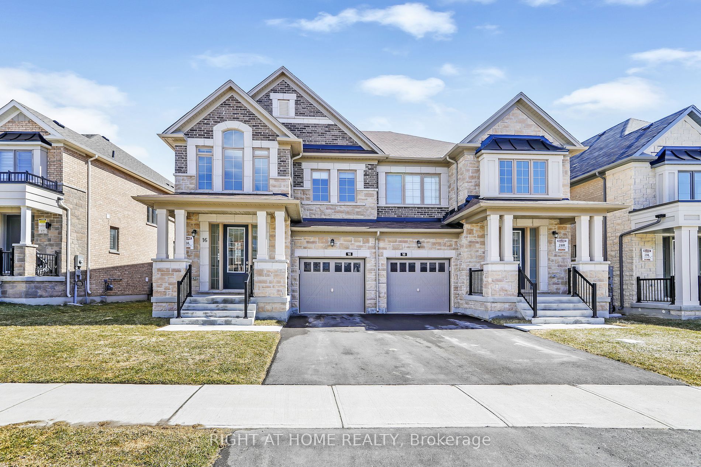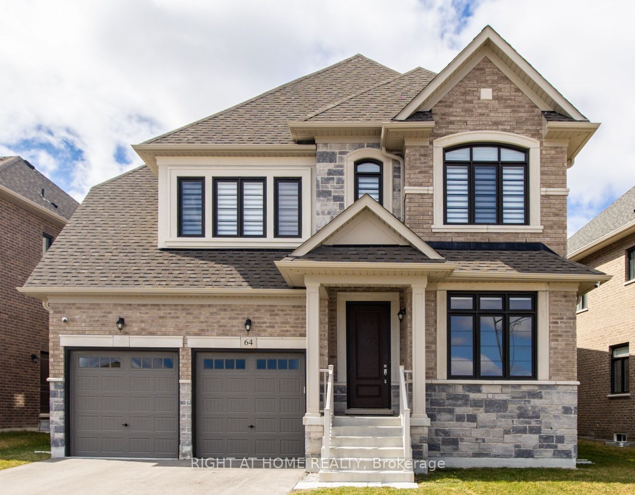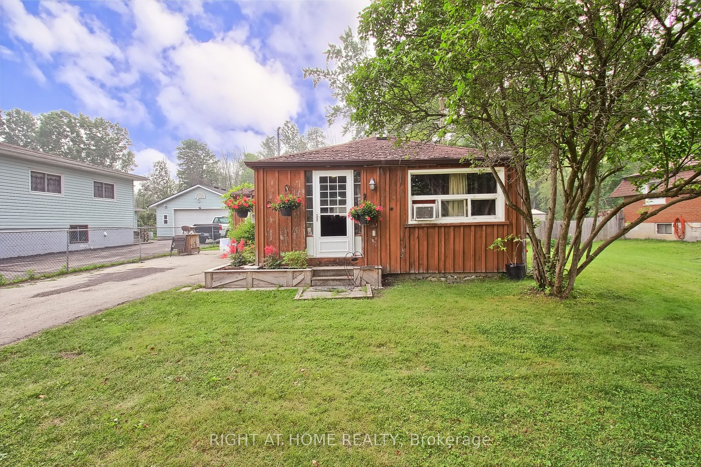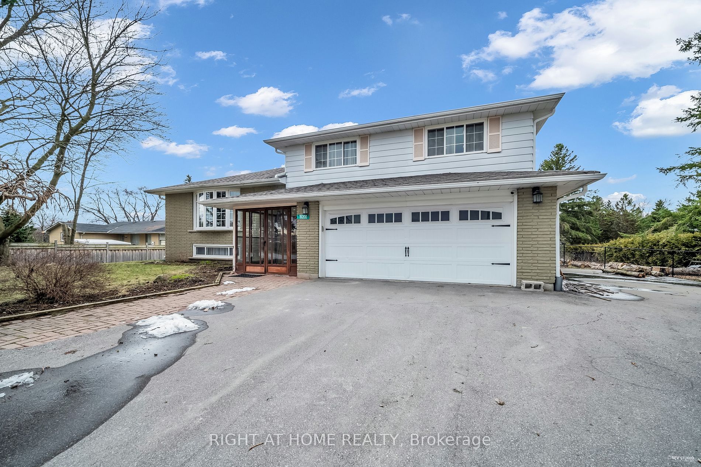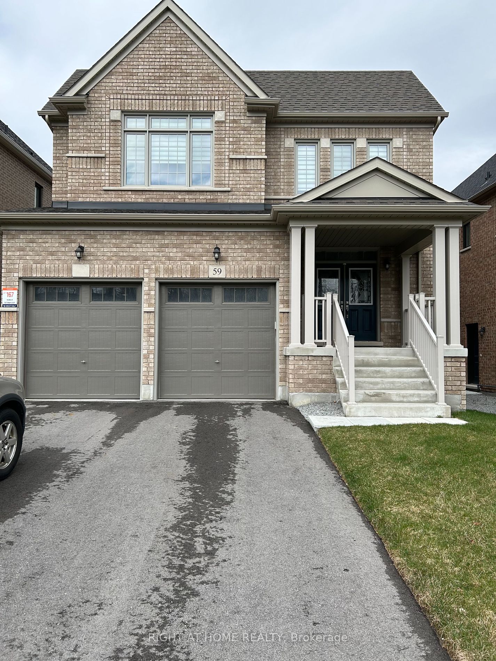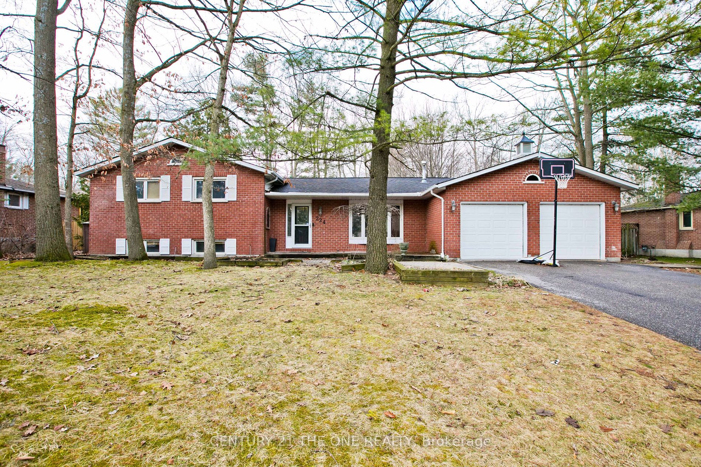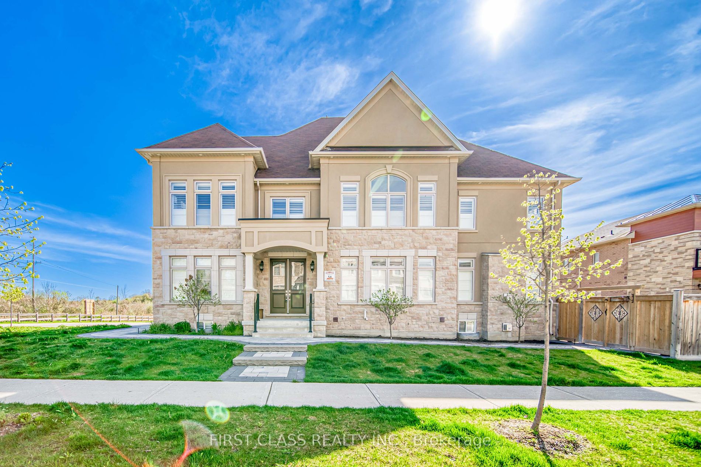329 Silk Twist Dr
$1,175,000/ For Sale
Details | 329 Silk Twist Dr
New FREEHOLD Town Home Built By "Regal Crest". One Of The Largest Layout W/ about 2277 Sq Ft In Size. Back on Ravine. Direct Access To Garage. Spacious And Filled With Natural Light. 9' Ceiling On Main. Hardwood Floor Throughout Main Floor. Bright Open Concept Living Room With Fireplace And Large Window. Upgraded Modern Kitchen W European Range Hood, Extra Large Quartz Countertop Island W/ Undermount Sink. Designer's Kit Loaded W/Huge Walk In Pantry. Oakwood Stairs With Iron Picket. Master Bdrm W/ His/Her Large Walk-In Closet And Fully Upgraded Ensuite W/ Double Sink, Quartz Counter, Frameless Shower And Freestanding Tub. Laundry Rm On 2nd Floor. Minutes To Go Train, Hwy 404, Upper Canada Mall, Costco, Cineplex, Home Depot, Walmart, Restaurants Etc.
All Elfs, All Existing Window Coverings, S/S Stove, Fridge, Vent Hood, Dishwasher, Washer & Dryer
Room Details:
| Room | Level | Length (m) | Width (m) | |||
|---|---|---|---|---|---|---|
| Great Rm | Ground | 6.38 | 3.37 | Picture Window | Hardwood Floor | Open Concept |
| Dining | Ground | 4.72 | 3.74 | Hardwood Floor | Combined W/Living | |
| Kitchen | Ground | 4.63 | 2.44 | Stainless Steel Appl | Pantry | Centre Island |
| Breakfast | Ground | 3.64 | 2.44 | Ceramic Floor | W/O To Yard | Open Concept |
| Prim Bdrm | 2nd | 5.81 | 3.34 | His/Hers Closets | 5 Pc Ensuite | W/I Closet |
| 2nd Br | 2nd | 4.66 | 2.76 | Large Window | W/I Closet | Broadloom |
| 3rd Br | 2nd | 4.56 | 2.85 | Large Window | Closet | Broadloom |
| Laundry | 2nd | 2.76 | 1.78 | B/I Vanity | Enclosed | Ceramic Floor |
