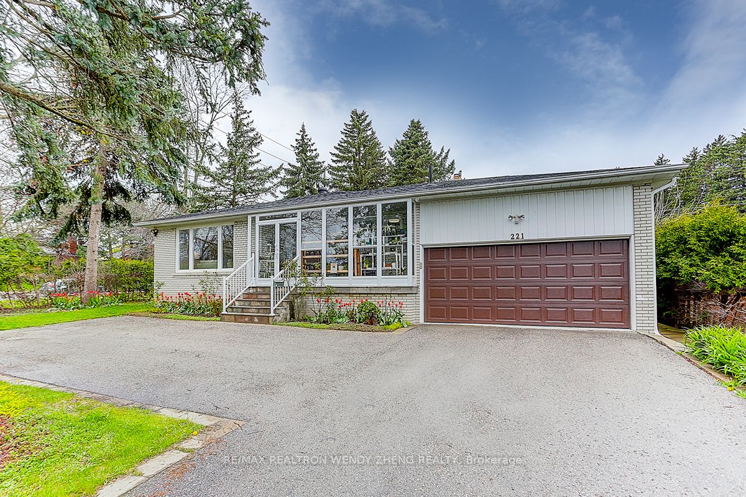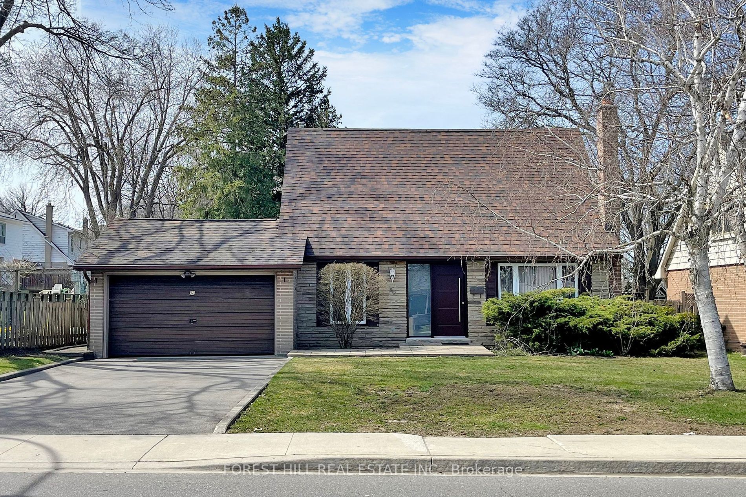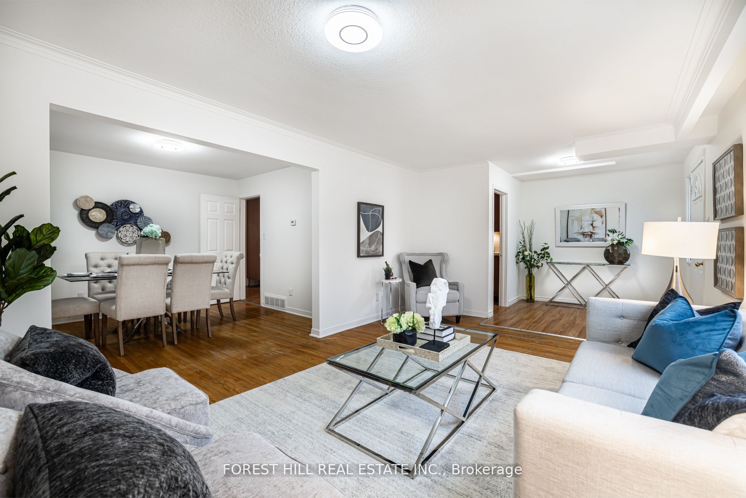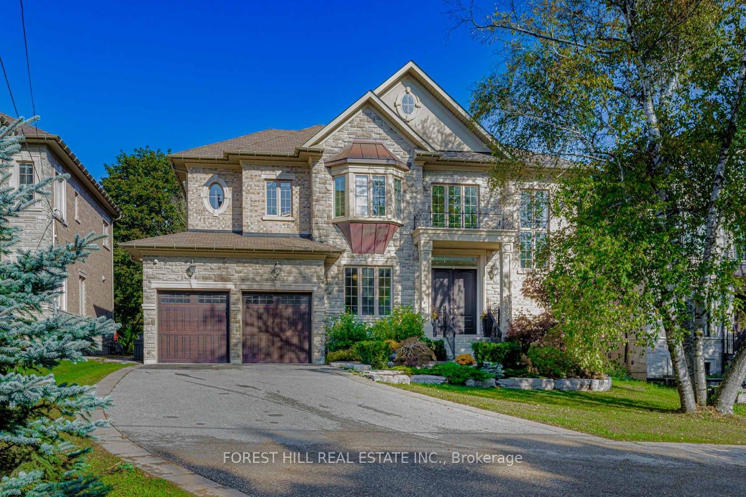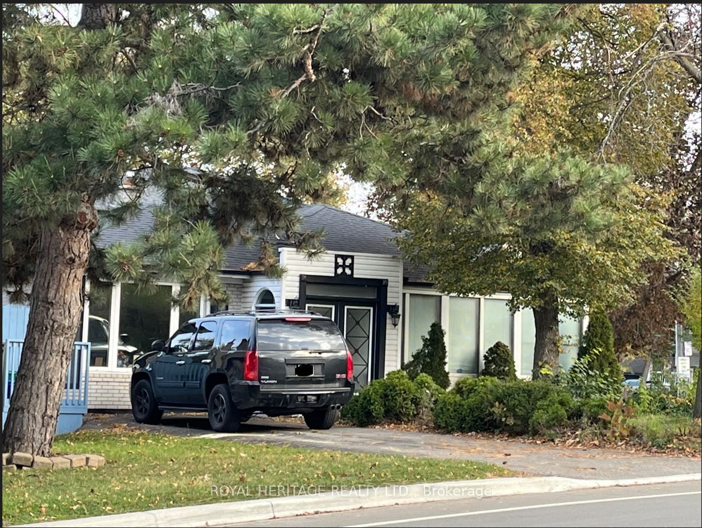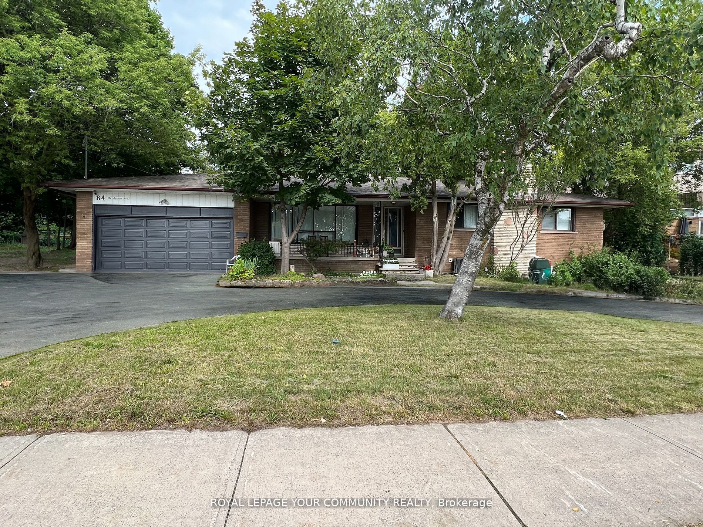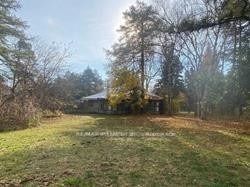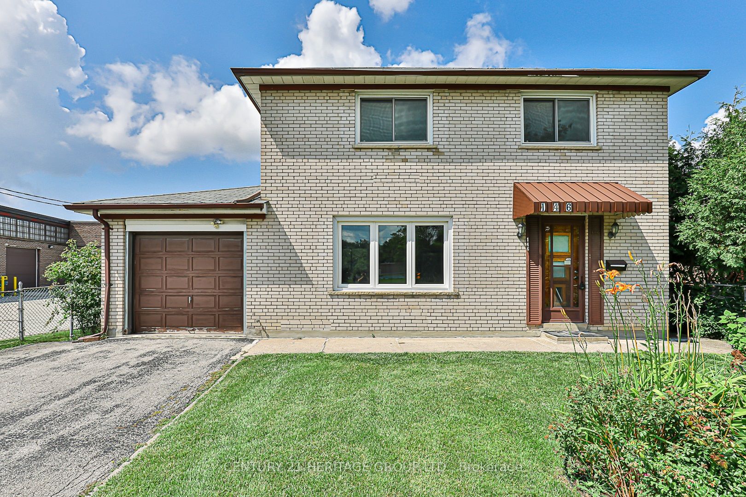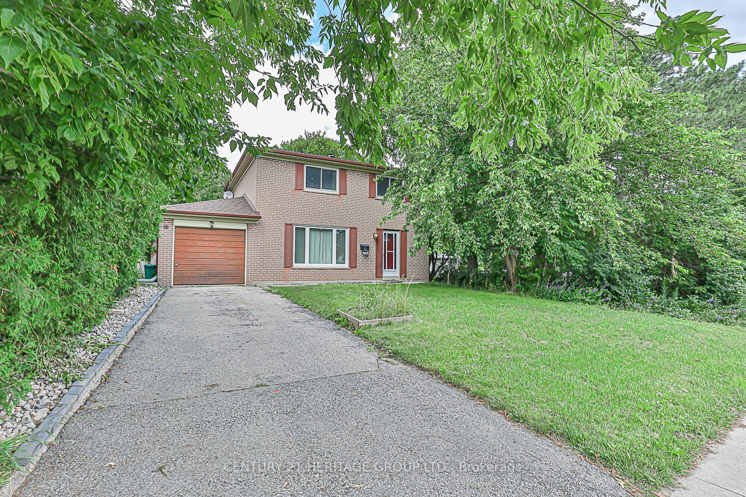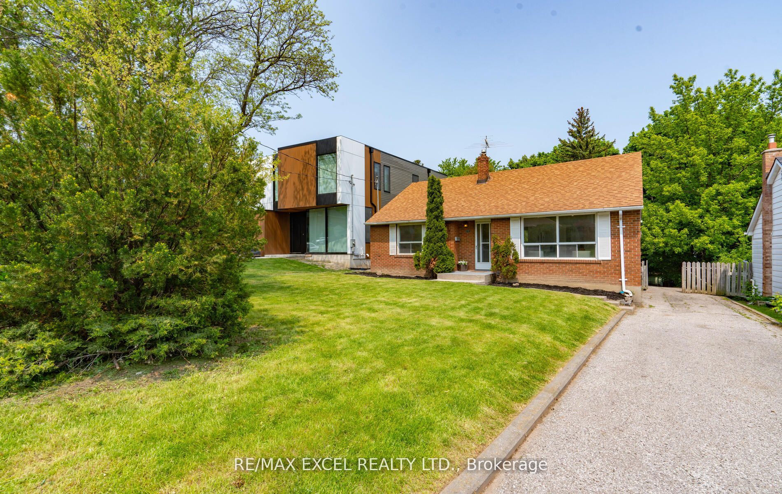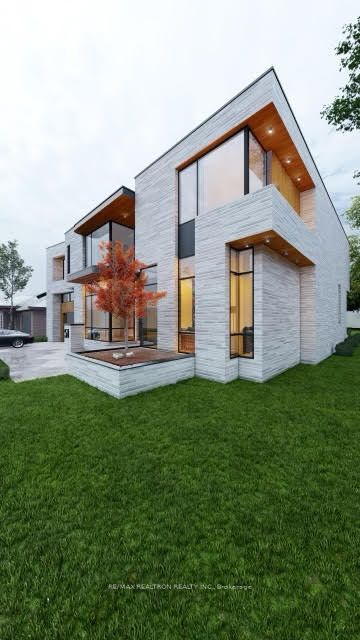221 Grandview Ave
$1,899,000/ For Sale
Details | 221 Grandview Ave
Oversized 6+2 Brs, Potential 3 Kitchens, Sun Filled 3-Way Exposure Detached 4-Lvl Split Home On A Huge 73' Wide (87' At Rear) Corner Lot! Well Renovated For Great Move-In Condition To Accommodate Your Huge Family Or Simply As Investors' Immediate Rental Income Cash Cow! All Hardwood, Newer Large Porcelain Tile & Laminate Throughout All Lvls, Whole House Smooth Ceiling W/ Tons Of Pot Lights, 2 French Drs & Crown Moulding In Living & Formal Dining, Spacious Kitchen Combined W/ Breakfast, Fl-To-Ceiling Cabinet W/ Quartz Countertop, Porcelain Backsplash & All Stainless Steel Appliances, Added Large Skylight Over Upper Hallway, 3 Pcs Ensuite Primary Br & A Total Of 8 Good Sized Brs, 5 Pcs Bath Conveniently Combined W/ Laundry On Upper & All Renovated Full Baths Above Ground, 2 Separated Entrances From Side Dr & Backyard Patio On Ground Fl W/ 3 Brs, Full Bath & Secondary Kitchenette Available, Extra Kitchen, 2 Brs, Full Bath & Separated Laundry In Finished Bsmt. All Replaced Windows & Full Porch Enclosure, Expanded Driveway To Park 8 Cars, Interlock Walkway & Patio, Huge Yards W/ Mature Tree Lines On Both Sides & Back.
Room Details:
| Room | Level | Length (m) | Width (m) | |||
|---|---|---|---|---|---|---|
| Kitchen | Main | 4.95 | 3.88 | Picture Window | Ceramic Floor | Crown Moulding |
| Dining | Main | 4.54 | 3.50 | Formal Rm | Hardwood Floor | French Doors |
| Living | Main | 6.27 | 3.29 | Breakfast Area | Porcelain Floor | Stone Counter |
| Family | Lower | 4.29 | 3.00 | B/I Closet | Broadloom | 3 Pc Ensuite |
| 5th Br | Lower | 3.94 | 2.85 | B/I Closet | Broadloom | 5 Pc Bath |
| 4th Br | Lower | 3.59 | 3.36 | B/I Closet | Broadloom | O/Looks Backyard |
| Dining | Upper | 3.51 | 2.12 | Brick Fireplace | Laminate | 3 Pc Bath |
| 4th Br | Upper | 3.58 | 3.36 | Mirrored Closet | Laminate | O/Looks Garden |
| 5th Br | Upper | 3.58 | 2.87 | Sliding Doors | Laminate | W/O To Patio |
| Br | Lower | 3.34 | 2.84 | Large Window | Laminate | South View |
| Living | Bsmt | 3.64 | 3.48 | Pot Lights | Laminate | 3 Pc Bath |
| Br | Bsmt | 4.84 | 4.26 | Mirrored Closet | Laminate | Above Grade Window |
