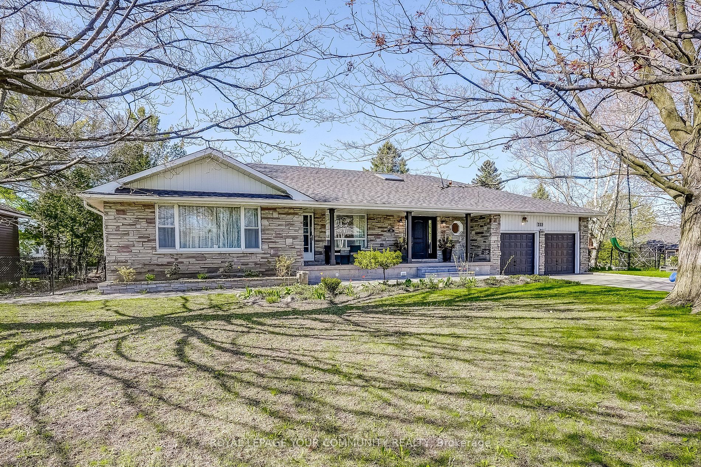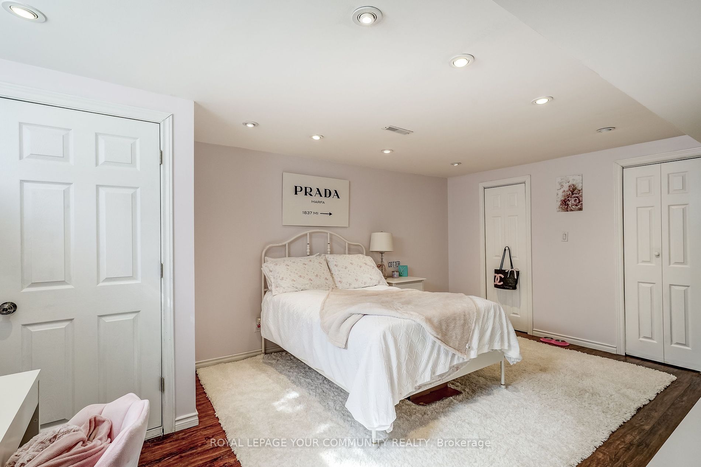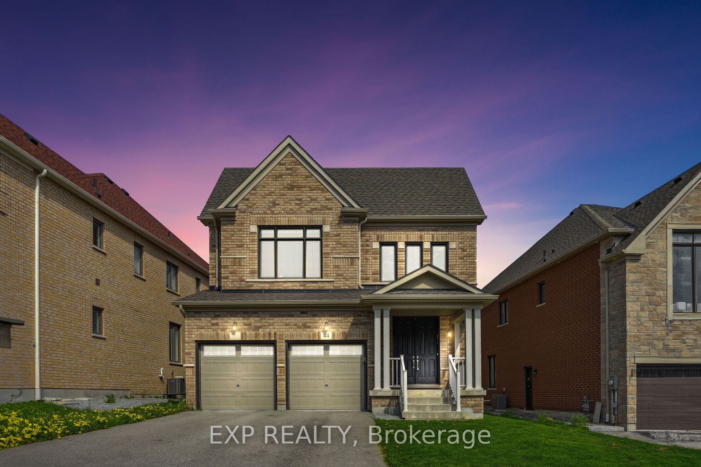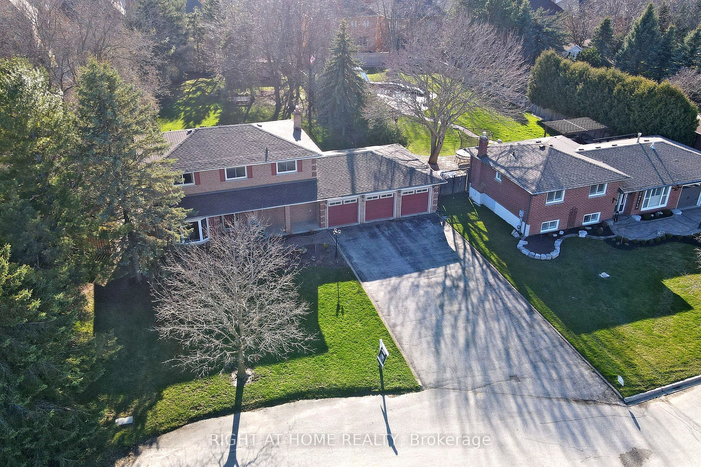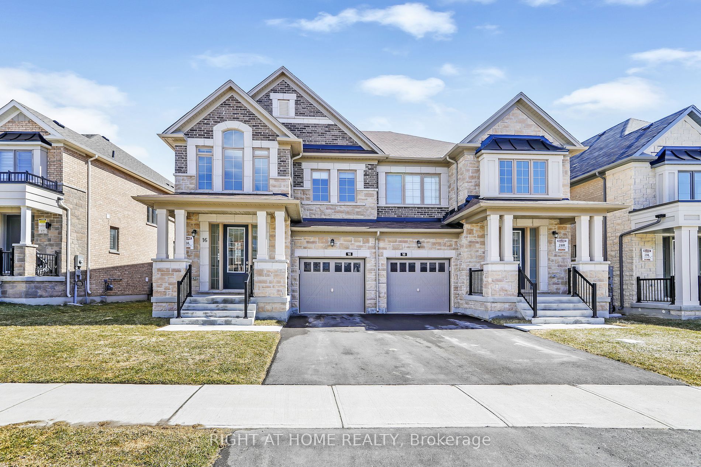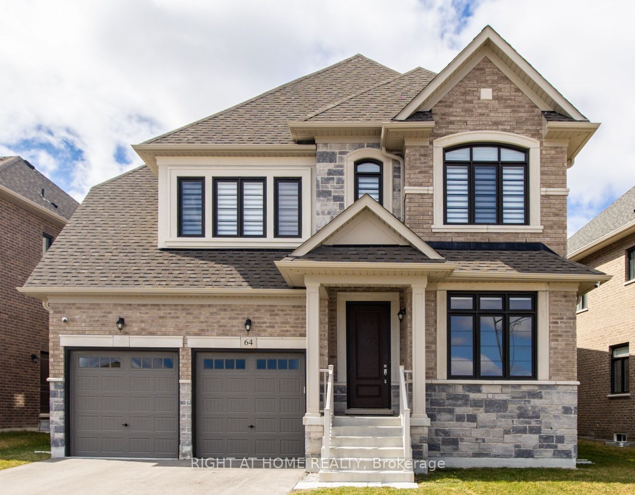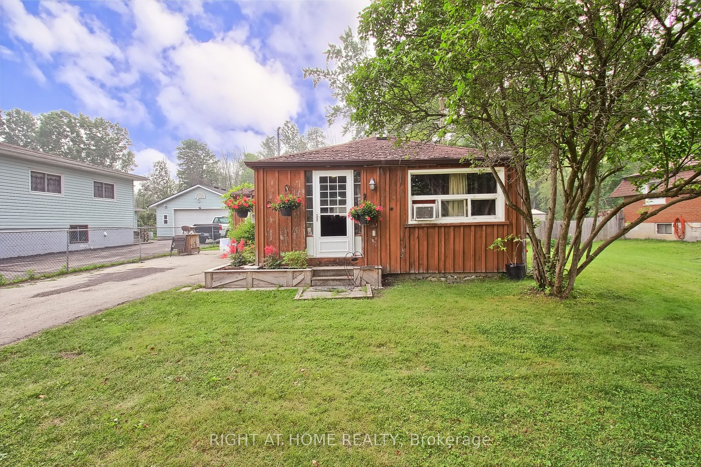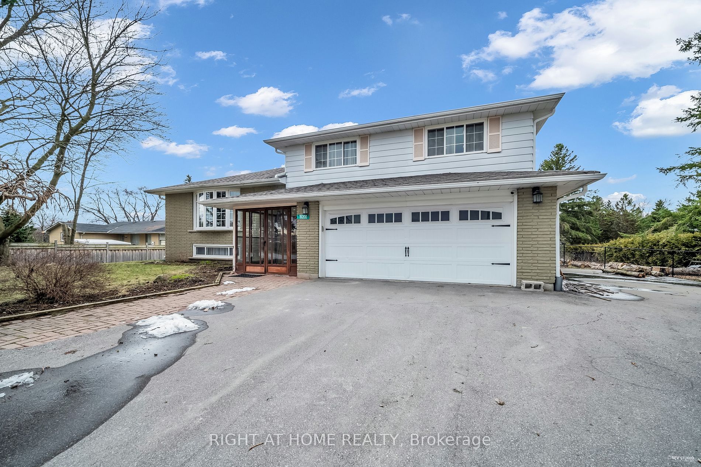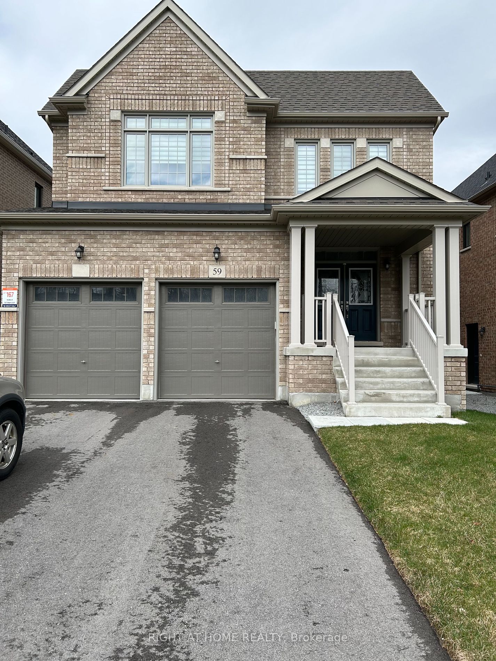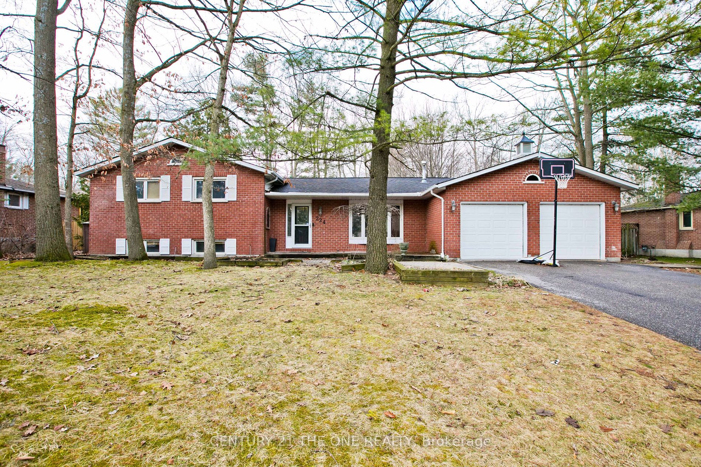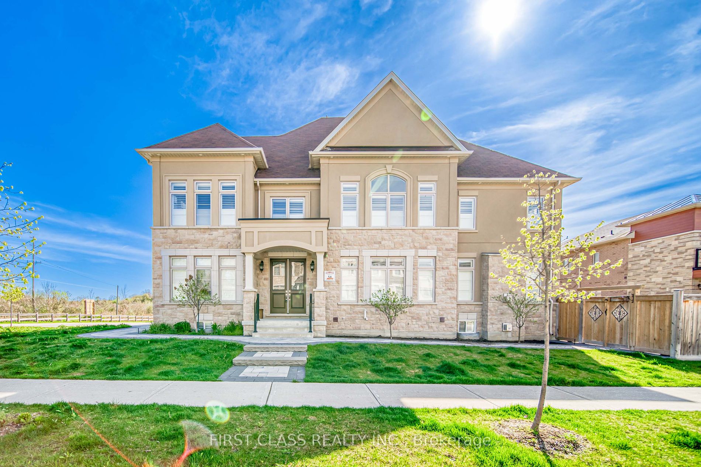222 Mount Albert Rd
$1,350,000/ For Sale
Details | 222 Mount Albert Rd
Welcome Home to this beautiful bungalow on a double lot in Holland Landing. This home boasts a gorgeous kitchen with quartz countertops, stainless appliances, and a huge island for entertaining. The large living room has a fireplace and a walk-out to the huge backyard with a flagstone patio. 3 generous bedrooms, 3 bathrooms and laundry finish out the main floor. The basement contains an in-law suite/apartment with a separate entrance, 2 more generous bedrooms, 2 bathrooms, laundry and a large updated kitchen. Double car garage with parking for up to 8 on the driveway. Great family neighbourhood and walking distance to the Nokiidaa trail, schools, local shops and transit. Only 10 minutes to Newmarket, and central to highway 404 and 400 for convenient commuting. Book a showing to see your new home before it's gone!
Lot has potential for severance. Drawings are available with purchase. Buyer must conduct their own due diligence with town.
Room Details:
| Room | Level | Length (m) | Width (m) | |||
|---|---|---|---|---|---|---|
| Kitchen | Ground | 3.74 | 3.59 | Quartz Counter | Combined W/Dining | Centre Island |
| Dining | Ground | 6.13 | 4.20 | Hardwood Floor | Combined W/Kitchen | Window |
| Living | Ground | 10.35 | 4.35 | Hardwood Floor | Gas Fireplace | Walk-Out |
| Sitting | Ground | 3.29 | 2.74 | O/Looks Backyard | Window | |
| Prim Bdrm | Ground | 3.93 | 3.59 | Hardwood Floor | 5 Pc Ensuite | Window |
| 2nd Br | Ground | 3.53 | 3.18 | Laminate | Closet | Window |
| 3rd Br | Ground | 3.30 | 3.22 | Broadloom | Closet | Window |
| Kitchen | Bsmt | 5.86 | 4.49 | Vinyl Floor | Combined W/Living | Window |
| Living | Bsmt | 4.40 | 2.84 | Vinyl Floor | Combined W/Kitchen | |
| 4th Br | Bsmt | 5.24 | 3.17 | Window | 3 Pc Ensuite | |
| 5th Br | Bsmt | Closet | ||||
| Utility | Bsmt |
