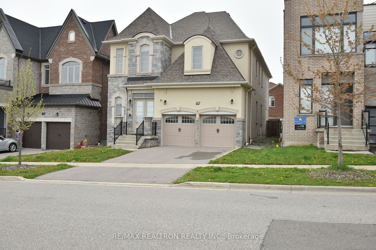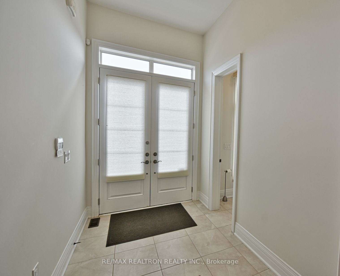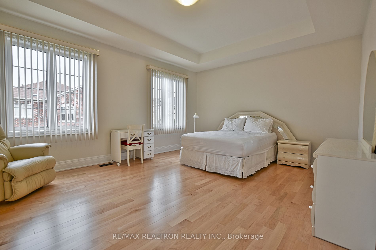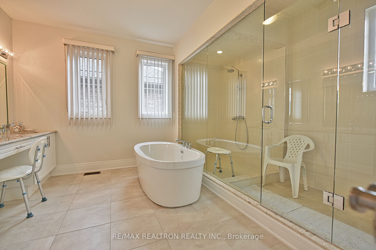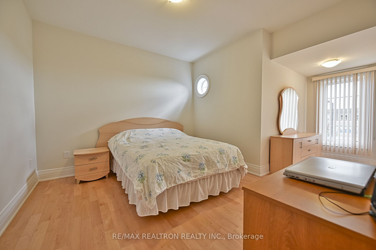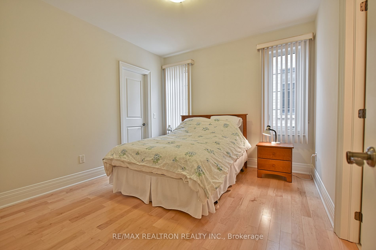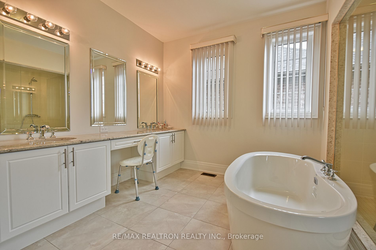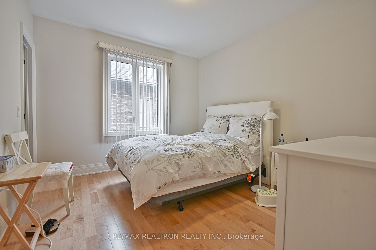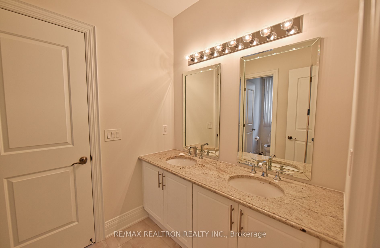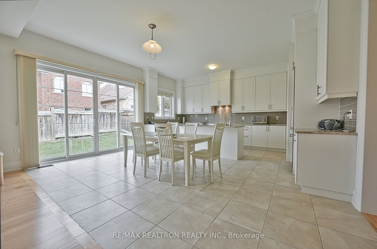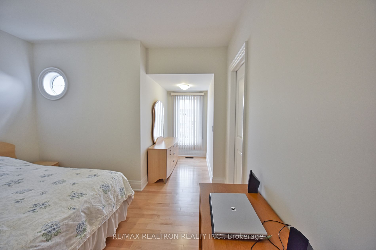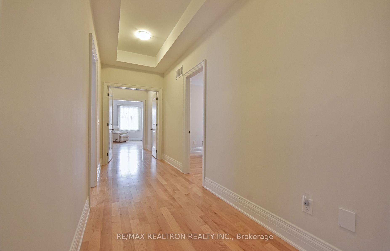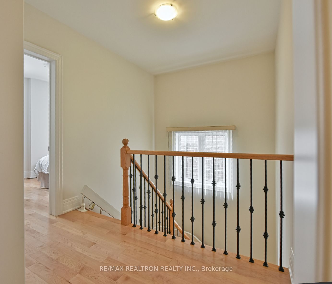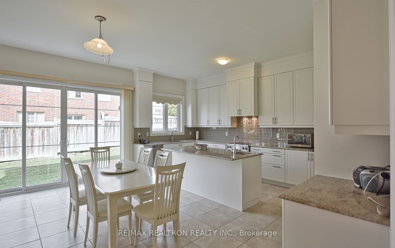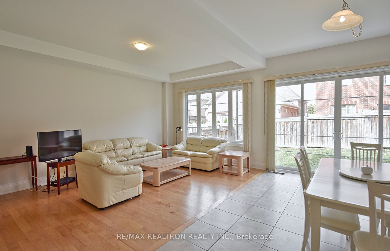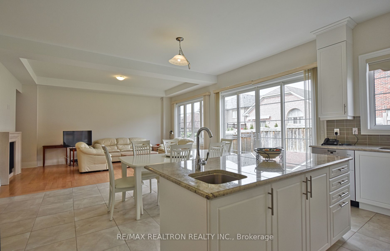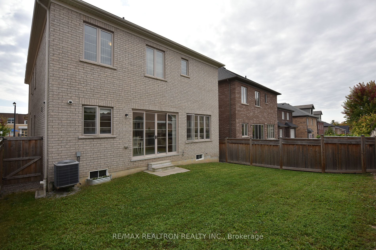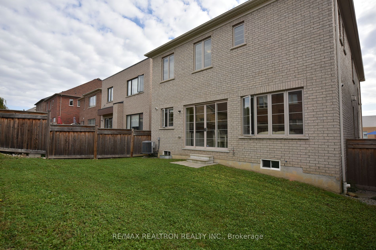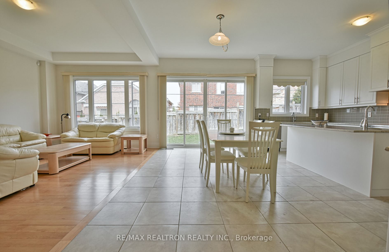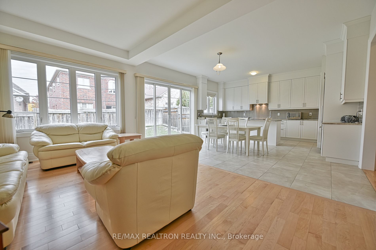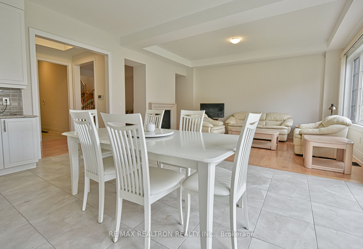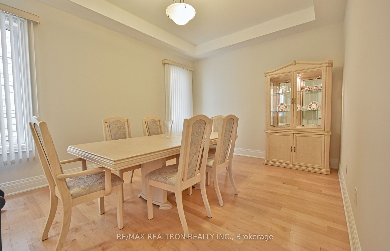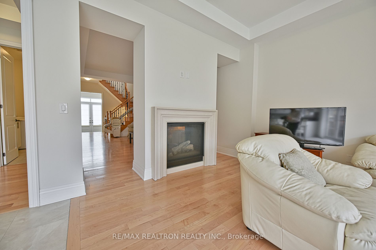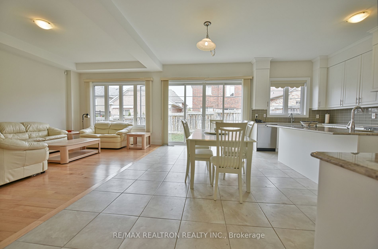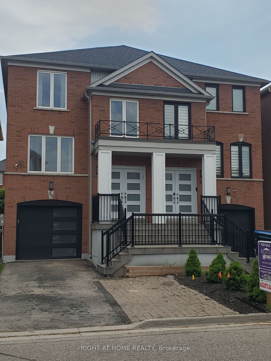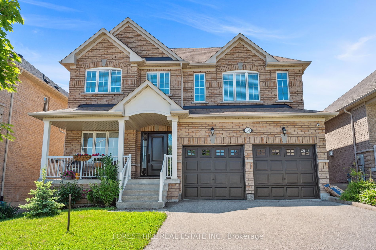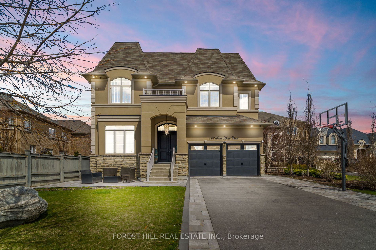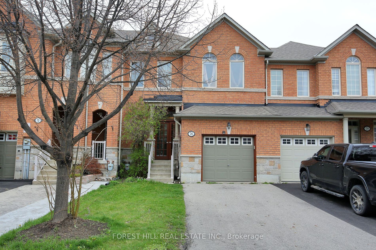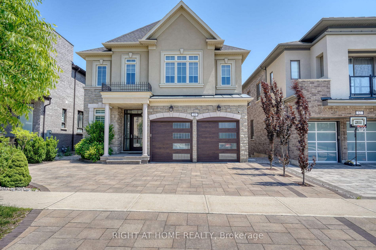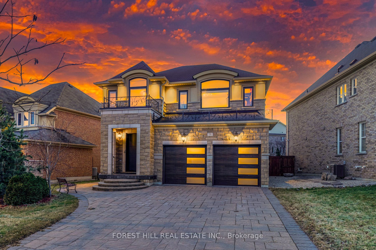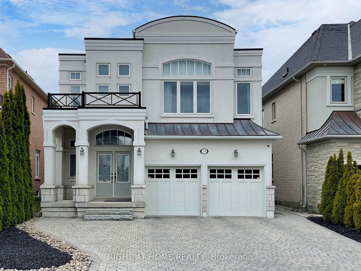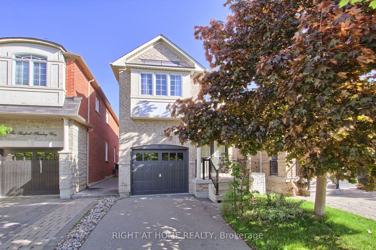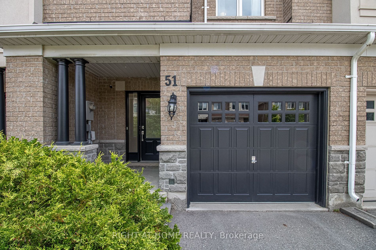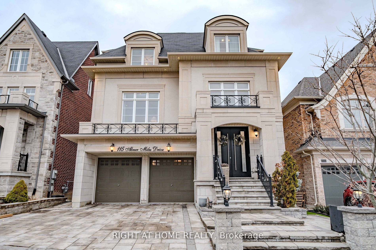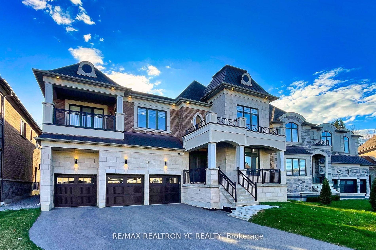42 Farrell Rd N
$2,350,000/ For Sale
Details | 42 Farrell Rd N
*** Great Location Near Bathurst & Major Mackenzie *** 5 Bedroom Luxury Residence - Over 3300 SF *** 10 Ft Ceilings On Main - 9 Ft Ceilings On Upper & Basement *** Kitchen Combined W/Family Room *** Granite Counters in Kitchen & Bathrooms *** Luxury Stainless Steel Miele Appliances *** Ceramic Backsplash & Centre Island in Kitchen *** Double Door Entry *** Direct Garage Access *** Hardwood & Ceramic Floors *** 2-Walk-in Closets & 5-Pc Ensuite in Primary Bedroom *** Walk-Through Pantry Between Kitchen & Dining Room *** Fenced Yard *** Great Layout *** Fast Closing *** Shows Almost Like New!!!
Existing: S/S Miele Fridge, S/S Miele Stove, S/S Miele Dishwasher, Maytag Washer and Dryer, Hardwood & Ceramic Floors, Electric Light Fixtures, Central Air & Vac., Video Security System, Garage Door Openers, 2 Way Fireplace
Room Details:
| Room | Level | Length (m) | Width (m) | |||
|---|---|---|---|---|---|---|
| Living | Main | 5.10 | 3.65 | Gas Fireplace | Hardwood Floor | Walk Through |
| Dining | Main | 4.90 | 3.55 | Formal Rm | Hardwood Floor | Pantry |
| Kitchen | Main | 5.30 | 5.30 | Centre Island | Ceramic Floor | Granite Counter |
| Family | Main | 5.42 | 3.50 | Combined W/Kitchen | Hardwood Floor | Gas Fireplace |
| Prim Bdrm | 2nd | 5.45 | 4.22 | 5 Pc Ensuite | Hardwood Floor | W/I Closet |
| 2nd Br | 2nd | 3.70 | 3.35 | 4 Pc Ensuite | Hardwood Floor | |
| 3rd Br | 2nd | 3.60 | 3.30 | 4 Pc Bath | Hardwood Floor | Semi Ensuite |
| 4th Br | 2nd | 3.60 | 3.30 | 4 Pc Bath | Hardwood Floor | Semi Ensuite |
| 5th Br | 2nd | 3.63 | 2.83 | Hardwood Floor | ||
| Laundry | Main | 3.40 | 1.85 | Access To Garage | Ceramic Floor | |
| Foyer | Main | 2.67 | 1.95 | 3 Pc Bath | Ceramic Floor | Double Doors |
