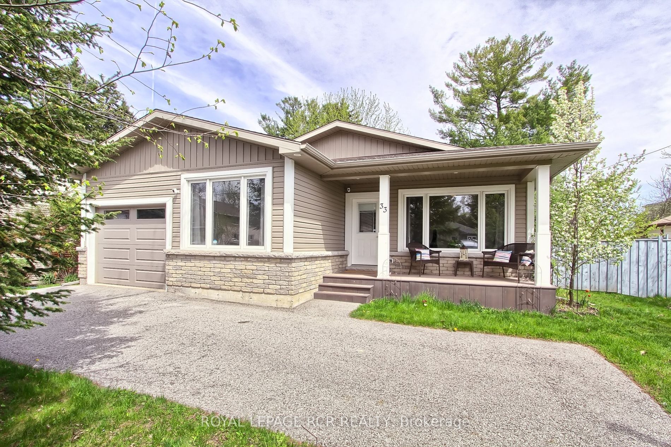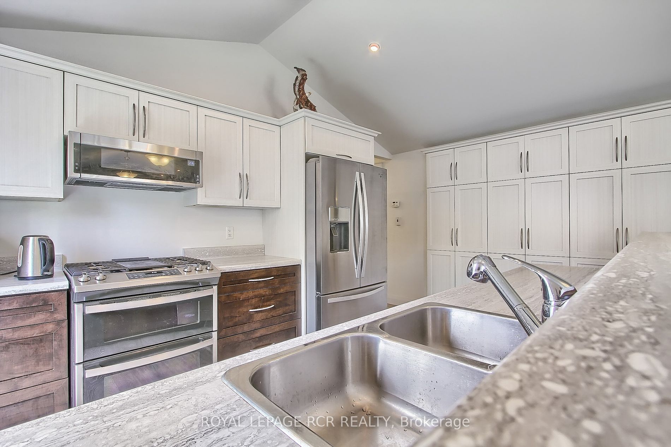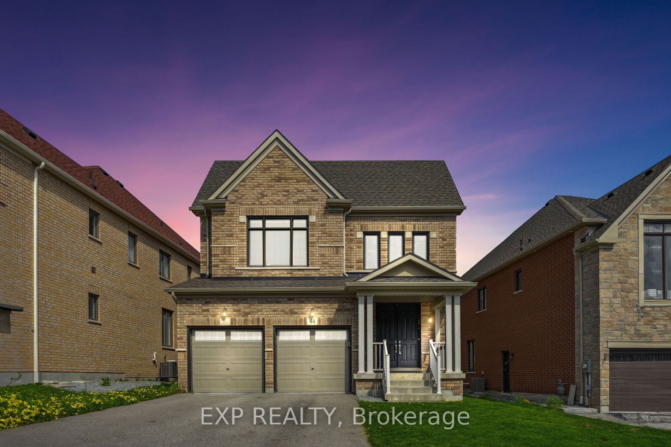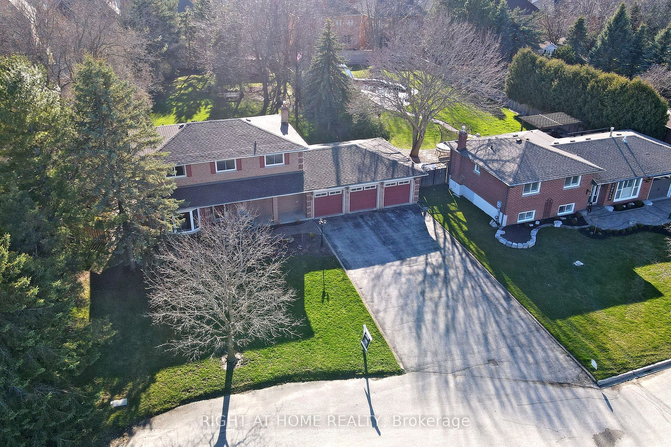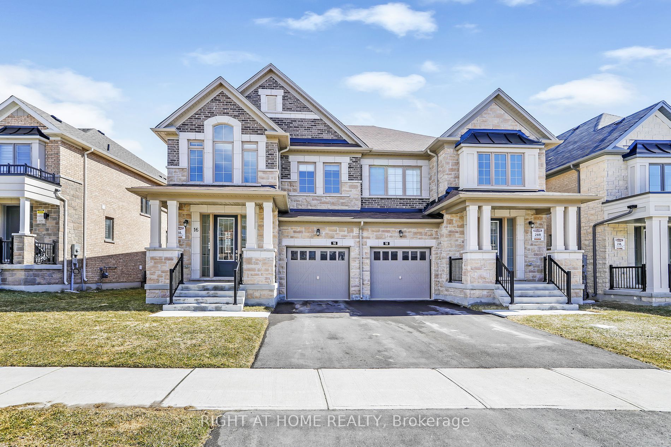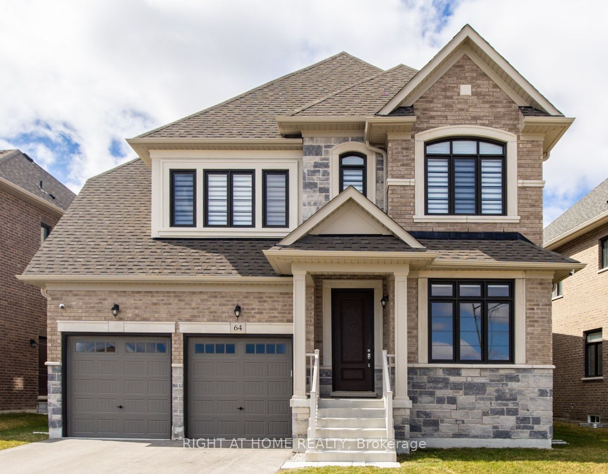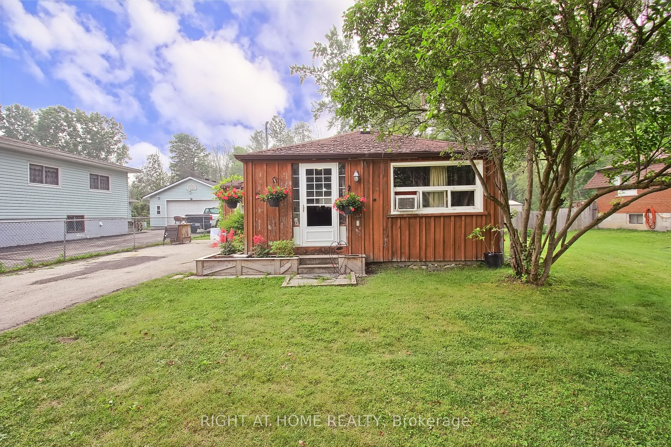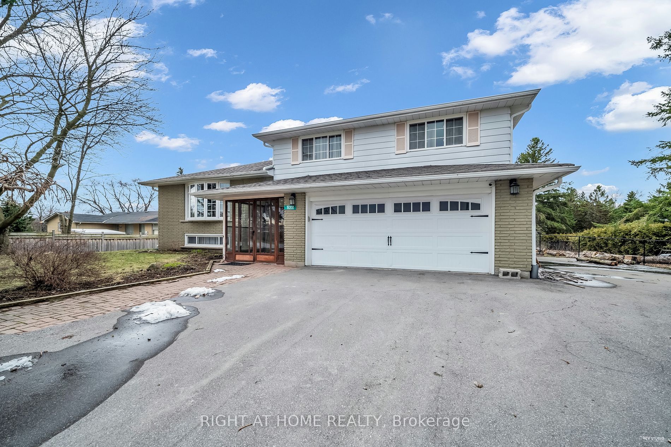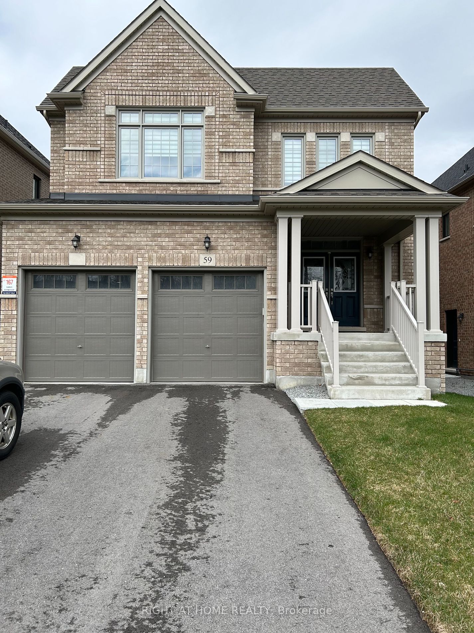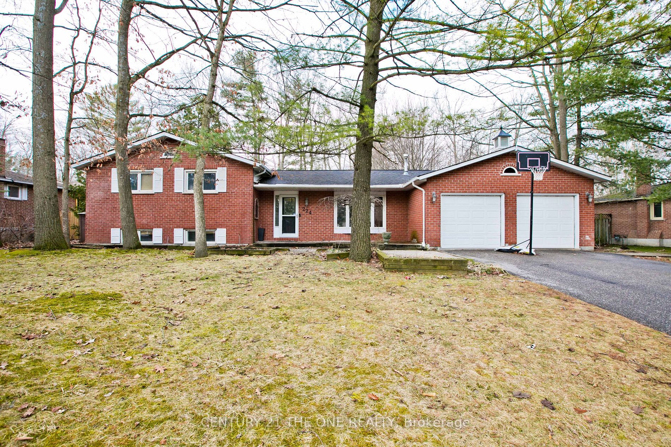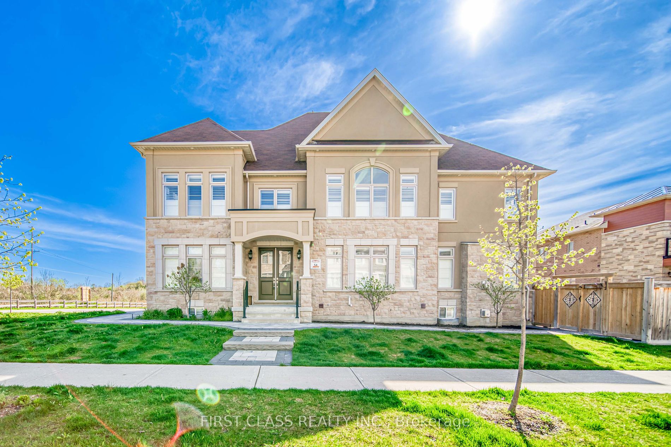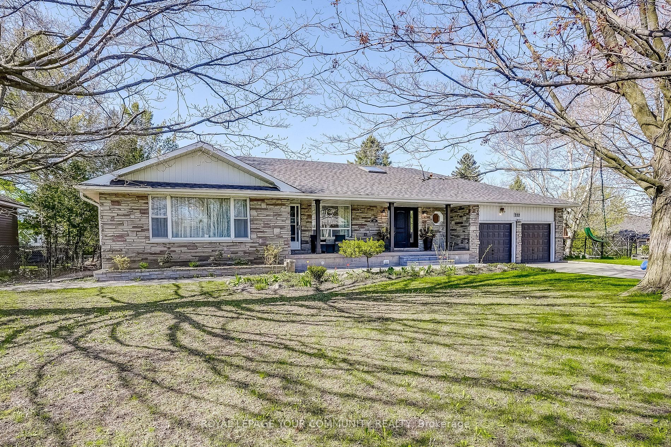33 Oak Ave
$965,000/ For Sale
Details | 33 Oak Ave
Fabulous Royal Built Home in 2017, Plenty of Room to Entertain On This Mature & Landscaped 60 x 200 Ft Lot. Attached One Car Garage With Separate Back Door, Large 5' Crawl Space, Beautiful Front Porch With Composite Deck. Interior Open Concept Design Features Cathedral Ceiling In Great Room, Open to Kitchen and Large Breakfast Bar, Wall to Wall Generous Pantry In Kitchen, Walk Out From Great Room & Another Walk Out From Primary To Composite Deck With Gas BBQ Hook Up & Hot Tub. Flooring is Laminate& Vinyl, No Carpet. Large Spacious Primary With 3 Piece Ensuite and Large Walk In Closet With Barn Door. Ample Storage & Closet Space. Plywood Floors & 2x12 Floor Joist Construction. Double Detach Garage/Workshop With Hydro. Fully Fenced Private Lot.
Lynden Model (Original Floor Plan Attached) Double Car Garage Converted to Single Car To Add Extra Room In House. Garage & Crawl Space Access from That Room. Also Access to 480 Sq Ft Detached Double Garage/Workshop With Hydro
Room Details:
| Room | Level | Length (m) | Width (m) | |||
|---|---|---|---|---|---|---|
| Great Rm | Main | 9.00 | 4.60 | Cathedral Ceiling | Laminate | W/O To Deck |
| Breakfast | Main | Combined W/Great Rm | Laminate | Open Concept | ||
| Kitchen | Main | Breakfast Bar | Laminate | Pantry | ||
| Family | Main | Picture Window | Laminate | Access To Garage | ||
| Prim Bdrm | Main | 4.60 | 3.70 | W/I Closet | 3 Pc Ensuite | W/O To Deck |
| 2nd Br | Main | 3.40 | 3.40 | Window | Laminate | Closet |
| 3rd Br | Main | 3.30 | 3.20 | Picture Window | Laminate | Double Closet |
| Laundry | Main | Vinyl Floor |
