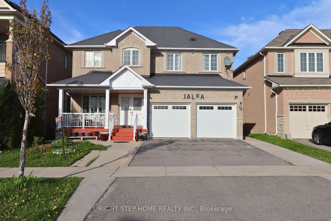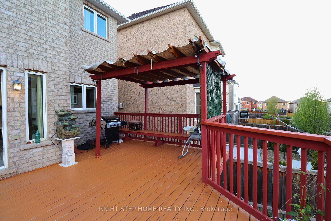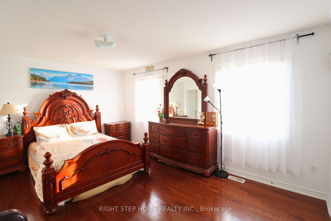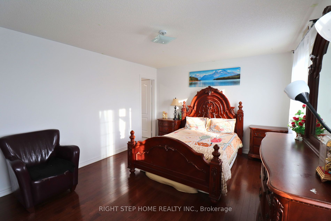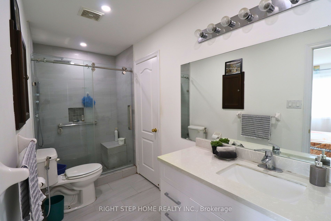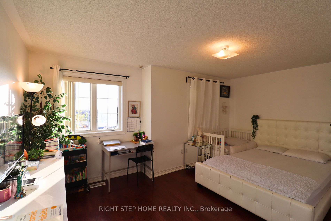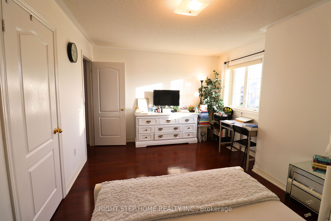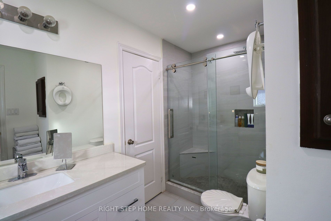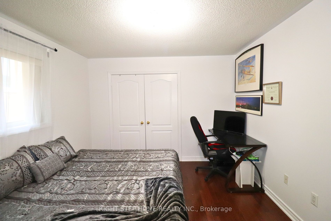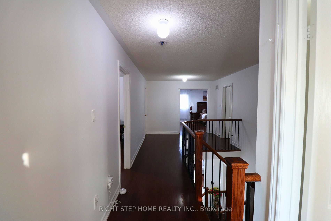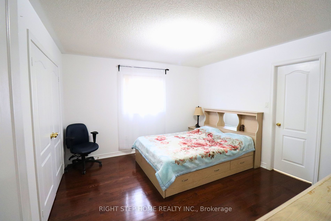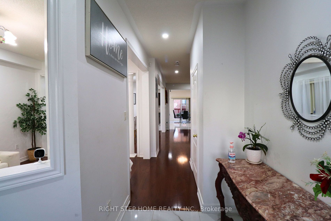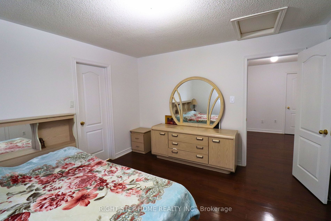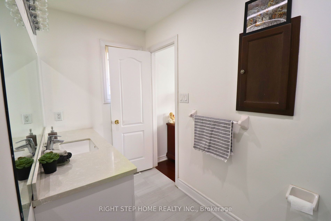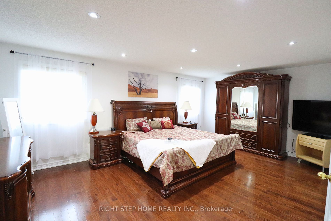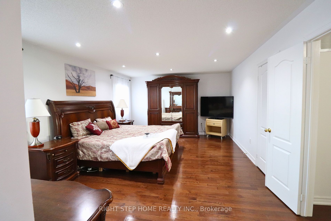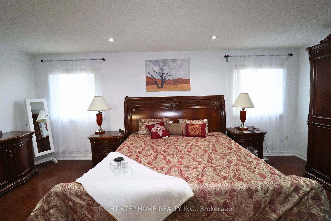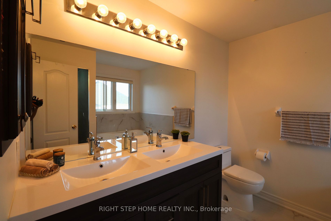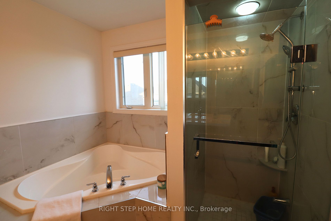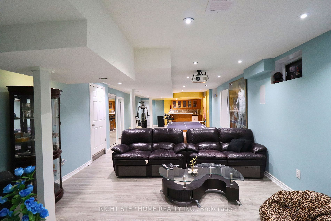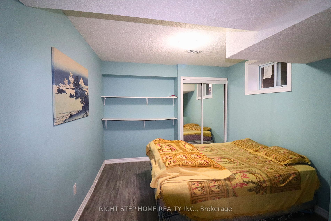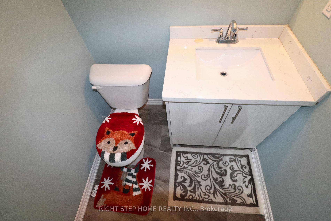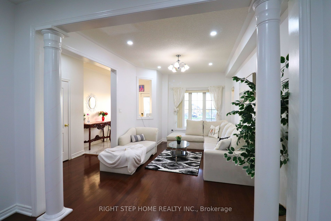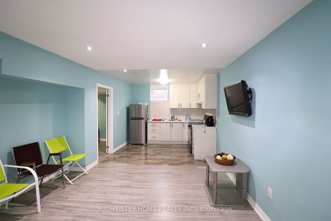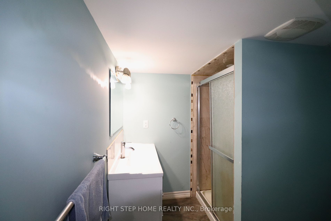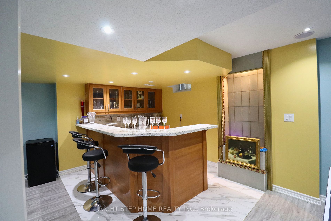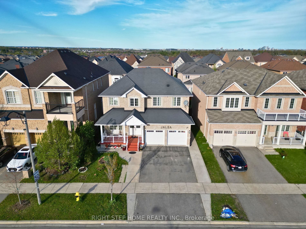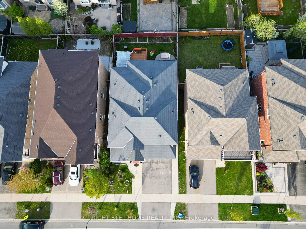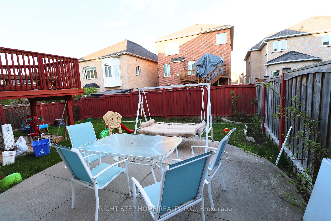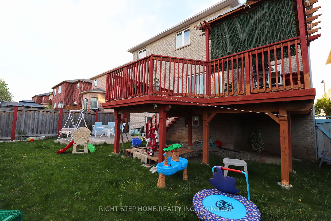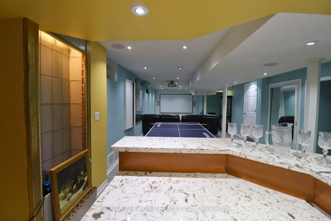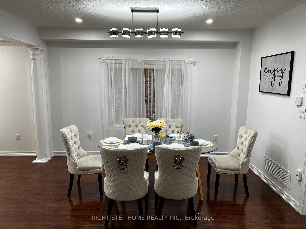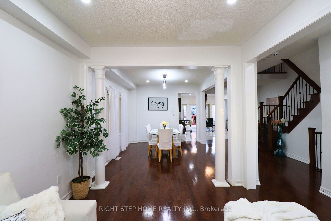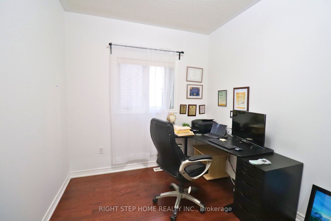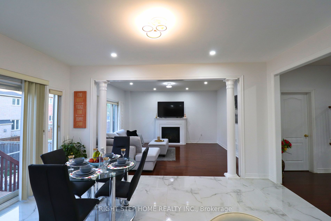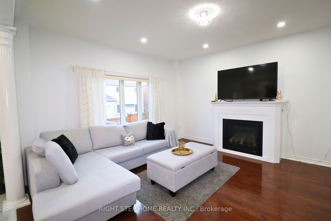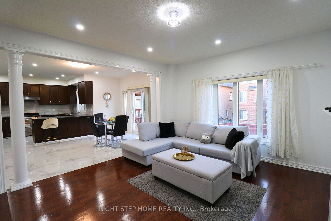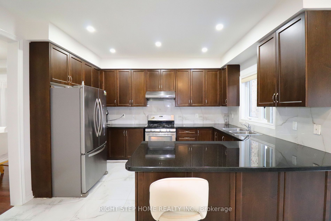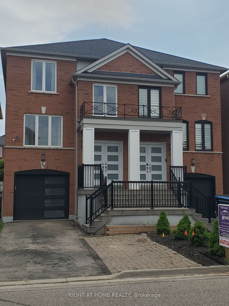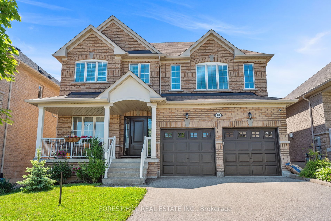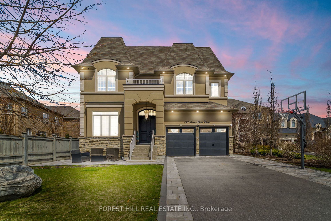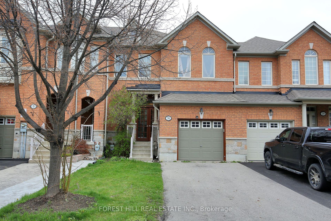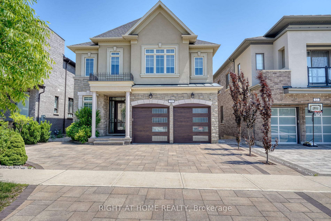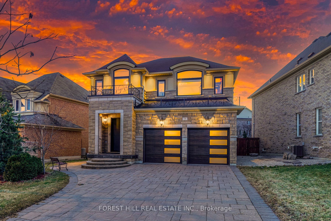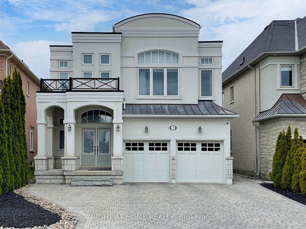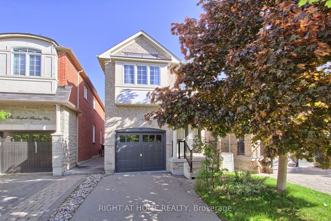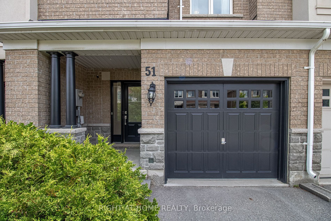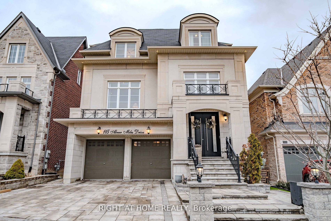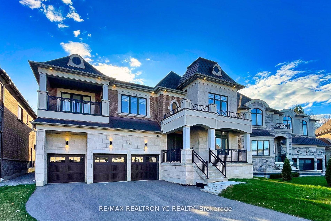395 Peter Rupert Ave N
$2,299,000/ For Sale
Details | 395 Peter Rupert Ave N
"**Spectacular Layout: 5+1 Bedrooms with over 5000 sq. ft. Living Area** This stunning luxurious home boasts a legal separate entrance apartment, perfect for additional income or extended family living. Featuring an entertainment haven with a home theater room, wet bar, and captivating water fall, this residence promises endless luxurious family enjoyment and financial potential.Ideally situated in Maple on a spacious 45/105 lot, this home stands out as one of the largest and most luxurious on the street. Extensive upgrades adorn the kitchen, basement, and a brand-new furnace installed in 2024, ensuring modern comfort and style.Step onto the huge deck, complete with a gas BBQ line, ideal for summer gatherings. Conveniently located near public transit, schools, and a plethora of amenities including hospitals, libraries, city hall, GO station, Wonderland, VMC, Walmart, NoFrills, Highland Farm, and numerous shopping plazas.Experience the convenience of doorstep access to community parks and proximity to the 400 series highway. The extended Maple kitchen features new porcelain floors, adding elegance and functionality to this exceptional home.
2 S/S FRIDGES, 2 S/S STOVE, WASHER. DRYER, S/S B/I DISHWASHER, MICROWAVE, ENTIRE HOUSE HAS EXTERIER & INTERIER POT LIGHTS. CLEAR VIEW TO WONDERLAND WATCH FIREWORK SEATING IN BALCONY.
Room Details:
| Room | Level | Length (m) | Width (m) | |||
|---|---|---|---|---|---|---|
| Family | Main | 16.01 | 14.01 | Hardwood Floor | Large Window | Fireplace |
| Living | Main | 14.99 | 10.50 | Combined W/Great Rm | Hardwood Floor | Fireplace |
| Library | Main | 8.66 | 12.99 | Formal Rm | Hardwood Floor | East West View |
| Breakfast | Main | 16.01 | 11.09 | Breakfast Bar | Porcelain Floor | Ceramic Back Splash |
| Kitchen | Main | 12.99 | 9.51 | Backsplash | Porcelain Floor | Granite Counter |
| Dining | Main | 14.01 | 10.99 | Combined W/Living | Hardwood Floor | Pot Lights |
| Laundry | Main | Porcelain Floor | Laundry Sink | Ceramic Floor | ||
| Br | 2nd | 13.48 | 19.55 | 4 Pc Ensuite | Hardwood Floor | Closet Organizers |
| 2nd Br | 2nd | 12.00 | 13.15 | 3 Pc Ensuite | Hardwood Floor | Closet Organizers |
| 3rd Br | 2nd | 12.00 | 16.33 | 3 Pc Ensuite | Hardwood Floor | Closet |
| 4th Br | 2nd | 11.48 | 16.07 | 3 Pc Ensuite | Hardwood Floor | Closet Organizers |
| Br | Bsmt | 10.14 | 9.05 | 3 Pc Bath | Laminate | Combined W/Dining |
