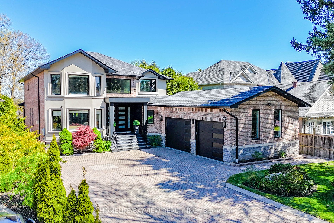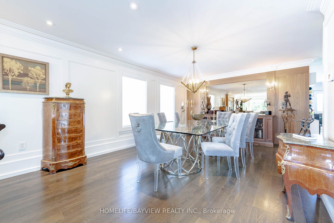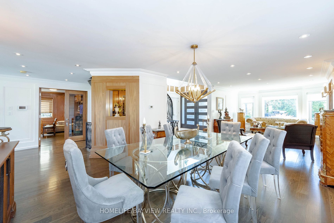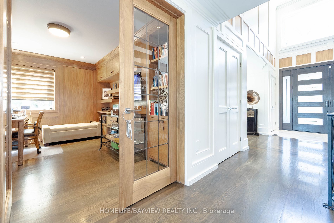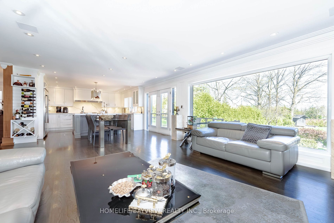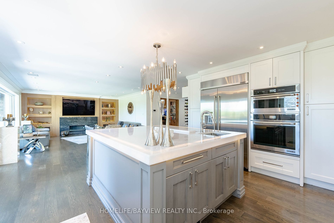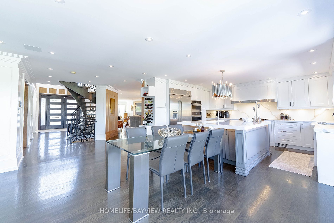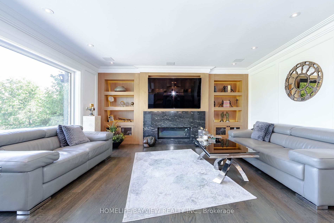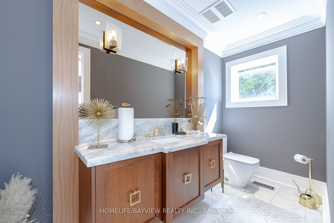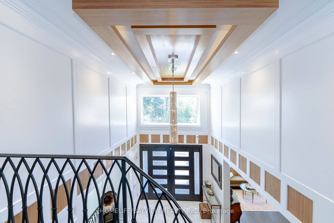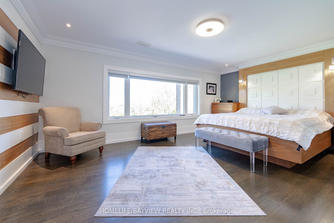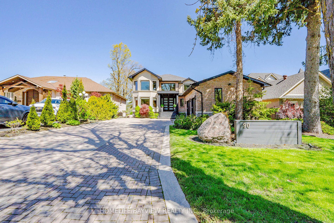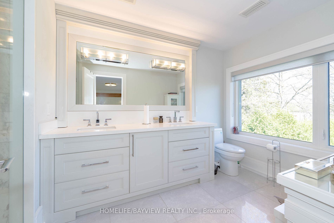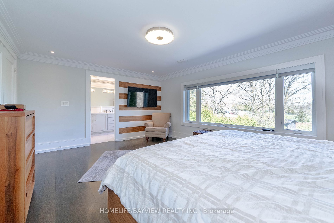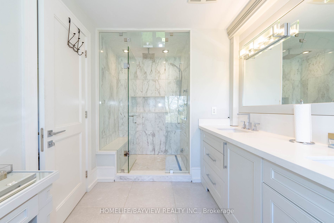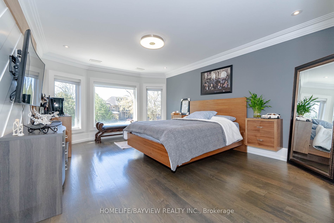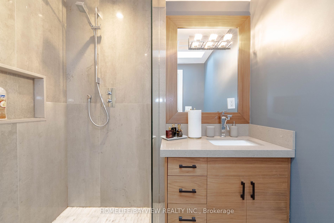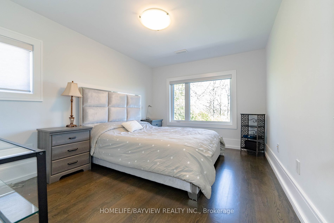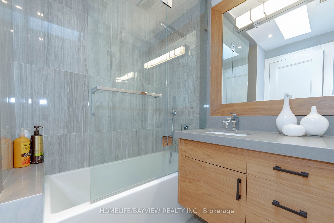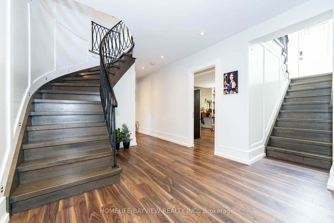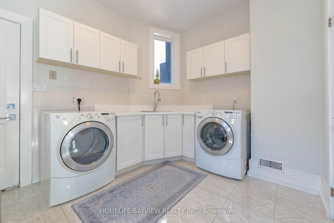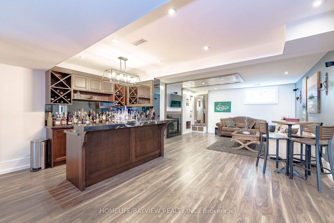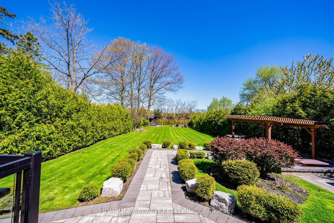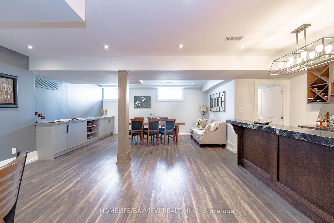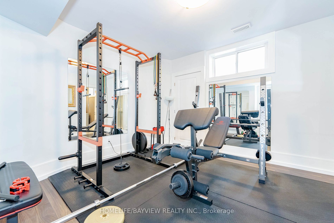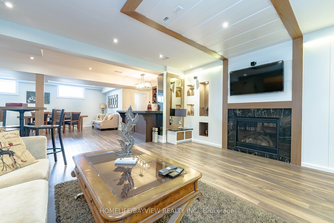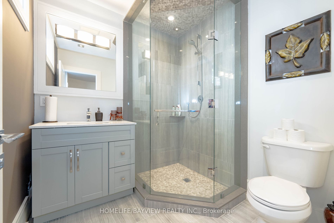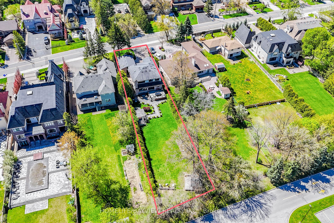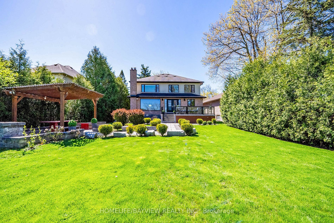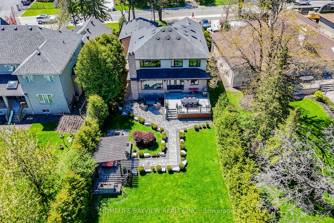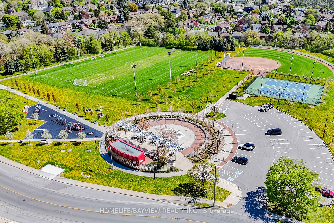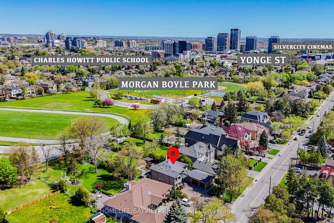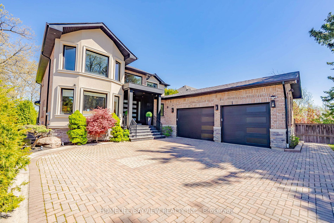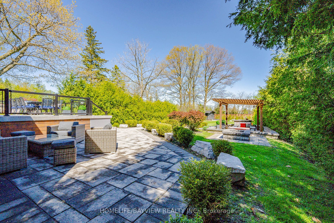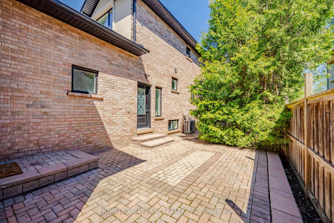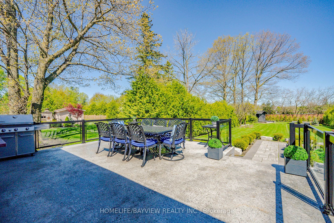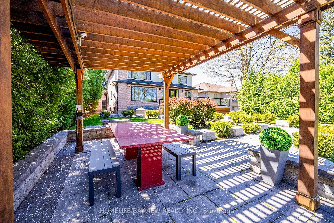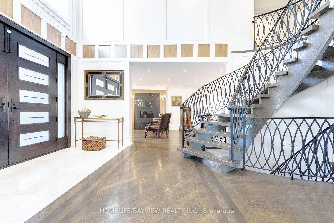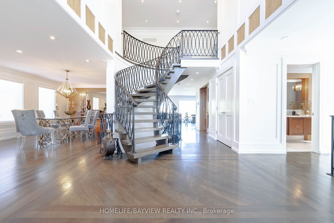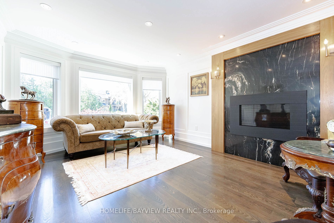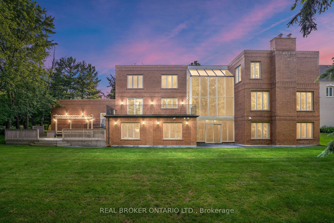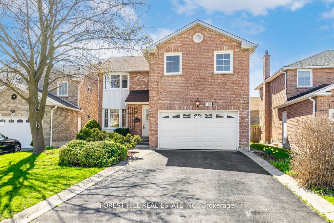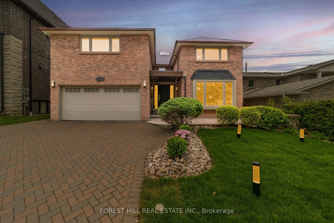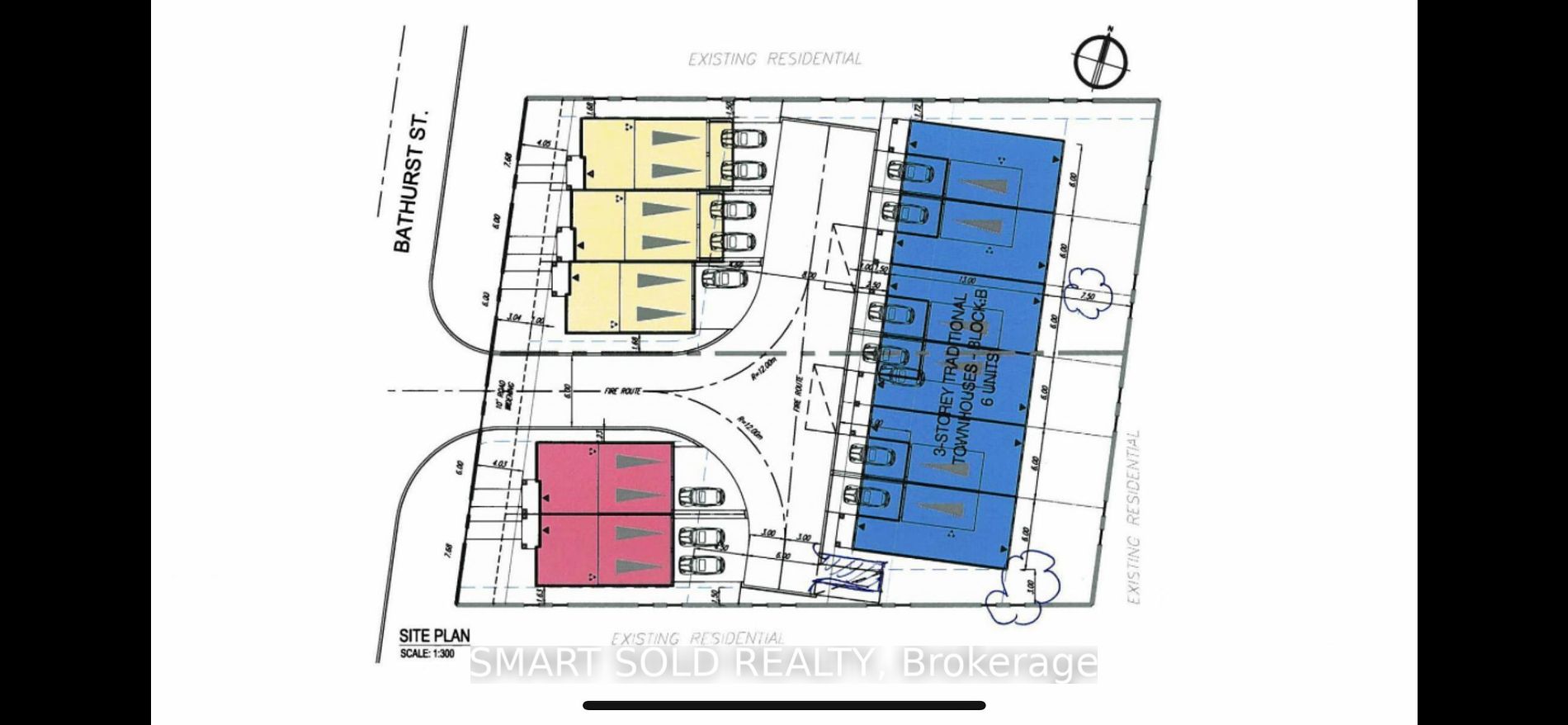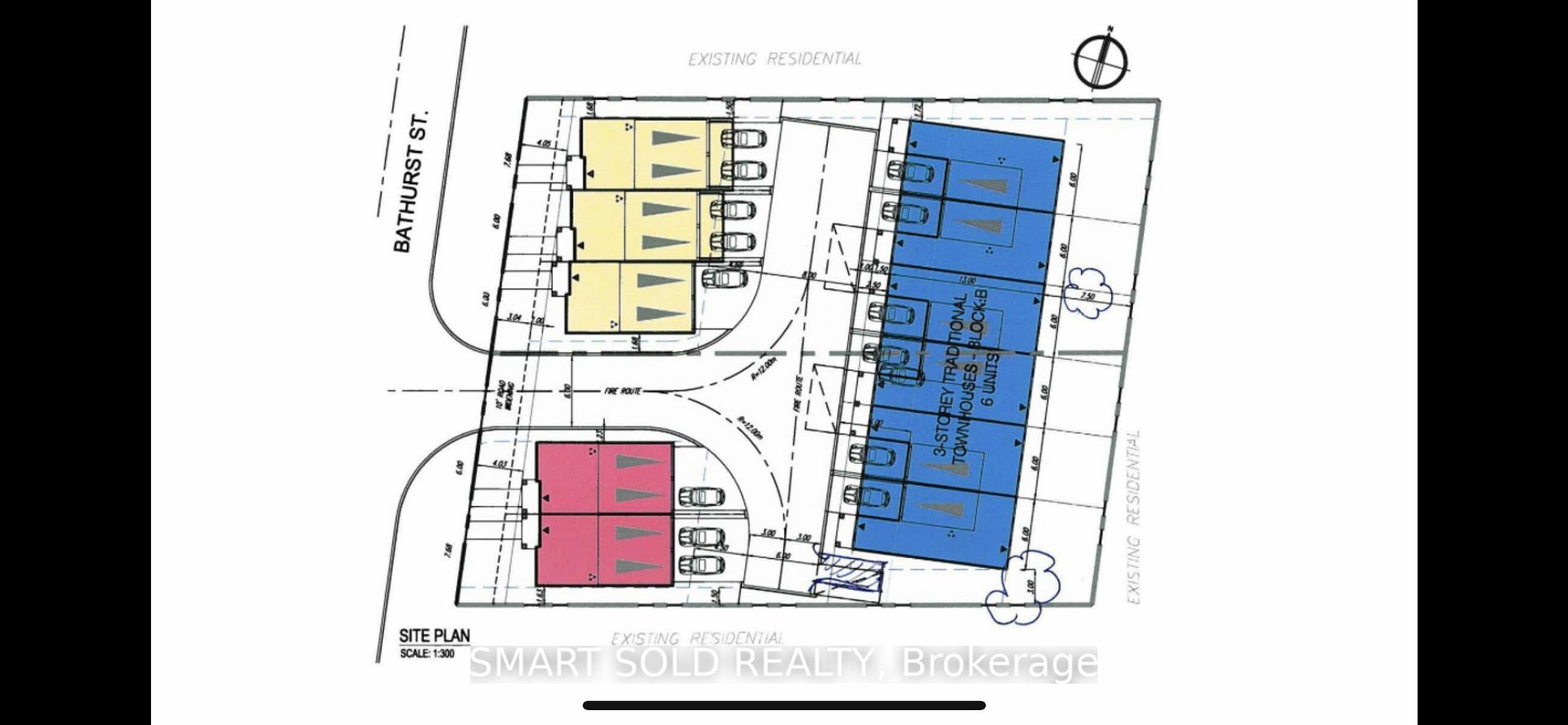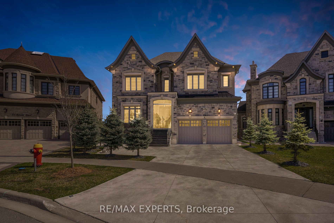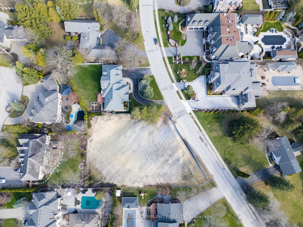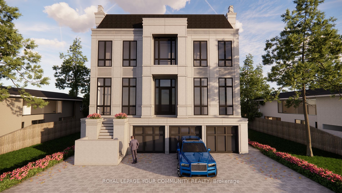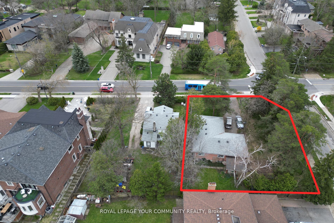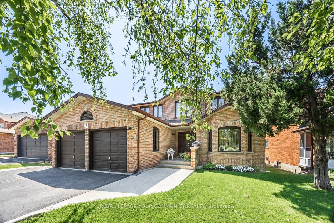90 Garden Ave
$4,088,000/ For Sale
Details | 90 Garden Ave
Stunning property, Pride Of Ownership in Prestigious 'South Richvale , Meticulous Inside & Out, Superior Quality Craftsmanship, Excellent open concept floor Plan For Family Living & Entertaining, Beautiful Design Backyard with concrete Porch, Pergola, Built in BBQ & Huge Shed with mature trees. Total 6 Bdrs & 6 Washrooms, Professionally Trim Carpentry job Throughout , Full Panel walls on Main & Hallway upstairs, 2 Built in Beds, one king & one Queen, Circular Staircases with Wrought iron railings & Service Stairs with Sep Ent to the specious Bsmt with Hi ceiling , Nany suite with 3 pc Bath, Wet Bar with Granite counter top , Gas Fireplace, 2 Pc Bath powder room, lots of storage rooms, Huge Windows, Designed Entertainment walls, Pantry, cold room, Huge Laundry room, 2 1/2 Garge, Lots of parking spots.
48"Jenn-air Fridge, Gas cooktop, Hi end Hood , Jenn-air B/i Oven, B/i Mic, 2024 Dishwasher, washer/Dryer, Toe kick Vacuum, 2 Furnaces, 2 Air conditions , Sprinkler system , European Lighting & Blinds ,2 Built in Beds, 3 Gas Fireplaces, Cvac
Room Details:
| Room | Level | Length (m) | Width (m) | |||
|---|---|---|---|---|---|---|
| Living | Main | 10.05 | 3.95 | Gas Fireplace | Hardwood Floor | Combined W/Dining |
| Dining | Main | 10.05 | 3.95 | B/I Vanity | Hardwood Floor | Combined W/Living |
| Family | Main | 7.25 | 5.50 | Gas Fireplace | Hardwood Floor | Picture Window |
| Kitchen | Main | 5.50 | 3.95 | Centre Island | Hardwood Floor | Marble Counter |
| Breakfast | ||||||
| Office | Main | 4.10 | 2.80 | French Doors | Hardwood Floor | B/I Bookcase |
| Prim Bdrm | 2nd | 5.70 | 4.30 | W/I Closet | Hardwood Floor | 5 Pc Ensuite |
| 2nd Br | 2nd | 5.25 | 3.85 | Picture Window | Hardwood Floor | 4 Pc Ensuite |
| 3rd Br | 2nd | 4.25 | 3.15 | Picture Window | Hardwood Floor | Closet |
| 4th Br | 2nd | 4.00 | 3.40 | Picture Window | Hardwood Floor | Closet |
| Rec | Bsmt | 11.50 | 6.90 | Wet Bar | Laminate | 2 Pc Bath |
| 5th Br | Bsmt | 3.80 | 3.75 | Window | Laminate | 3 Pc Bath |
