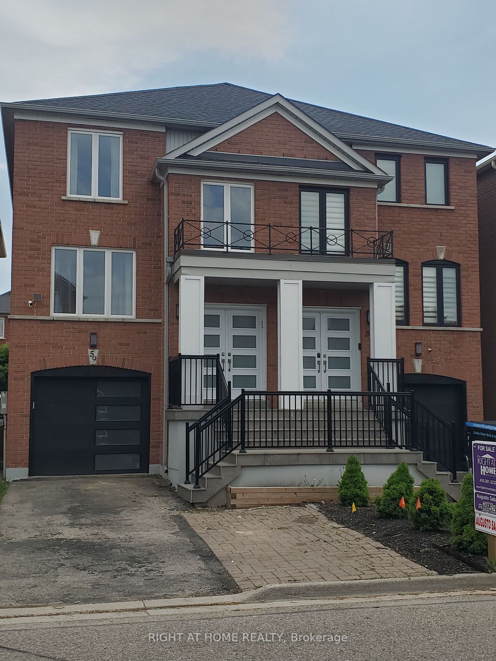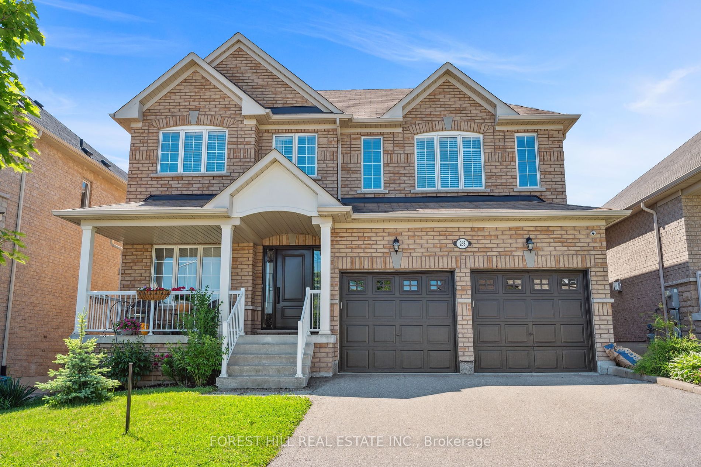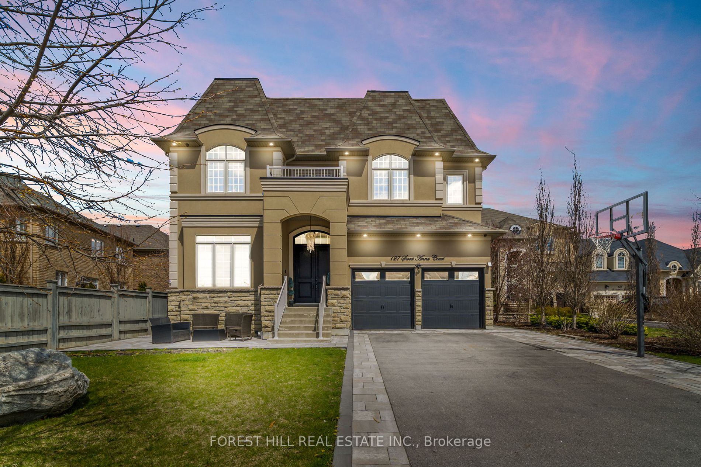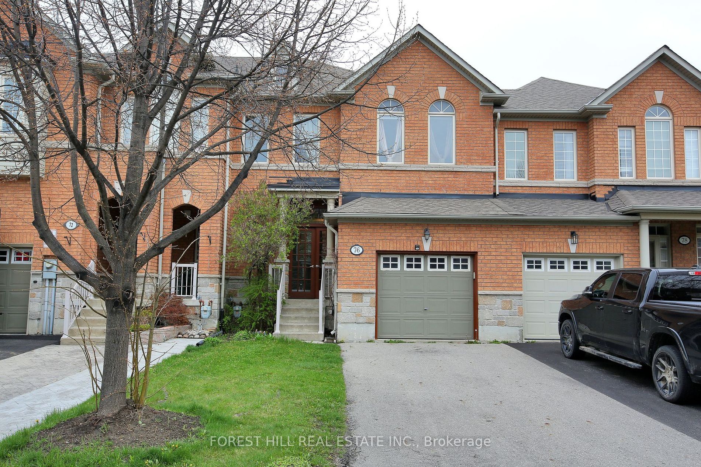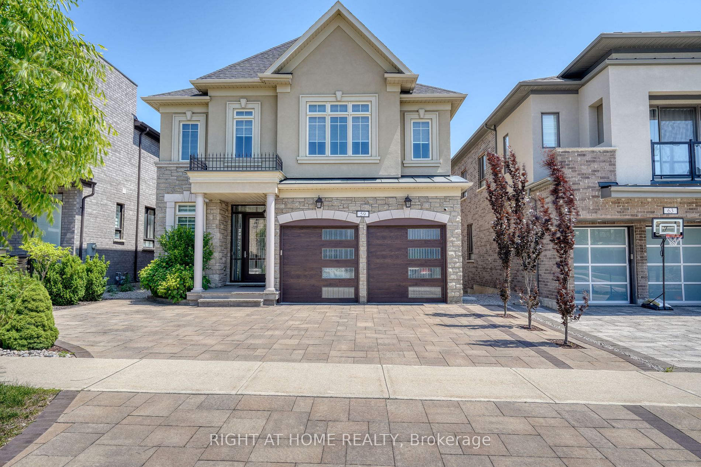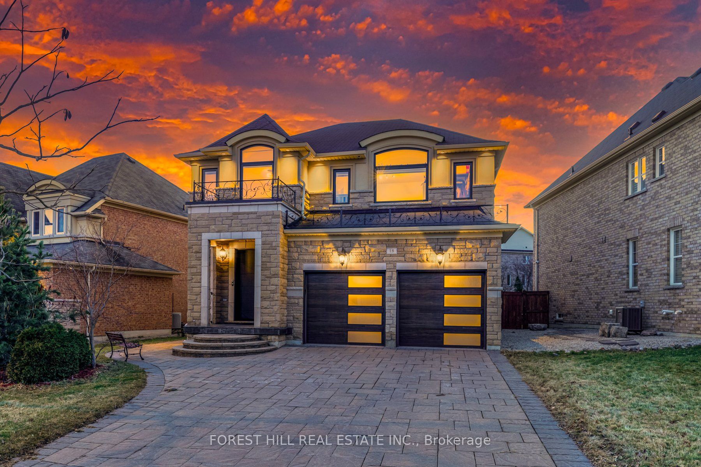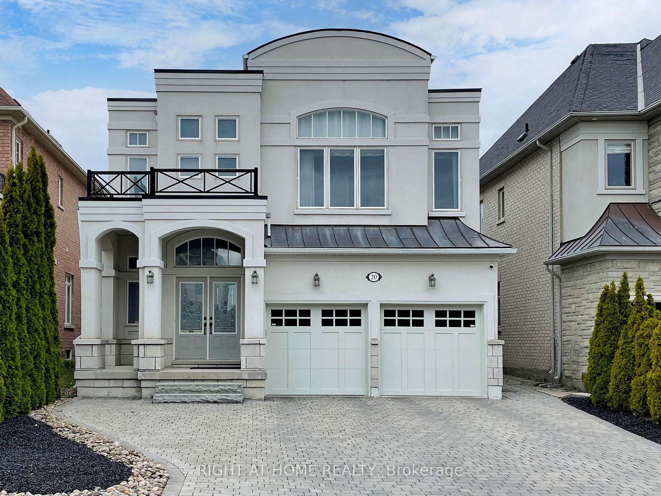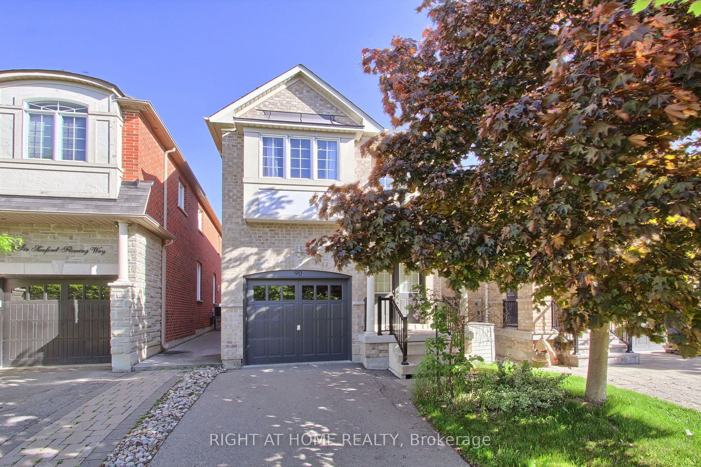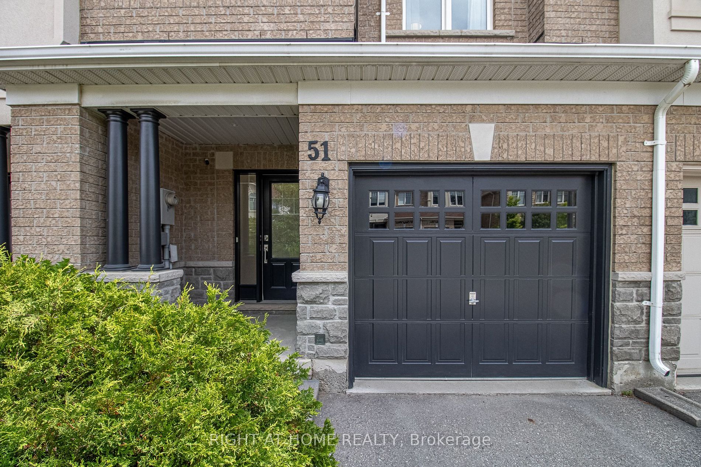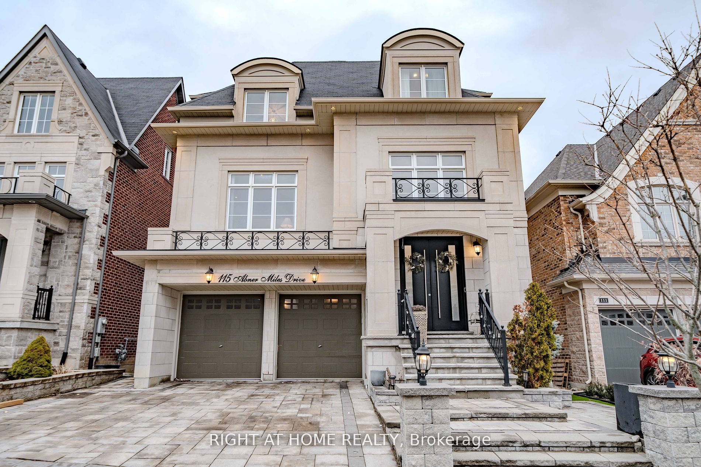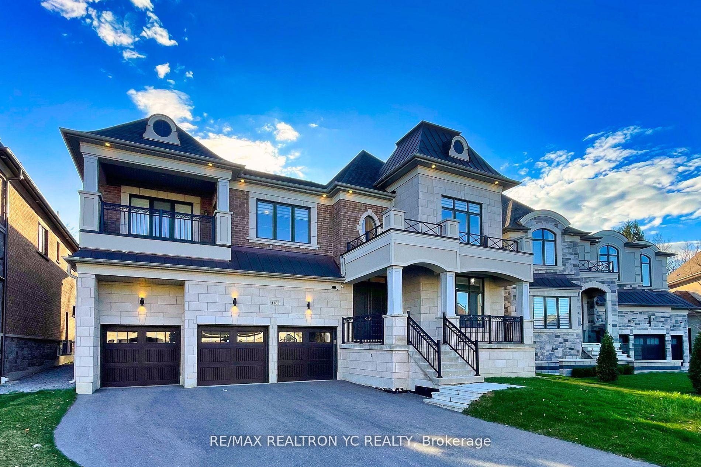85 Chayna Cres
$1,280,000/ For Sale
Details | 85 Chayna Cres
Sitting in the heart of Patterson in Vaughan. Mins to parks, schools, trails, Go station, etc. Surrounded In Detached Double Garage House Neighborhood On A Child-Safe Tranquil Cul-De-Sac Street. A luxuriously renovated Freehold END UNIT Townhouse. Extended Driveway which can park a minimum of 4 cars altogether. Breathtaking Open Concept Layout! Luxury Upgrades T-Out Modern Kitchen With Quartz Countertops. Engineering Hardwood Floors; 3-Sided Gas Fireplace in Family Room. 9Ft Ceiling on the Main Floor. Chic Lights, Pot Lights. Newly Upgraded Bathrooms, Powderoom & Spa-like 4Pc Master Ensuite! Fully Professionally Finished Basement With New Laminate Floor! Perfect For Entertainment! South Facing Yard With Large and Newly Painted Deck. Large and New Garden Shed!
Existing Light Fixtures, Existing Window Coverings, Stainless Steel Kitchen Appliances & Washer & Dryer.
Room Details:
| Room | Level | Length (m) | Width (m) | |||
|---|---|---|---|---|---|---|
| Foyer | Main | 2.11 | 1.63 | Double Doors | Ceramic Floor | 2 Pc Bath |
| Kitchen | Main | 3.68 | 2.46 | Stainless Steel Appl | Quartz Counter | Backsplash |
| Breakfast | Main | 3.20 | 2.46 | O/Looks Family | Eat-In Kitchen | W/O To Deck |
| Family | Main | 4.47 | 3.02 | Gas Fireplace | Hardwood Floor | Pot Lights |
| Dining | Main | 3.48 | 3.02 | Open Concept | Hardwood Floor | Pot Lights |
| Prim Bdrm | 2nd | 3.86 | 5.18 | 4 Pc Ensuite | Laminate | W/I Closet |
| 2nd Br | 2nd | 2.95 | 3.05 | Closet | Laminate | Large Window |
| 3rd Br | 2nd | 2.44 | 3.40 | Closet | Laminate | Large Window |
| 4th Br | 2nd | 2.44 | 3.15 | Closet | Laminate | Large Window |
| Rec | Bsmt | 3 Pc Bath | Laminate | Open Concept | ||
| Laundry | 2nd | Separate Rm | Ceramic Floor |


