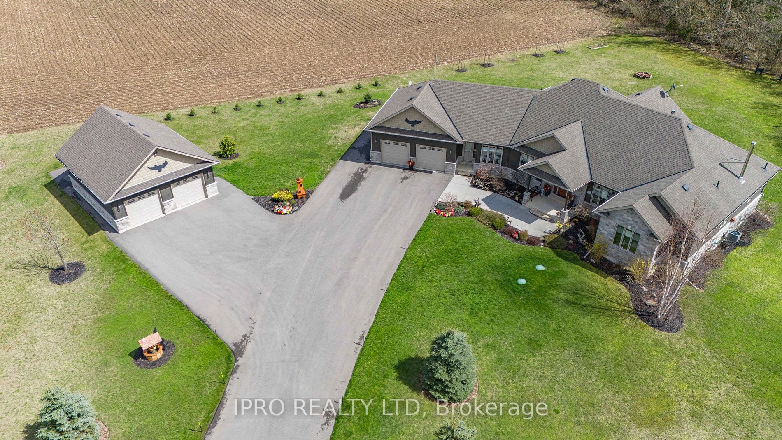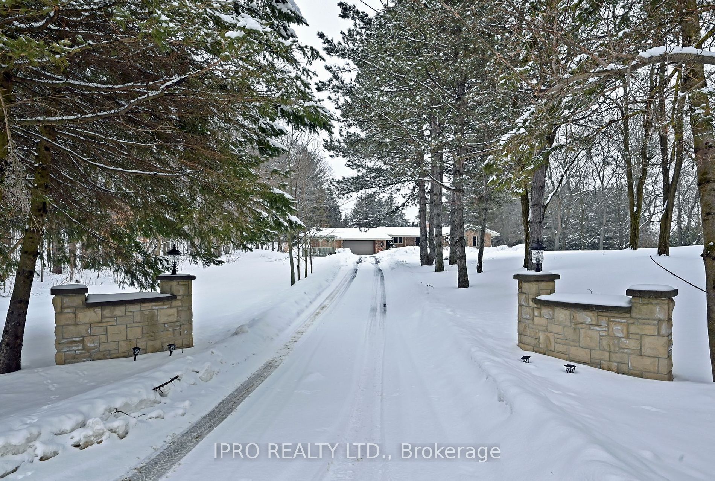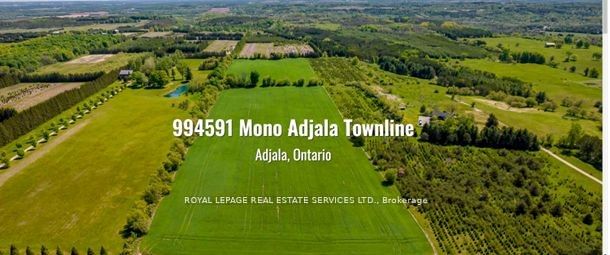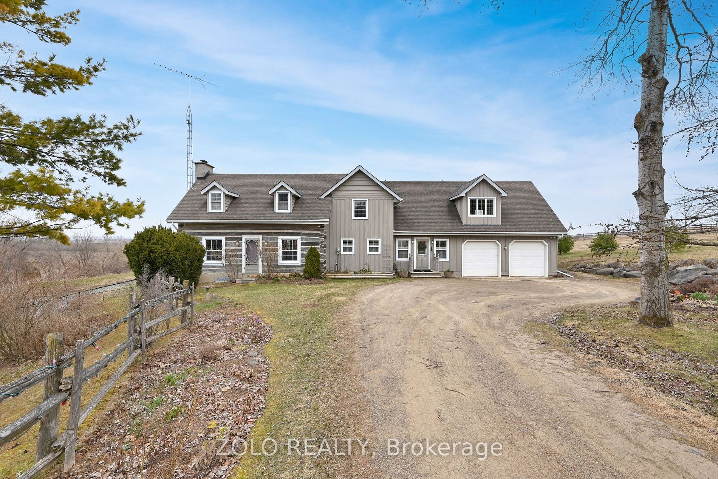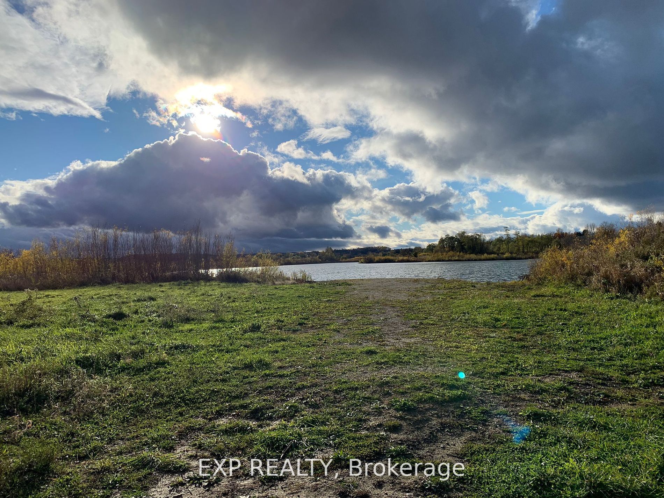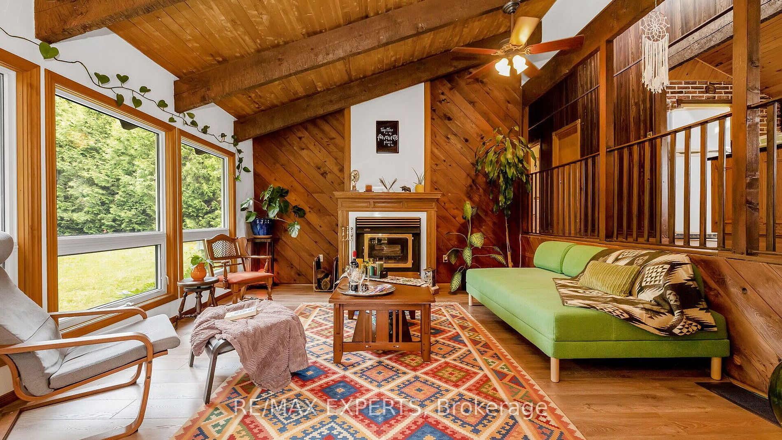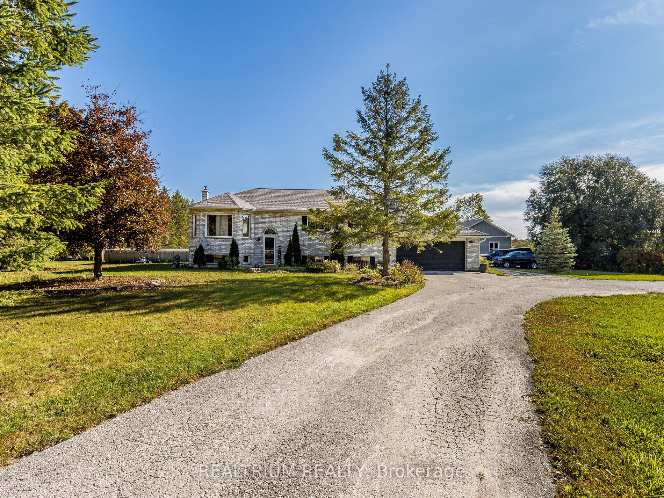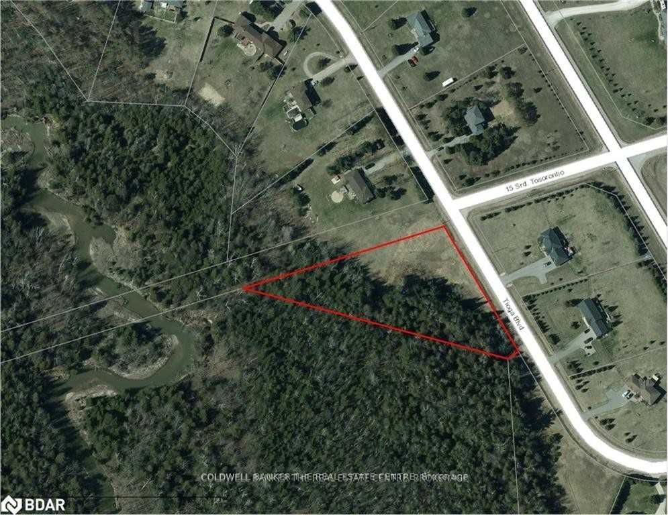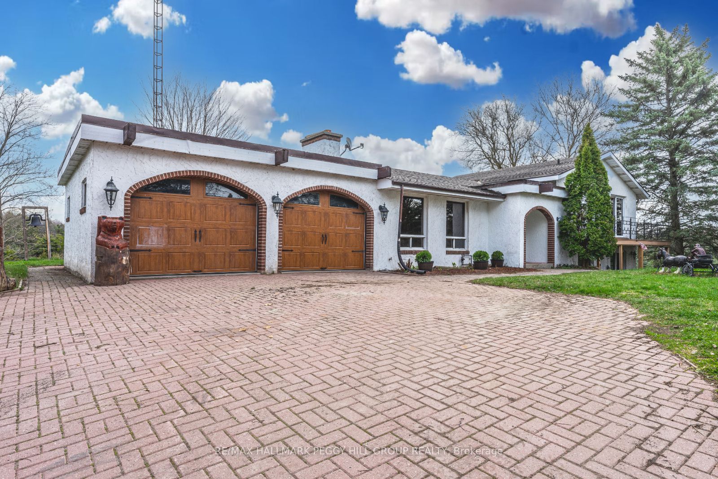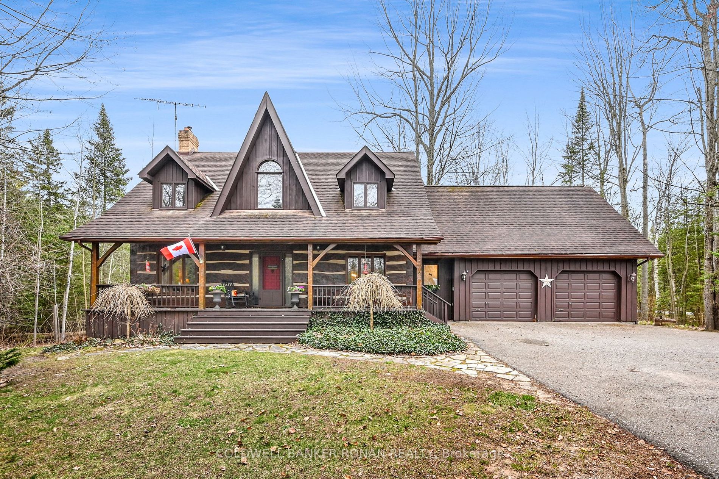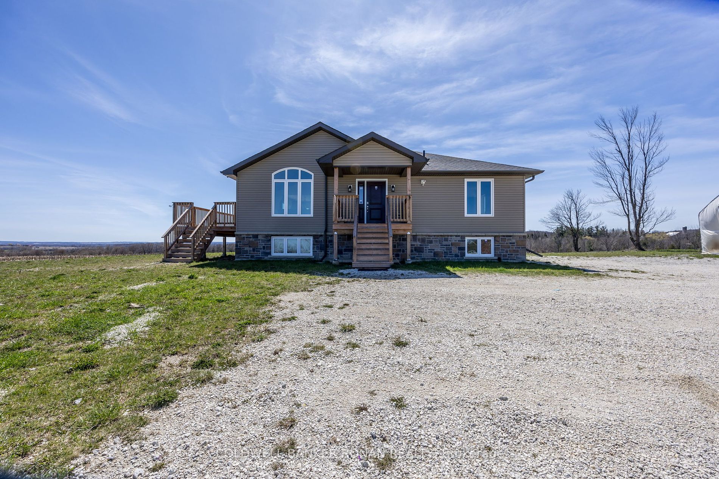7892 5th Sdrd
$1,899,000/ For Sale
Details | 7892 5th Sdrd
10 acre country estate with fully renovated 3 bedroom bungalow minutes to town. Numerous walking trails lead to a spectacular creek or enjoy gardening, fishing and the great outdoors. This home has been renovated from the ground up (to the studs)including newer windows, doors, flooring, eaves &downspouts, large custom kitchen built by Selba Kitchens w/ granite countertops & backsplashes, center island w/ veg sink, breakfast bar, b/i kitchen desk, b/i appliances, laundry/mud room w/quartz, finished basement w/large rec room , office & roughed in kitchen area, pot lights & upgraded light fixtures through out, waffled ceiling & fireplace in family room, multiple walkouts to deck, stone & brick exterior, heated garage & garden shed (man cave), enjoy natural gas heating, 3beautifully finished bathrooms, walk-in closets, large format porcelain tiles (2x2), rod iron staircase, large circular paved driveway, great curb appeal. This home has everything your looking for in a country setting.
Separate driveway to garage, beautiful mixed forest with tons of wildlife, raised gardens and chicken coop, great frontage , nestled in a picturesque setting this home offers unrivaled privacy on one of the most scenic roads in the area.
Room Details:
| Room | Level | Length (m) | Width (m) | |||
|---|---|---|---|---|---|---|
| Kitchen | Main | 5.45 | 4.50 | Granite Counter | Centre Island | Pot Lights |
| Breakfast | Main | 5.44 | 2.60 | Pot Lights | W/O To Deck | Porcelain Floor |
| Family | Main | 7.30 | 4.55 | Fireplace | Hardwood Floor | Coffered Ceiling |
| Prim Bdrm | Main | 4.85 | 4.25 | 4 Pc Ensuite | Hardwood Floor | W/O To Deck |
| 2nd Br | Main | 4.24 | 3.20 | Closet | Hardwood Floor | Window |
| 3rd Br | Main | 4.24 | 3.40 | Closet | Hardwood Floor | Window |
| Dining | Main | 3.55 | 3.25 | Porcelain Floor | Bay Window | Pot Lights |
| Mudroom | Main | 3.55 | 1.95 | Porcelain Floor | Quartz Counter | Access To Garage |
| Rec | Bsmt | 5.05 | 3.75 | Vinyl Floor | Pot Lights | Open Concept |
| Office | Bsmt | 3.05 | 5.05 | Vinyl Floor | Closet | |
| Kitchen | Bsmt | 5.05 | 3.24 | Pot Lights | Combined W/Rec |

