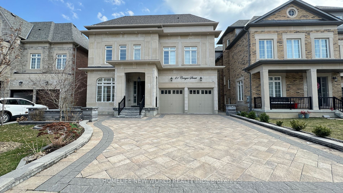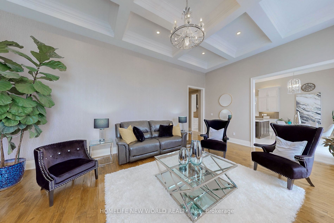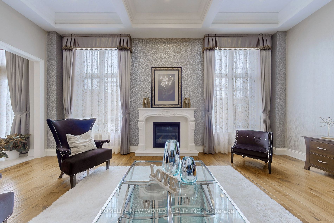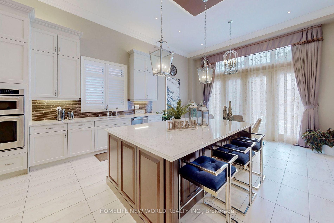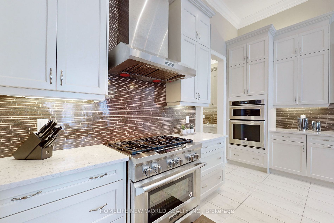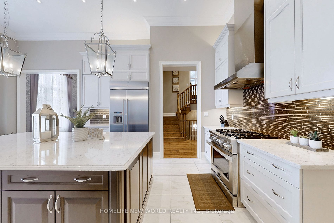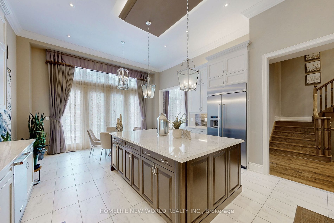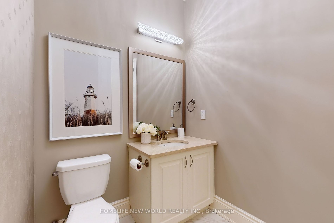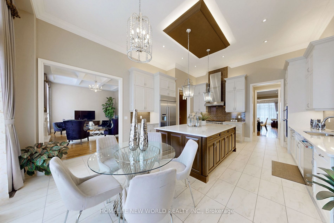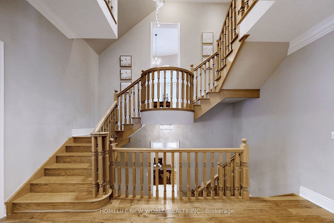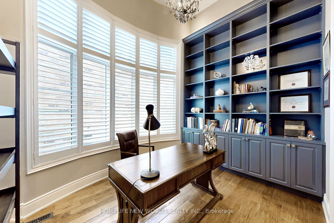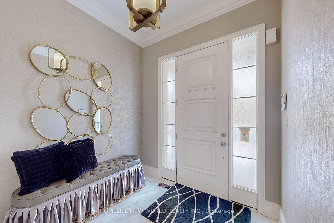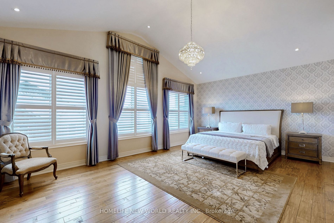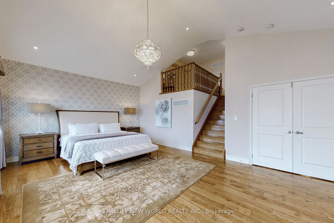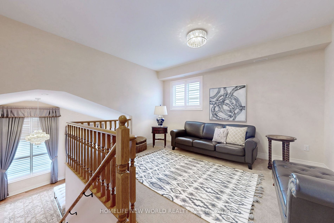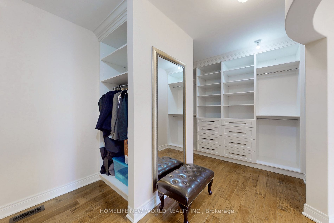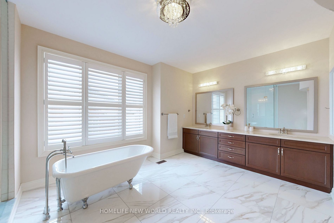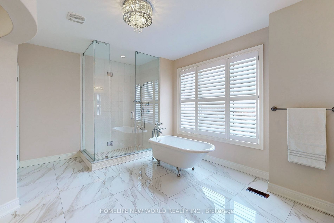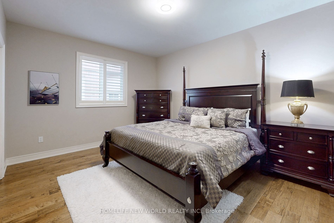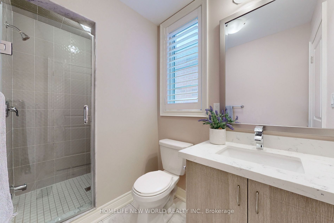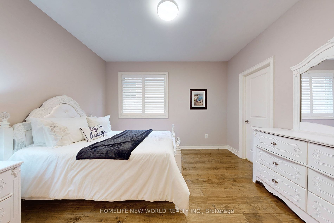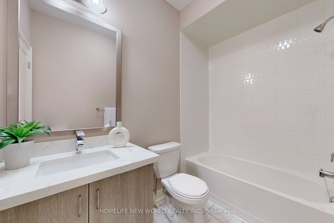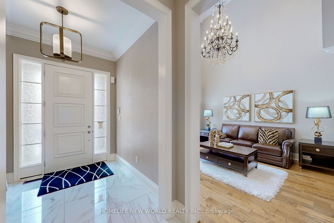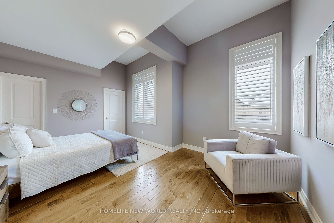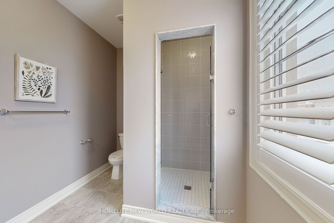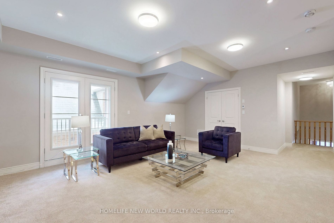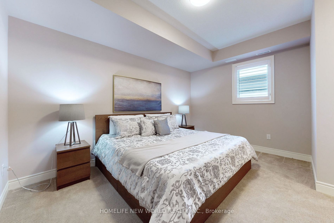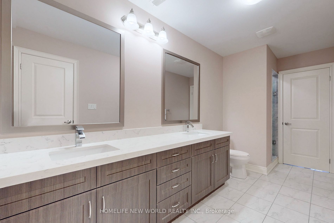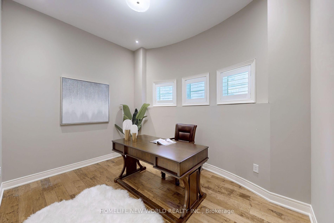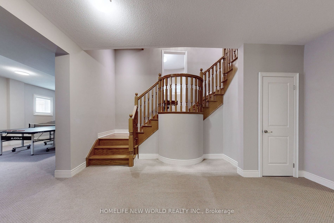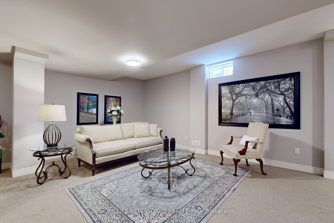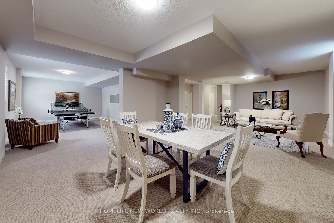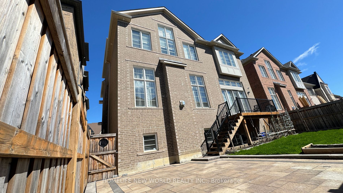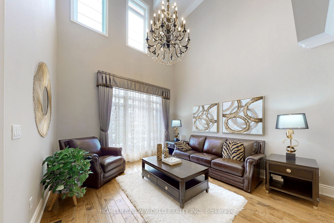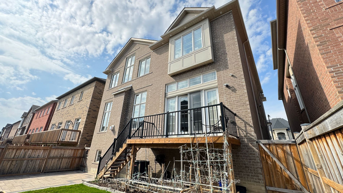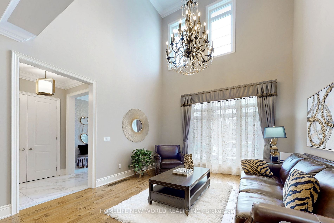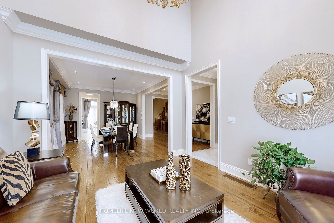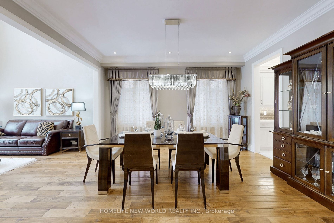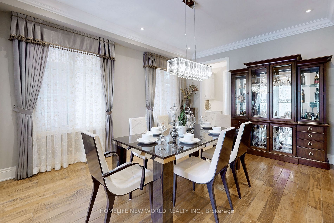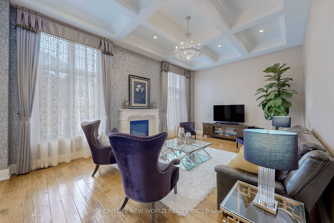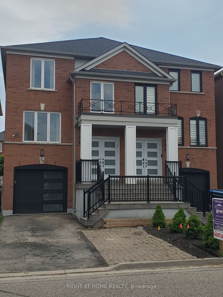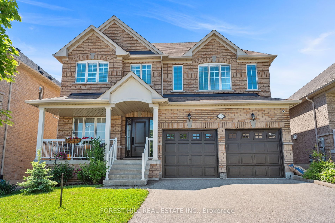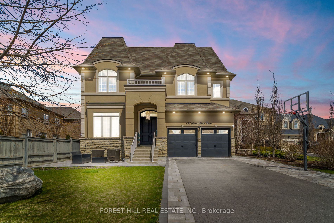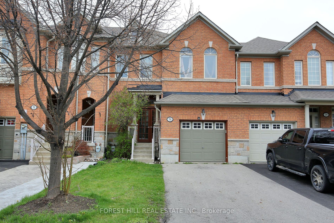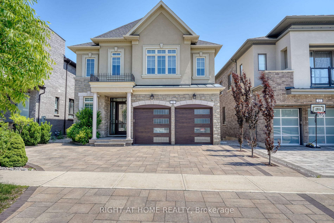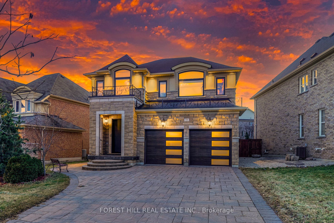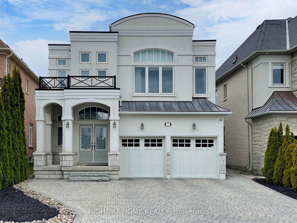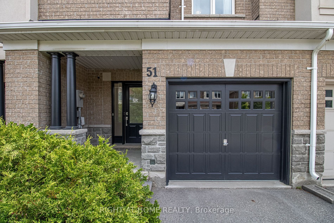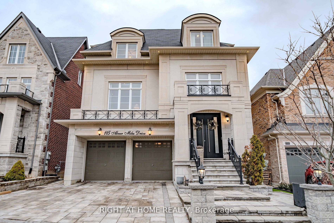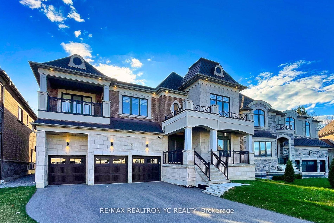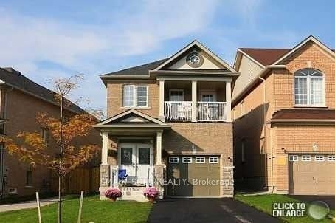21 Conger St
$3,088,000/ For Sale
Details | 21 Conger St
Welcome To This Prestigious Home Located In One of The Most Sought After Communities In Vaughan, This Exceptional Property Features 5 Bedrooms And 7 Pristine Bathrooms, Pround of Original Owner,This Home Has Been Meticulously Maintained And Is Only 6yr Old.Rarely Loft Design In This Community, Providing A Sense of Spaciousness And Modernity. Over 7000 sqf of Living Space , Two Sets of Heating And Coooling Systems, Ensuring optimal Comfort Year-Round. An Impressive 20ft Living Room Ceiling Height,While The Family Room And Kitchen Over 12ft.Crown Molding And Pot Lights Adorn The Interior Throughout.The Chef-Inspired Luxury Kitchen, Complete With a Center Island and S/S Appliances.The Entire House Is Illuminated by Exquisite Chandeliers,Adding a Touch of Luxury To Every Corner.Over $400k Upgrades. No Sidewalk, 3-car Tandem Garage. Come And Experience It For Yourself, And Discover The Unparalleled Luxury That This Property Has To Offer.
S/S (Fridge,Dishwasher,Stove,Range Hood), Washer, Dryer, B/I Oven & Microwave, All Elfs, Garage Remote, A/C, All Window Coverings.
Room Details:
| Room | Level | Length (m) | Width (m) | |||
|---|---|---|---|---|---|---|
| Living | Main | 3.96 | 3.66 | Large Window | Hardwood Floor | Crown Moulding |
| Dining | Main | 3.96 | 4.88 | Large Window | Hardwood Floor | Pot Lights |
| Kitchen | Main | 5.18 | 4.27 | Centre Island | Hardwood Floor | Pantry |
| Family | Main | 6.95 | 4.57 | Fireplace | Hardwood Floor | Large Window |
| Library | 2nd | 2.93 | 3.60 | Bay Window | Hardwood Floor | |
| Prim Bdrm | 2nd | 6.95 | 4.57 | Cathedral Ceiling | Hardwood Floor | 5 Pc Ensuite |
| 2nd Br | 2nd | 3.96 | 4.27 | 4 Pc Ensuite | Hardwood Floor | W/I Closet |
| 3rd Br | 2nd | 6.86 | 4.33 | 4 Pc Ensuite | Hardwood Floor | Large Window |
| 4th Br | 2nd | 4.88 | 3.66 | 4 Pc Ensuite | Hardwood Floor | Closet |
| Office | 2nd | 4.33 | 5.06 | Hardwood Floor | ||
| 5th Br | 3rd | 5.73 | 3.41 | 4 Pc Ensuite | Hardwood Floor | W/I Closet |
| Loft | 3rd | 4.69 | 7.07 | 4 Pc Ensuite | Broadloom | W/O To Balcony |
