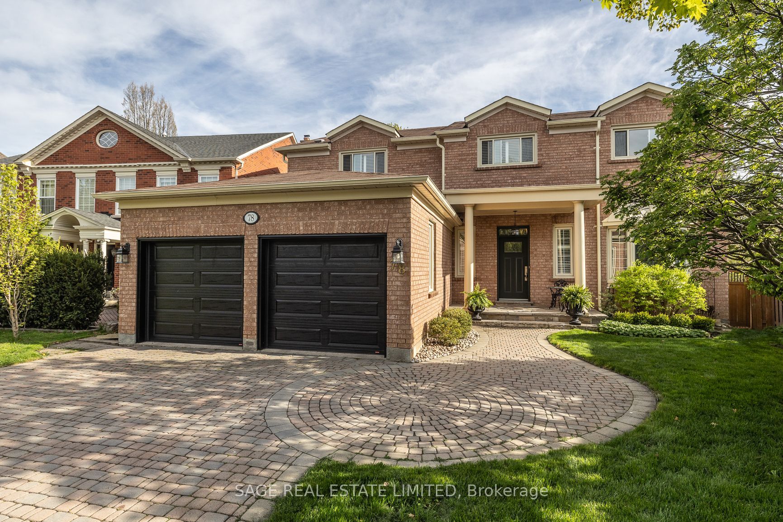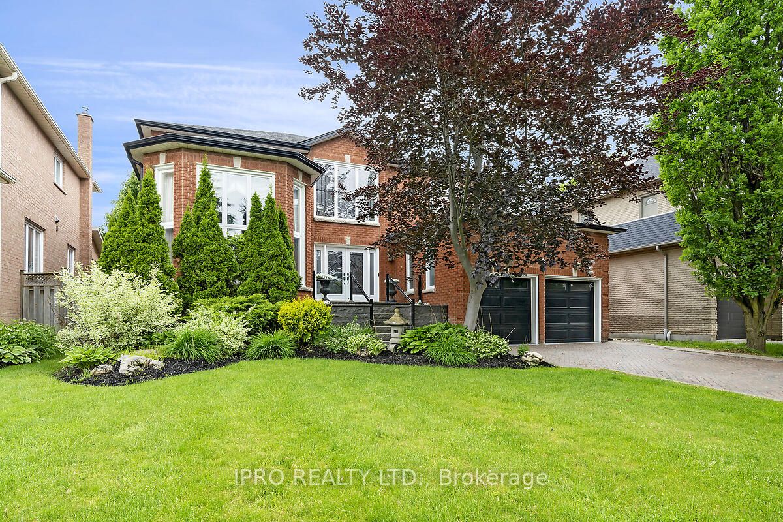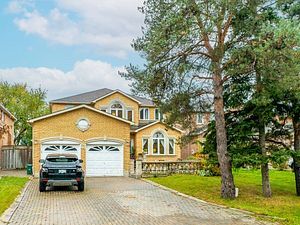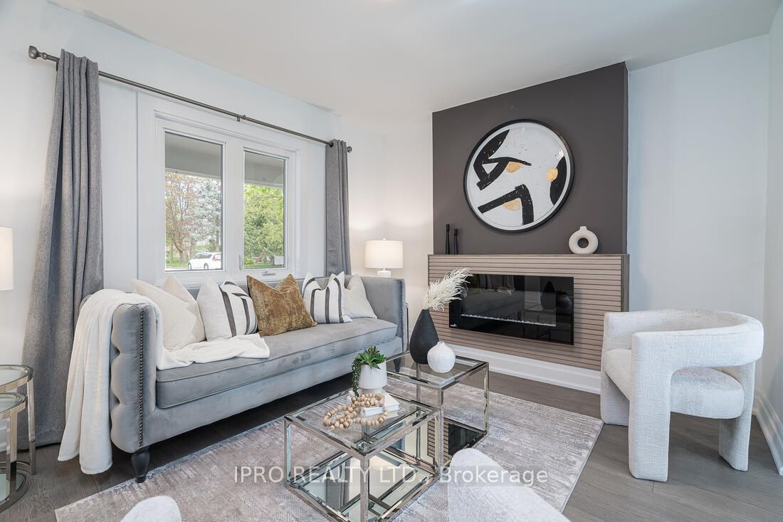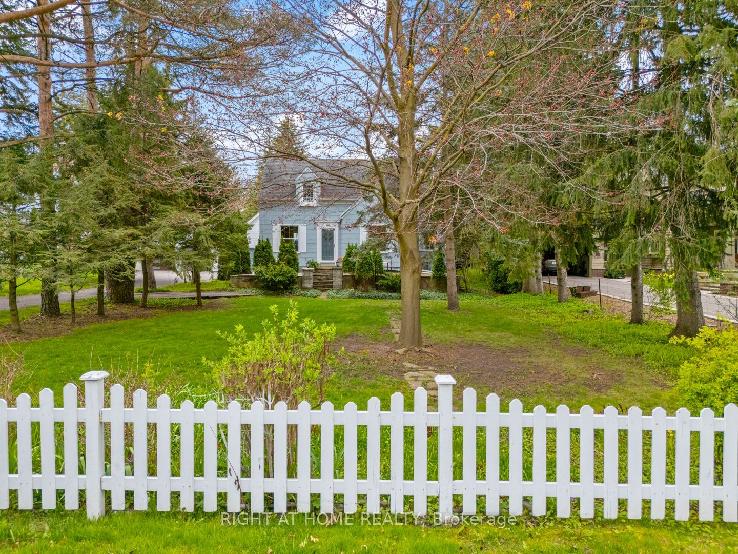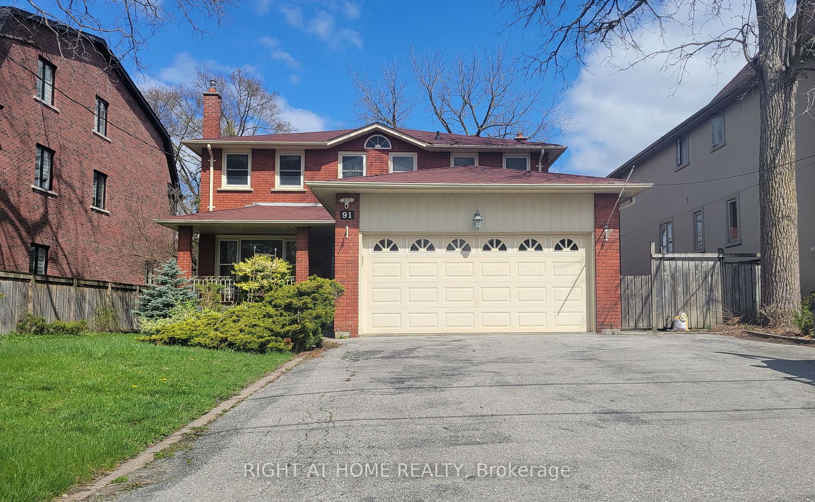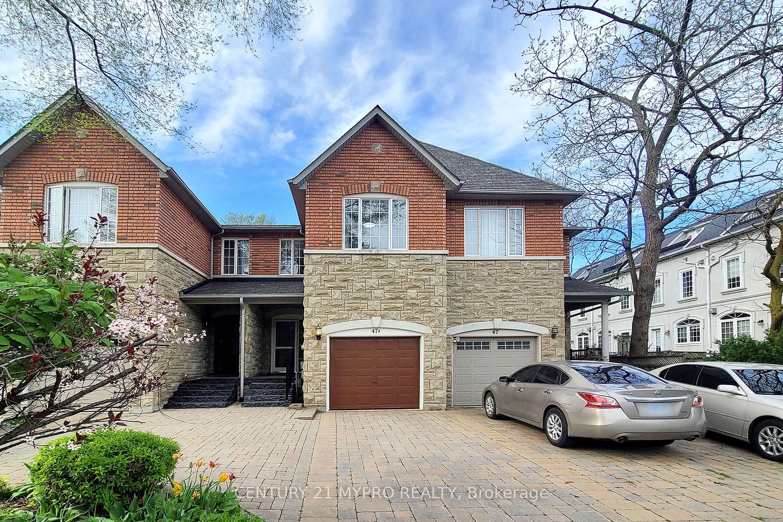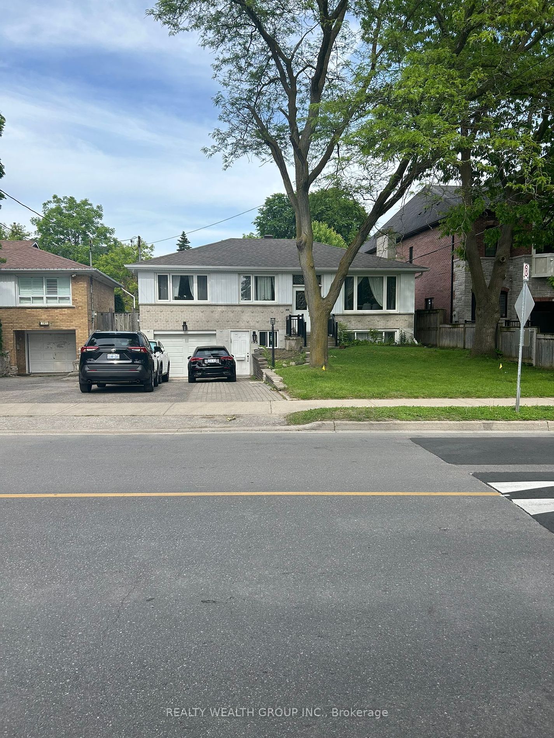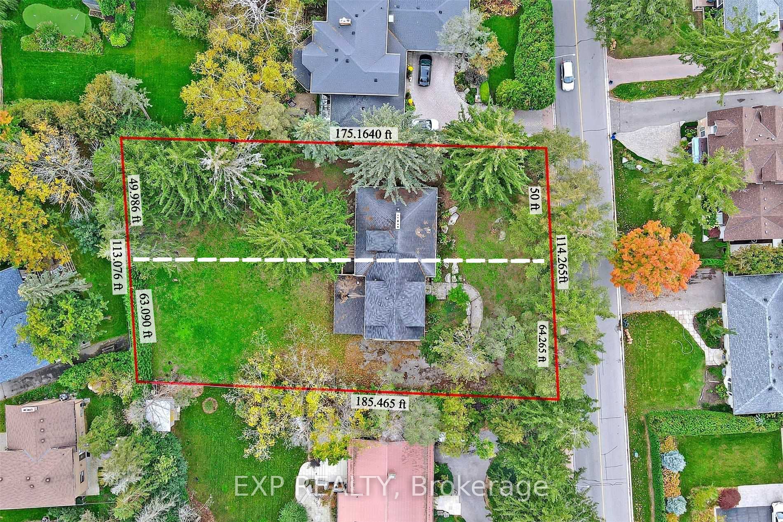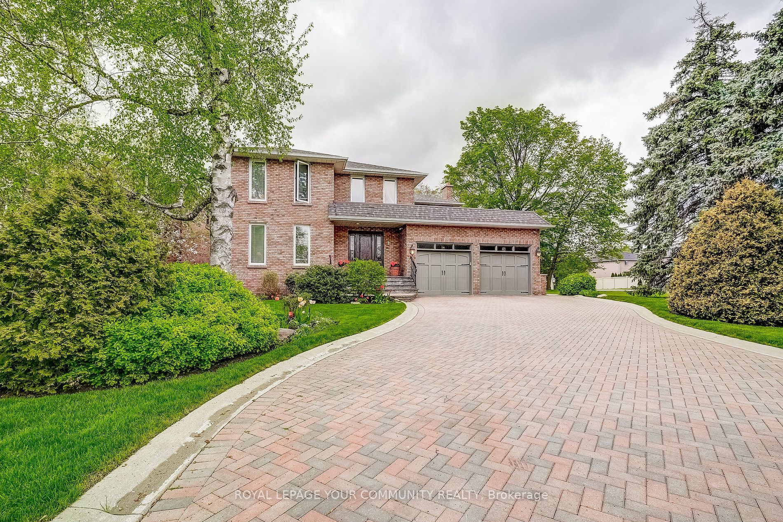78 Gatcombe Circ
$2,175,000/ For Sale
Details | 78 Gatcombe Circ
Nestled on a quiet and safe street in the esteemed Heritage Estates neighborhood, this cherished home has been a haven of tranquility and joy for its owners. With 4+1 bedrooms, 4+1 bathrooms, including a convenient second ensuite on the upper level, this spacious residence is perfect for families seeking comfort and convenience. With a history of raising three successful children and fostering lifelong friendships, this home embodies warmth, love and cherished memories. The heart of the home, the renovated kitchen boasts modern amenities and a walkout to a large cedar deck overlooking the private yard enveloped by majestic evergreens, creating an idyllic setting for outdoor gatherings and relaxation. Newly renovated bathrooms , hardwood floors, 9 ft ceilings, skylight, new garage doors, new front door, new roof, new windows, above grade basement windows, wood burning fireplace in family room, gas fireplace hookup in basement.
Walking distance to Mill Pond and trails, the exciting 2024 Mill Pond Park Revitalization plan, top-rated elementary and high schools, hospital, Yonge St. shopping
Room Details:
| Room | Level | Length (m) | Width (m) | |||
|---|---|---|---|---|---|---|
| Foyer | Main | 3.05 | 2.84 | Open Stairs | Ceramic Floor | Closet |
| Living | Main | 5.89 | 3.51 | Hardwood Floor | Bay Window | Combined W/Dining |
| Dining | Main | 5.18 | 3.51 | Crown Moulding | Formal Rm | Hardwood Floor |
| Kitchen | Main | 6.05 | 3.66 | Centre Island | Eat-In Kitchen | W/O To Deck |
| Family | Main | 7.92 | 3.66 | Hardwood Floor | Fireplace | California Shutters |
| Den | Main | 3.66 | 3.05 | Crown Moulding | Hardwood Floor | |
| Prim Bdrm | 2nd | 6.76 | 5.74 | W/I Closet | 5 Pc Ensuite | O/Looks Backyard |
| 2nd Br | 2nd | 4.47 | 3.35 | Hardwood Floor | Double Closet | O/Looks Backyard |
| 3rd Br | 2nd | 4.39 | 3.51 | O/Looks Backyard | Double Closet | |
| 4th Br | 2nd | 3.96 | 3.51 | Double Closet | 5 Pc Ensuite | California Shutters |
| Rec | Bsmt | 6.71 | 3.86 | Combined Wi/Game | Open Concept | |
| 5th Br | Bsmt | 4.32 | 3.73 | Tile Floor | W/W Closet |
