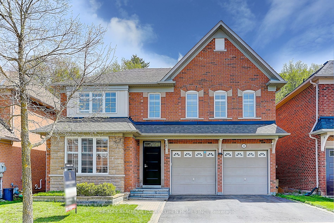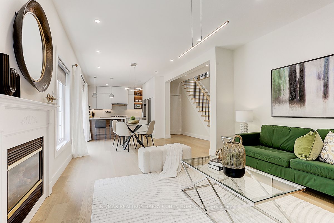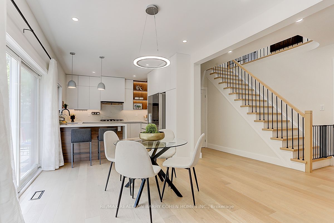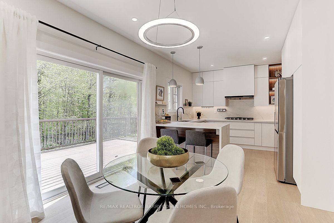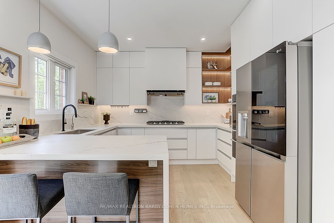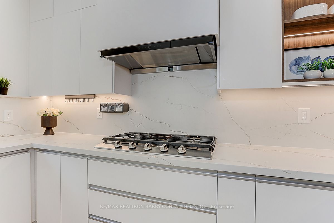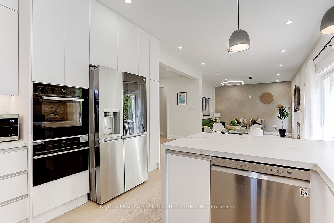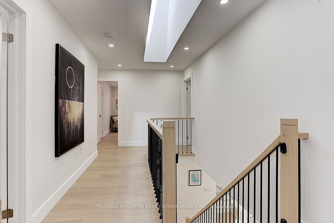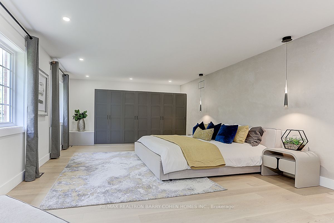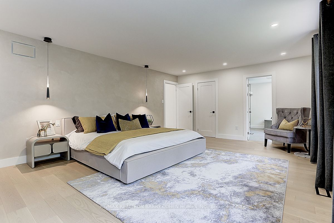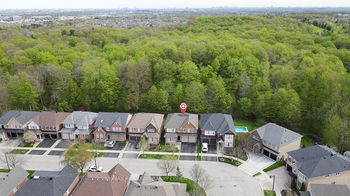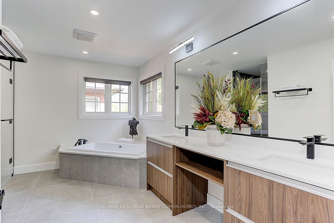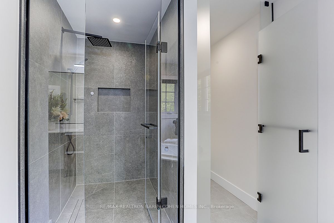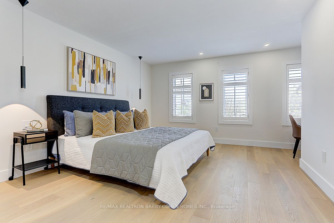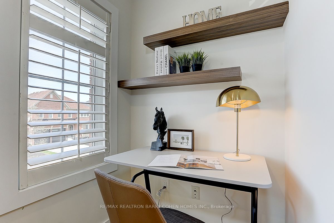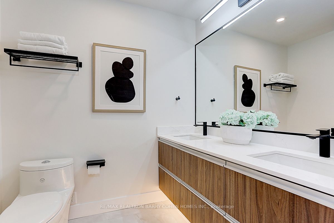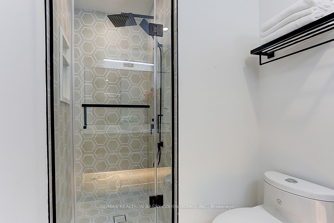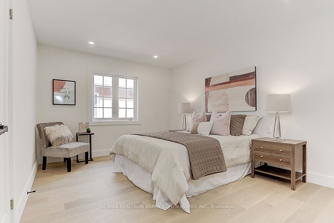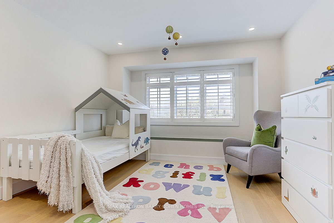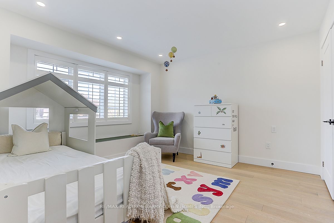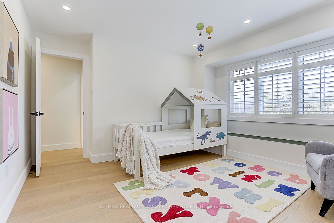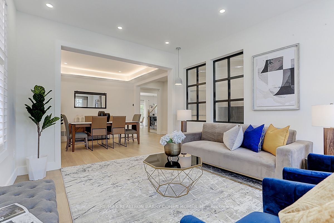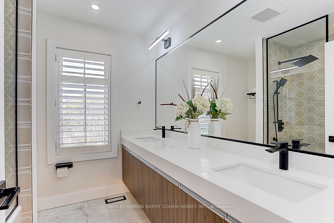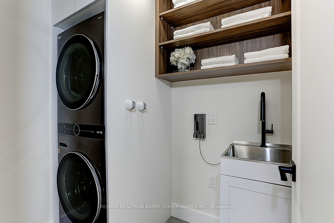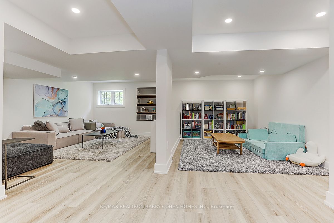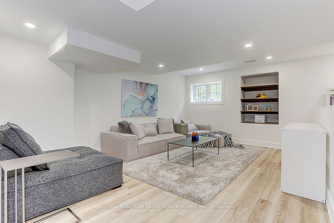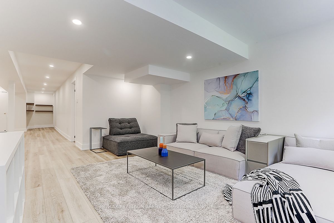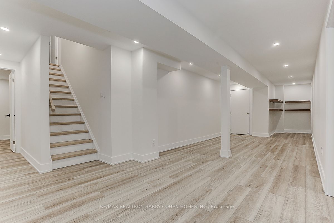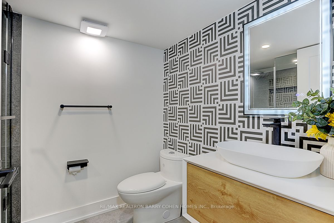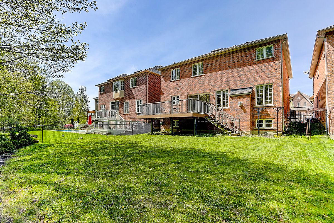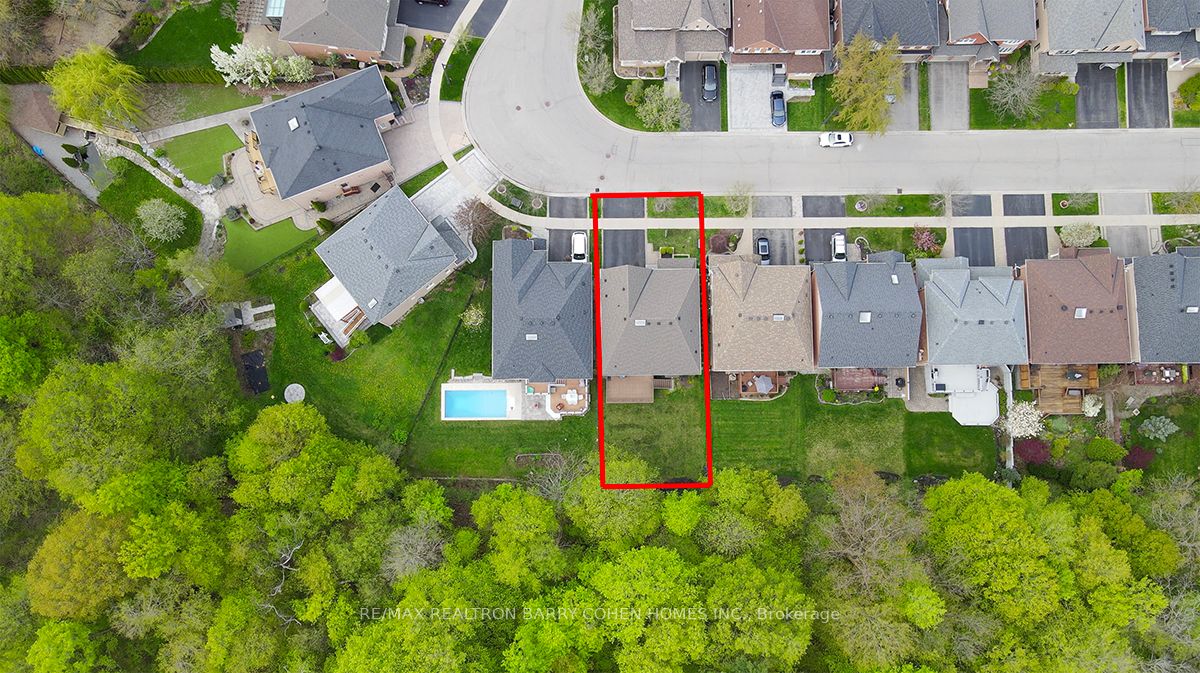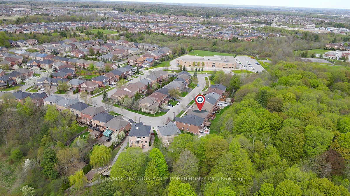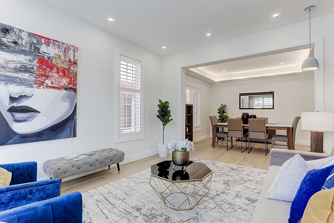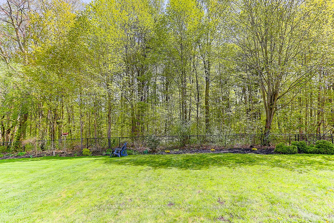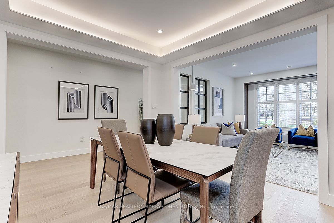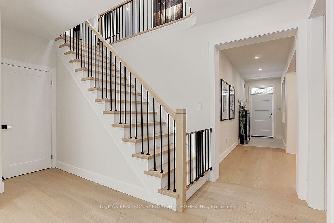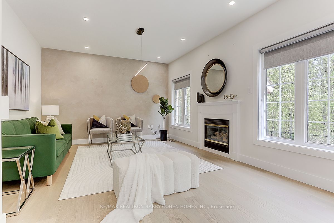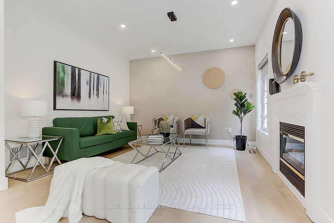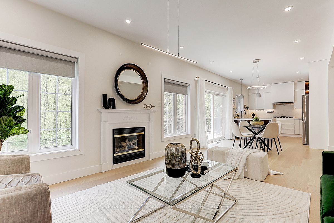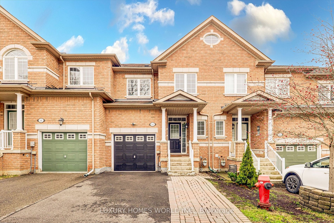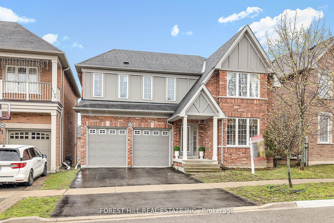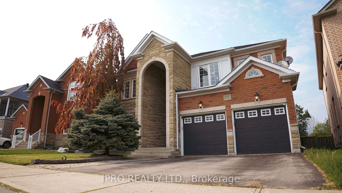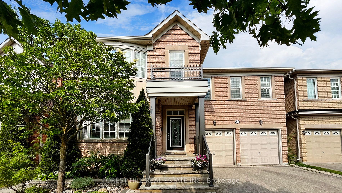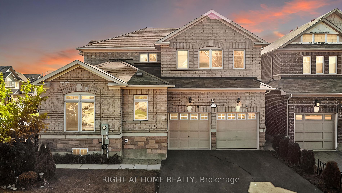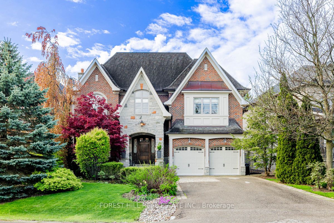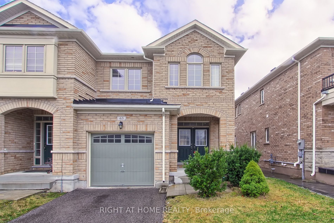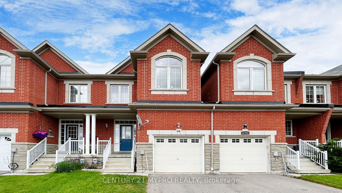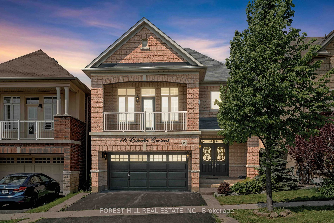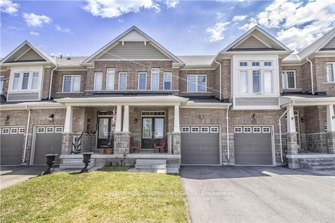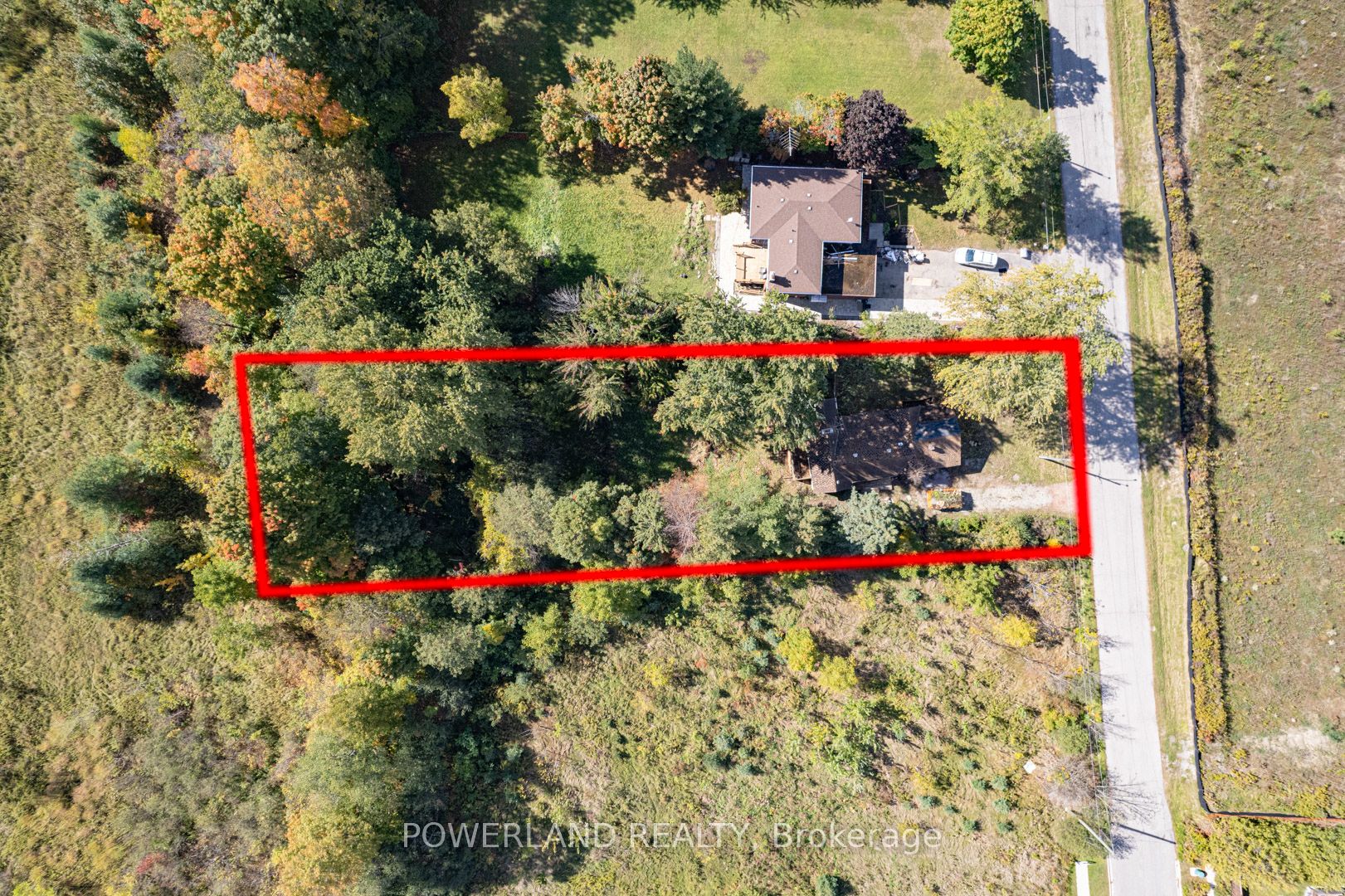22 Skywood Dr
$2,290,000/ For Sale
Details | 22 Skywood Dr
South Facing Lot Back Onto Ravine !!! Absolutely Gorgeous Fully Professional Renovated & Maintained Home (2023) In The Desirable Jefferson Community. Surrounded By Breathtaking Ravine And Wooded Conservation Area. Beautiful Sun-Filled Kitchen, Family Room And Primary Room All With Breathtaking Overlooking Private Ravine View. Chef Inspired Eat-In Modern Kitchen With Walk-Out To The South Facing Large Deck & Backyard.Open Concept Kitchen & Breakfast & Family Room. Hardwood Floor, Pot Lights And Smooth Ceiling Throughout. 9" Ceilings On Main Floor. Laundry on 2F. California Shutters. Skylight. Gas Fireplace. Direct Double Car Garage Access & Custom Large Mudroom. Fully Finished Basement.Top Ranking School Zone: Richmond Hill High School & St. Theresa High School. Steps To Waking Trails & Parks.Minutes To Public Transit, Shops, Banks, Restaurants And Highways.Excellent Move In Condition. A Perfect Neighbourhood To Watch Your Children Grow Up In.
Extra:All Existing Appliances(2023):Fridge, Dishwasher, Gas Cook-Top, Hood & Wall Oven. Front Load Washer And Dryer. All Existing Electric Light Fixtures and Window Coverings.HRV & Water Softener & Humidifier & Attic Installation (2023)
Room Details:
| Room | Level | Length (m) | Width (m) | |||
|---|---|---|---|---|---|---|
| Kitchen | Main | 3.35 | 3.54 | South View | B/I Appliances | Open Concept |
| Family | Main | 5.33 | 3.66 | Fireplace | O/Looks Backyard | South View |
| Breakfast | Main | 2.44 | 3.54 | O/Looks Ravine | W/O To Deck | Open Concept |
| Dining | Main | 3.35 | 3.74 | Hardwood Floor | Pot Lights | Window |
| Living | Main | 3.66 | 2.74 | Hardwood Floor | O/Looks Frontyard | Window |
| Prim Bdrm | 2nd | 4.54 | 6.79 | O/Looks Ravine | 5 Pc Ensuite | South View |
| 2nd Br | 2nd | 4.18 | 3.08 | Window | Closet | Hardwood Floor |
| 3rd Br | 2nd | 4.63 | 4.18 | Closet | O/Looks Frontyard | Hardwood Floor |
| 4th Br | 2nd | 5.12 | 3.78 | Closet | 4 Pc Ensuite | Window |
| Br | Bsmt | 4.36 | 5.79 | Window | Closet | |
| Great Rm | Bsmt | 7.89 | 5.33 | Open Concept | ||
| Rec | Bsmt | 5.79 | 5.33 | Open Concept | Window |
