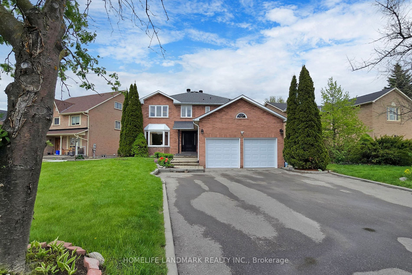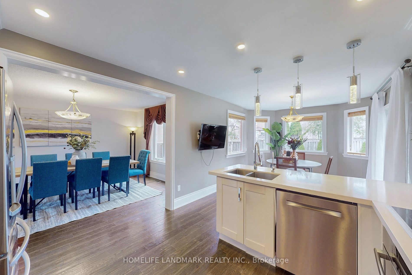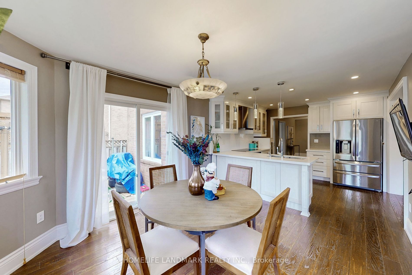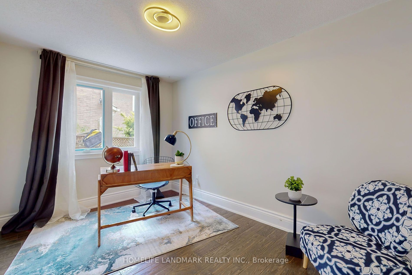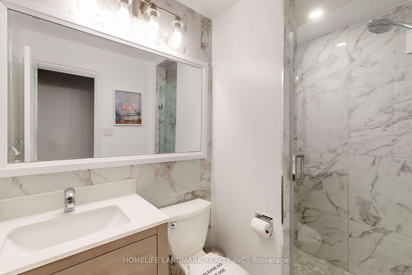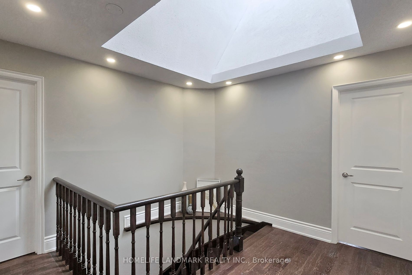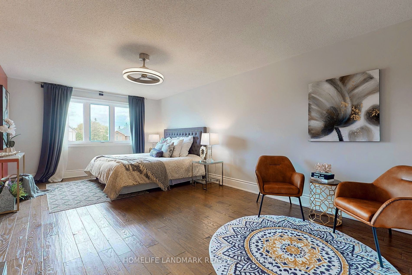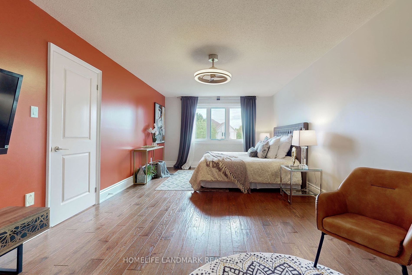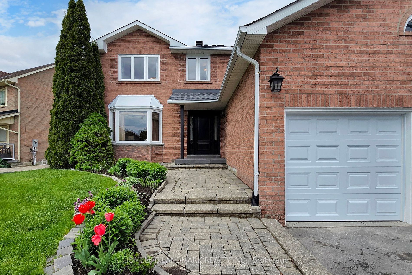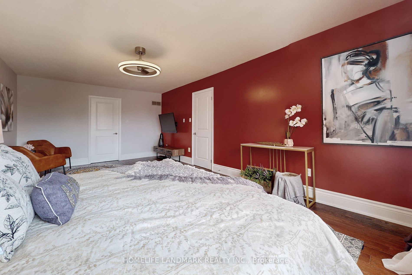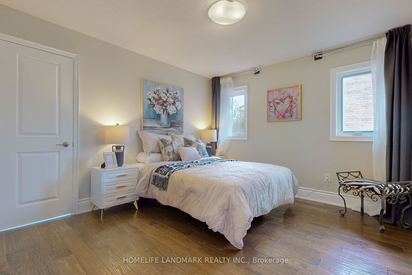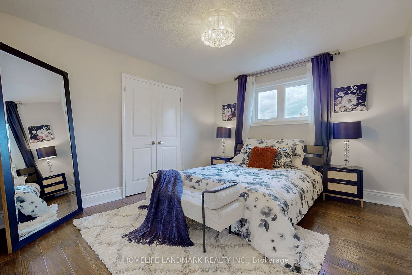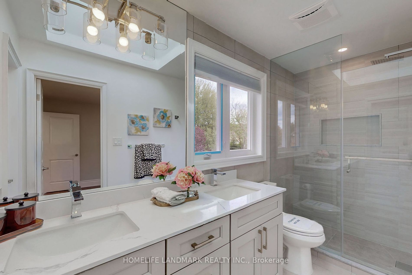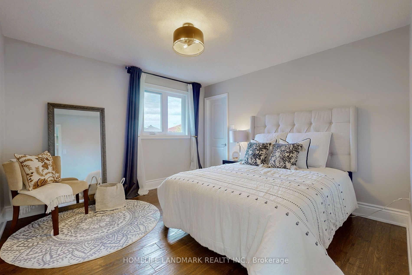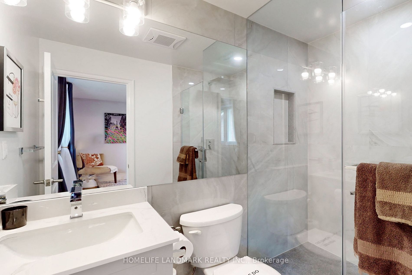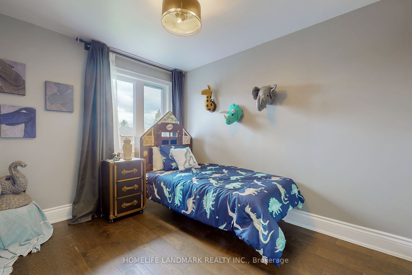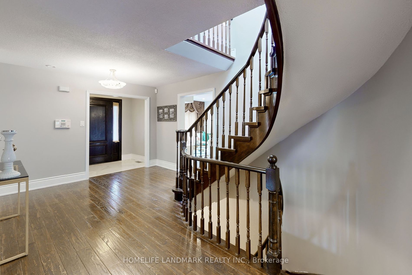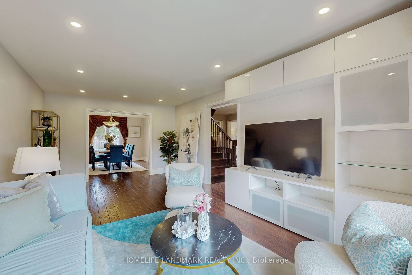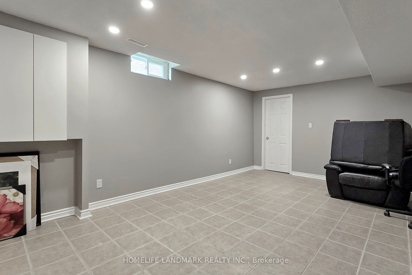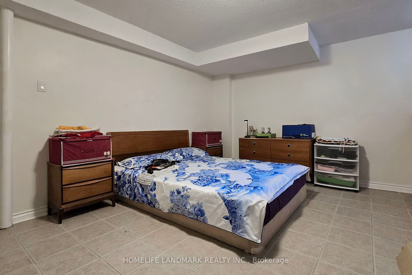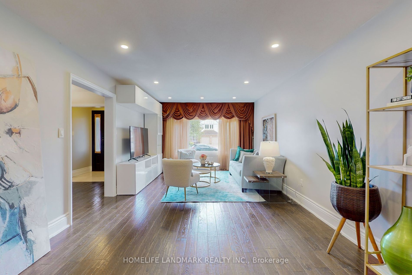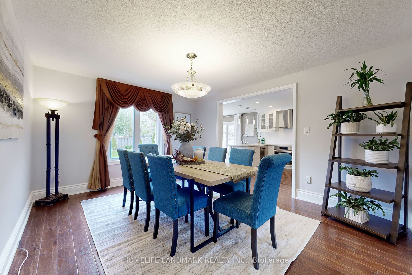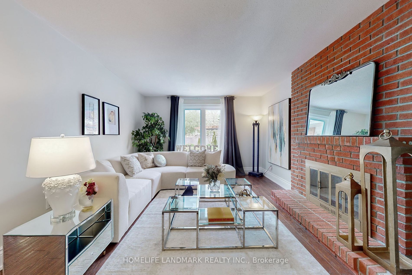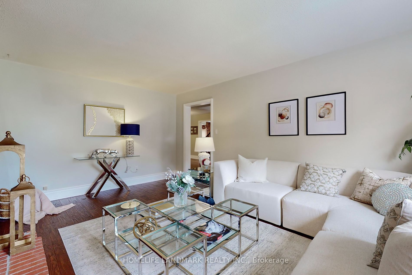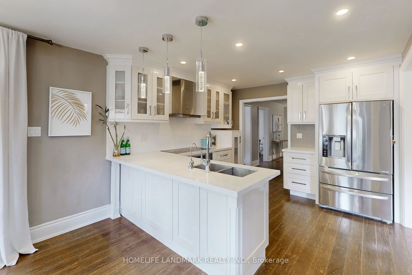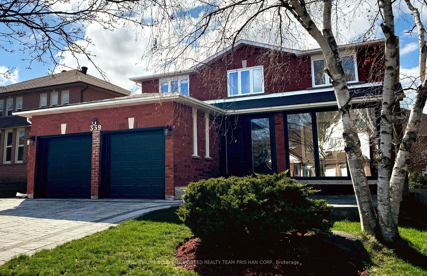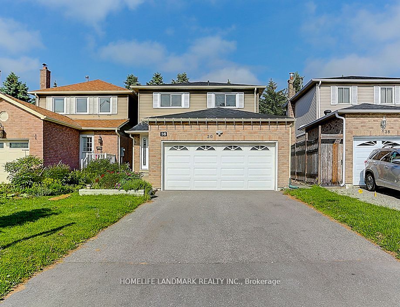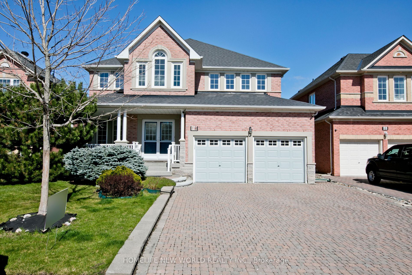22 West Side Dr
$2,568,000/ For Sale
Details | 22 West Side Dr
Welcome To This Gorgeous Detached House In Prestigious Markville Community * 5 En-Suite Bedrooms On Second Floor, 1 Bedroom/Office On Main, 3 Bedrooms On The Basement With Total 7 Bathrooms In The Whole House * Huge Newer Driveway (19) No Sidewalk Can Park 6-7 Cars * Excellent Location, Quite And Safe Street Steps To Top Ranked Markville SS, Central Park PS * Huge Backyard * Seller Spent $$$ To Upgrade The Whole House: Brand New Garage Door, Double Garage With Security Camera. Solid Wood Front Door (21), Gleaming Hardwood Floor Throughout The Whole House (2019), Pot Lights Throughout On Main And The Basement. Elegant Welcoming Spiral Staircase With Skylight At The Top Offers Plenty Of Sunshine, Plus Skylight In The Master Bedroom And Skylight Shared Bathroom Offers Sunfilled Living Space. Spacious And Bright Bedrooms. The Whole House Has Total 7 Full Bathrooms (All Newly Upgraded In 2024), 3 Fully Renovated Kitchens (Upgraded In 2019), 1 Kitchenette, New Upgraded Roof (2024), Brand New Windows (2024) New Furnace (2021) AC Replaced And Upgraded (2019), Upgraded 200 AMP. Separate Entrance To Professionally Finished And Upgraded Basement With 2 Self Contained Suites, One Suite With 1 Bedroom+ Living Room + 1 4 Pc Bath+ 1 Kitchenette, One Suite With 2 Bedrooms + Living Room + 4Pc Bath + Full Size Kitchen. Potentially High Rental Income Units! Steps To Schools, Park, Plaza, Markville Mall, Unionville Main Street, Go Train Station, Restaurants And Much More!
Room Details:
| Room | Level | Length (m) | Width (m) | |||
|---|---|---|---|---|---|---|
| Prim Bdrm | 2nd | 6.36 | 3.68 | His/Hers Closets | Hardwood Floor | Ensuite Bath |
| 2nd Br | 2nd | 5.18 | 3.62 | Large Closet | Hardwood Floor | Ensuite Bath |
| 3rd Br | 2nd | 4.92 | 3.62 | Large Closet | Hardwood Floor | Ensuite Bath |
| Living | Main | 6.30 | 3.64 | Hardwood Floor | ||
| Dining | Main | 4.48 | 3.64 | Hardwood Floor | ||
| 5th Br | 2nd | 0.00 | 0.00 | 4 Pc Ensuite | ||
| Kitchen | Main | 3.35 | 3.23 | Double Sink | ||
| Breakfast | Main | 3.53 | 3.26 | W/O To Yard | ||
| Family | Main | 5.54 | 3.58 | Brick Fireplace | Hardwood Floor | |
| Kitchen | Main | 1.00 | 0.00 | |||
| 4th Br | Bsmt | 4.33 | 3.61 | Large Closet | 4 Pc Ensuite | |
| 5th Br | Bsmt | 5.71 | 3.46 | 4 Pc Ensuite |
