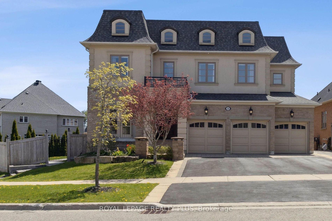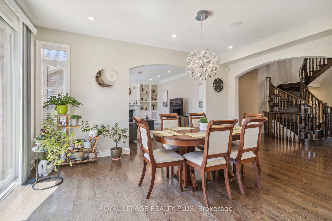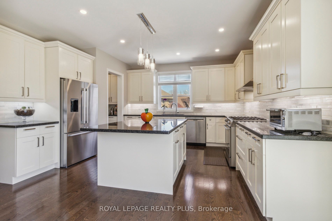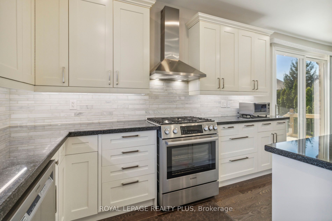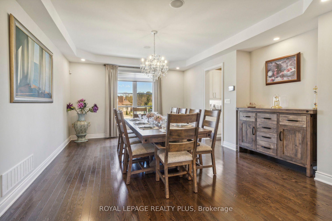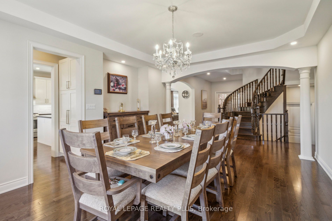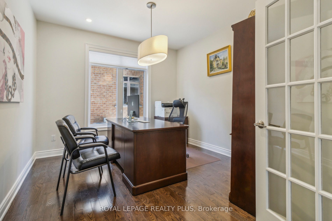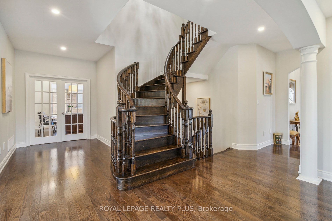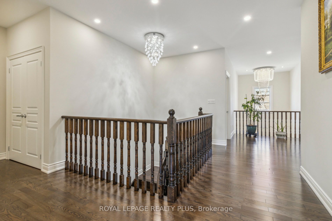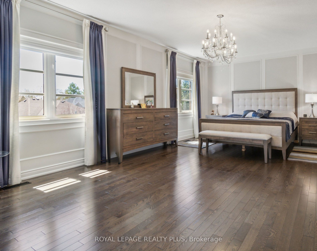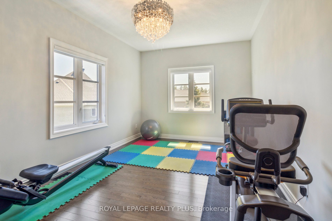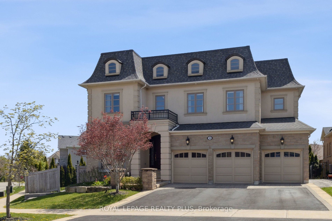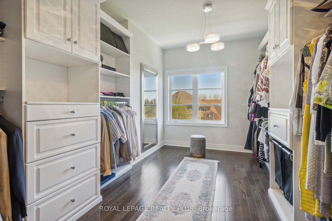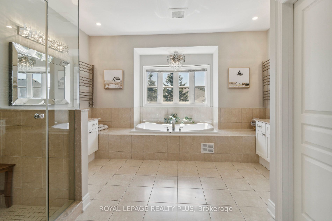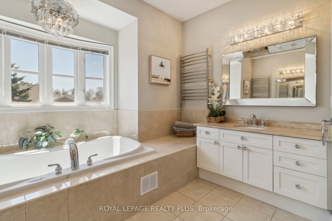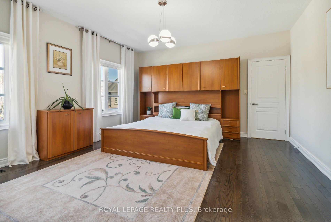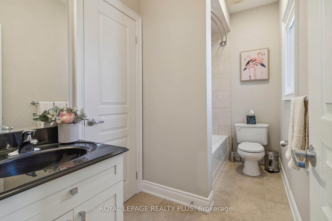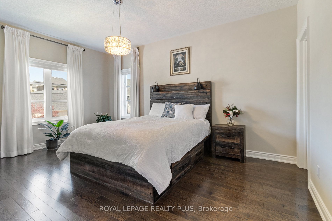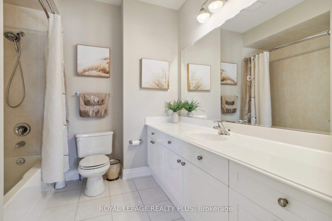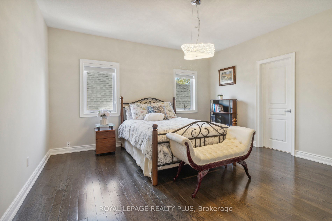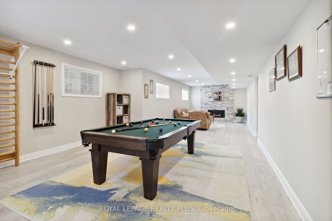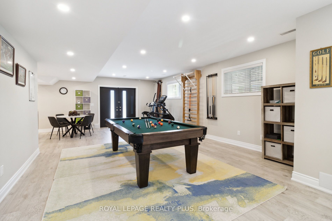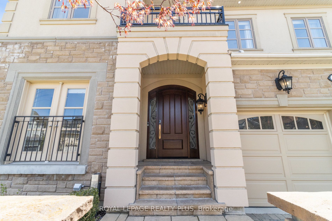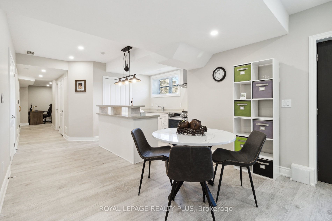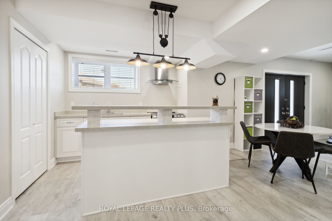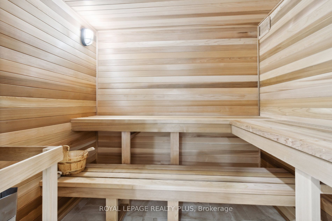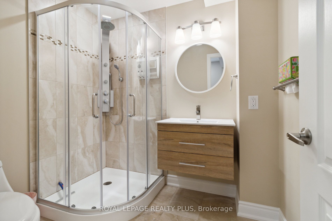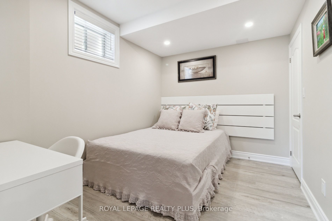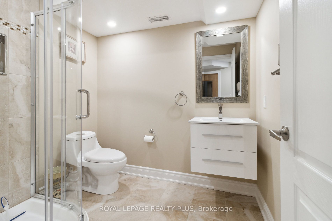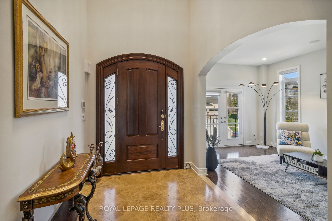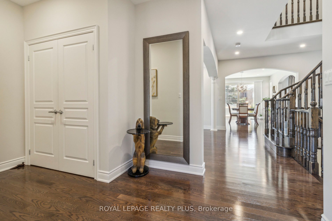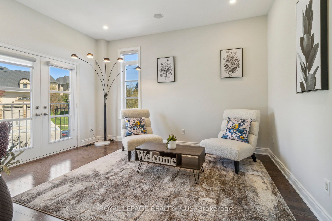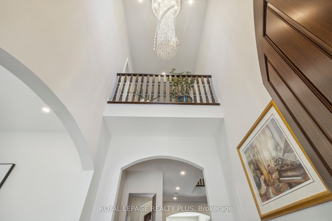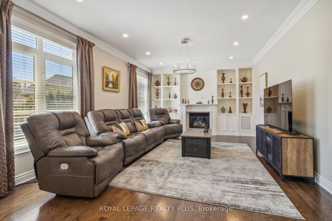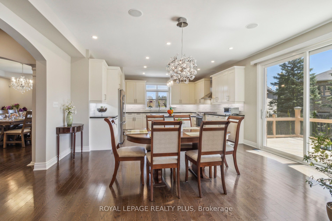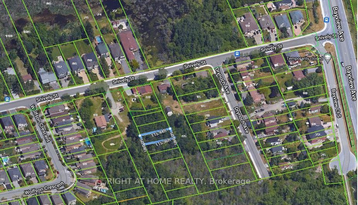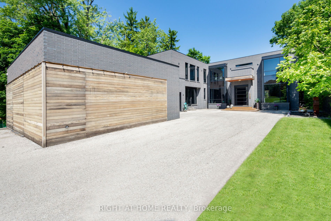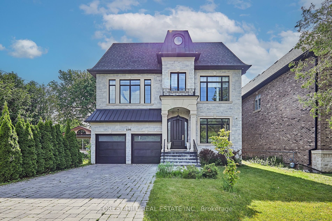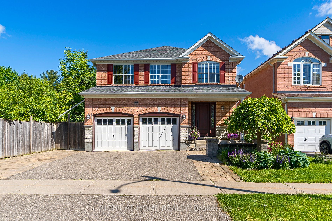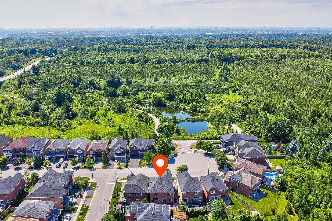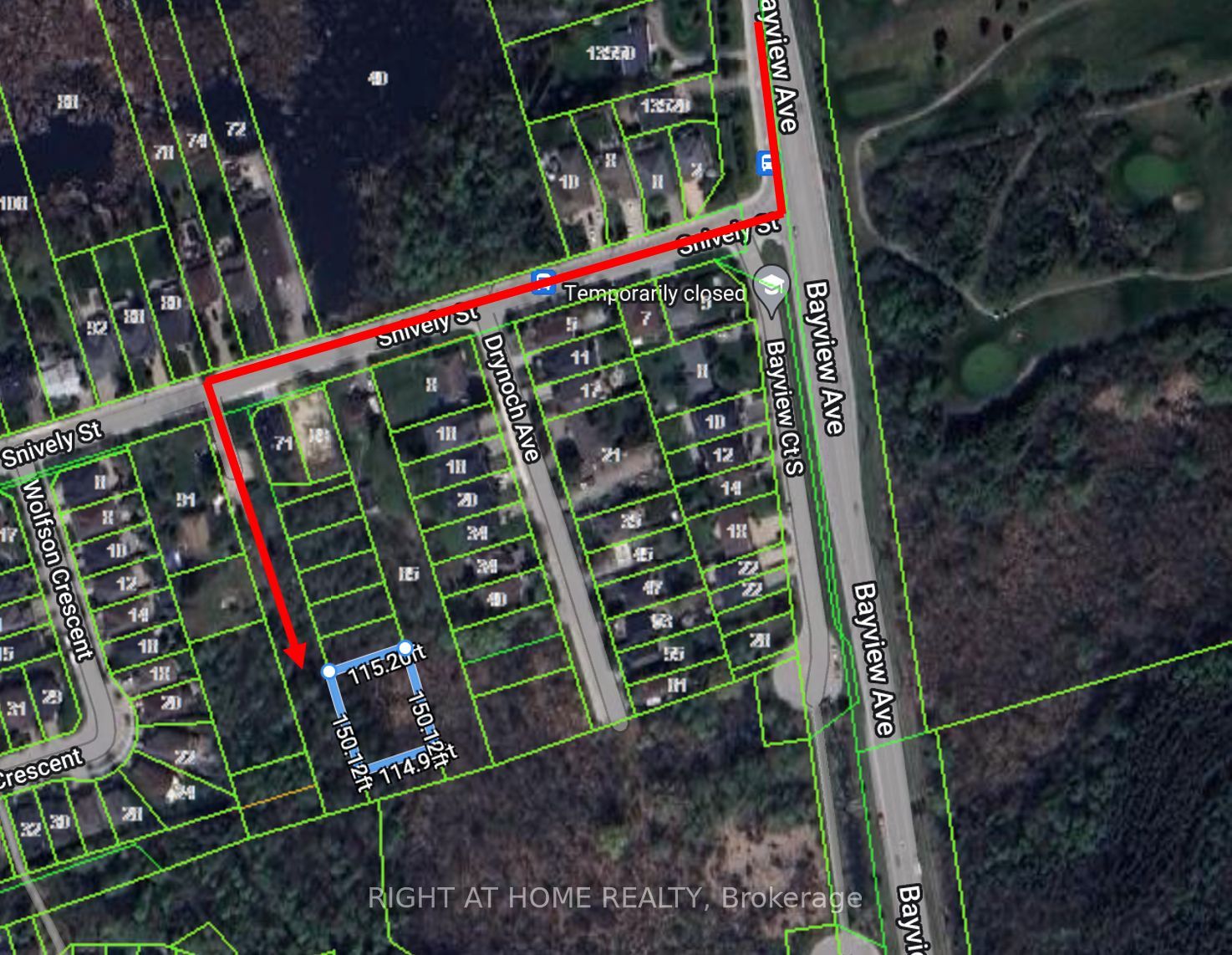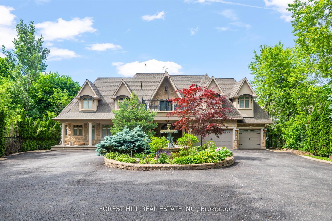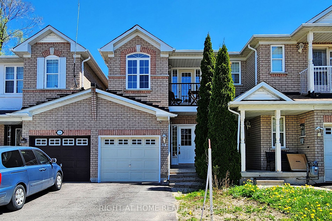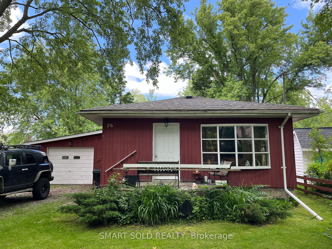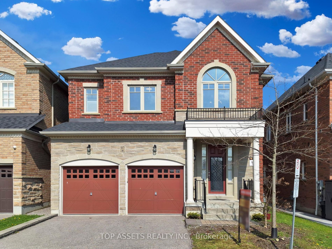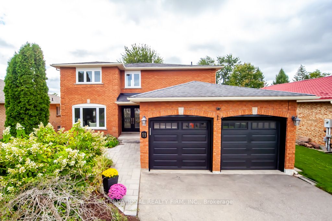31 Pagean Dr
$3,280,000/ For Sale
Details | 31 Pagean Dr
Step into an unparalleled realm of luxury with this beautiful residence spanning over 6000 sqft. Boasting five bedrooms, including a master suite adorned with a lavish en-suite and sprawling walk-in closet, this home epitomizes refined living. Additional bedrooms feature en-suites or semi-en-suites, each outfitted with custom closets for impeccable organization. The main level presents a chef's haven, equipped with high-end stainless steel appliances, an oversized island, and seamless access to the backyard retreat. A designated office space on the main level . The lower level offers further indulgence with an additional kitchen, perfect for entertaining, accompanied by a sauna and an extra bedroom for guests' comfort. With six bathrooms, every detail is meticulously crafted to enhance convenience. Positioned on an oversized lot, this home stands as one of the largest models in the neighbourhood, complemented by three garages and meticulously landscaped grounds with sprinklers. Over $500,000 has been invested in upgrades, reflecting an unwavering commitment to quality and elegance throughout. Pool size lot.
Room Details:
| Room | Level | Length (m) | Width (m) | |||
|---|---|---|---|---|---|---|
| Living | Main | 3.33 | 4.49 | Hardwood Floor | ||
| Dining | Main | 4.69 | 4.06 | Coffered Ceiling | Hardwood Floor | Formal Rm |
| Family | Main | 6.42 | 4.24 | Large Window | Hardwood Floor | Fireplace |
| Office | Main | 3.33 | 3.33 | French Doors | Hardwood Floor | Large Window |
| Kitchen | Main | 3.78 | 4.55 | Centre Island | Hardwood Floor | Pantry |
| Breakfast | Main | 3.62 | 4.84 | Open Concept | Hardwood Floor | Walk-Out |
| Prim Bdrm | 2nd | 6.42 | 4.39 | W/I Closet | Hardwood Floor | 5 Pc Ensuite |
| 2nd Br | 2nd | 5.34 | 3.25 | Large Window | Hardwood Floor | W/I Closet |
| 3rd Br | 2nd | 4.26 | 4.42 | 4 Pc Ensuite | Hardwood Floor | W/I Closet |
| 4th Br | 2nd | 4.58 | 4.82 | W/I Closet | Hardwood Floor | 4 Pc Ensuite |
| 5th Br | 2nd | 3.36 | 5.19 | W/I Closet | Hardwood Floor | 4 Pc Ensuite |
