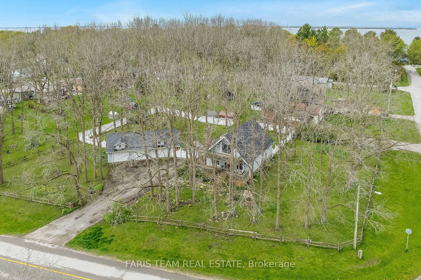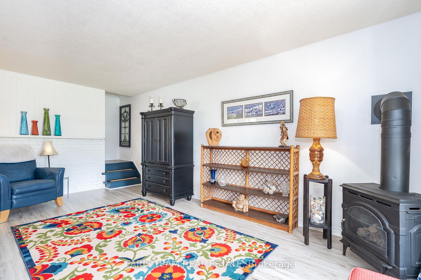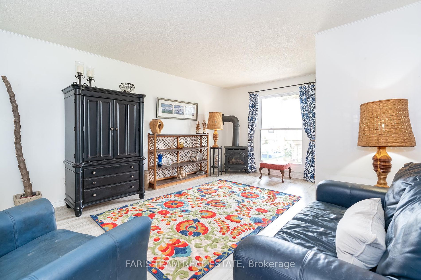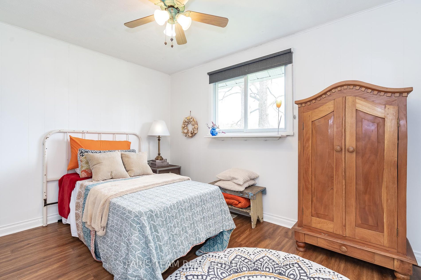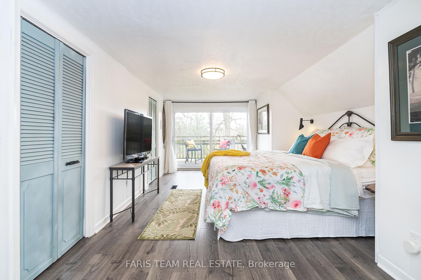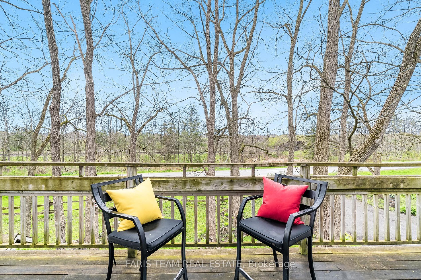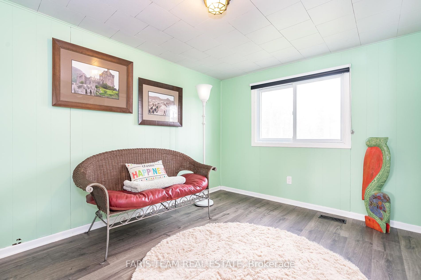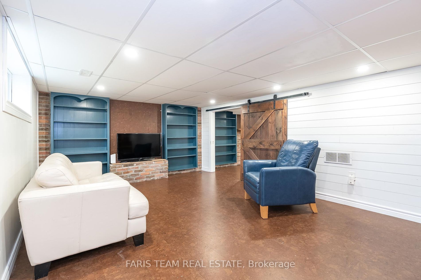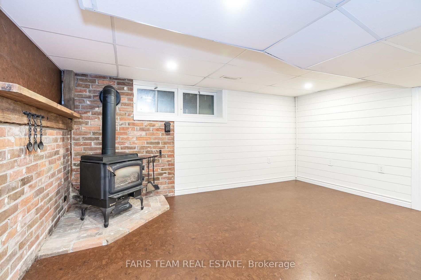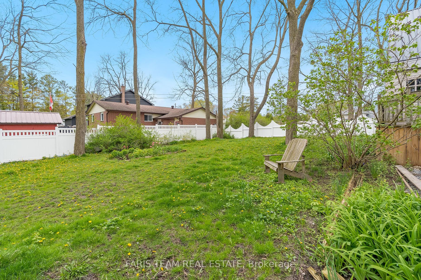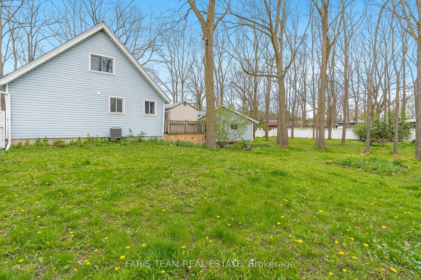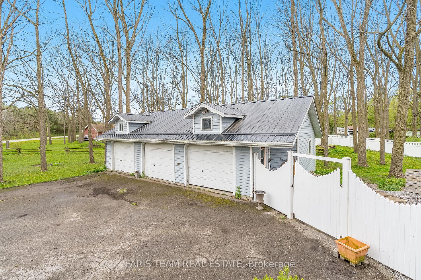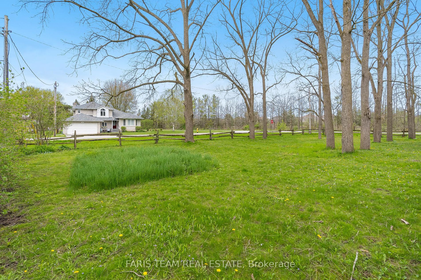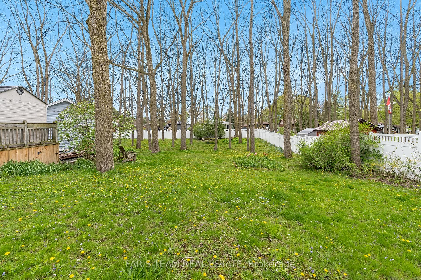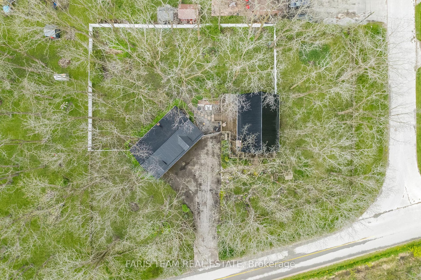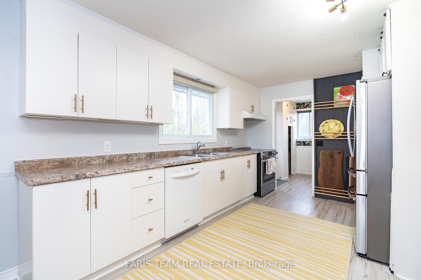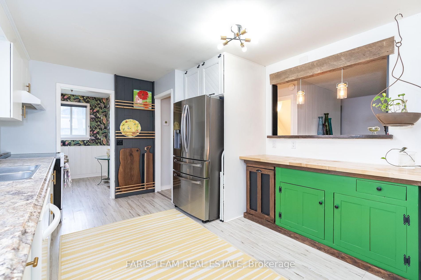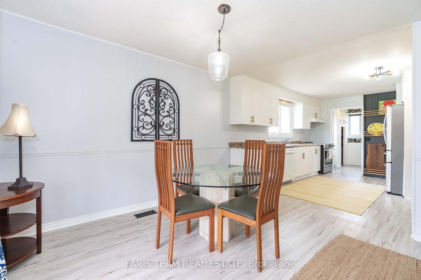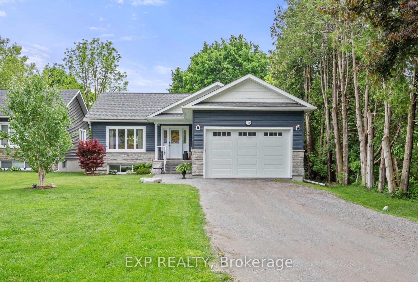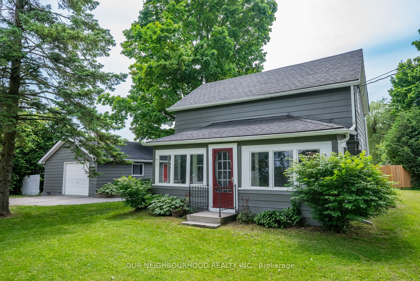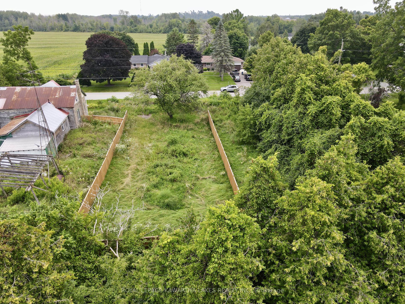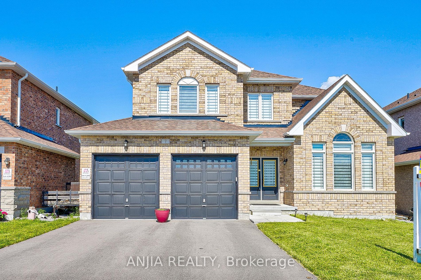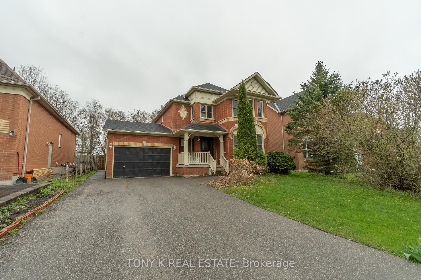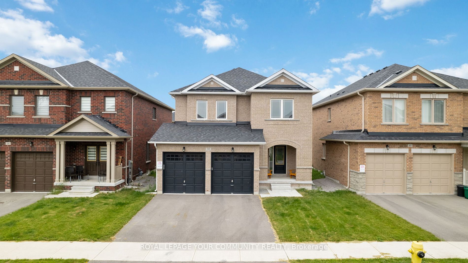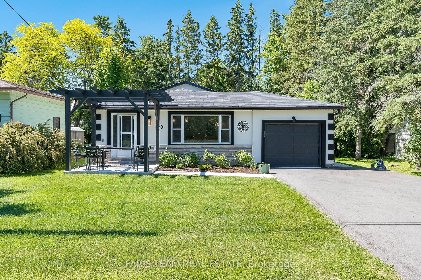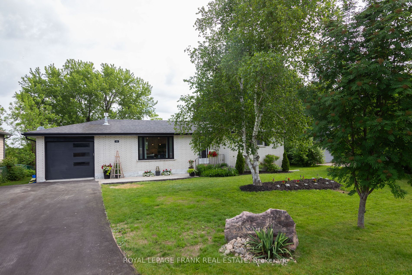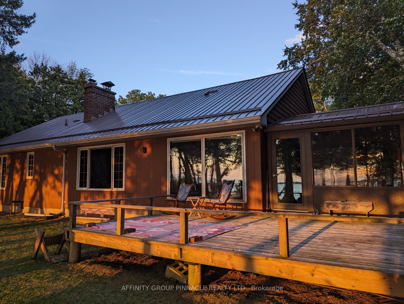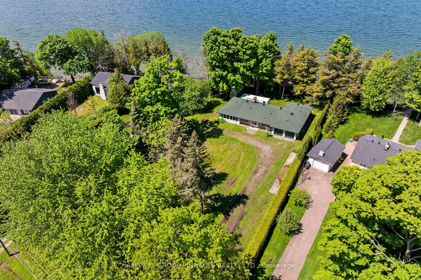200 Ethel Park Dr
$745,000/ For Sale
Details | 200 Ethel Park Dr
Top 5 Reasons You Will Love This Home: 1) Incredible home settled on a large lot with beautiful gardens and an inviting yard, while being located in a small town just a block from water access, a marina, a yacht club, and a beach area, this property is sure to pull at your heartstrings 2) Charming A-frame home with several enticing features that set it apart from others, established in a family-friendly neighbourhood, boasting vinyl siding and a metal roof as well as a detached 3-car garage, with the potential to utilize as a workshop, a pottery studio, or an exercise space 3) Beautifully renovated interior with lots of white, pops of colour, plenty of textures, and special features such as an updated kitchen with a built-in coffee area with an antique green cabinet and antique garbage area, built-in cabinetry along the one wall, gorgeous wallpaper in the bathroom and other accent walls, navy stairs with the extra pads to avoid slipping, and a sliding barn-door in the family room 4) The primary bedroom retreat is one of the most inviting spaces seen, complete with modern lighting and sizeable wall-to-wall patio doors leading to the balcony, ideal for savouring your morning coffee or stargazing at night, along with a second upper-level bedroom with the potential to convert into an ensuite, and an additional bedroom on the main level, perfect for overnight guests or as a home office 5) Newer updates include a furnace and air conditioner in the last three years, a partially fenced yard (2019), a wet-proofed basement, two gas fireplaces, a detached triple car garage with its own wood-burning fireplace, and an unfinished loft above. 2,127 fin.sq.ft. Age 56. Visit our website for more detailed information.
Room Details:
| Room | Level | Length (m) | Width (m) | |||
|---|---|---|---|---|---|---|
| Kitchen | Main | 4.03 | 3.42 | Breakfast Bar | Laminate | Open Concept |
| Dining | Main | 3.58 | 3.45 | Large Window | Laminate | |
| Living | Main | 5.53 | 4.16 | Breakfast Bar | Laminate | Large Window |
| Br | Main | 3.52 | 3.16 | Window | Laminate | Double Closet |
| Prim Bdrm | 2nd | 5.47 | 3.44 | Double Closet | Laminate | W/O To Balcony |
| Br | 2nd | 3.53 | 2.65 | Closet | Laminate | Window |
| Family | Bsmt | 5.39 | 3.79 | Pot Lights | B/I Bookcase | Window |
| Other | Bsmt | 2.03 | 1.69 | |||
| Den | Bsmt | 4.43 | 3.18 | Window | Pot Lights | |
| Br | Bsmt | 2.74 | 3.21 | Pot Lights | Above Grade Window | |
| Laundry | Bsmt | 3.79 | 3.25 | Pot Lights | Laundry Sink | Window |
