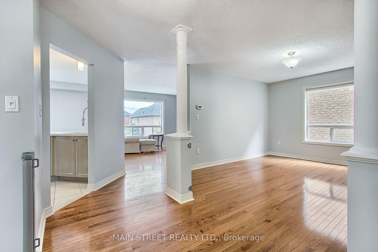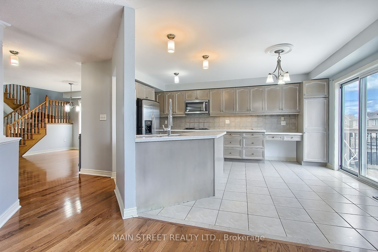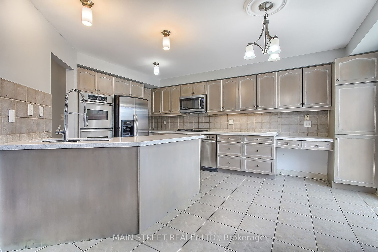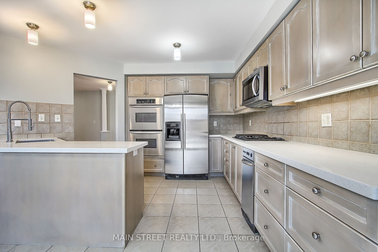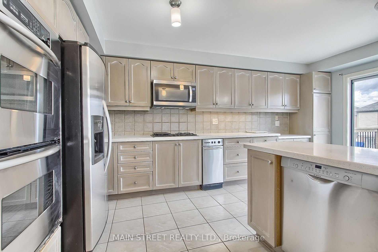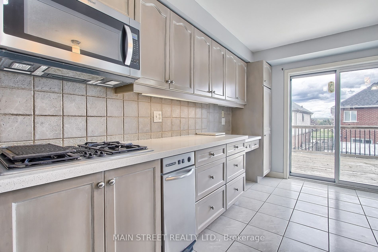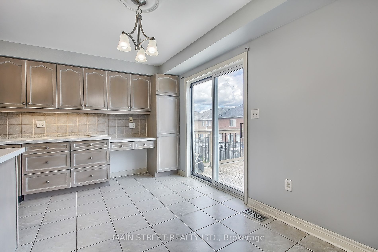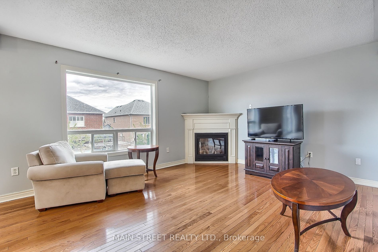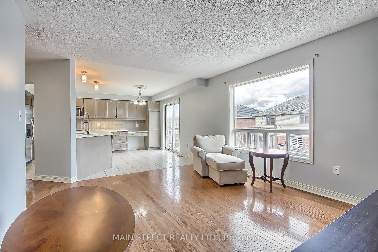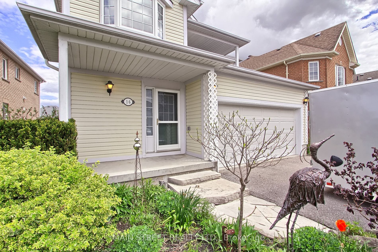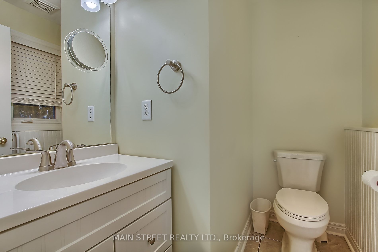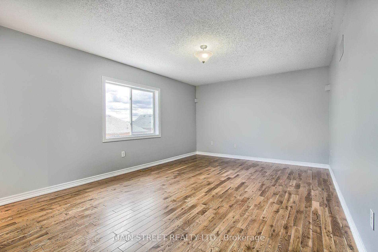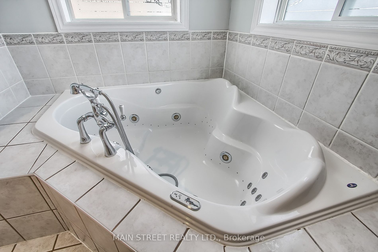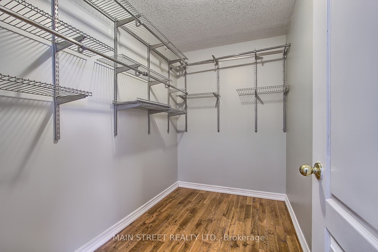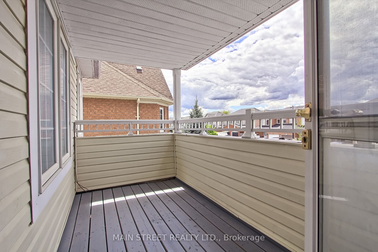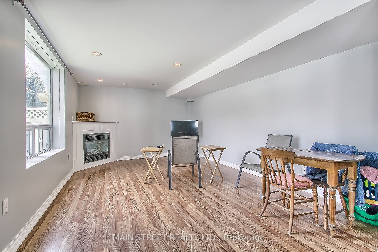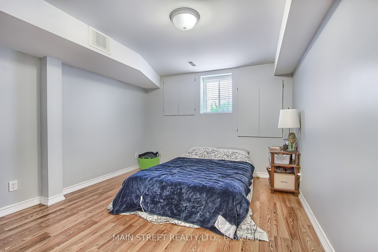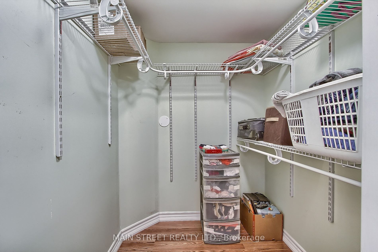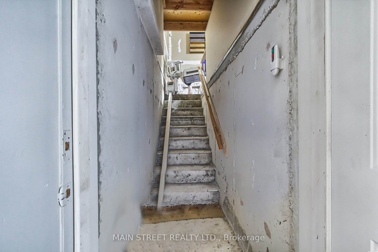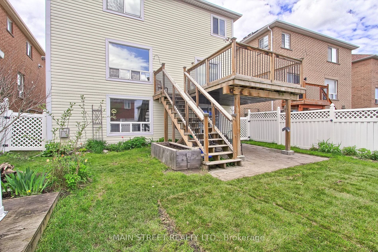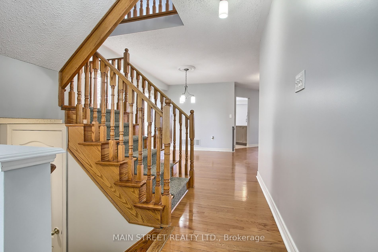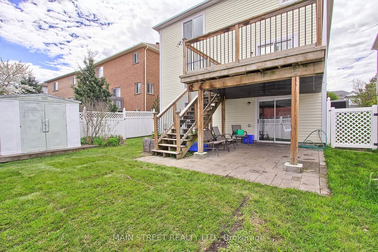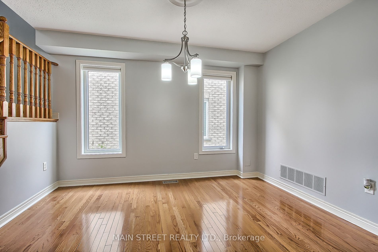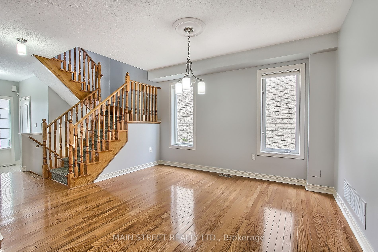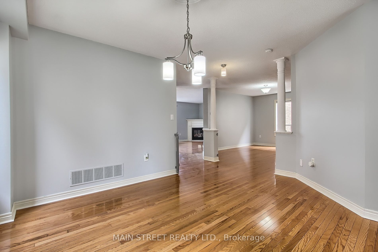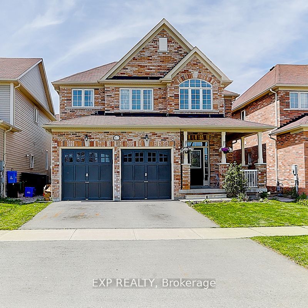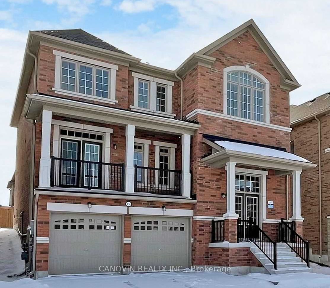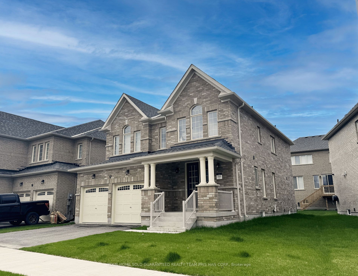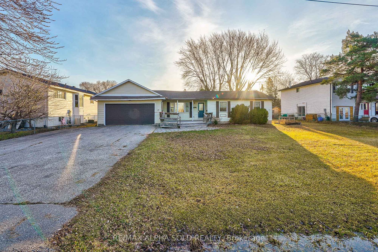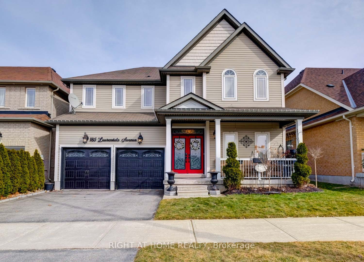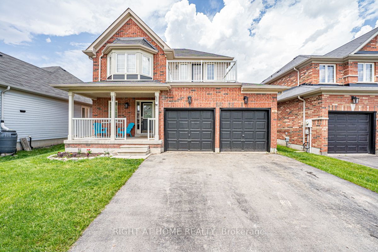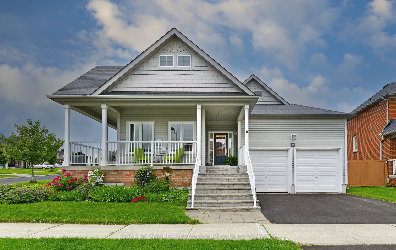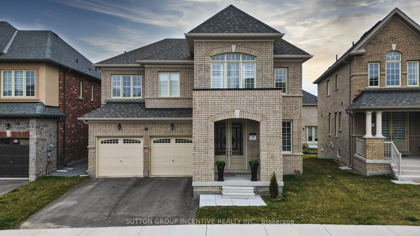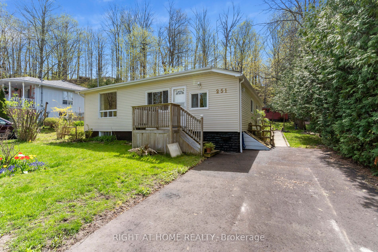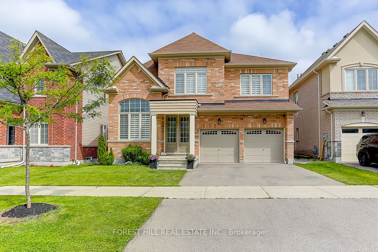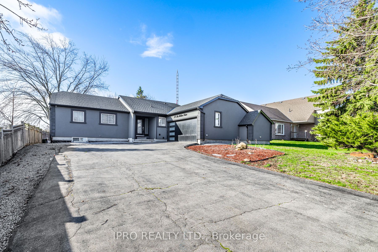16 Hirst Ave
$1,119,000/ For Sale
Details | 16 Hirst Ave
Bright & Spacious Multi-Family Home Ready at Your Service! 3+1 Bedrooms, 4 Baths, 2 Kitchens, 2 Laundry Rooms & Separate Entrances! Main Floor Features: Hardwood Throughout, Separate Living, Dining & Family Rooms! Large Family Room Overlooks Kitchen w/ Corner Gas Fireplace, Family Size Eat-In Kitchen w/ Upgraded Appliances & Walk-Out to Oversized Main Floor Deck. 2nd Floor Features: Bonus Den/Office, Laundry Room, Large Bedrooms & Covered Balcony Overlooking Front Yard. Primary Bedroom Features: Massive Walk-In Closet & 5Pc. Ensuite w/ Corner Jacuzzi Soaker Tub. Basement Features: Separate Laundry, 2 Separate Entrances, 3pc Bath, Large Bedroom w/ Walk-In Closet, Eat-In Kitchen w/ Walk-out to Backyard and Spacious 2nd Family w/ Corner Gas Fireplace. Located On Very Quiet Street Only Steps to School, Parks, Walking Trail & More. Minutes to HWY 404, Lake, MURC, Shopping, Restaurants, Transit & Much More!
New Energy Efficient Furnace & A/C (2023), New Shingles (2017)
Room Details:
| Room | Level | Length (m) | Width (m) | |||
|---|---|---|---|---|---|---|
| Living | Main | 4.21 | 3.66 | Separate Rm | Hardwood Floor | O/Looks Dining |
| Dining | Main | 4.26 | 3.40 | O/Looks Living | Hardwood Floor | |
| Family | Main | 5.18 | 3.65 | Gas Fireplace | Hardwood Floor | Large Window |
| Kitchen | Main | 3.75 | 2.74 | Backsplash | B/I Appliances | Eat-In Kitchen |
| Breakfast | Main | 3.35 | 2.43 | W/O To Balcony | Tile Floor | O/Looks Family |
| Prim Bdrm | 2nd | 5.05 | 3.65 | 5 Pc Ensuite | Hardwood Floor | W/I Closet |
| Br | 2nd | 3.65 | 3.35 | Closet | Hardwood Floor | |
| Br | 2nd | 3.65 | 3.09 | Closet | Hardwood Floor | |
| Den | 2nd | 2.40 | 1.60 | Large Window | Hardwood Floor | |
| Family | Lower | 3.63 | 5.43 | Gas Fireplace | Large Window | Open Concept |
| Kitchen | Lower | 4.88 | 2.75 | Eat-In Kitchen | Stainless Steel Appl | Walk-Out |
| Br | Lower | 3.08 | 5.18 | Above Grade Window | W/I Closet |

