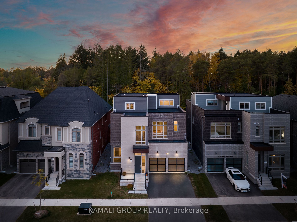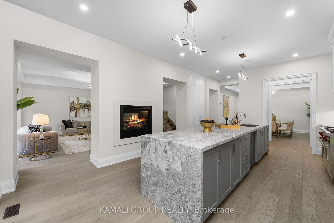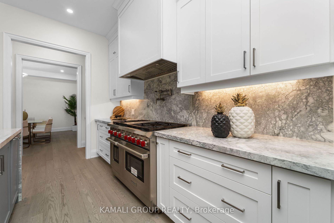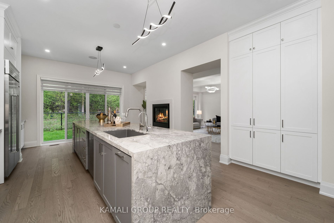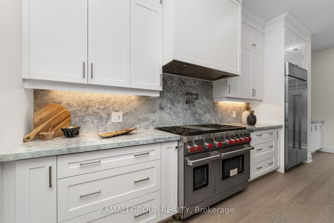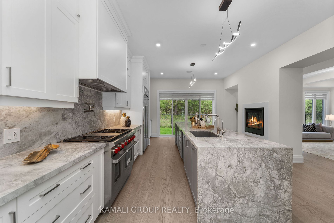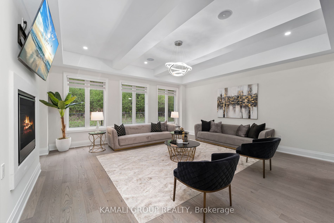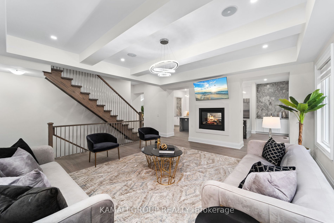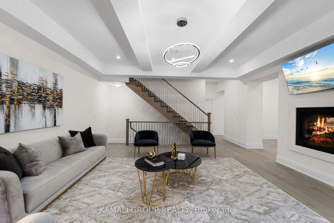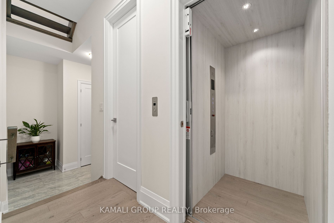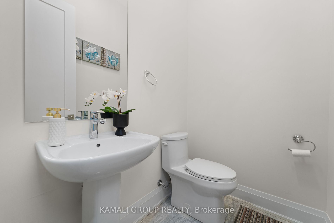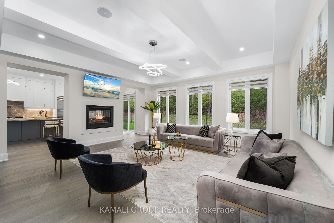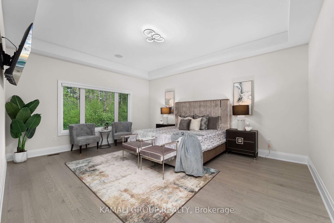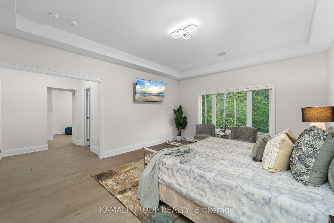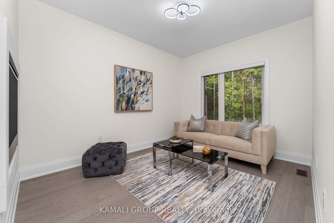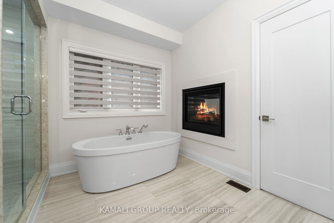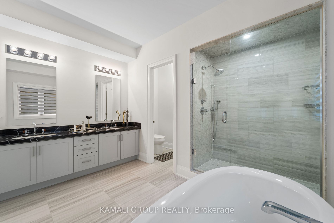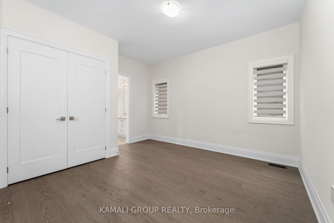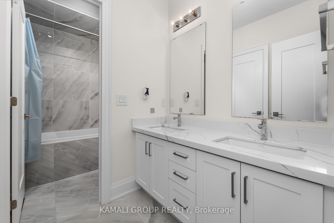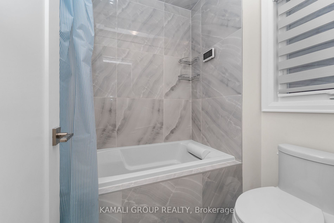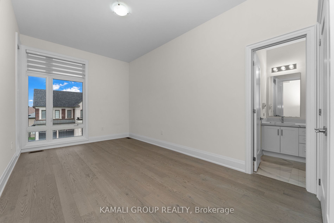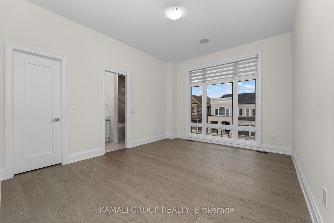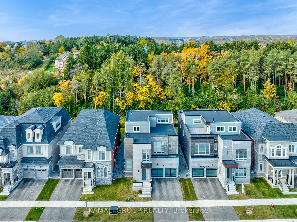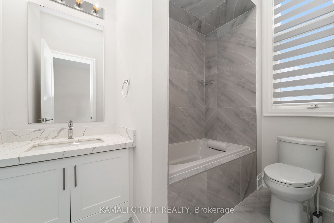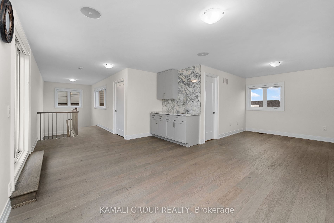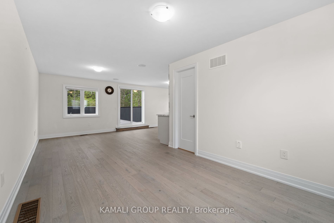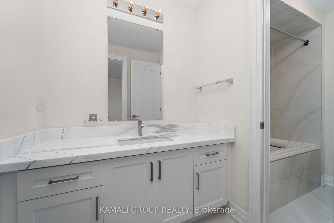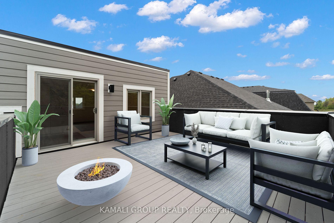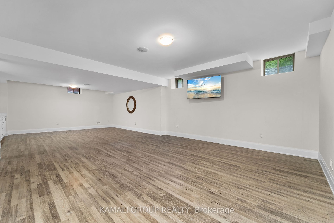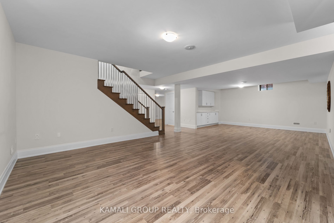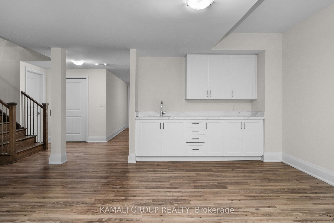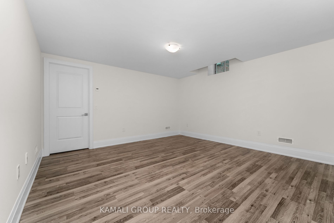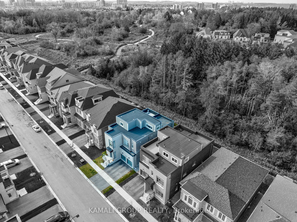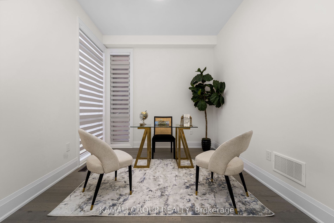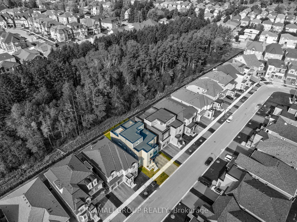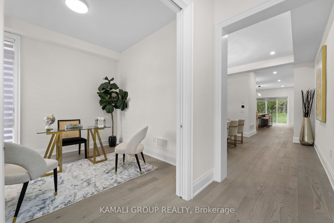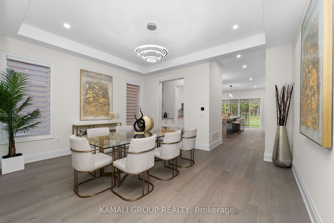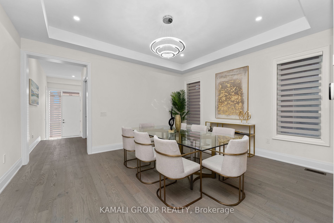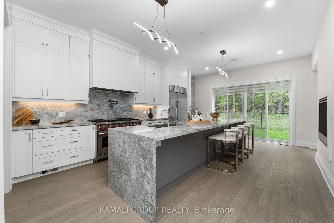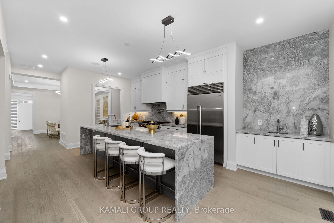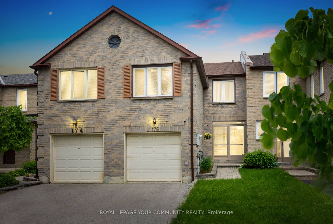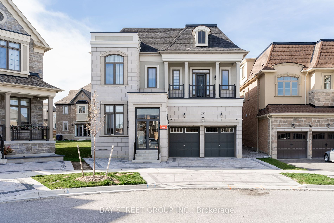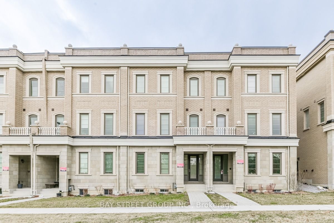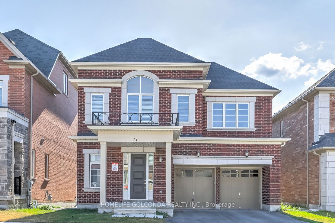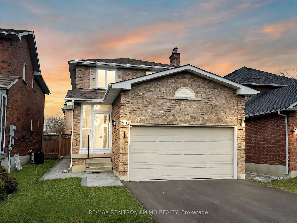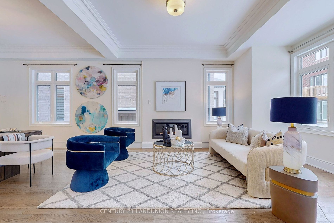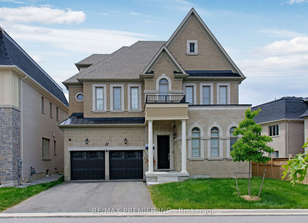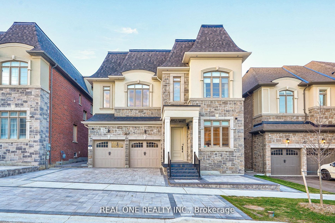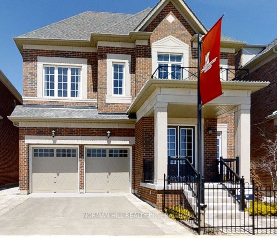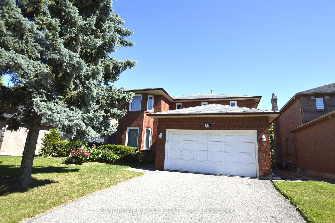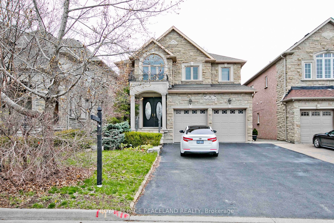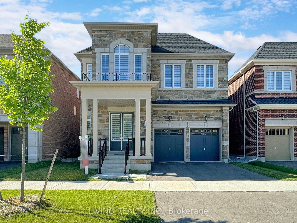121 Milky Way Dr
$3,499,000/ For Sale
Details | 121 Milky Way Dr
Step into the excitement of a 2022 Aspen Ridge creation! This home is not just a house; it's a lifestyle wrapped in luxury. Imagine waking up to the tranquil sight of a ravine right outside your window, or hosting epic dinner parties in the sprawling dining area. With 6,000 square feet of pure joy and $200k spent on upgrades, there's space for every dream and desire.Elevate your living experience with the convenience of an elevator and the grandeur of 10-foot ceilings on the main floor, adorned with elegant coffered ceilings. But the real magic happens in the heart of the home: the kitchen. It's a chef's paradise, featuring top-notch appliances including a Sub-Zero ridge and a Wolf gas stove. And let's not forget the jaw-dropping 17-foot waterfall centre island and a handy servery for seamless entertaining.With 4 bedrooms and 3 bathrooms, there's room for the whole crew to spread out comfortably. The primary bedroom is a haven unto itself, boasting a cozy seating area or secondary office space, a walk-in closet that dreams are made of, and a spa-like 5-piece ensuite with heated floors. Entertainment options abound, from third-level loft with its own wet bar to the rooftop patio, built-in speakers. And when it's time to unwind, the finished basement beckons with its own den and wet bar, perfect for movie nights or late-night chats.Nestled on Observatory Hill and neighboring the David Dunlap Observatory, this gem is just a stone's throw away from Bayview Secondary School, Yonge Street, Hillcrest Mall, Mackenzie Health Hospital, Richmond Hill GO-Station, and Hwy 404. This isn't just a home; it's a ticket to the good life. Tarion Warranty.
Over 6,000 Sqft Living Space. Office, Built-In Speakers, 4-Level Elevator!!! 3rd Level Rooftop Patio Overlooks Ravine!! 4+3 Beds & 6 Baths, Soaring 10ft Ceilings On Main Floor, 5 Mins From Top Rated Bayview Secondary School, Tarion Warranty
Room Details:
| Room | Level | Length (m) | Width (m) | |||
|---|---|---|---|---|---|---|
| Living | Main | 5.80 | 5.69 | 2 Way Fireplace | Coffered Ceiling | Hardwood Floor |
| Dining | Main | 4.91 | 4.26 | Large Window | Formal Rm | Hardwood Floor |
| Kitchen | Main | 6.63 | 4.79 | W/O To Yard | Centre Island | Hardwood Floor |
| Office | 2nd | 3.31 | 3.07 | Separate Rm | O/Looks Frontyard | Hardwood Floor |
| Prim Bdrm | 2nd | 5.53 | 4.60 | W/I Closet | O/Looks Ravine | Hardwood Floor |
| Den | 2nd | 4.28 | 3.68 | 2 Way Fireplace | O/Looks Ravine | Hardwood Floor |
| 2nd Br | 2nd | 5.56 | 3.75 | 4 Pc Ensuite | W/I Closet | Hardwood Floor |
| 3rd Br | 2nd | 5.93 | 3.07 | Semi Ensuite | Double Closet | Hardwood Floor |
| 4th Br | 2nd | 4.09 | 3.67 | Semi Ensuite | Double Closet | Hardwood Floor |
| Loft | 3rd | 7.33 | 6.67 | 4 Pc Bath | W/O To Terrace | Wet Bar |
| Rec | Bsmt | 10.14 | 5.34 | Above Grade Window | Open Concept | Wet Bar |
| Den | Bsmt | 4.31 | 4.18 | Above Grade Window | Separate Rm |
