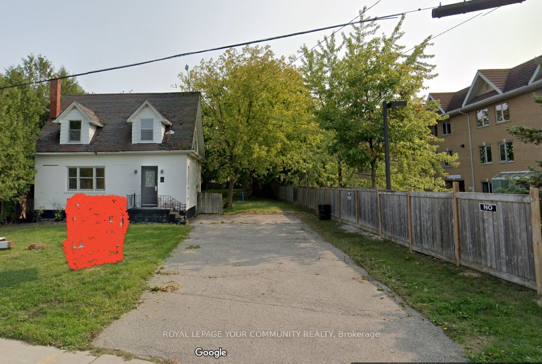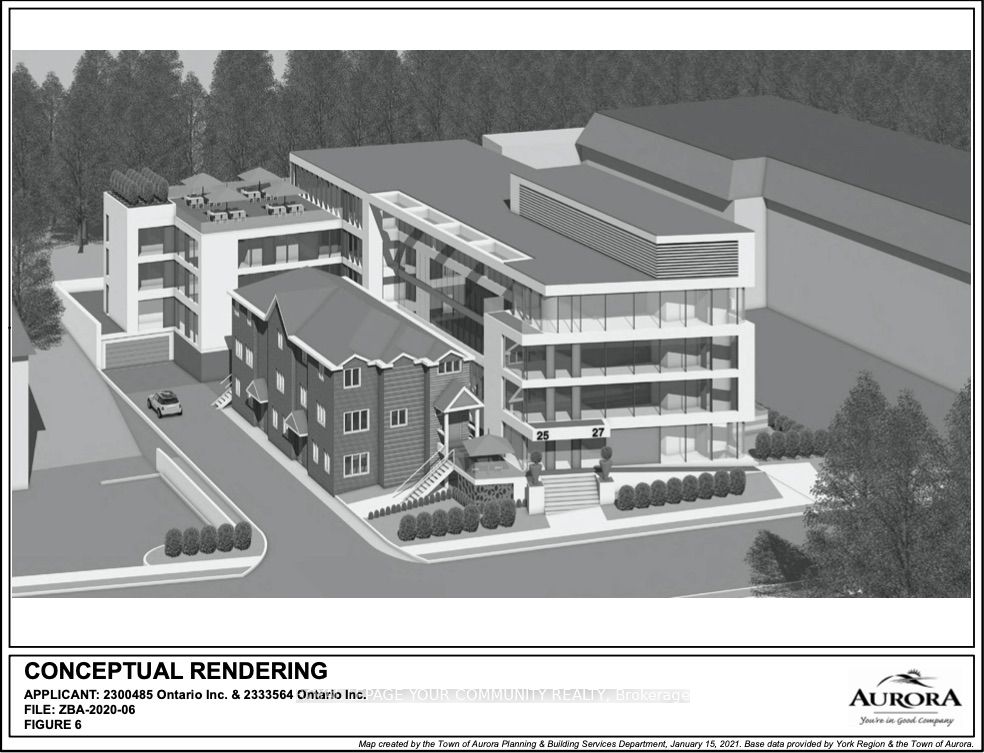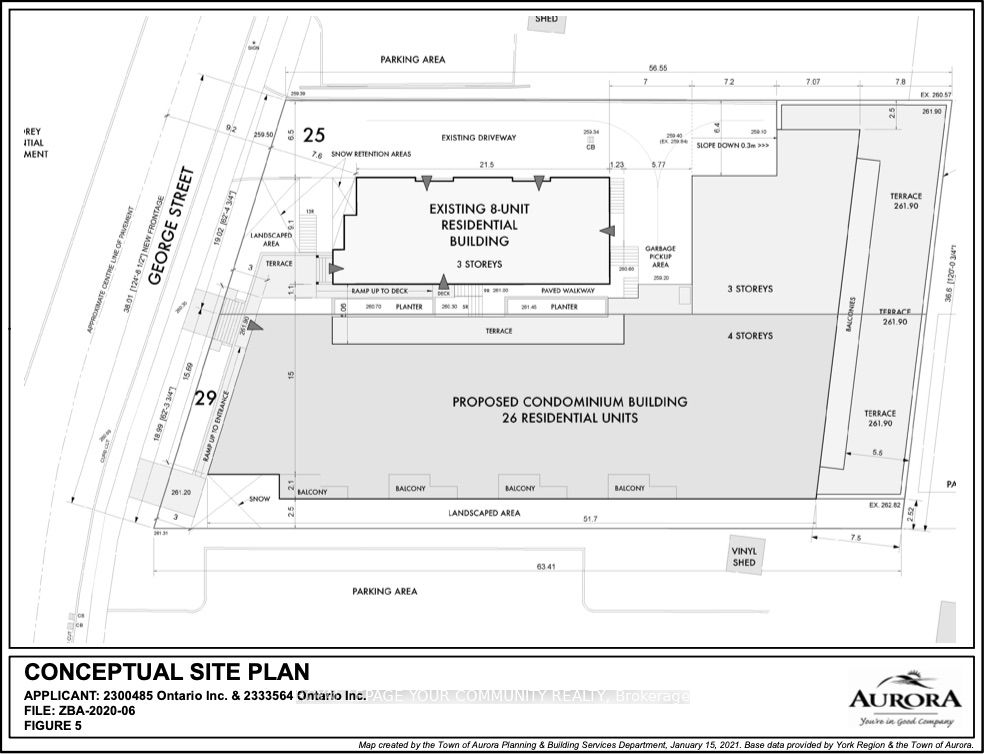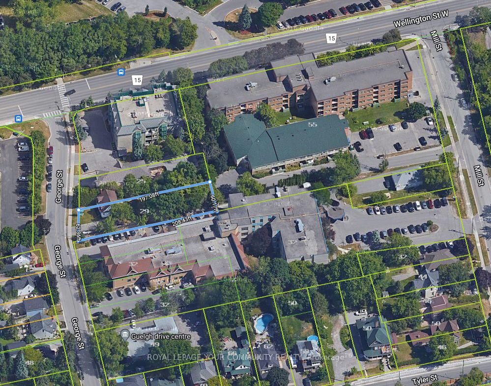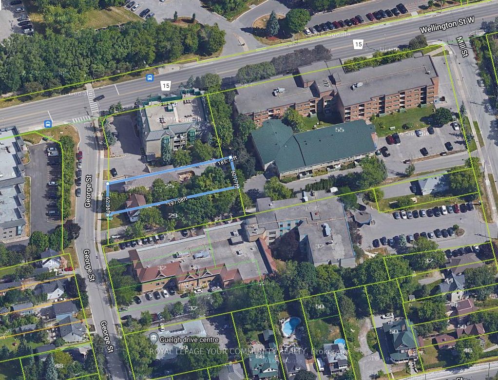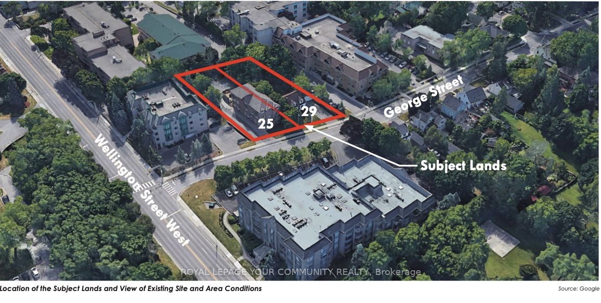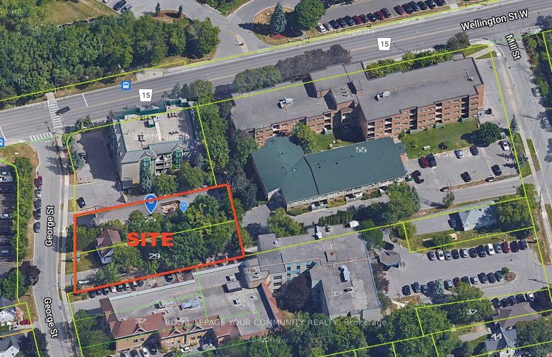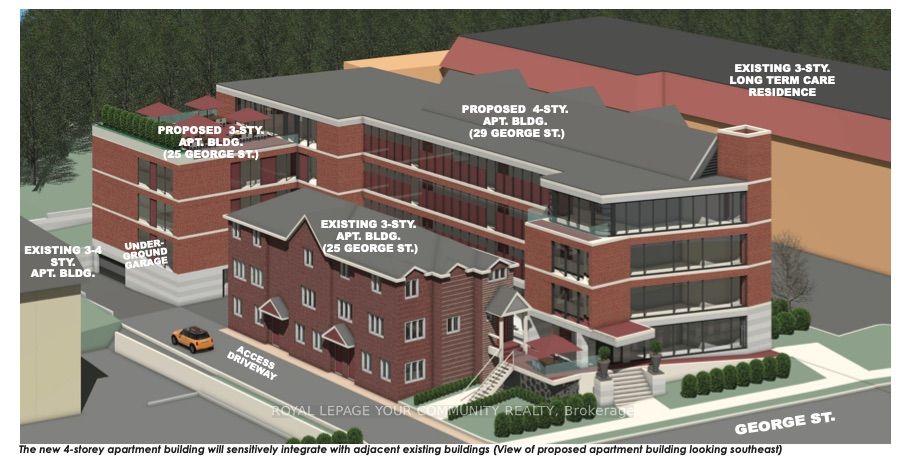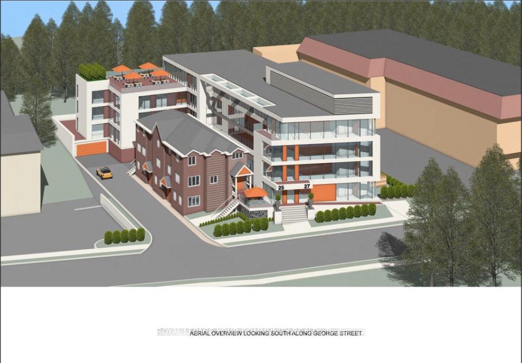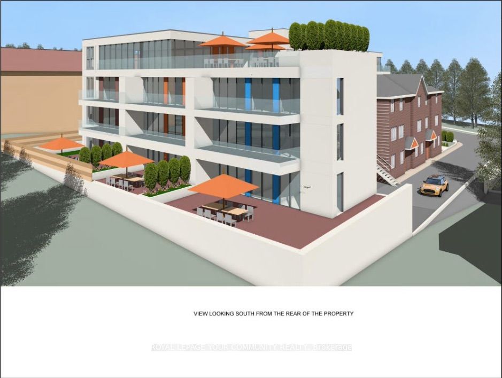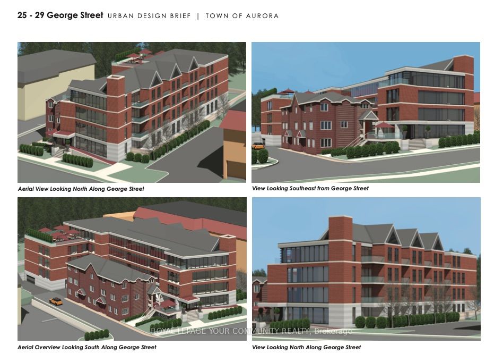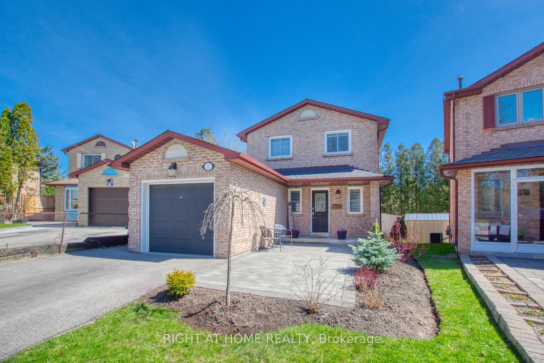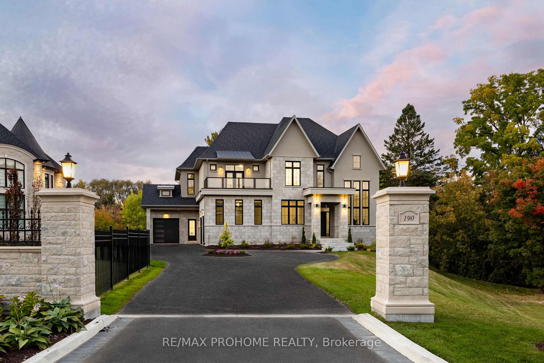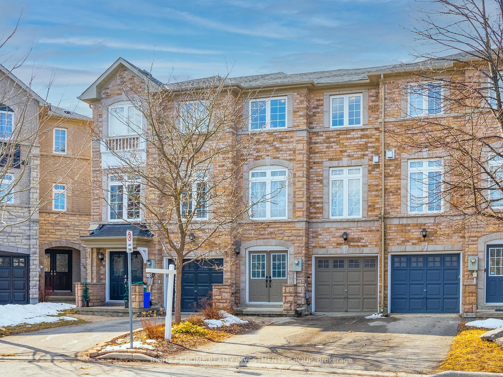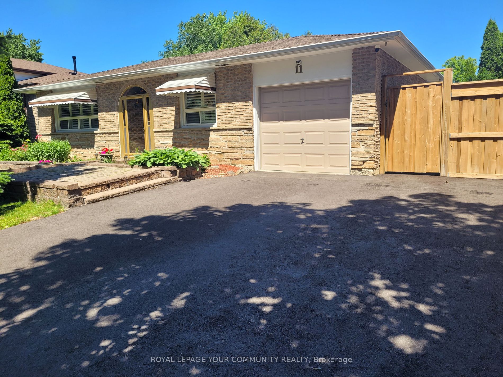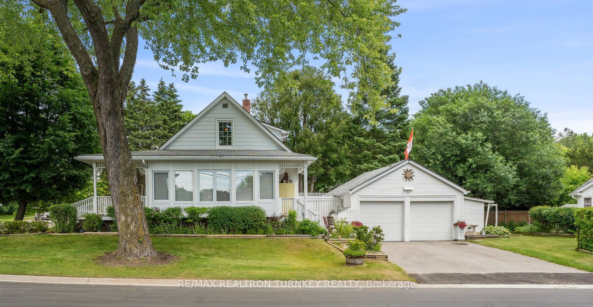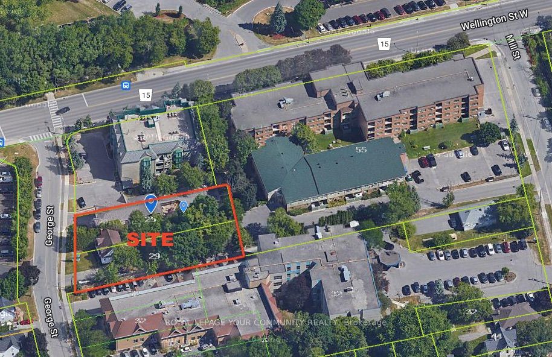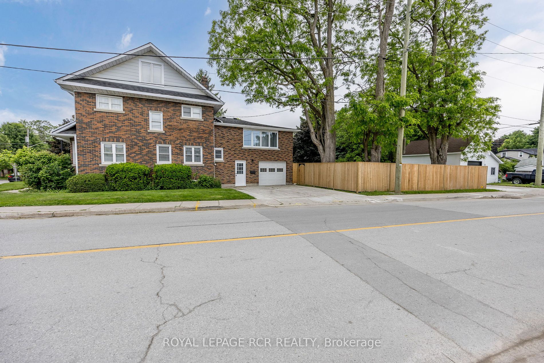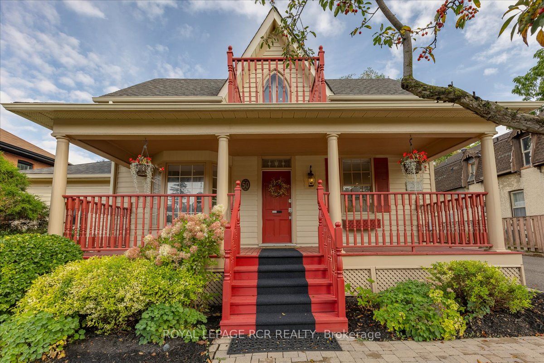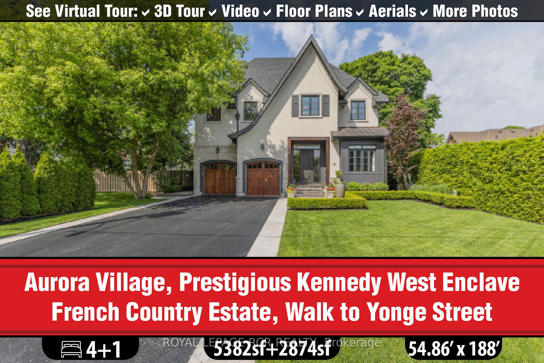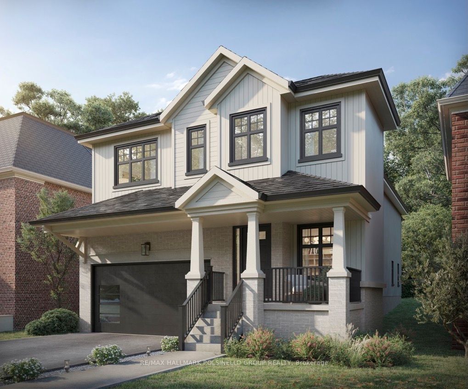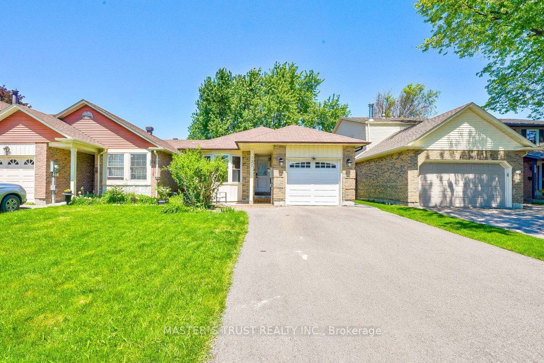29 George St
$2,188,000/ For Sale
Details | 29 George St
25 & 29 George Street, Aurora - #25 Is 3 Storey Multi-Residential 8 Unit Apartment Building And #29 Is An Adjacent Residential Vacant Single Detached Dwelling With An Approx. Total Lot Size of 126 x 200 Feet (0.53 Acres). The Entire Site Is Proposed For A Zoning By-law Amendment to Permit A Development of 4 Storey Apartment Building With 26 Units in Addition to the Existing 8 Unit, 3 Storey Apartment Building on the Subject Lands, With a Total of 42 Parking Spaces And 34 Residential Units. The Proposed Development Will Consist Of 42,162 SF in Gross Floor Area. The Existing Apartment Building Has 7 - 2 Bedroom Units And 1 - 1 Bedroom Unit. All Units Are Renovated & Updated. Shared Laundry in Basement. All Tenants Are Month to Month Basis. Current Cap Rate Is About 5.1% - Potential to Increase Cap Rate to 7% Based On Average Current Market Rents In the Area. Tenants Pay Their Own Hydro And Landlord Pays For Gas And Water.
Close Proximity To Aurora Go Train Station, Hwy 404, Yonge Street, Shops, Retail Plazas, Entertainment & All Public Amenities. The Two Properties 25 & 29 George Street Must Be Sold Together.
Room Details:
| Room | Level | Length (m) | Width (m) | |||
|---|---|---|---|---|---|---|
| Living | Main | 5.44 | 3.91 | Hardwood Floor | French Doors | |
| Dining | Main | 4.05 | 3.46 | Hardwood Floor | W/O To Deck | |
| Kitchen | Main | 4.08 | 3.45 | O/Looks Garden | ||
| Prim Bdrm | 2nd | 4.19 | 3.51 | Hardwood Floor | ||
| Br | 2nd | 3.58 | 3.49 | Hardwood Floor | ||
| Br | 2nd | 3.51 | 3.34 | Hardwood Floor | ||
| Other | Lower | W/O To Yard |
