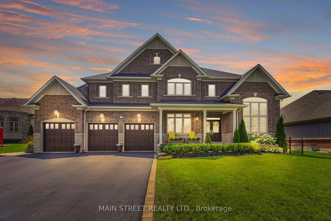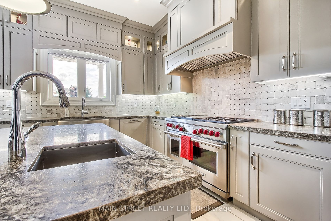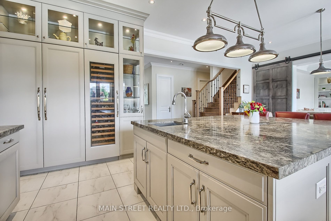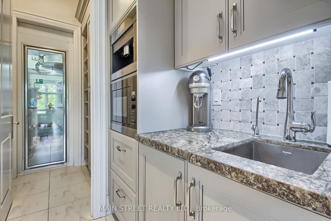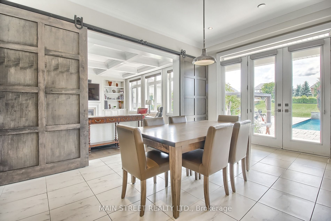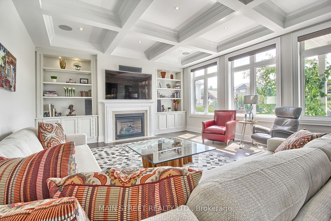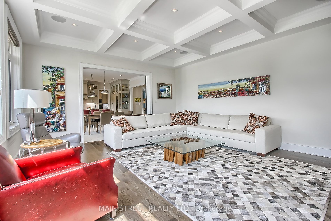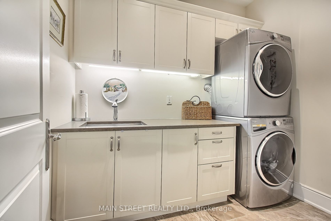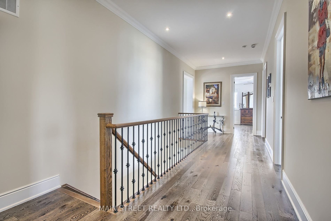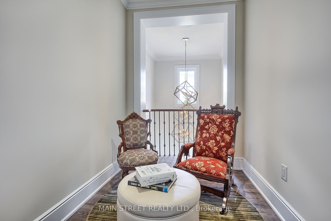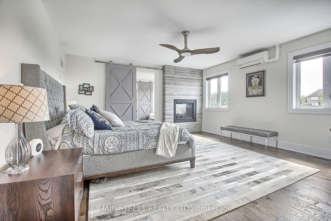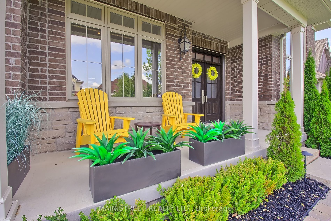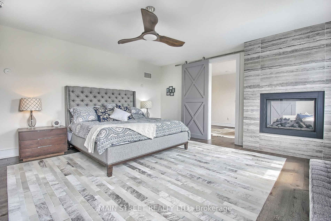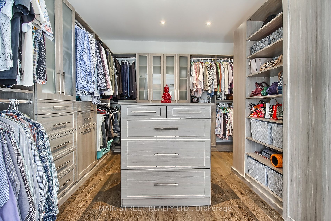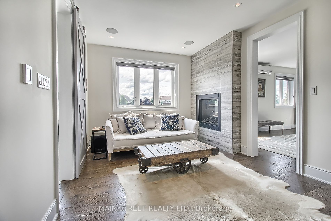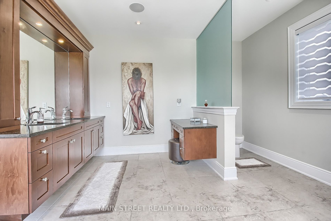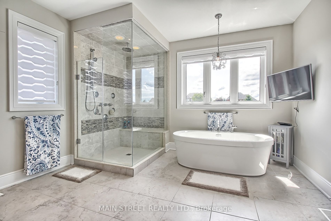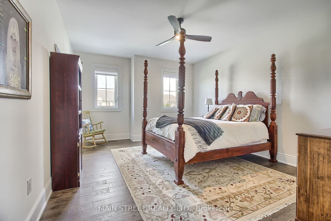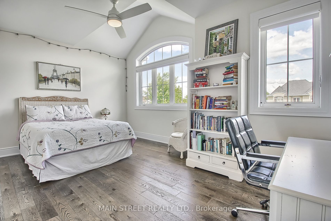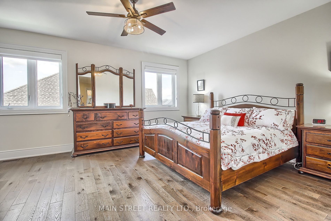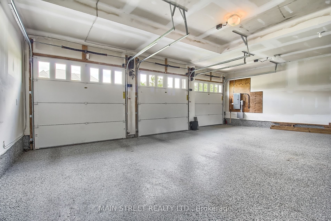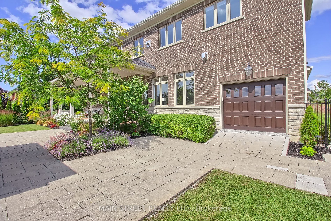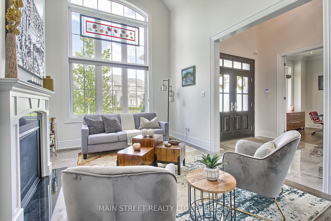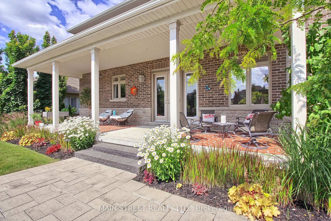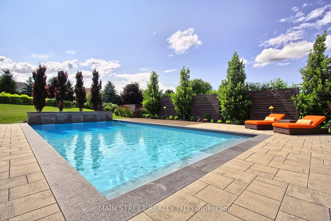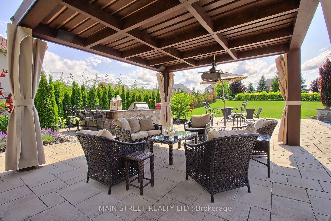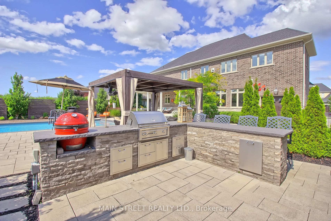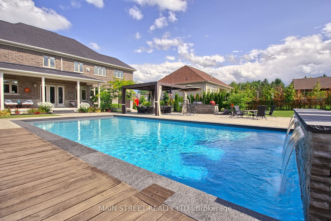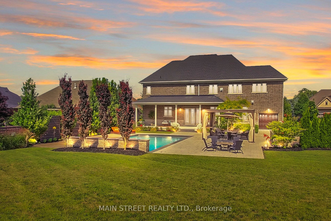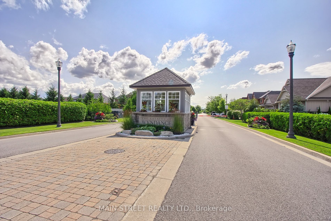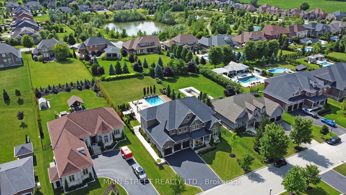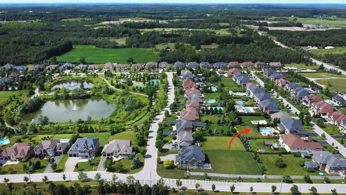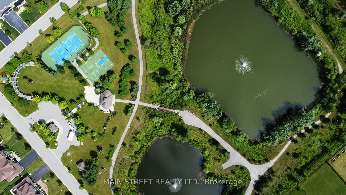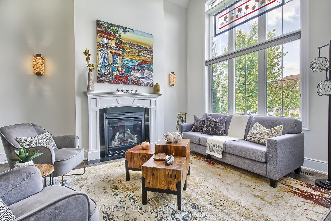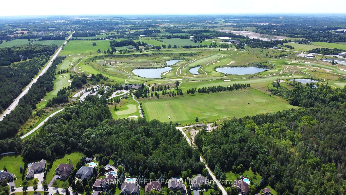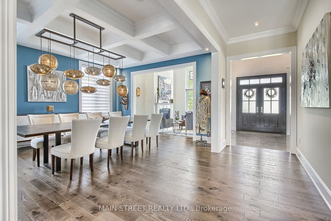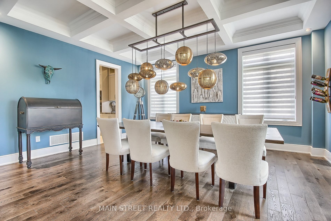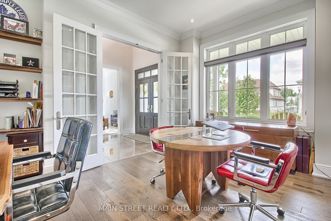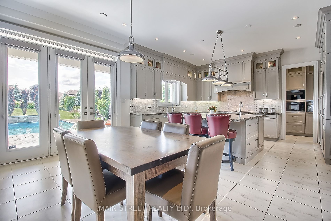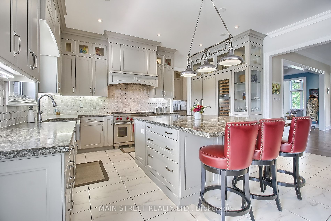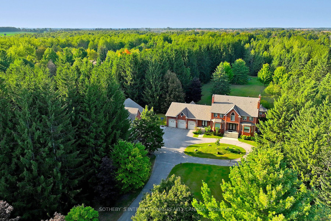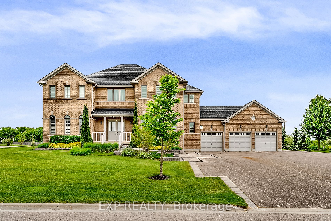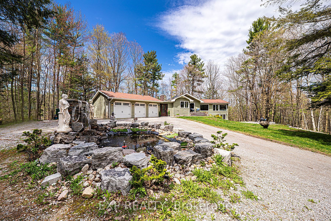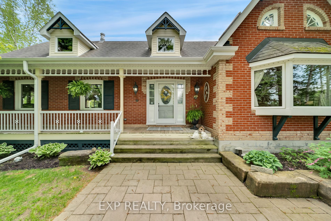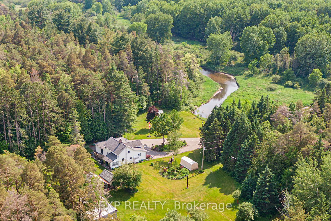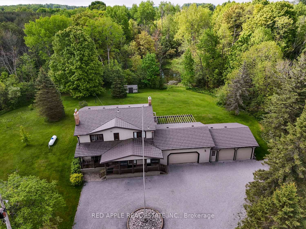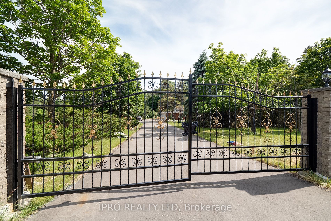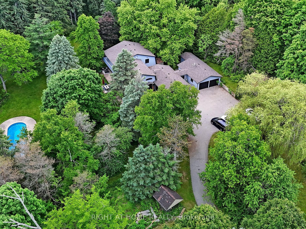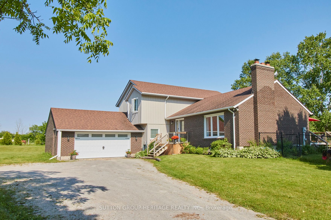18 Country Club Cres
$2,888,000/ For Sale
Details | 18 Country Club Cres
This Spectacular Executive Home is located in the Exclusive Gated Golf Community of Wyndance Estates. At just under 5000 sf, this Stunning Property is loaded w/Upgrades highlighted by Soaring 10' Ceilings on Main Fl & in 2nd Fl Hall; 9' elsewhere incl the Bsmt. Waffle Ceilings in DR & FR & Vaulted 15' Ceiling in LR brings an Added Dimension to the Bright & Open Main Fl. Kitchen feat Luxurious Leathered Granite Counters, High-end Appliances, Massive Island with Bkfst Bar & Convenient Servery with add'l Walk-in Fridge! Secluded Primary Retreat has Separate Sitting Area w/2-Sided Gas F/P; Dressing Rm/Closet w/Custom Built-ins & Elegant Ensuite Bath. All Bedrooms have Ensuites & W/I Closets. Sun-filled Backyard feat Huge 40' x 20' S/W Pool with Waterfall Feature & Tanning Deck; Outdoor Stone Kitchen with B/I Gas BBQ & Charcoal Smoker; Lrg Pergola w/Gas Htr. In addition to amenities, POTL Fee includes Water & Sewage charges (no Municipal billing). You don't have to be a Golfer to Appreciate this Amazing Property!
Enjoy Exclusive Golf Privileges with your Deeded Platinum ClubLink Membership! Far too many Features & Upgrades to list. Please see the attached Feature Booklet for a more complete description.
Room Details:
| Room | Level | Length (m) | Width (m) | |||
|---|---|---|---|---|---|---|
| Living | Main | 4.08 | 3.60 | Vaulted Ceiling | Hardwood Floor | Gas Fireplace |
| Dining | Main | 5.48 | 4.43 | Coffered Ceiling | Hardwood Floor | O/Looks Living |
| Family | Main | 6.33 | 5.18 | Coffered Ceiling | Hardwood Floor | Gas Fireplace |
| Office | Main | 4.43 | 3.72 | French Doors | Hardwood Floor | B/I Shelves |
| Kitchen | Main | 7.29 | 5.18 | Centre Island | B/I Appliances | Granite Counter |
| Laundry | Main | 2.72 | 1.98 | Granite Counter | Marble Floor | Laundry Sink |
| Prim Bdrm | 2nd | 5.55 | 5.11 | 2 Way Fireplace | Hardwood Floor | 5 Pc Ensuite |
| Sitting | 2nd | 3.32 | 5.11 | 2 Way Fireplace | Hardwood Floor | Built-In Speakers |
| 2nd Br | 2nd | 5.17 | 3.93 | W/I Closet | Hardwood Floor | 4 Pc Ensuite |
| 3rd Br | 2nd | 5.16 | 3.75 | W/I Closet | Hardwood Floor | 3 Pc Ensuite |
| 4th Br | 2nd | 5.04 | 4.43 | W/I Closet | Hardwood Floor | 3 Pc Ensuite |
