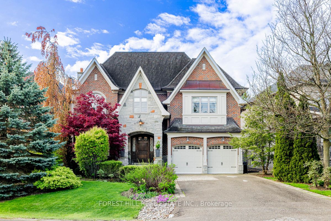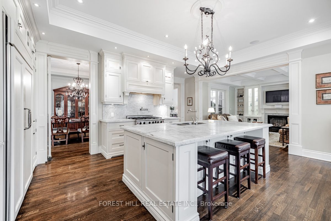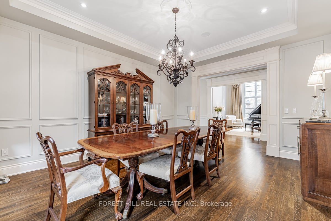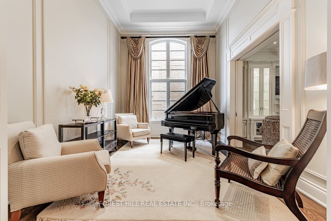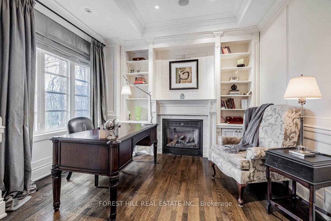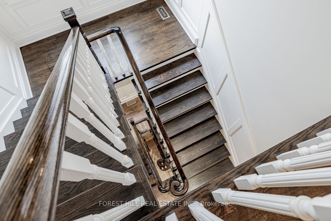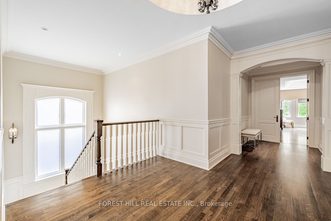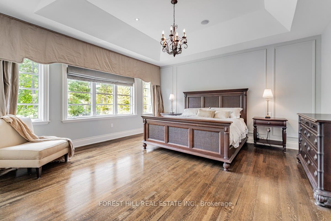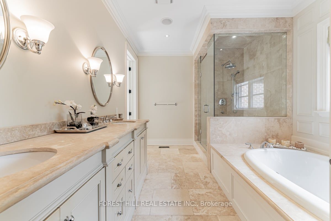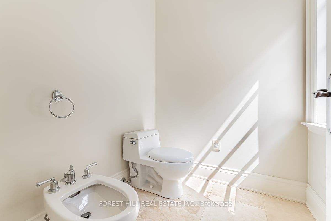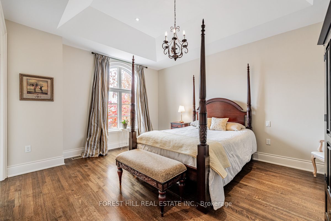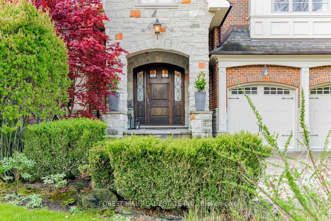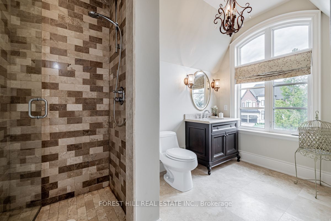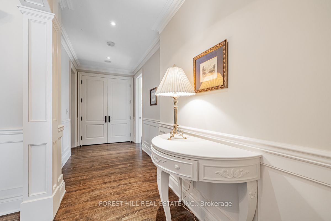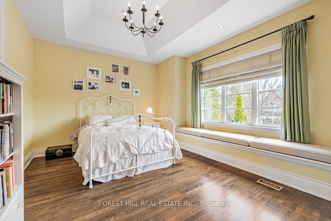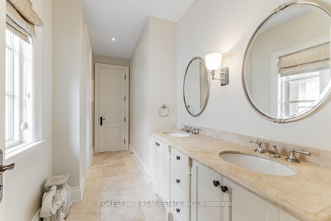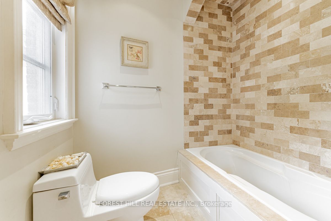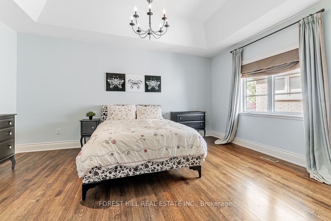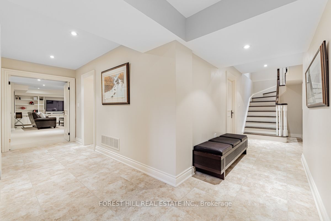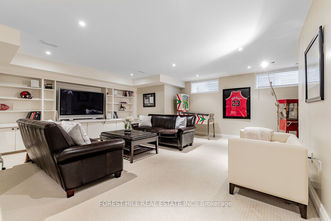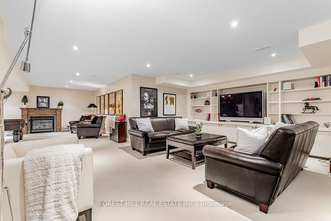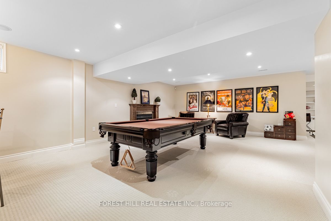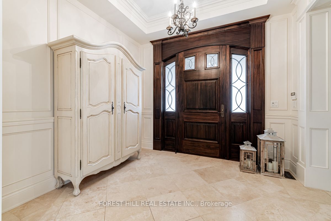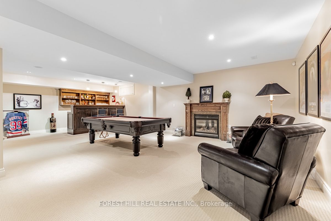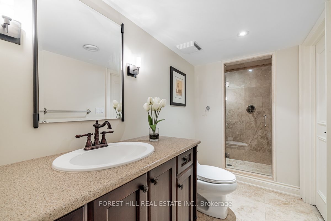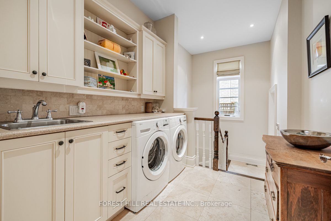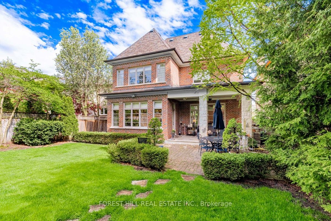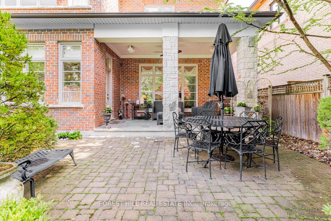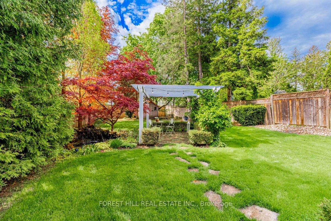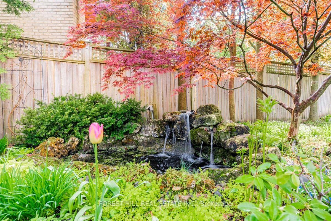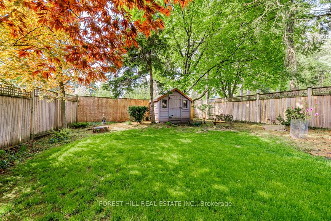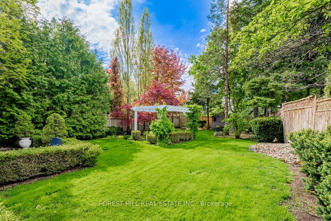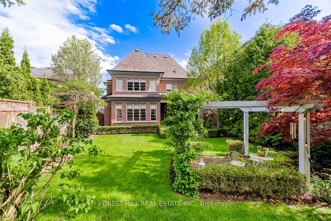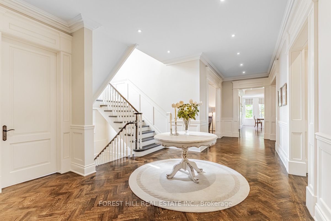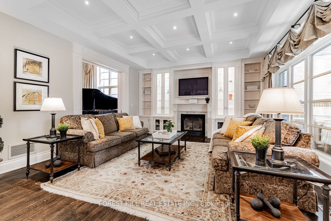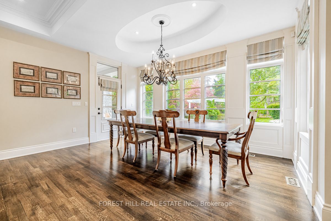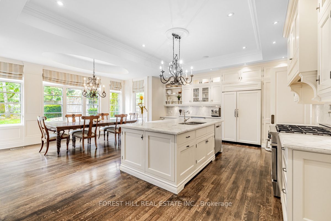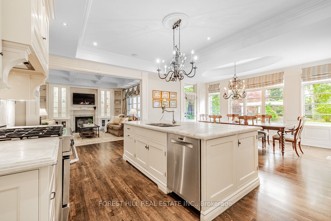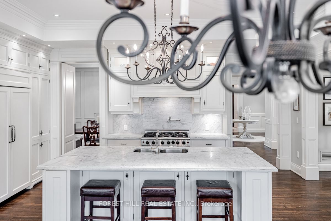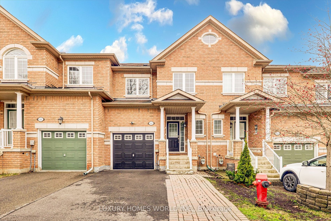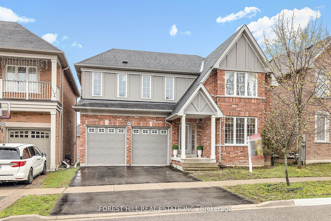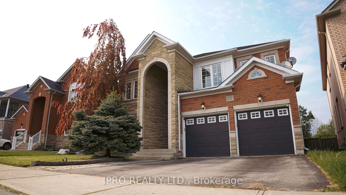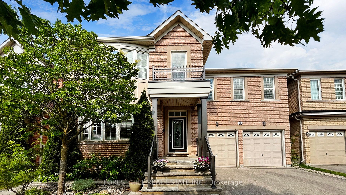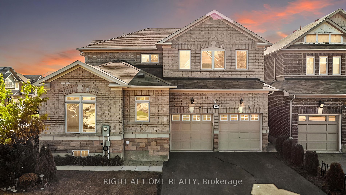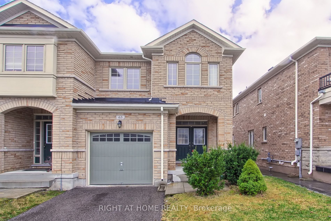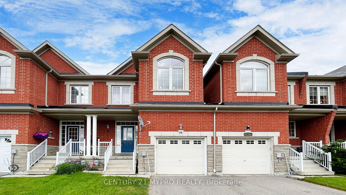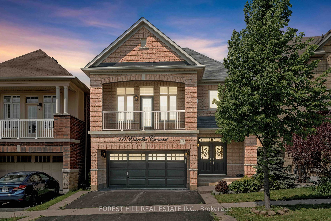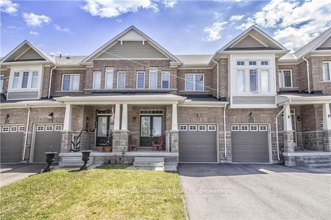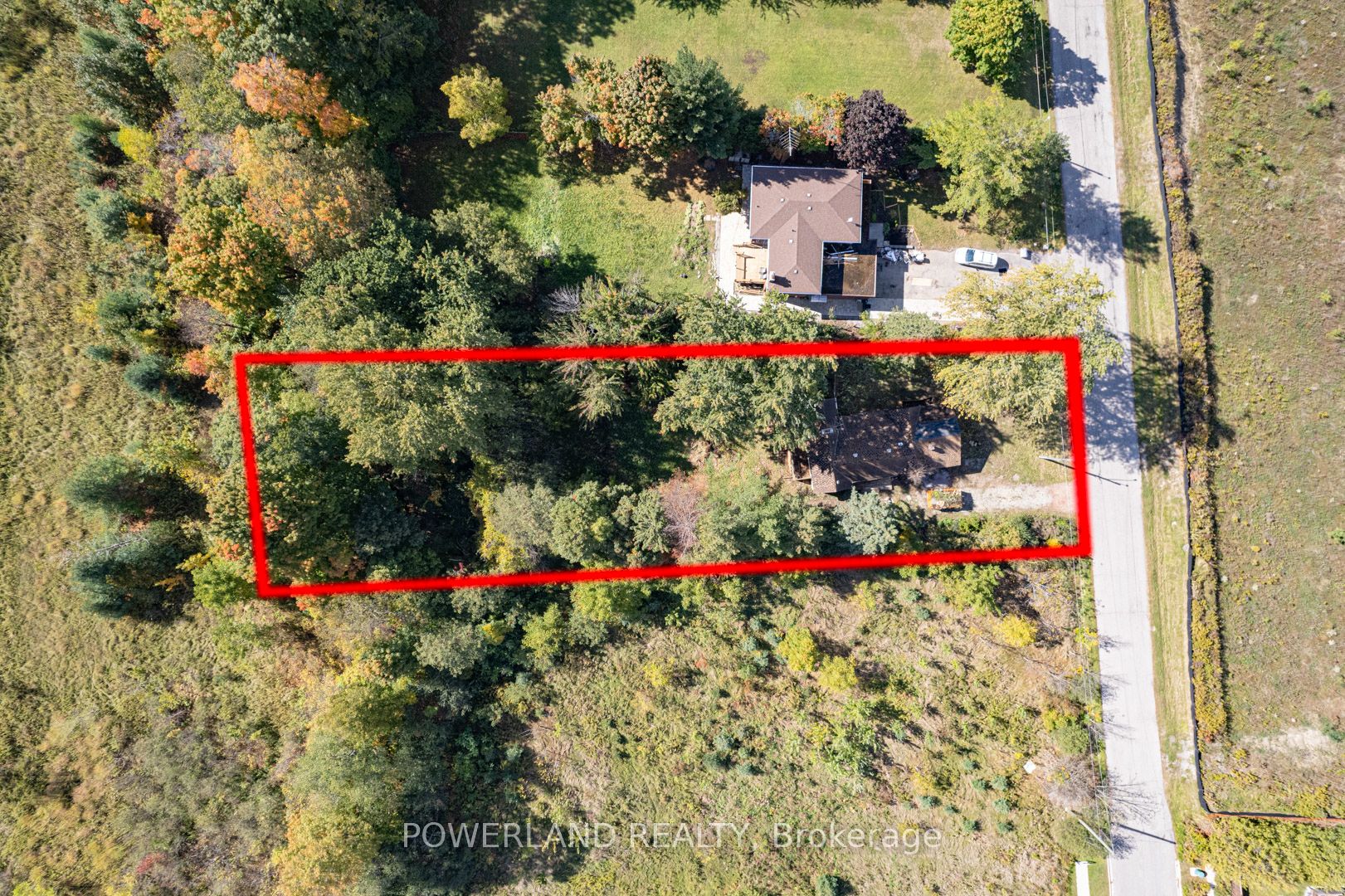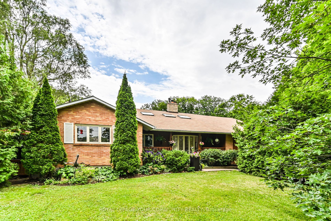7A Long Hill Dr
$3,499,000/ For Sale
Details | 7A Long Hill Dr
**Luxury--Gorgeously Built Spectacular Hm Nestled In Estates Community**Exceptional Top-Of-The-Line/Superior Quality Workmanship & Meticulously Maintained By Original Owner*Tastefully Designed--Modern Lib W/B-Ins Shelves & Stunning/Soaring 14' Ceiling Living Rm W/Flr To Ceiling Wnw--Spacious Dining Rm W/Panelling Interior Deco & Entertaining Fam/Chef-Inspired Kit--Sunny/Huge Brkfast Area W/O To Outdoor 4Season Patio-Bbq Area & Ovlkng Rush Park-Like Private Garden*Opulent Primary Suite W/Natural Stone-Heated Flr & Spa-Like Ensuite & Boutique Style W/I Dressing Rm*Beautifully Laid-Out All Bedrms W/Exquisite-Lavish All Ensuites--Main Flr Laund Rm Combined W/Direct Access Garage & 2nd Stairwell To Bsmt*Comfortable-Spacious/Open Concept Bsmt-Rec Rm & Potential Movie-Theatre Sitting Area*****This Hm Must Be Seen To Appreciate Its True Luxury--Great Family Hm*****
*Paneled Fridge,Wine Fridge,Gas Stove,B/I Dshwhr,Pot Filler(Above Stove),F/L Washer/Dryer,Multi-Gas Fireplaces,Cvac,Pocket Dr,Swing Dr,Pot Lits,Chandelier,Pendant Lits,Wall Sconces,Wainscoting,B/Ins Wd Trims,2Stairwells,B-I Speakers
Room Details:
| Room | Level | Length (m) | Width (m) | |||
|---|---|---|---|---|---|---|
| Library | Main | 3.86 | 3.30 | Coffered Ceiling | Gas Fireplace | Panelled |
| Living | Main | 4.21 | 3.66 | Hardwood Floor | Pocket Doors | Pot Lights |
| Dining | Main | 5.33 | 4.27 | Built-In Speakers | Hardwood Floor | Moulded Ceiling |
| Kitchen | Main | 6.11 | 4.14 | Centre Island | Marble Counter | Wainscoting |
| Breakfast | Main | 6.11 | 3.12 | Combined W/Kitchen | W/O To Patio | O/Looks Backyard |
| Family | Main | 4.88 | 4.88 | Coffered Ceiling | Gas Fireplace | B/I Shelves |
| Prim Bdrm | 2nd | 5.64 | 4.88 | Vaulted Ceiling | 7 Pc Ensuite | Built-In Speakers |
| 2nd Br | 2nd | 5.33 | 3.96 | Hardwood Floor | 3 Pc Ensuite | Pot Lights |
| 3rd Br | 2nd | 5.18 | 3.59 | Pot Lights | Semi Ensuite | W/I Closet |
| 4th Br | 2nd | 4.88 | 3.96 | Vaulted Ceiling | Semi Ensuite | Hardwood Floor |
| Rec | Bsmt | 8.52 | 6.43 | Wet Bar | Gas Fireplace | Pot Lights |
| Sitting | Bsmt | 6.76 | 5.77 | B/I Bookcase | Built-In Speakers | Combined W/Rec |
