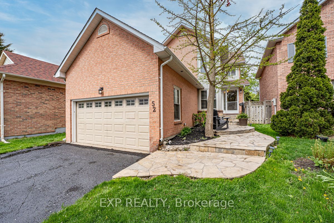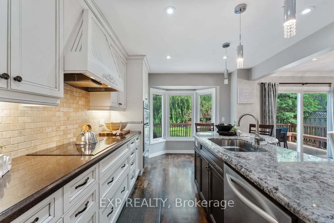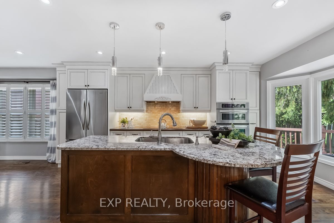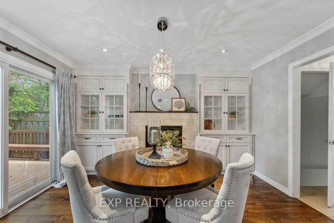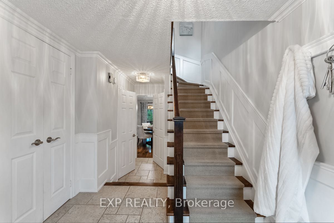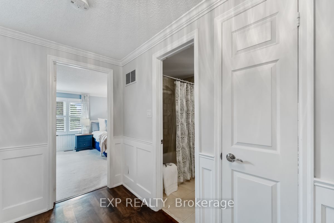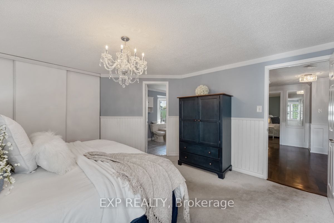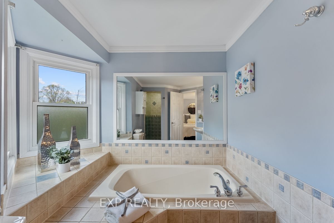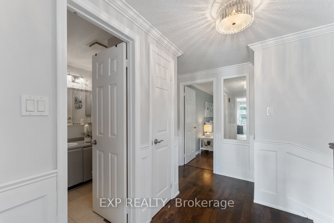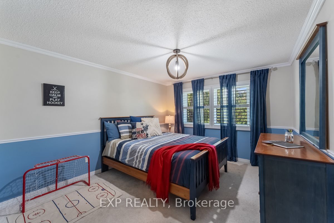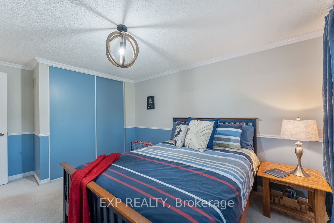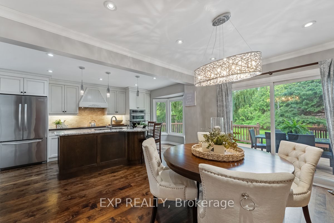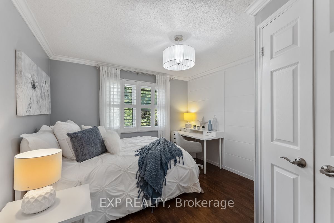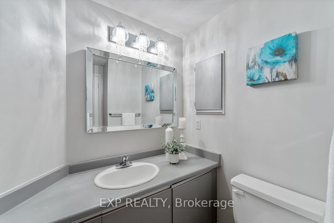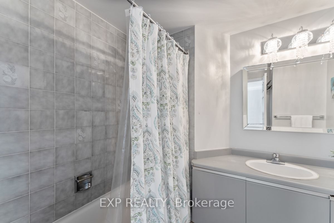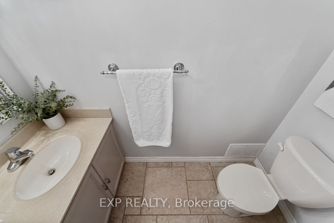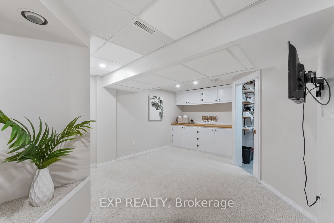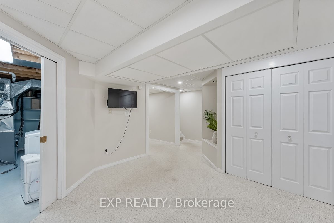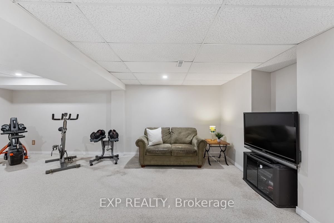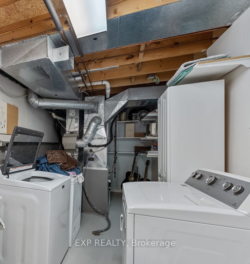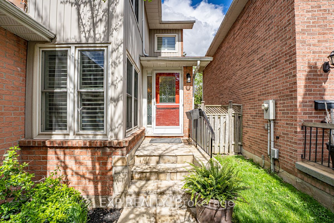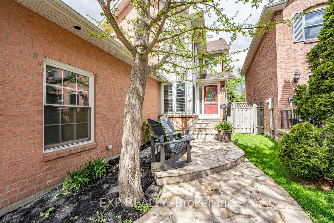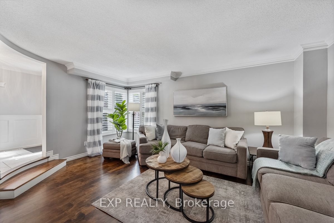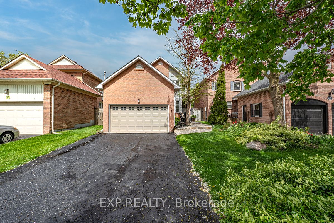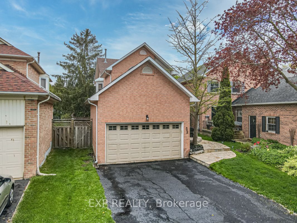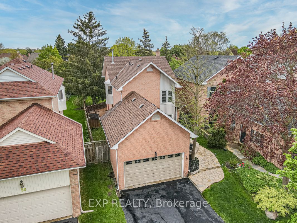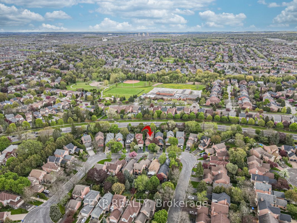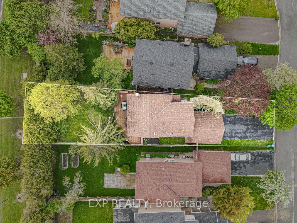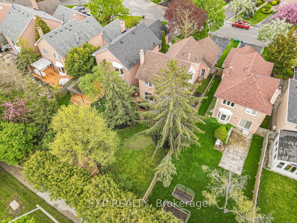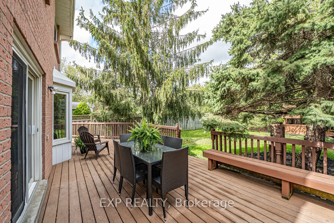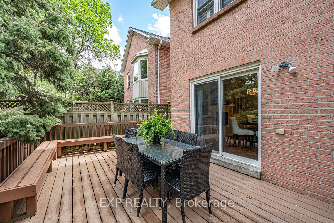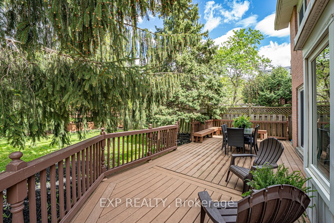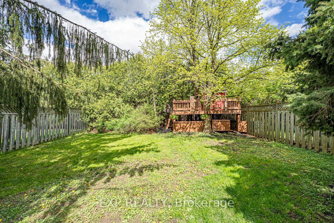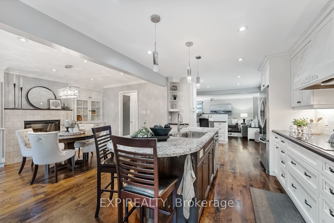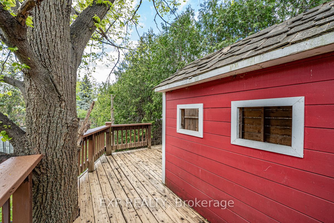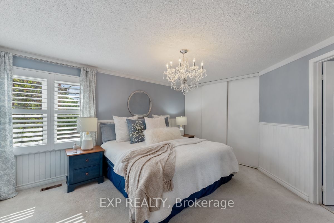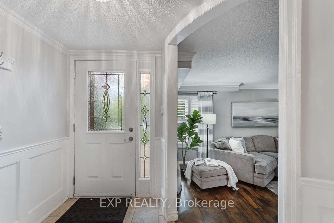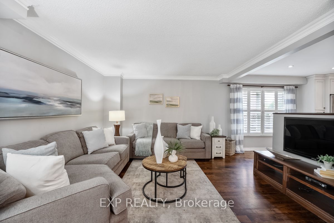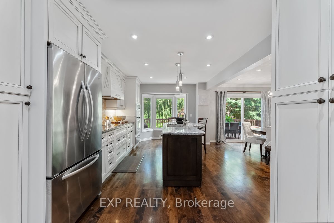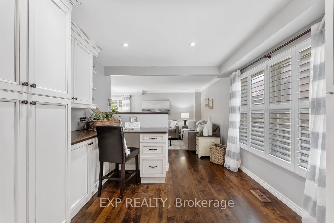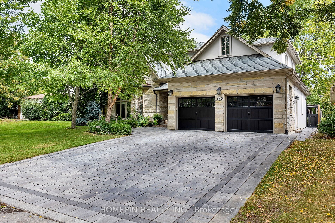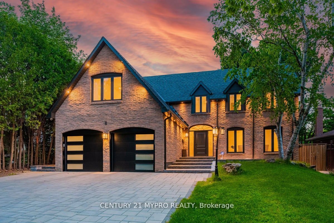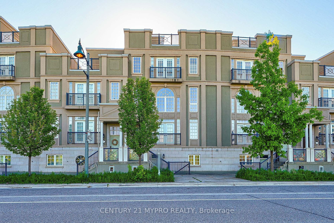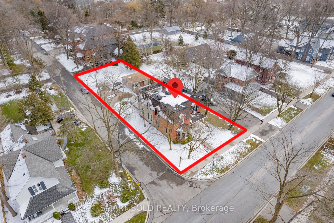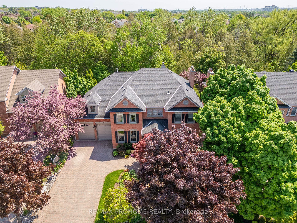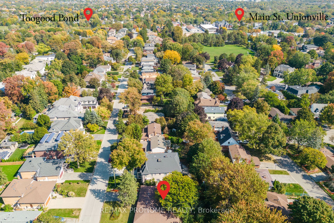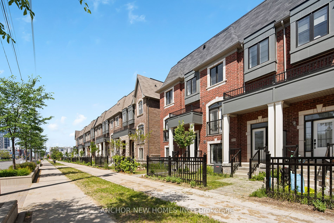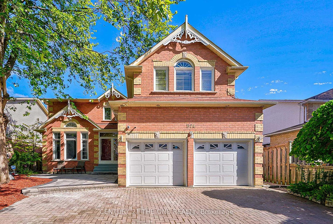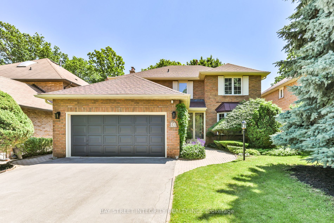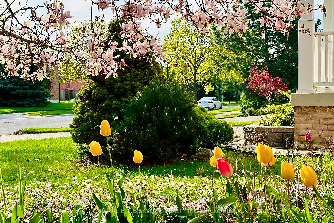52 Dalecroft Circ
$1,588,888/ For Sale
Details | 52 Dalecroft Circ
Welcome to your new Home! This Charming abode is nestled on a Child-Safe circle, offering the perfect blend of Historic Charm and Modern Convenience. Located just steps away from Historic Main Street Unionville, you'll have easy access to Quaint Shops, Cozy Cafes, and Fine Dining establishments, allowing you to immerse yourself in the Rich Cultural Heritage of the area. For Families, this Location is Unbeatable: Top-Rated Schools ensure an Exceptional Education for your children. The Main Floor has been meticulously Renovated, featuring a Modern Kitchen with High-End Appliances. The seamless flow between the Kitchen, Dining Area, and Living Room makes it ideal for Gatherings of any size.. Plus the walkout to the Outdoor Living space provides the perfect spot to enjoy Warm Summer Evenings and Al Fresco Dining.
S/S Wall Oven, Microwave, Warming Drawer, Cook Top, Dishwasher, Vent Hood, Washer, Dryer, Updated Windows, Electrical Panel
Room Details:
| Room | Level | Length (m) | Width (m) | |||
|---|---|---|---|---|---|---|
| Living | Main | 4.72 | 4.00 | Sunken Room | Hardwood Floor | Crown Moulding |
| Dining | Main | 3.39 | 2.00 | B/I Bookcase | Hardwood Floor | Electric Fireplace |
| Kitchen | Main | 3.07 | 5.00 | Hardwood Floor | Renovated | Stainless Steel Appl |
| Family | Main | 3.00 | 2.60 | Sunken Room | Hardwood Floor | Window |
| Prim Bdrm | 2nd | 4.07 | 3.78 | W/I Closet | 4 Pc Ensuite | Wainscoting |
| 2nd Br | 2nd | 3.17 | 4.47 | Double Closet | Broadloom | Window |
| 3rd Br | 2nd | 3.18 | 3.09 | W/I Closet | Laminate | Window |
| Rec | Bsmt | 6.91 | 2.00 | Window | Open Concept | Broadloom |
| Exercise | Bsmt | 5.09 | 1.00 | B/I Shelves | Broadloom |
