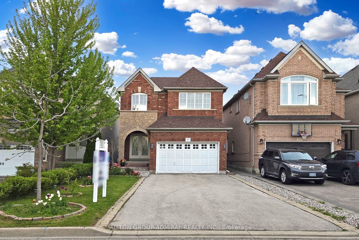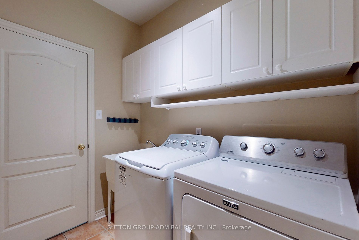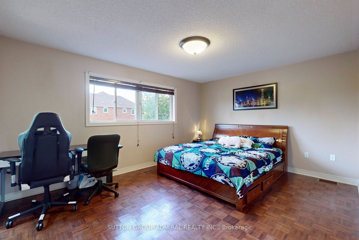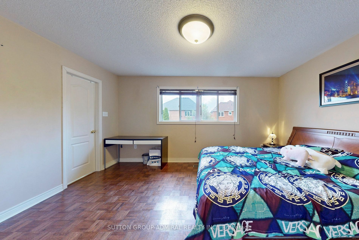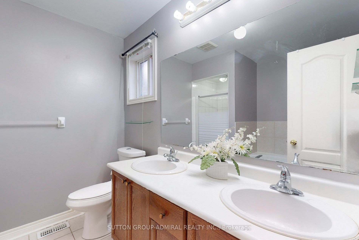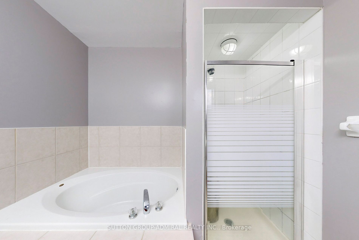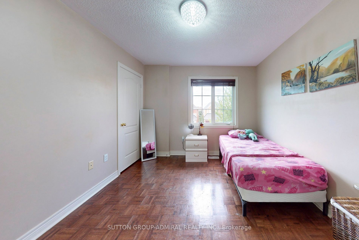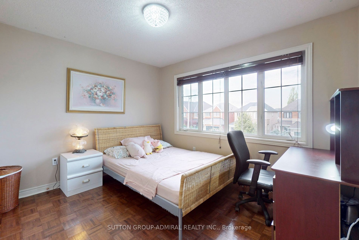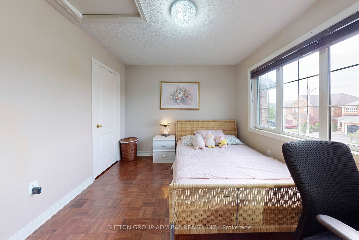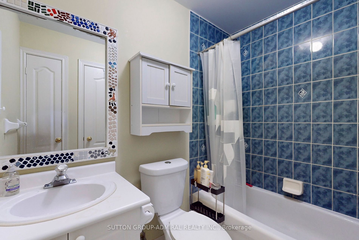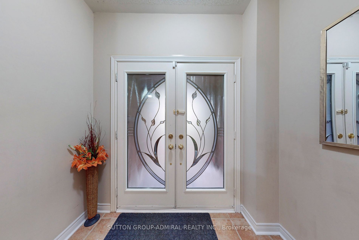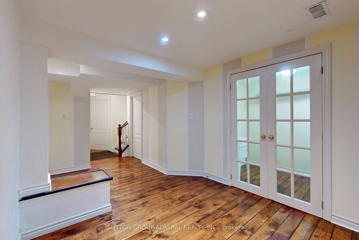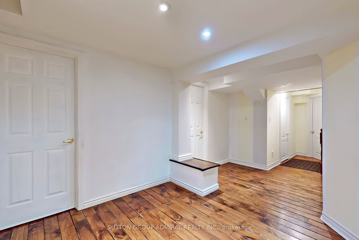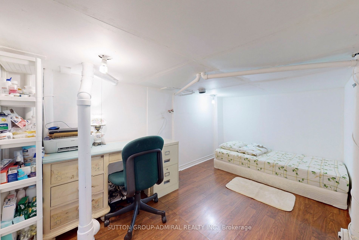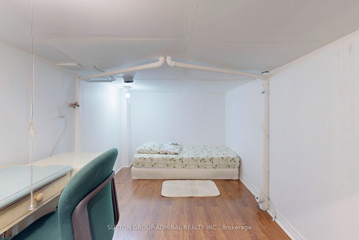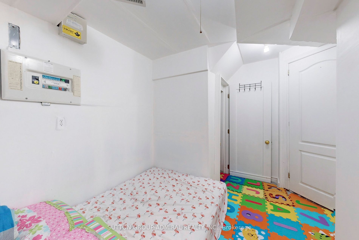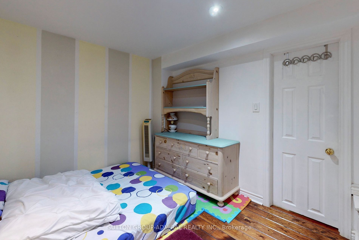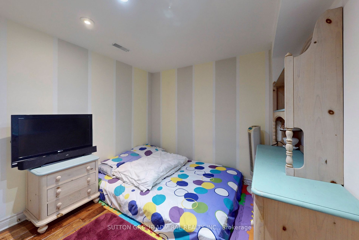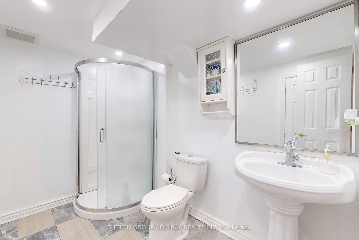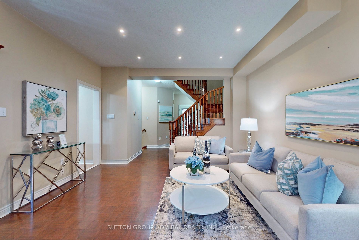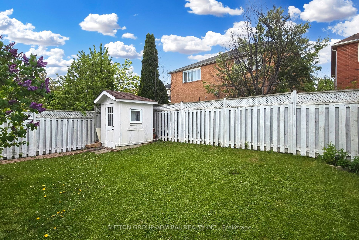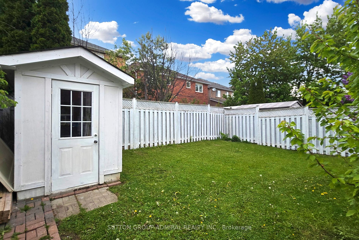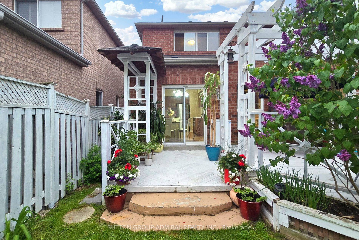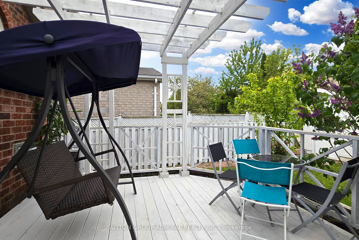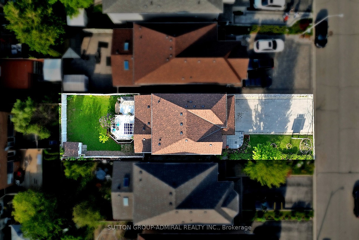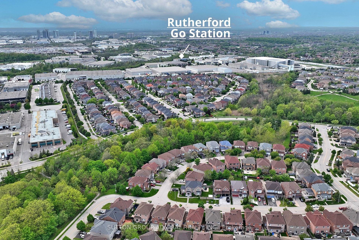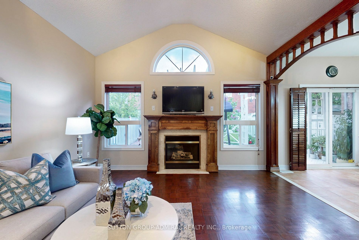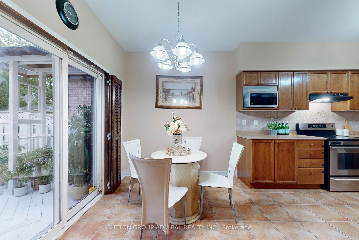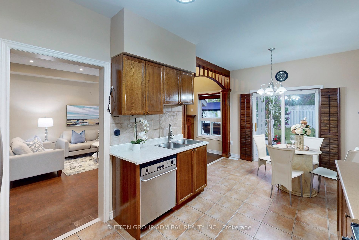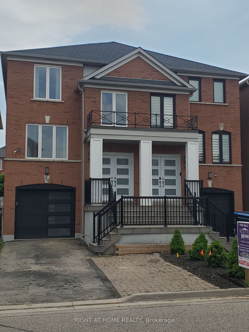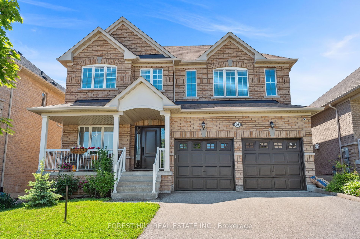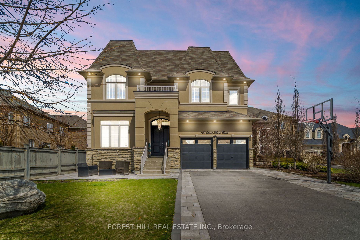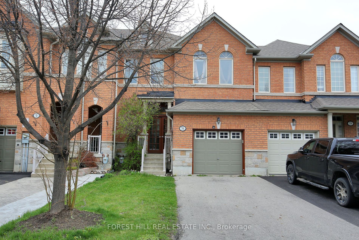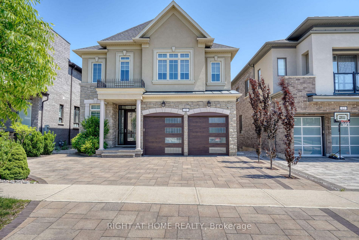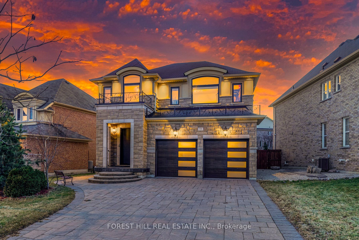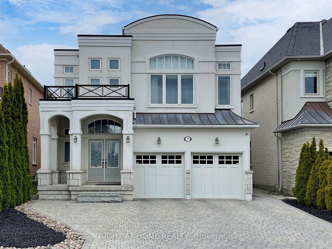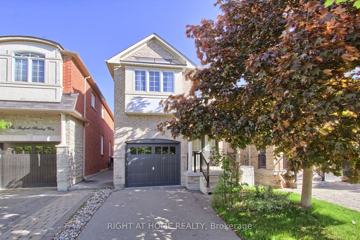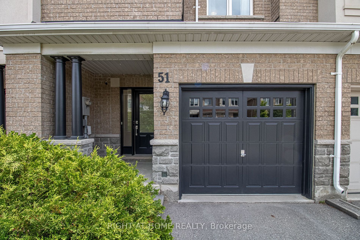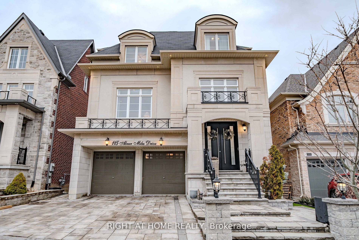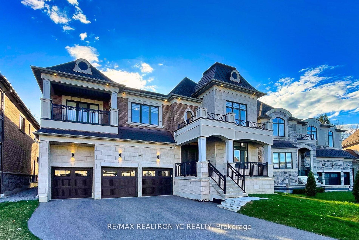40 Tuscana Blvd
$1,348,888/ For Sale
Details | 40 Tuscana Blvd
Welcome to 40 Tuscana Boulevard, a hidden gem in the prestigious Dufferin Hill community. This beautiful home boasts 3 + 3 Bed - 4 Bath spread across an open concept floor plan that features immaculate living space with cathedral high ceilings, parquet floors, pot lights, decorative archways, a gas fireplace, main floor laundry and California shutters. The eat-in kitchen impresses with stainless steel appliances and a ceramic backsplash with a walkout to the lovely fenced yard. Step out into your garden oasis, adorned with lush greenery and a cozy patio perfect for outdoor gatherings and BBQs. The upper level offers a primary suite with a 5 piece ensuite and a walk-in closet alongside 3 other spacious principal bedrooms. The basement is the ultimate retreat with an open concept rec room, 3 additional bedrooms, a 3 piece ensuite and an abundance of storage. Unmatched curb appeal with new landscaping at the front and back of the home. Short walk to schools, parks, Rutherdford Marketplace, Hwy 7/407, Rutherdford GO station, Vaughan Mills Mall and more!
Room Details:
| Room | Level | Length (m) | Width (m) | |||
|---|---|---|---|---|---|---|
| Living | Main | 4.95 | 4.22 | Pot Lights | Cathedral Ceiling | Fireplace |
| Dining | Main | 4.95 | 4.22 | Open Concept | Parquet Floor | Combined W/Living |
| Kitchen | Main | 5.69 | 2.95 | Stainless Steel Appl | Parquet Floor | W/O To Yard |
| Prim Bdrm | 2nd | 4.67 | 3.63 | 5 Pc Ensuite | Parquet Floor | W/I Closet |
| 2nd Br | 2nd | 4.14 | 3.05 | Large Window | Parquet Floor | Closet |
| 3rd Br | 2nd | 3.58 | 3.00 | Window | Parquet Floor | Closet |
| 4th Br | Bsmt | 3.91 | 2.64 | Separate Rm | Networked | Open Concept |
| 5th Br | Bsmt | 2.90 | 2.72 | 3 Pc Ensuite | Pot Lights | Networked |
| Br | Bsmt | 2.62 | 2.13 | Separate Rm | Networked | Closet |
| Rec | Bsmt | 7.32 | 2.74 | Pot Lights | Open Concept | French Doors |
