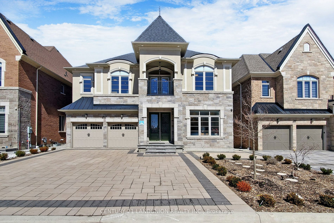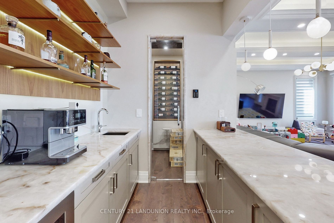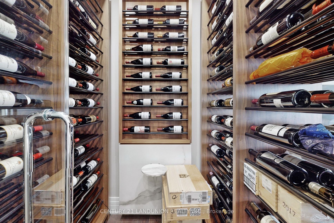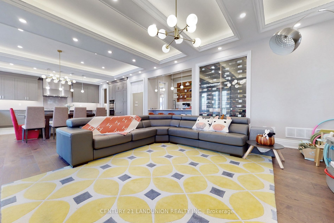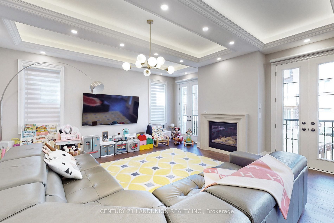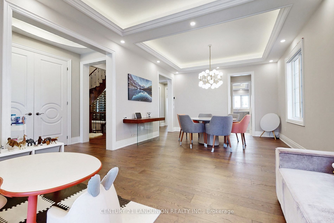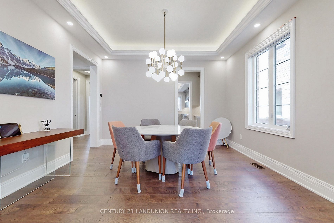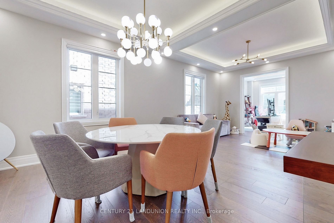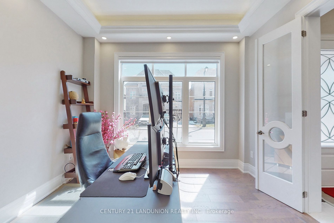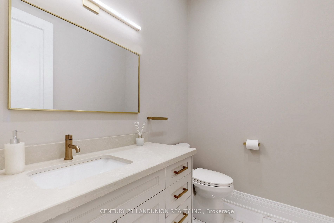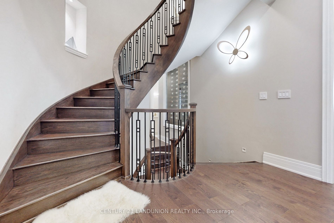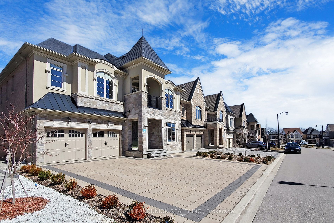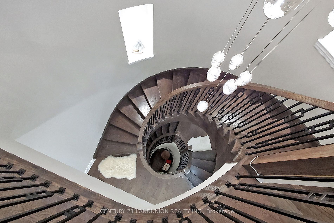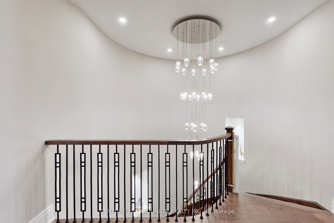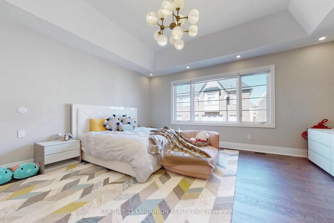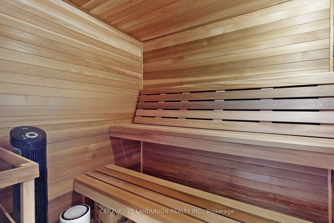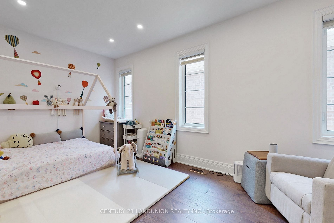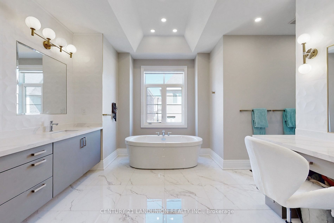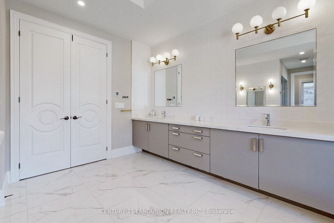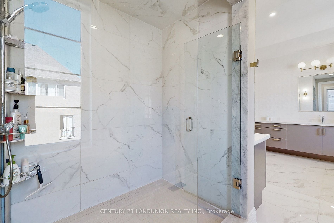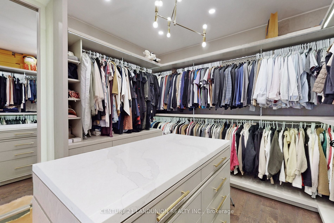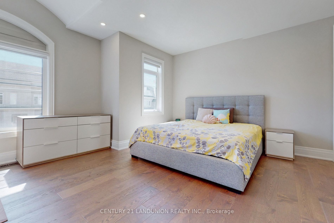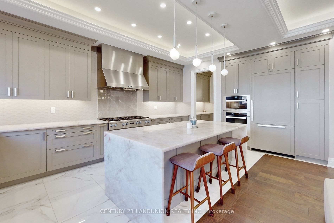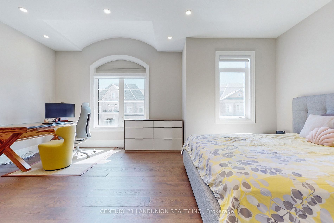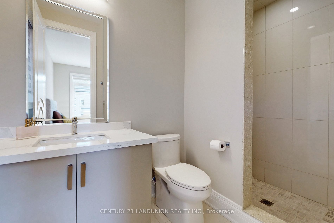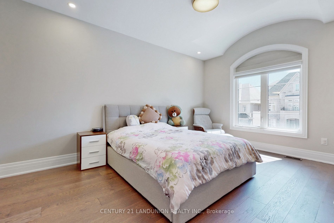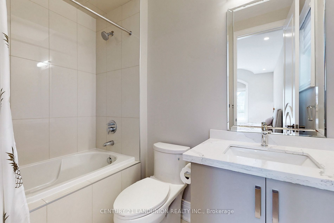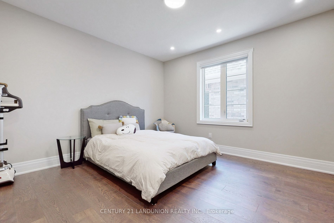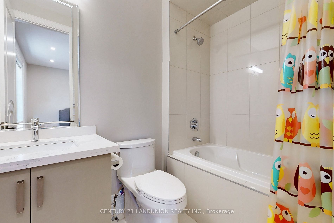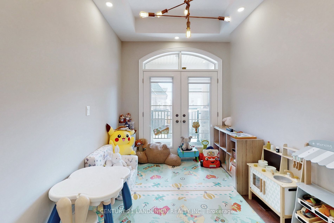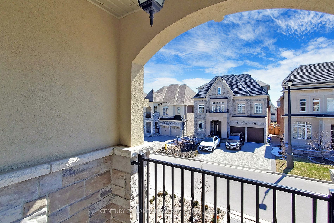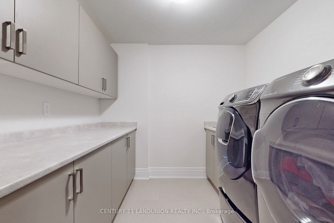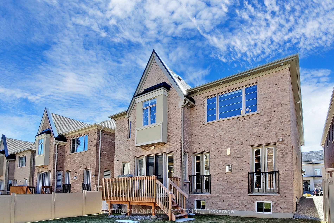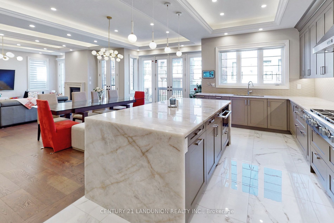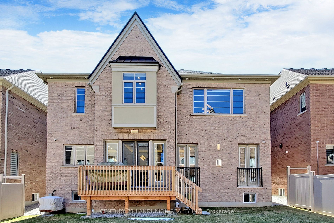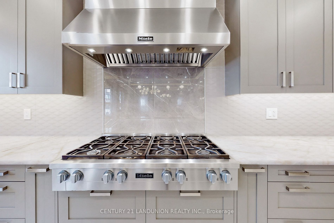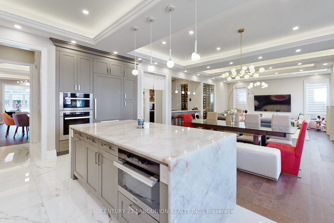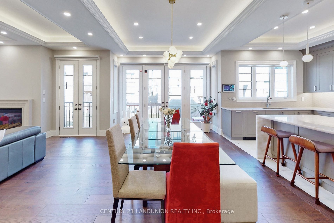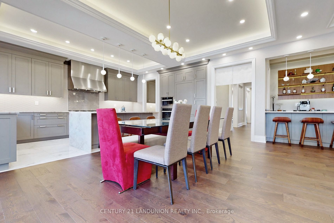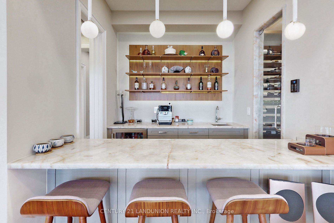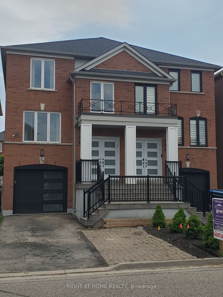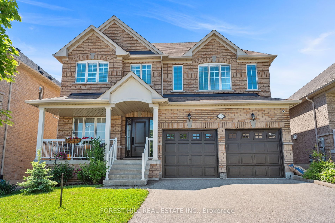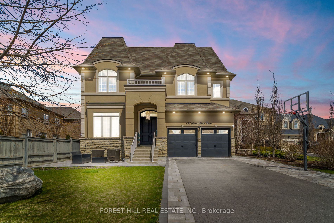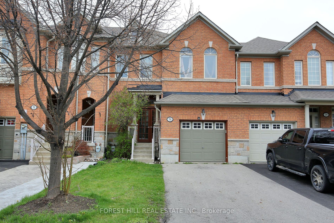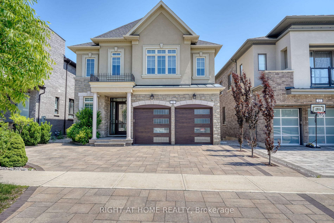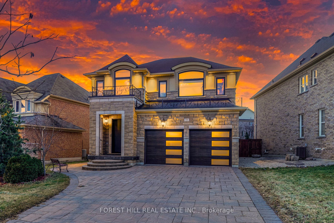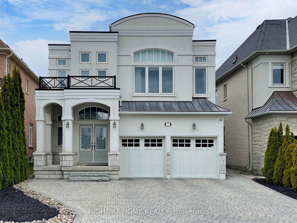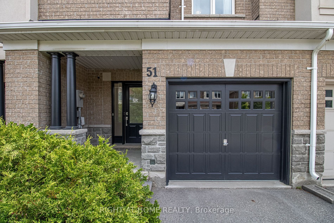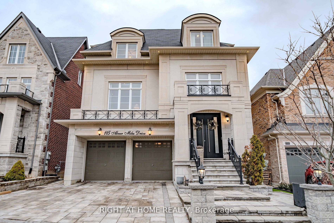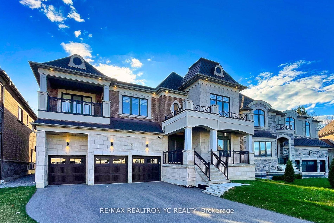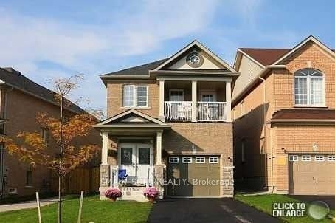22 Conger St
$3,288,000/ For Sale
Details | 22 Conger St
Stunning Home By Aspen Ridge In Prestigious Upper West Neighborhood!10' Ceiling On Main,9' on 2nd & Bsmt. $$$$ Upgrades W/Quality Designer Finishes & Workmanship Thru-Out! Upgraded 8' Solid Interior Doors,7" Wide Hardwood Floor, Pot Lights Thru-Out, Smart Home System, EV Charger In Garage, Electric Window Blinds, Upgraded Faucets & Shower Fixtures, Professional Double Glass Wine Cellar(Full Insulation Temperature &Humidity Controlled),Custom Designed Bar Area. The Gourmet Kitchen W/ Heated Floor, Custom Cabinetry, Top-Of-The-Line Miele Appliances, Luxury Natural Stone Countertop, Upgraded Italian Backsplash, Oversized Island, Plus W/I Pantry & Servery! Spacious Master Bedroom W/ Custom-Made W/I Closet, 5Pc Ensuite W/ Heated Floor & Toto Toilet, Sauna Rm& Ensuite Gym/Office/Nursery! Each Bedroom Has Individual Ensuite Bath & W/I Closet! Additional Entertainment Area On 2nd Floor! 4K Security Cameras All Over The House! Interlock Driveway Fully Landscaped & NO Sidewalk! Too Many To List!
B/I Miele Appliances(Fridge, 8-Burner Gas Range, Microwave, Hood Fan, Dishwasher, Oven, Steamer), Beverage Cooler, Washer & Dryer, Window Blinds, Existing Elfs(Exclude The One Above Round Table In Dining Rm), Water Softener
Room Details:
| Room | Level | Length (m) | Width (m) | |||
|---|---|---|---|---|---|---|
| Office | Main | 3.66 | 3.36 | Pot Lights | Hardwood Floor | Large Window |
| Living | Main | 4.12 | 3.81 | Pot Lights | Hardwood Floor | Large Window |
| Dining | Main | 4.12 | 3.81 | Pot Lights | Hardwood Floor | Large Window |
| Kitchen | Main | 3.10 | 5.48 | Open Concept | Heated Floor | B/I Appliances |
| Breakfast | Main | 3.39 | 6.40 | W/O To Deck | Pot Lights | Hardwood Floor |
| Family | Main | 5.49 | 5.49 | Pot Lights | Hardwood Floor | Wet Bar |
| Prim Bdrm | 2nd | 5.37 | 5.52 | Hardwood Floor | 5 Pc Ensuite | Sauna |
| Nursery | 2nd | 3.05 | 5.31 | Pot Lights | Hardwood Floor | Large Window |
| 2nd Br | 2nd | 5.52 | 4.52 | 3 Pc Ensuite | Pot Lights | W/I Closet |
| 3rd Br | 2nd | 3.39 | 4.61 | 3 Pc Ensuite | Pot Lights | W/I Closet |
| 4th Br | 2nd | 3.97 | 3.97 | 3 Pc Ensuite | Pot Lights | W/I Closet |
| Rec | 2nd | Hardwood Floor | Pot Lights | W/O To Balcony |
