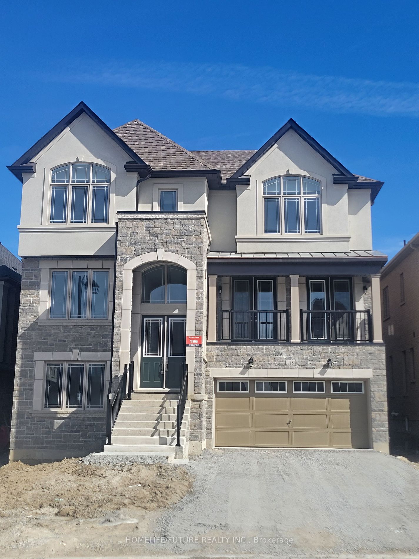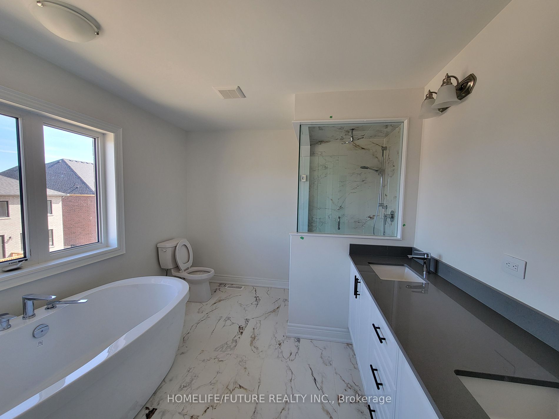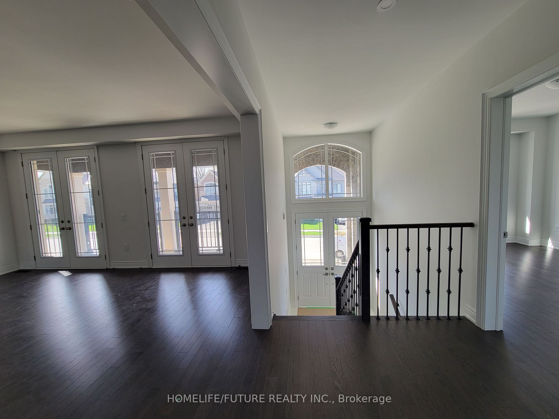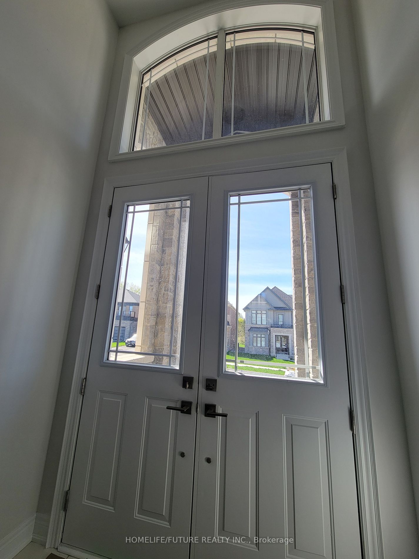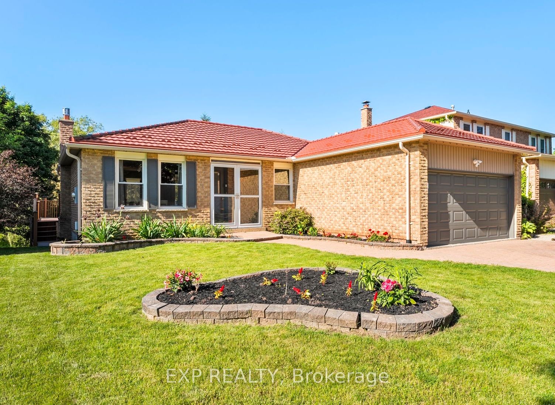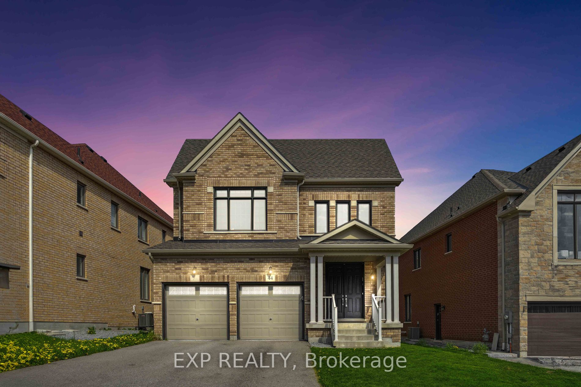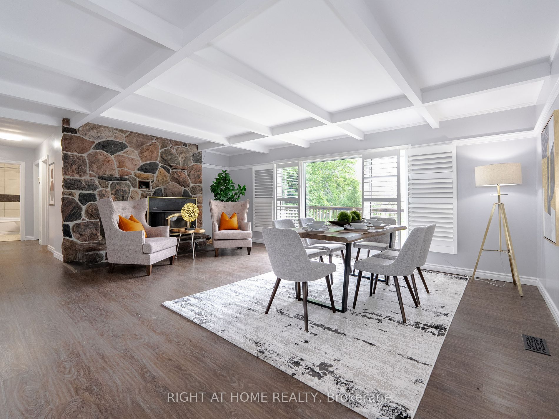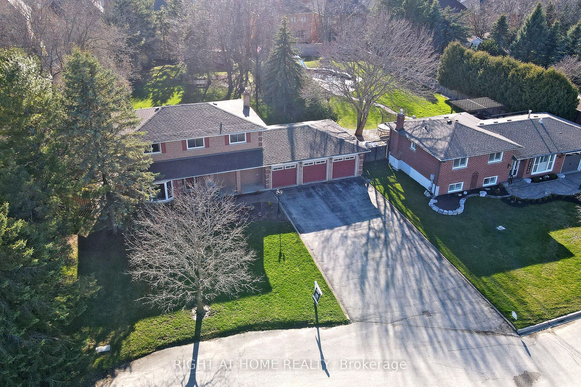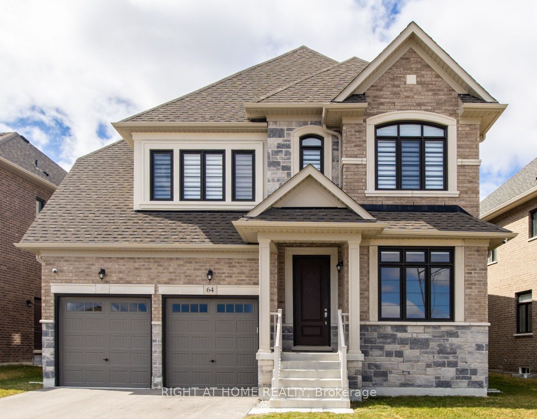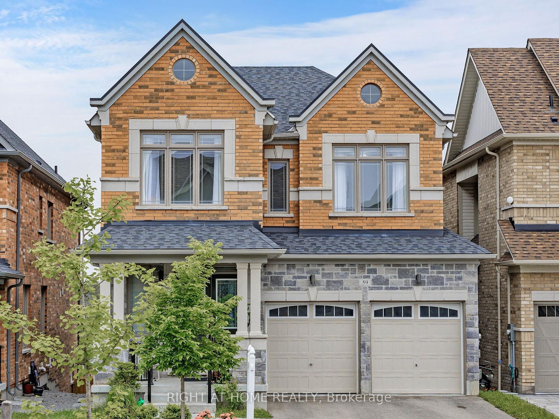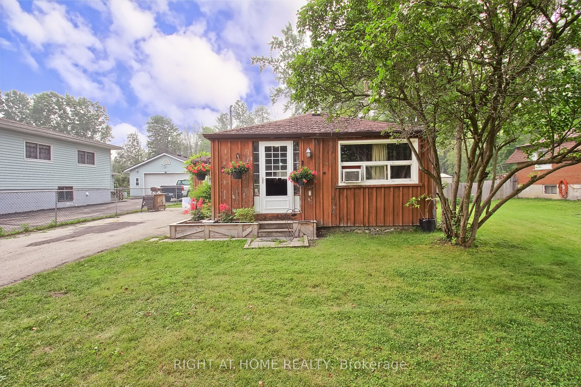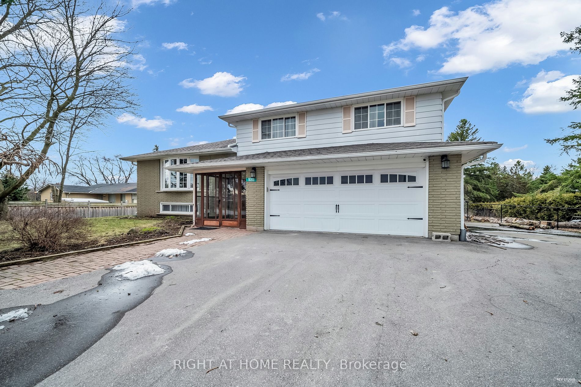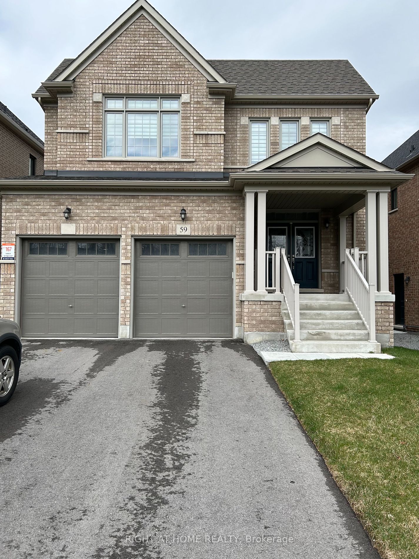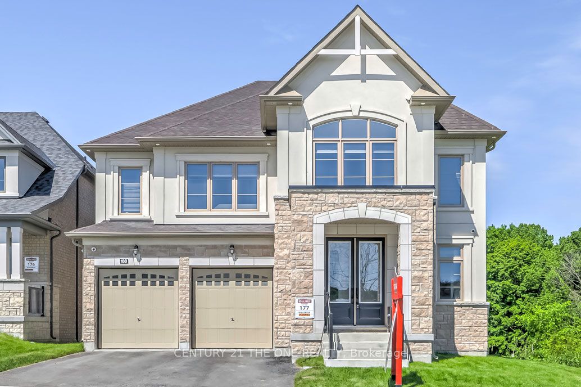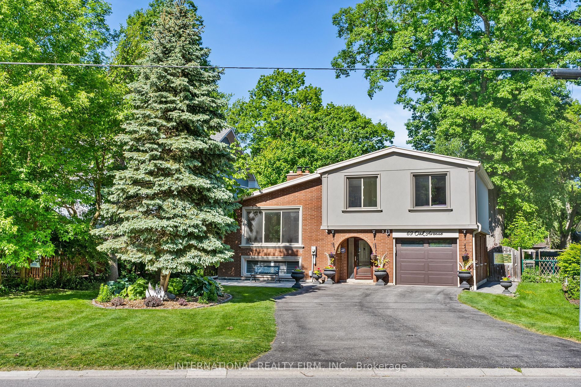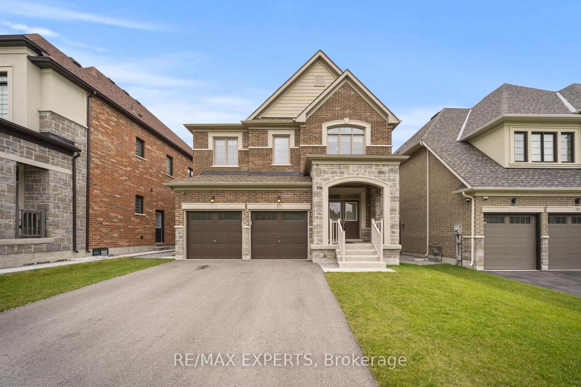115 Silk Twist Dr
$1,890,000/ For Sale
Details | 115 Silk Twist Dr
A Must see brand New Luxury 3400+Sqft (plus 800 sqft finished ground floor walkout basement), Double Car Garage House in the Prestigious Neighborhood. Featuring Open Concept Layout. Spent $$$ in upgrades. Hardwood flr thru-out. 6+1 Bedrooms, 5+1 baths, Fully Finished 2 bed + bath walkout basement for rental or in lw suite. Features Library in the Main Floor Giving more space and privacy. large Eat-In-Kitchen Cozy Living & Dining room with 2 French doors to patio, Spacious master Bedroom W/5Pc Ensuite bathroom. All other bedrooms has ensuite bathrooms. Enjoy this Brand New Home! Close to Schools, Shops, Parks, Go Transit, Shopping. Close to schools, Yonge St, Mins from GO Station, Hwy 400 & 404, Green lane Shopping Center.
Room Details:
| Room | Level | Length (m) | Width (m) | |||
|---|---|---|---|---|---|---|
| Family | Main | 5.67 | 4.33 | Open Concept | Large Window | Electric Fireplace |
| Living | Main | 5.49 | 4.88 | French Doors | W/O To Patio | Hardwood Floor |
| Dining | Main | 5.49 | 4.88 | French Doors | W/O To Patio | Hardwood Floor |
| Kitchen | Main | 5.49 | 6.71 | Open Concept | Quartz Counter | |
| Breakfast | Main | 5.49 | 6.71 | Tile Floor | Balcony | Open Concept |
| Office | Main | 3.35 | 4.27 | French Doors | Large Window | Hardwood Floor |
| Prim Bdrm | 2nd | 6.10 | 4.39 | W/I Closet | 5 Pc Ensuite | Balcony |
| 2nd Br | 2nd | 3.35 | 3.35 | Hardwood Floor | Ensuite Bath | Window |
| 3rd Br | 2nd | 3.90 | 4.15 | Hardwood Floor | Ensuite Bath | Large Window |
| 4th Br | 2nd | 3.96 | 4.27 | Hardwood Floor | Ensuite Bath | Large Window |
| Living | Ground | 7.93 | 3.66 | Hardwood Floor | Walk-Out | Large Window |
| Br | Ground | 3.35 | 4.08 | Hardwood Floor | Semi Ensuite | Large Window |
