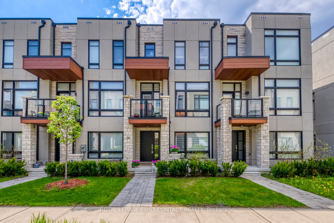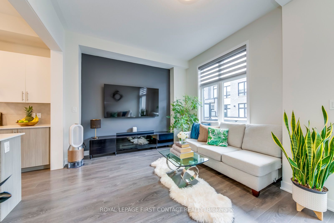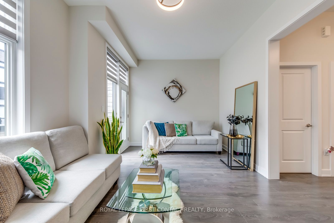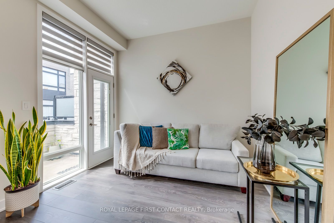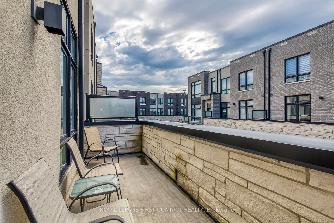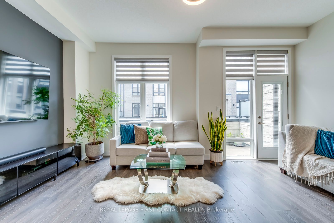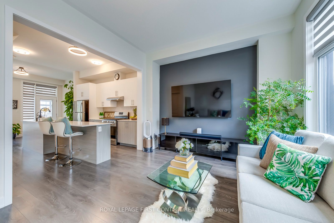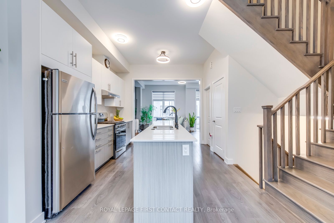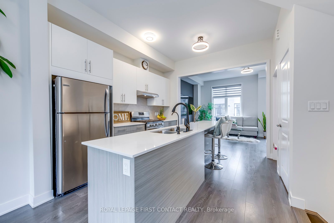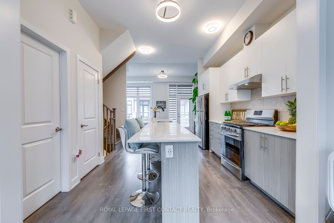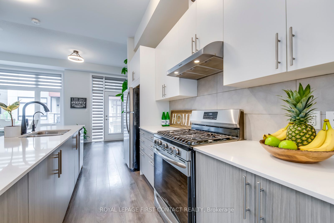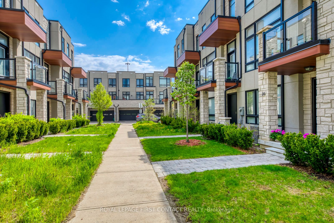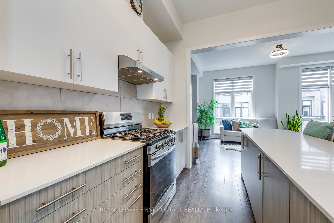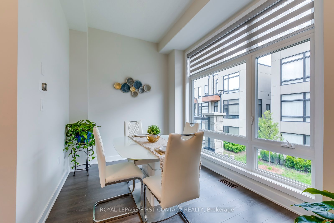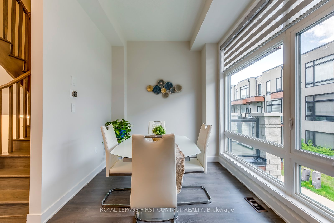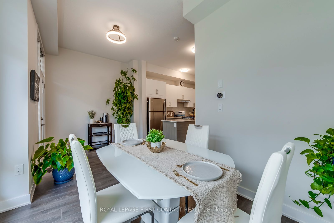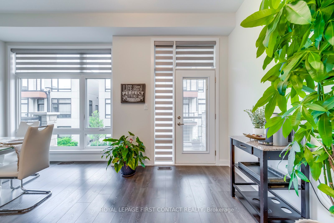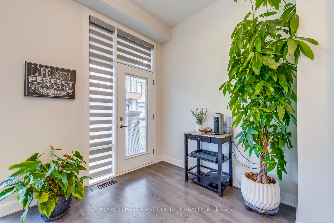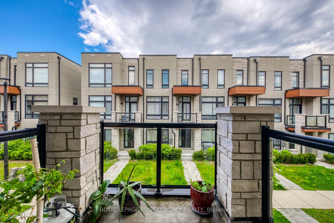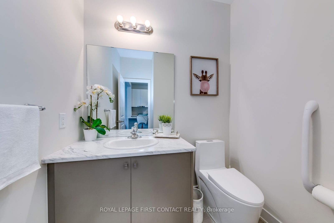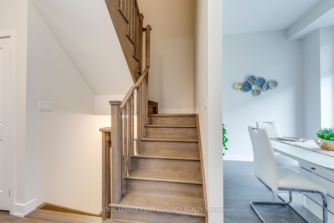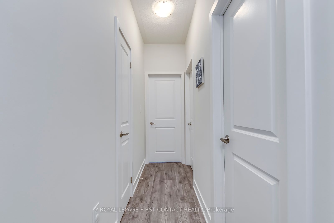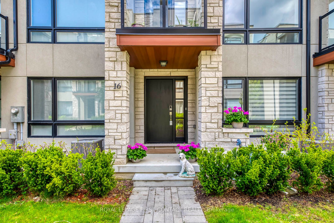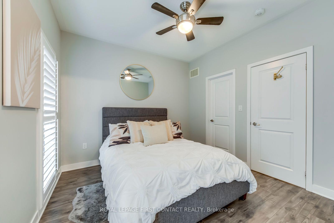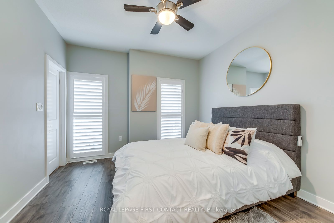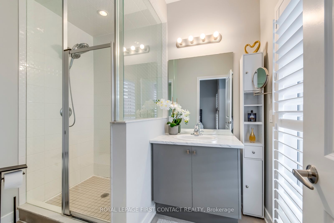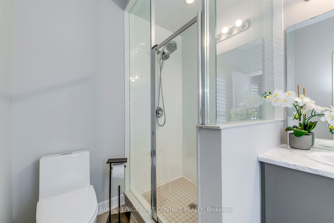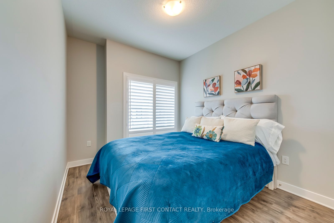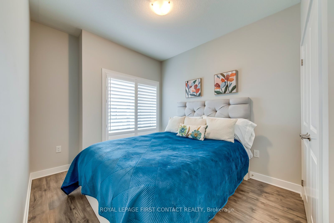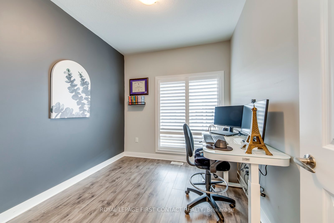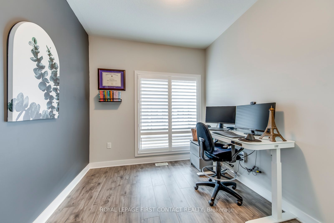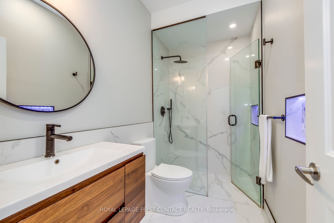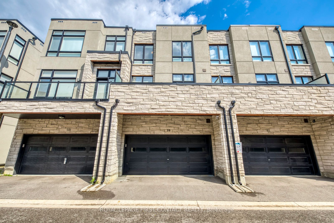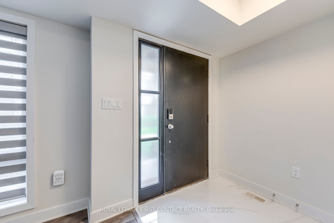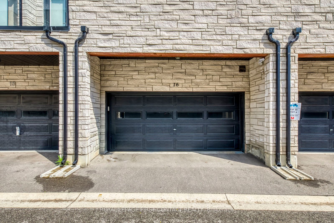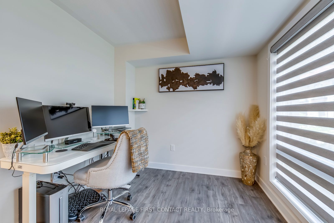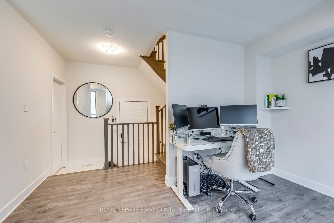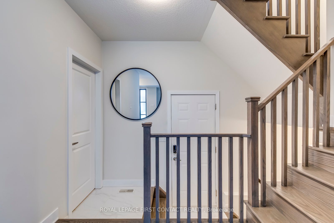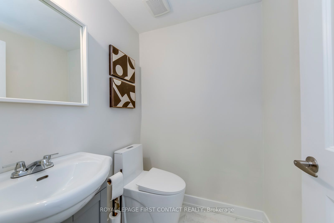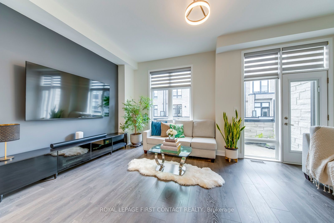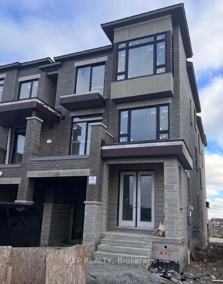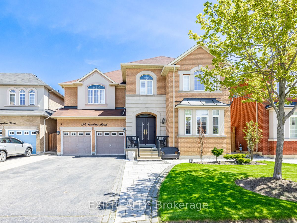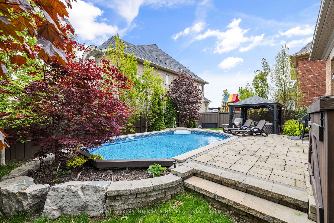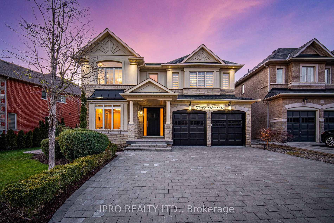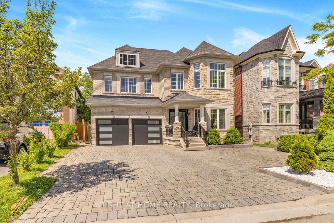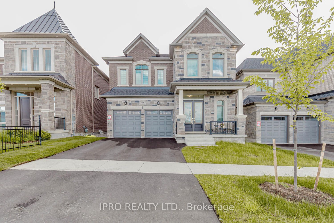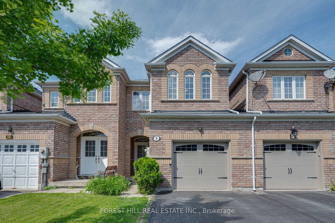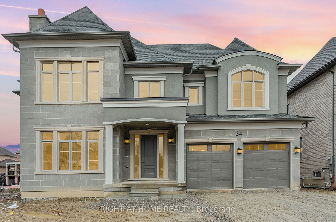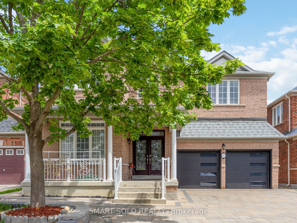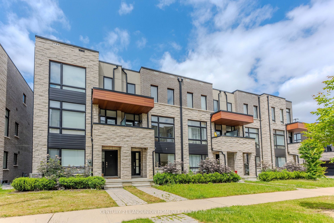16 Gerussi St
$1,090,000/ For Sale
Details | 16 Gerussi St
Introducing a luxurious, bright, and modern townhouse boasting a double garage with direct access to the house. Its excellent layout features 10' ceilings on the main floor, enhancing the sense of spaciousness. Revel in the abundance of natural light streaming through large floor-to-ceiling windows, complemented by north and south-facing balconies for outdoor enjoyment. Satin finish laminate flooring graces the main floor and matches the stained staircase, creating a seamless aesthetic. The open concept kitchen is a culinary dream, complete with fully extended upper cabinets, a lengthy quartz island, and a stylish backsplash. Unwind in the master ensuite featuring a glass shower for added luxury. Beyond its impeccable interior, this townhouse offers unparalleled convenience with easy access to highways, making commuting a breeze. Located mere minutes away from Hwy 400, Go Transit, TTC subway, a new hospital, schools, shops, and more, this residence combines modern living with unbeatable accessibility. With all these features and more, this townhouse offers not just a place to live but a lifestyle of unparalleled luxury and comfort.
111.11 per month maintenance fee
Room Details:
| Room | Level | Length (m) | Width (m) | |||
|---|---|---|---|---|---|---|
| Family | Main | 5.48 | 3.38 | Open Concept | Laminate | W/O To Balcony |
| Kitchen | Main | 3.65 | 2.44 | Quartz Counter | Laminate | Stainless Steel Appl |
| Living | Main | 5.48 | 2.47 | Open Concept | Laminate | W/O To Balcony |
| Rec | Ground | 3.54 | 2.62 | Large Window | Broadloom | Closet |
| Prim Bdrm | Upper | 3.38 | 3.35 | 3 Pc Ensuite | Broadloom | W/I Closet |
| 2nd Br | Upper | 2.77 | 2.47 | Large Window | Broadloom | Large Closet |
| 3rd Br | Upper | 2.99 | 2.47 | Large Window | Broadloom | Closet |
| Dining | Main | 3.66 | 2.47 | Open Concept | Laminate |
