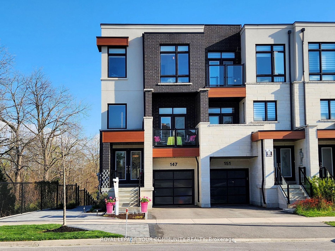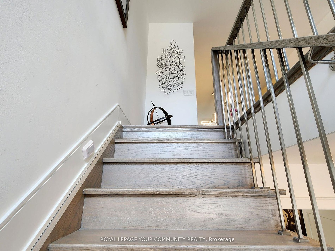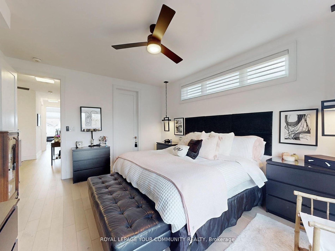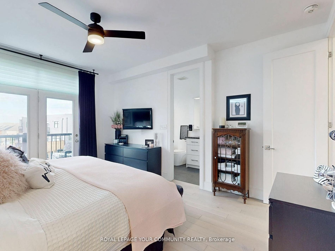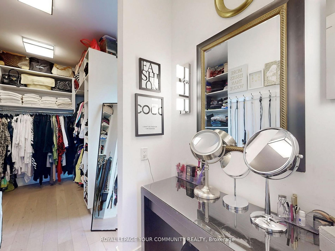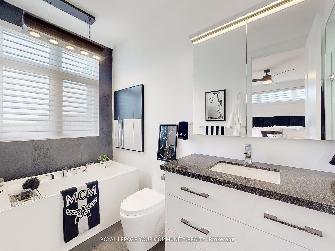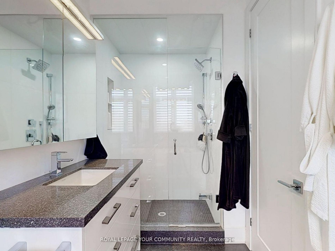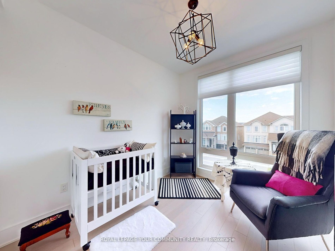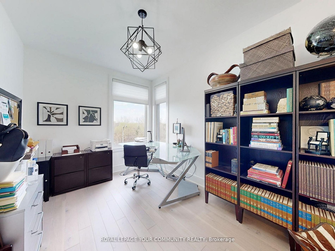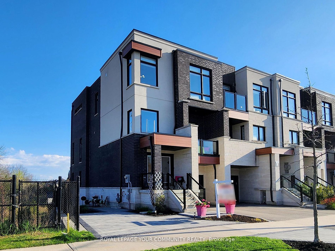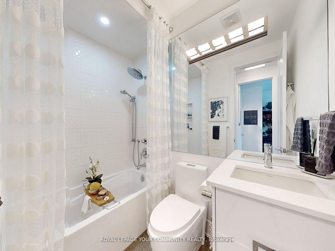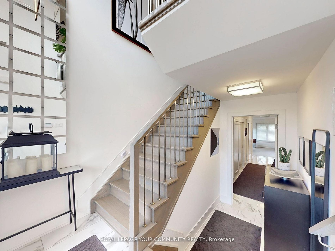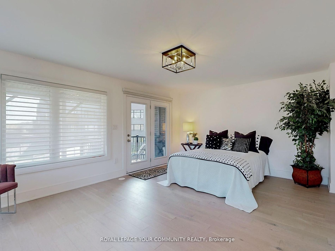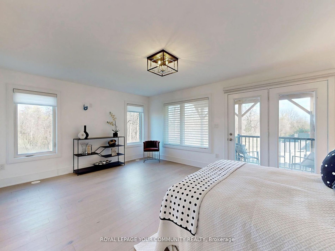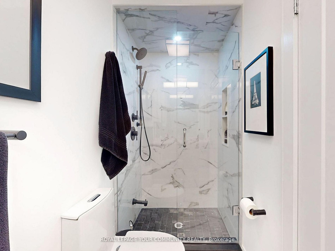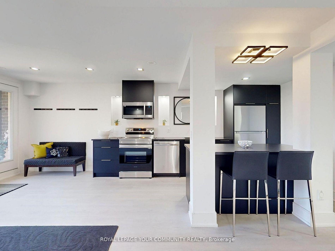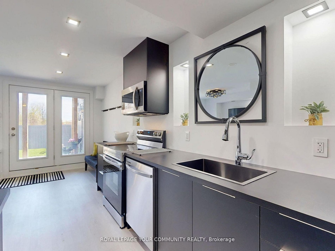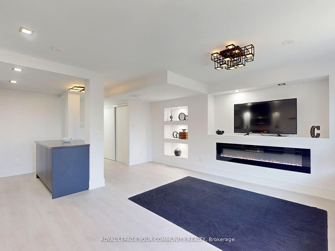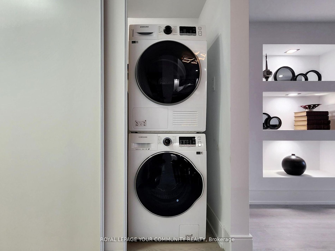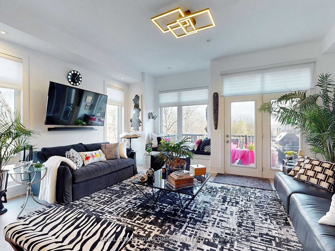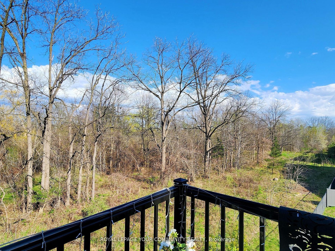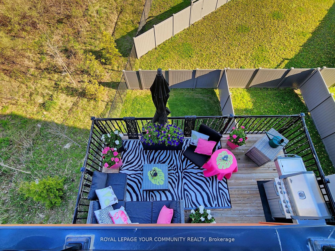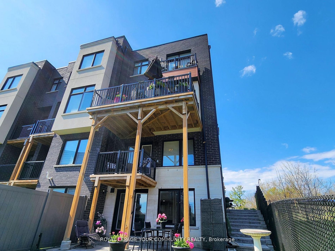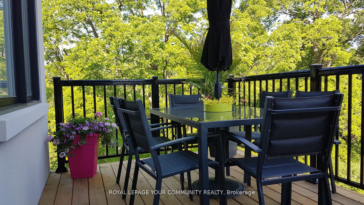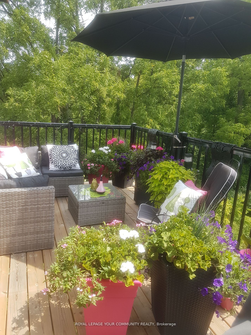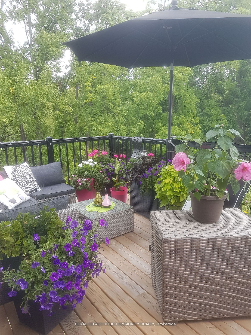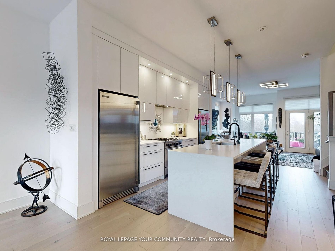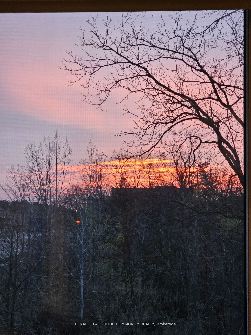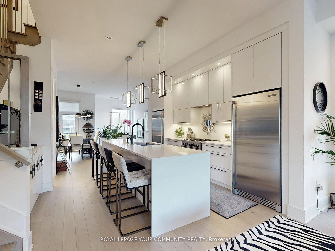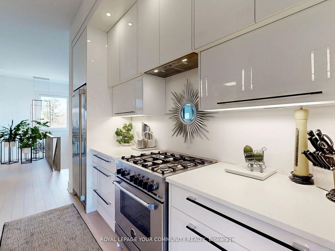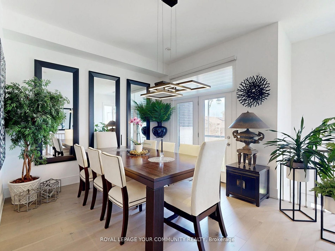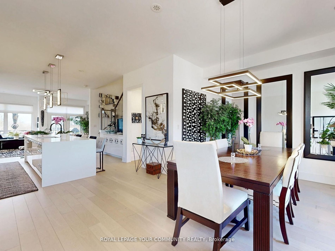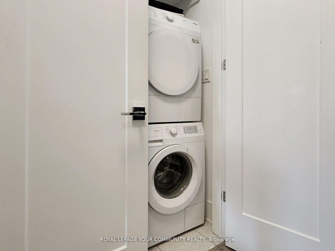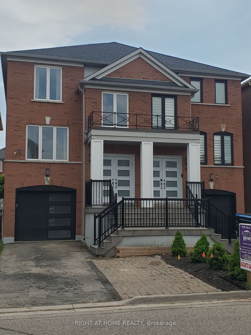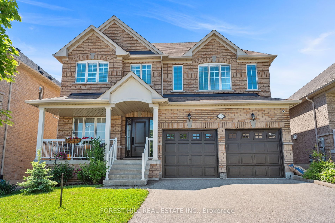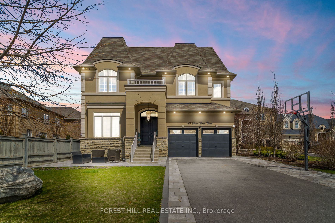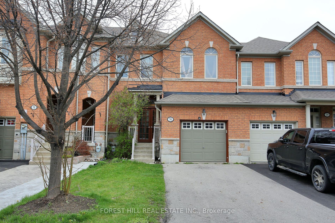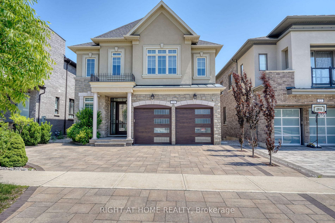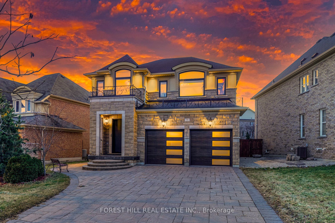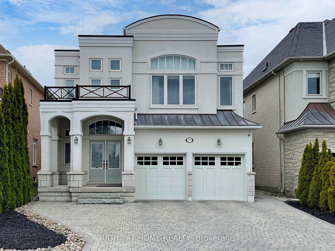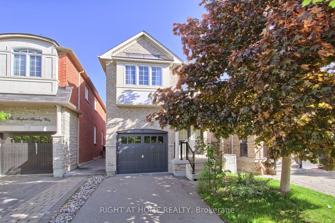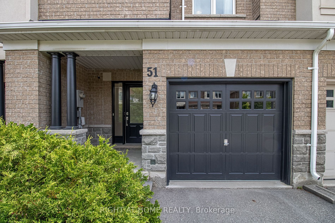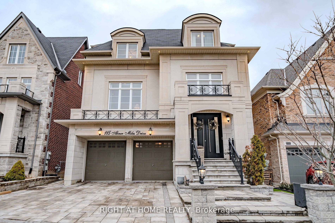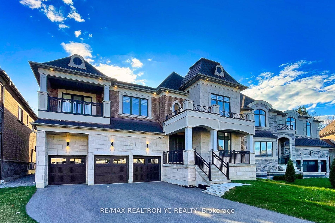147 Lebovic Campus Dr
$1,889,000/ For Sale
Details | 147 Lebovic Campus Dr
Absolutely one of a kind TH in Patterson: Ravine + Walk-Out + Extra wide lot and extra wide 21'inside + end unit + 2 storey basement apartment, can be rented for $2700 or in-law suite + Renown interior designer's own house and better than any model home = your dream home!! 2700 sq ft on 3 upper levels, 10' on main, 9' on 2nd, all smooth ceilings, 8' tall shaker doors, 5" hardwood throughout, 7" modern baseboard with matching trim, quartz counters, upgraded counters and vanities,10' island w/two waterfalls, W/I pantry, under lighting, window seat in family, 2nd floor and bsmt laundry, huge master W/I closet with custom organizers, stand alone tub, skirted 1 pc toilets,upgraded fixtures w/handhelds, large tiles, quartz shampoo shelves. Hardwired CAT5 for all TVs, BBQ gas line, Extended deck off living/family, extensive landscaping, interlock, extra parking, side and back patios, vinyl fencing
Room Details:
| Room | Level | Length (m) | Width (m) | |||
|---|---|---|---|---|---|---|
| Br | Ground | 5.59 | 4.14 | 4 Pc Bath | W/O To Balcony | Hardwood Floor |
| Dining | Main | 4.29 | 3.56 | W/O To Balcony | Hardwood Floor | |
| Kitchen | Main | 4.65 | 2.59 | Quartz Counter | Centre Island | Hardwood Floor |
| Pantry | Main | 2.59 | 1.42 | B/I Shelves | Quartz Counter | Hardwood Floor |
| Family | Main | 5.49 | 4.11 | South View | W/O To Deck | Hardwood Floor |
| Prim Bdrm | 2nd | 4.80 | 3.81 | 5 Pc Ensuite | W/I Closet | Hardwood Floor |
| 2nd Br | 2nd | 4.50 | 2.72 | 4 Pc Bath | Hardwood Floor | |
| 3rd Br | 2nd | 3.48 | 2.54 | Hardwood Floor | ||
| Living | Bsmt | 6.02 | 4.98 | Fireplace | W/O To Patio | Laminate |
| Kitchen | Bsmt | 6.02 | 4.98 | Breakfast Bar | Stainless Steel Appl | Laminate |
| Other | 2nd | 4.57 | 2.72 | Closet Organizers | W/I Closet | Hardwood Floor |
