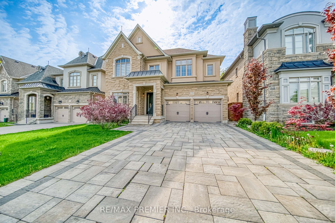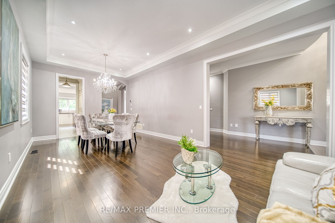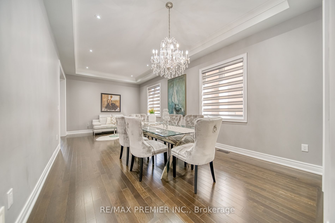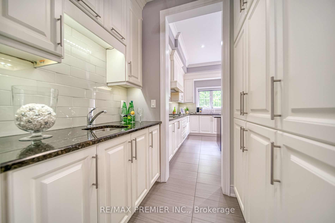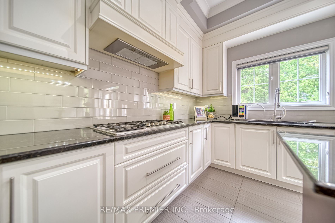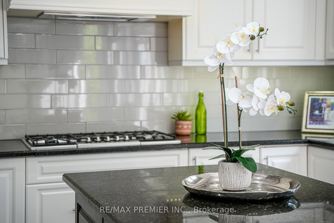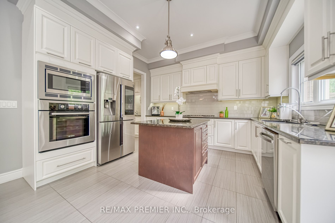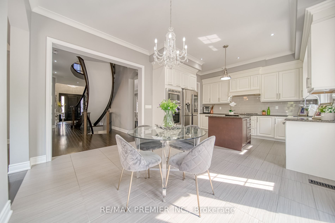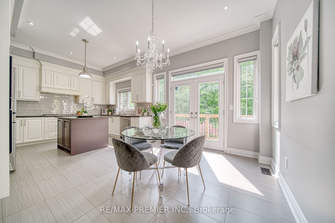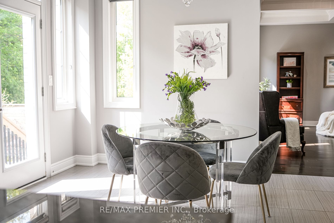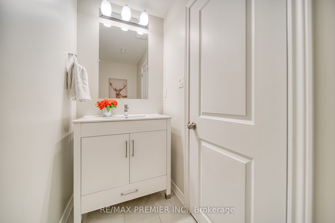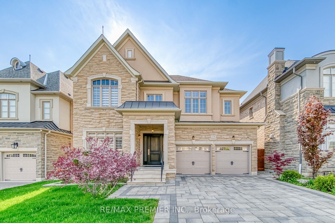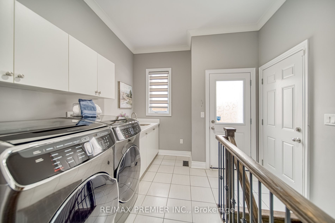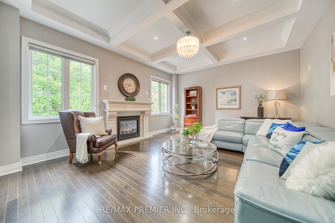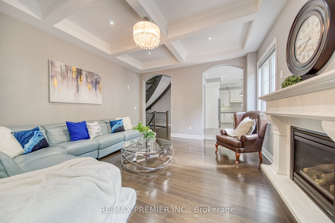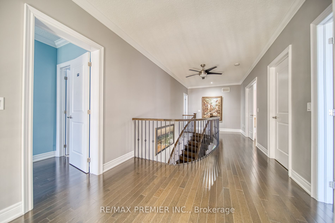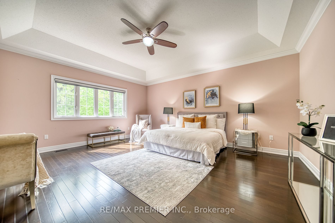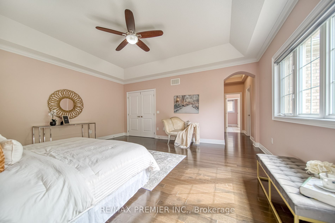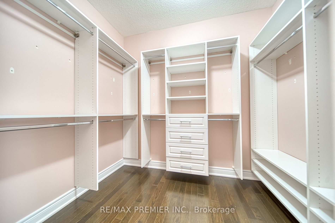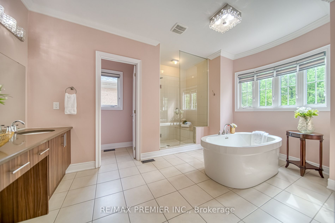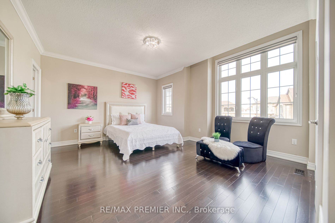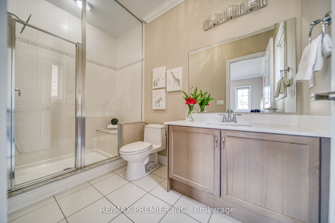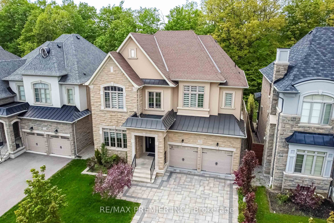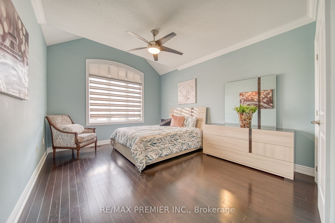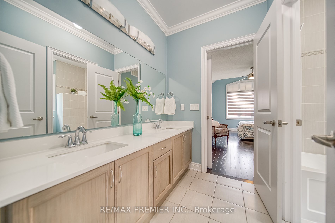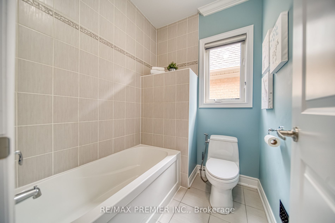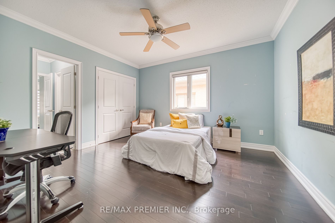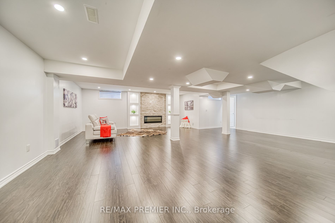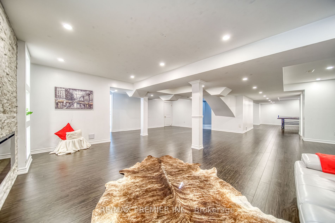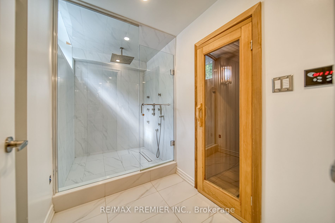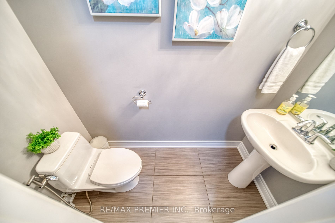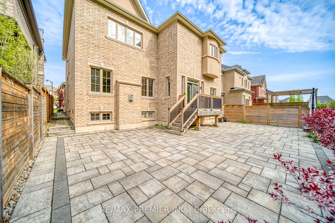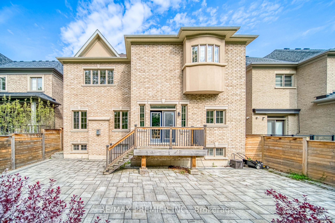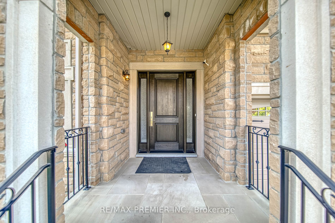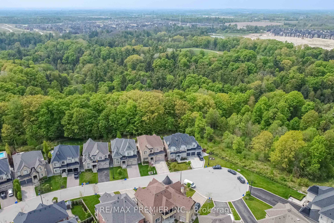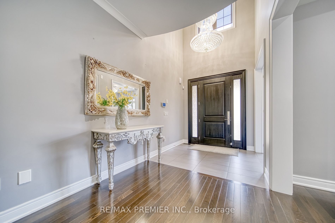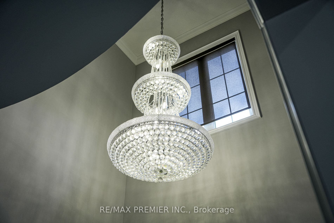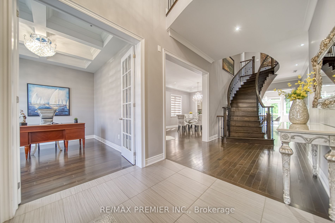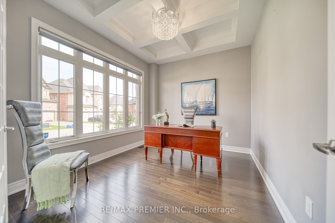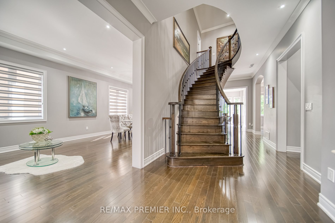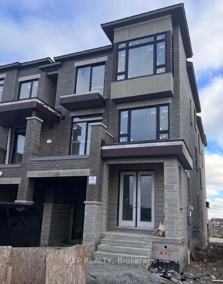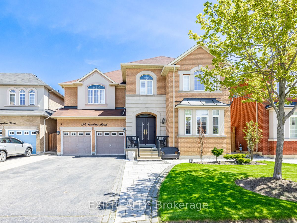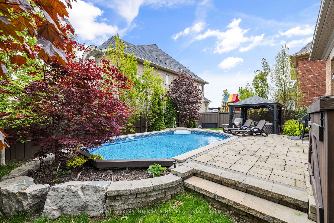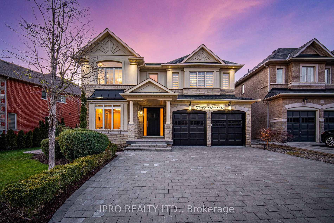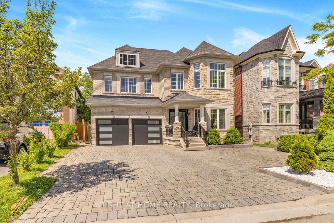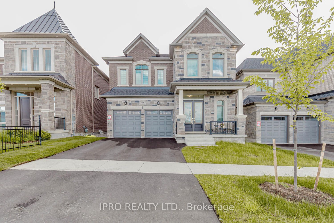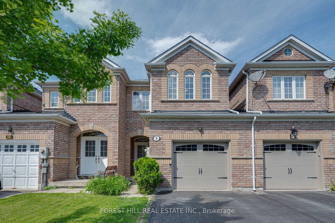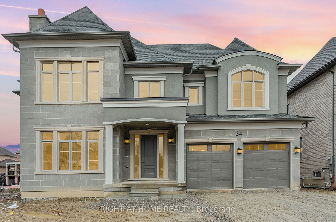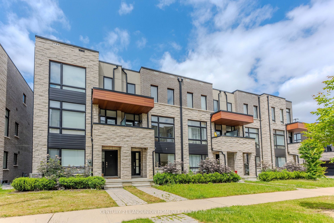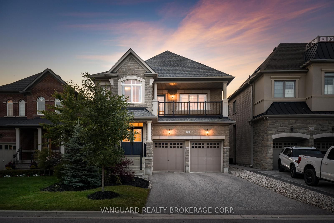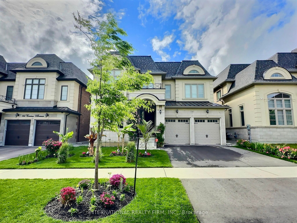378 Poetry Dr
$2,688,000/ For Sale
Details | 378 Poetry Dr
Step into luxury at this exquisite property with a premium lot boasting a breathtaking conservation view. Tucked away on a private court at the end of a peaceful street, this home features a striking stone exterior, interlocking front and back, and hardwood floors throughout, including the finished basement with a separate entrance. Inside, marvel at the 10-foot ceilings on the main floor, 9-foot ceiling on the second, and coffered ceilings. The gourmet chef's kitchen is a dream with upgraded cabinets, stainless steel appliances, granite countertops, a butlery, and central island. The wrought iron pickets add a touch of sophistication to the staircase. Step outside to the patio and enjoy the million-dollar view of the serene conversation area. Don't miss out on this must-see property!
Conveniently located near shopping plazas, Vaughan Mills Mall, Hwy 400, Cortellucci Vaughan Hospital, and Canada's Wonderland.
Room Details:
| Room | Level | Length (m) | Width (m) | |||
|---|---|---|---|---|---|---|
| Living | Main | 7.19 | 3.66 | Hardwood Floor | Coffered Ceiling | Open Concept |
| Kitchen | Main | 3.96 | 3.05 | Stainless Steel Appl | Granite Counter | Ceramic Floor |
| Breakfast | Main | 3.96 | 3.05 | Combined W/Kitchen | W/O To Ravine | Ceramic Floor |
| Dining | Main | 7.19 | 3.66 | Open Concept | Hardwood Floor | Combined W/Dining |
| Family | Main | 5.24 | 4.45 | Hardwood Floor | Coffered Ceiling | Fireplace |
| Office | Main | 3.66 | 3.05 | Coffered Ceiling | Hardwood Floor | French Doors |
| Prim Bdrm | 2nd | 5.67 | 5.06 | Hardwood Floor | 5 Pc Ensuite | His/Hers Closets |
| 2nd Br | 2nd | 4.27 | 3.78 | Hardwood Floor | 5 Pc Bath | His/Hers Closets |
| 3rd Br | 2nd | 4.39 | 3.66 | 5 Pc Bath | Hardwood Floor | Double Doors |
| 4th Br | 2nd | 4.06 | 3.97 | Hardwood Floor | 3 Pc Ensuite | Double Closet |
| Rec | Bsmt | 0.00 | 0.00 | 4 Pc Bath | Laminate | Open Concept |
