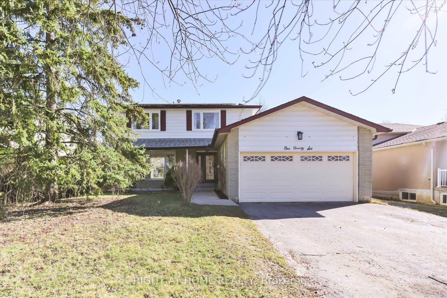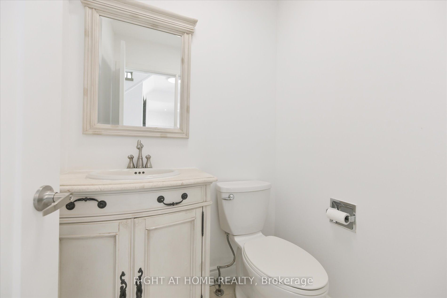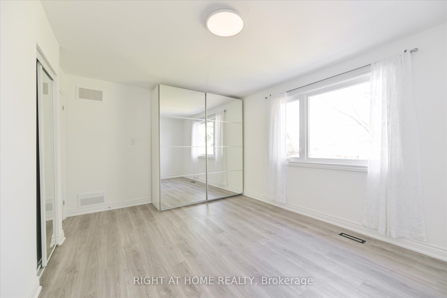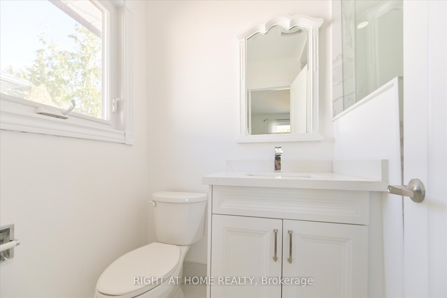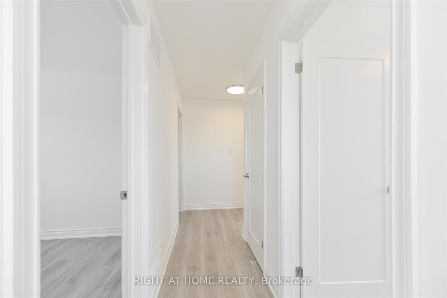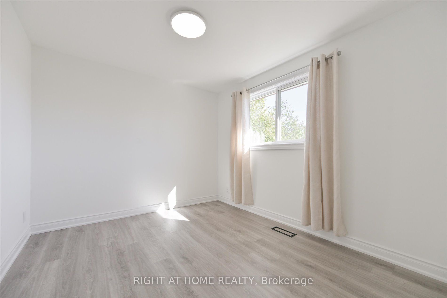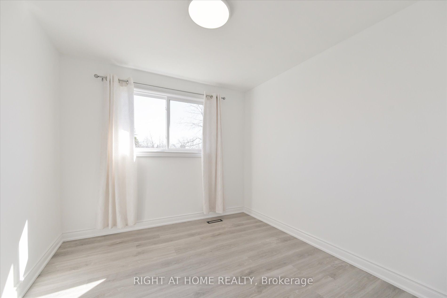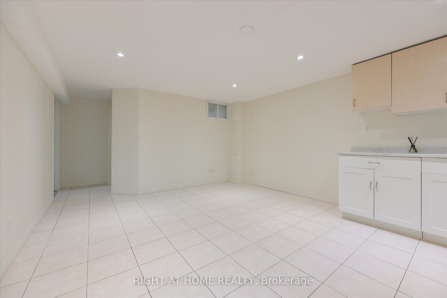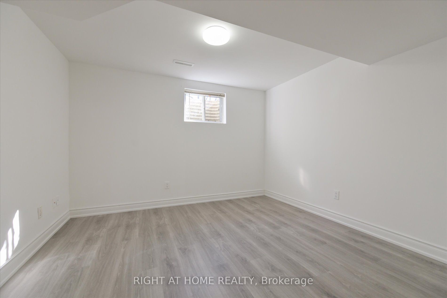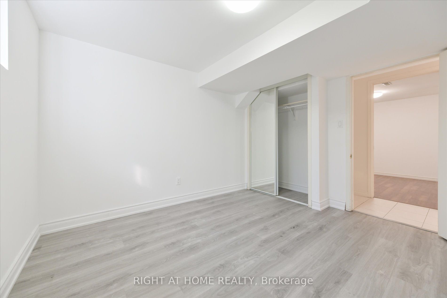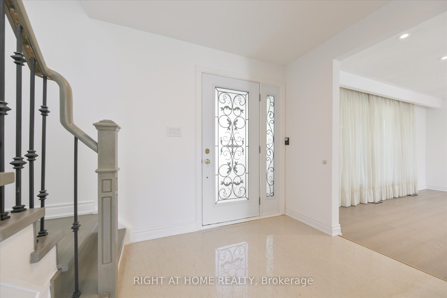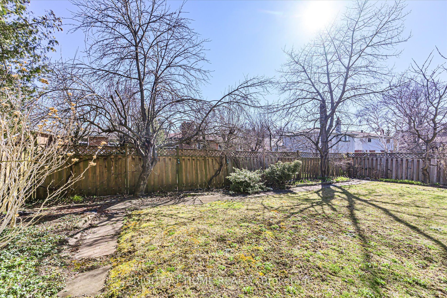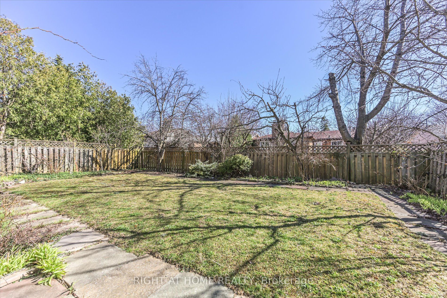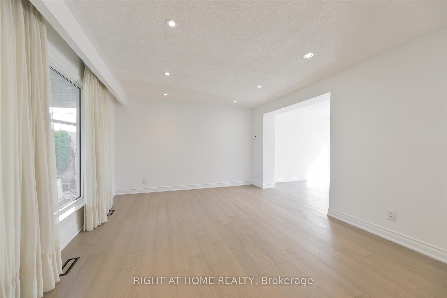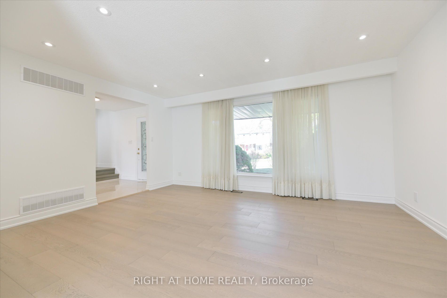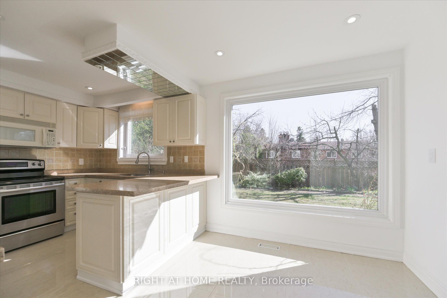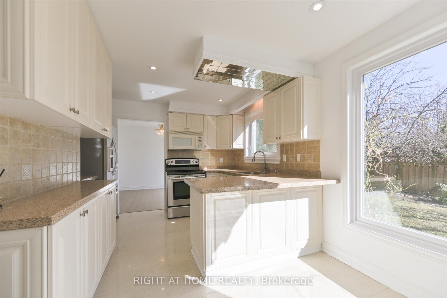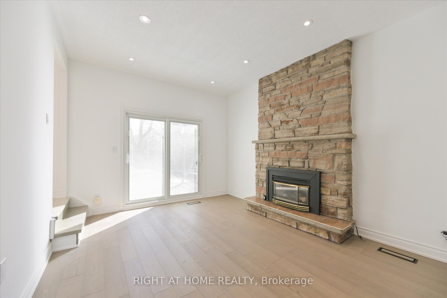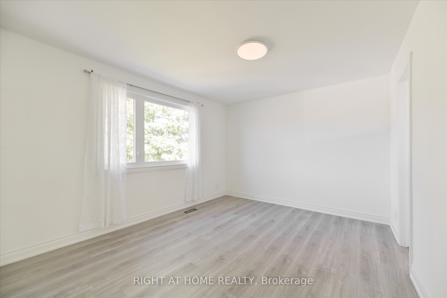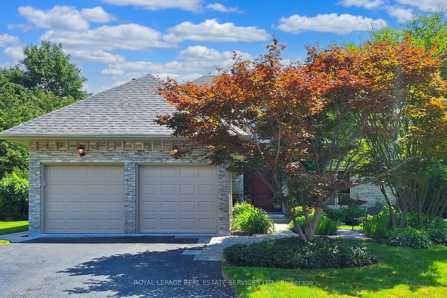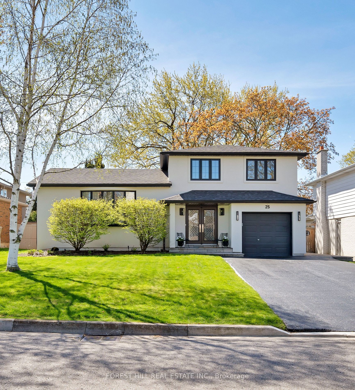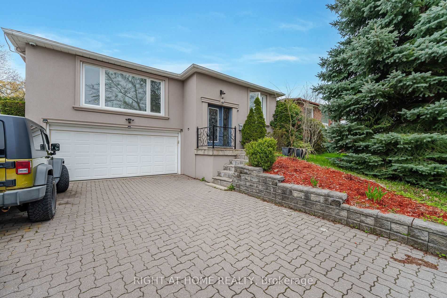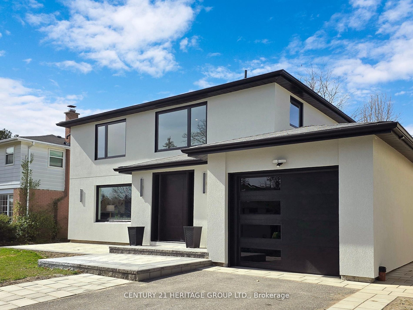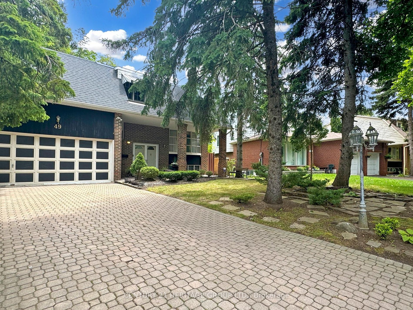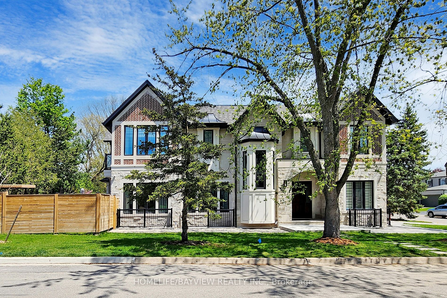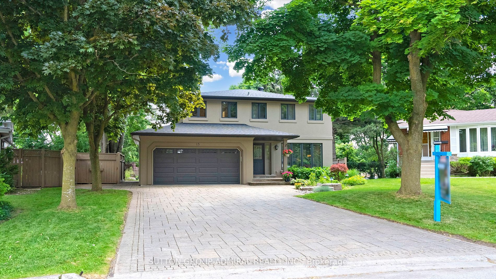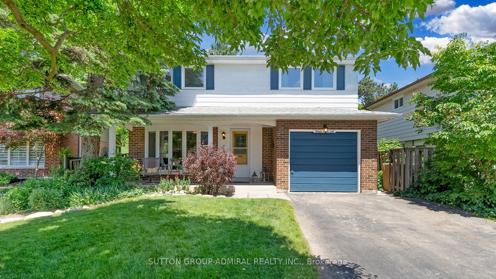196 Romfield Crct
$1,749,888/ For Sale
Details | 196 Romfield Crct
ewly Renovated, Gorgeous 4+2 Bedrooms Family Home Nestled In Highly Desirable Location of Thornhill, This Home Features, 4 Good Sized Bedrooms Upstairs, Primary Bedroom With 3 PC Ensuite. Renovated Kitchen With Quartz Countertop, Updated Windows & Roof, Spacious Living/Dining, Separate Family Room With Gas Fireplace & Walk-Out to Enchanting South Facing Sun-Filled Back Yard, Over-sized Double Car Garage + Driveway Parking For 4 Cars, No sidewalks! This Property Also Features Finished Basement With Separate Entrance to 2 Bedrooms Self Contained In-Law Suite With Endless Opportunities! Close To All Amenities, Shopping, Transit & Hwy. A Short Walk To Thornlea Secondary School.
2 Fridge, 2 Stove, 2 Range Hood ,Dishwasher, Washer & Dryer, Combo Washer Dryer In Main Floor. Windows Main & Second Floor(2019) (Except Dining and Living Room),Front Door(2019) Patio Door(2019),Furnace (2019),Roof(2015), Garage Door(2021)
Room Details:
| Room | Level | Length (m) | Width (m) | |||
|---|---|---|---|---|---|---|
| Living | Main | 4.88 | 3.66 | Large Window | Hardwood Floor | Pot Lights |
| Dining | Main | 3.66 | 3.05 | O/Looks Backyard | Hardwood Floor | Pot Lights |
| Kitchen | Main | 2.80 | 2.74 | Quartz Counter | Ceramic Floor | Pot Lights |
| Breakfast | Main | 2.74 | 2.44 | Large Window | Ceramic Floor | O/Looks Backyard |
| Family | Main | 4.72 | 3.66 | Fireplace | W/O To Patio | Hardwood Floor |
| Great Rm | 2nd | 4.57 | 3.35 | Large Closet | 3 Pc Bath | O/Looks Frontyard |
| 2nd Br | 2nd | 3.44 | 3.05 | Vinyl Floor | Closet | |
| 3rd Br | 2nd | 3.41 | 2.93 | Vinyl Floor | Closet | |
| 4th Br | 2nd | 3.05 | 2.87 | Vinyl Floor | Closet | |
| Living | Bsmt | 5.18 | 3.81 | Combined W/Kitchen | Open Concept | Pot Lights |
| 5th Br | Bsmt | 3.35 | 3.20 | Closet | ||
| Br | Bsmt | 3.11 | 2.83 | Closet |
