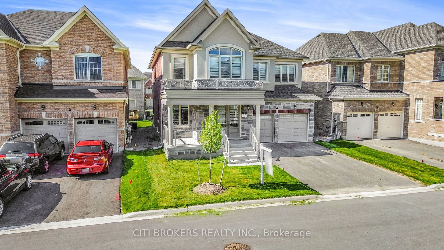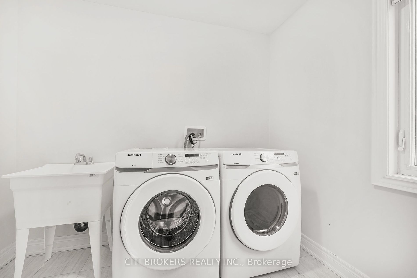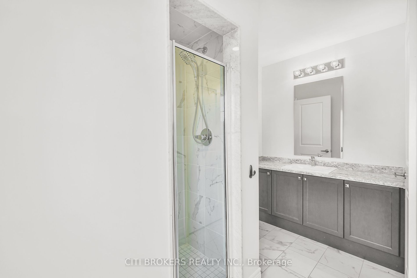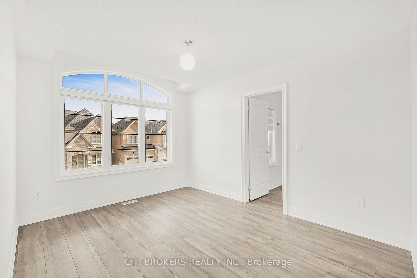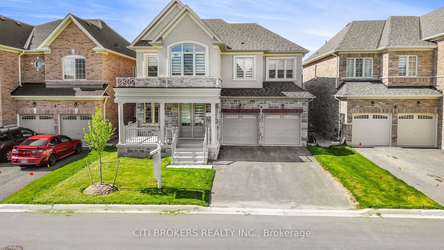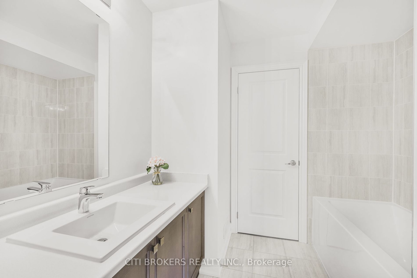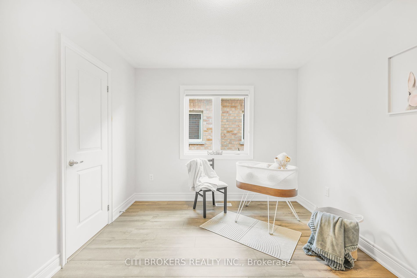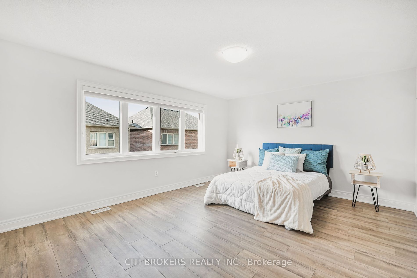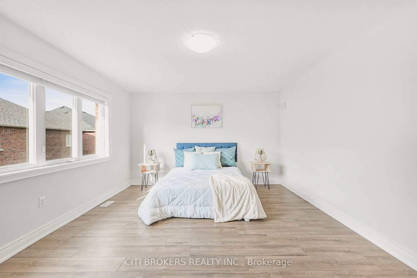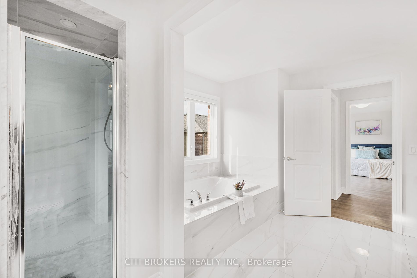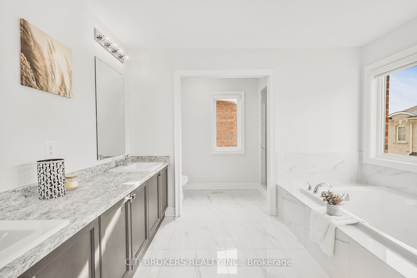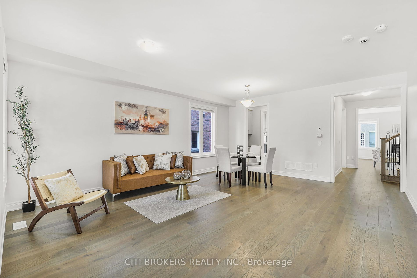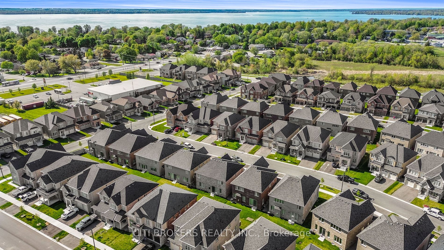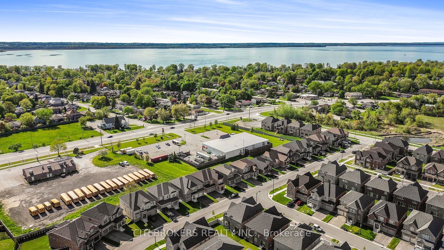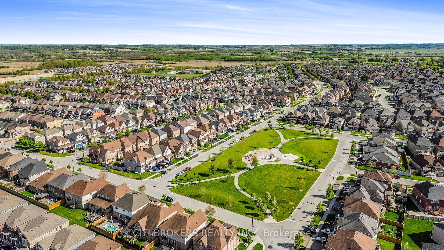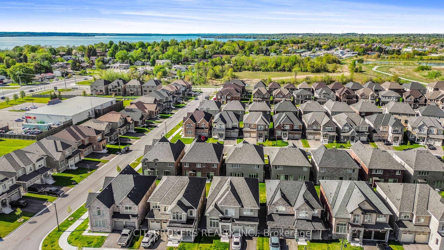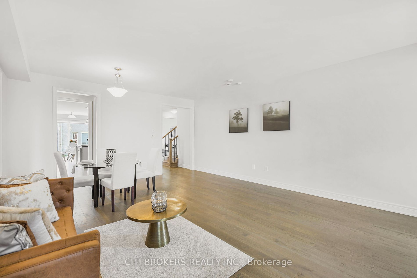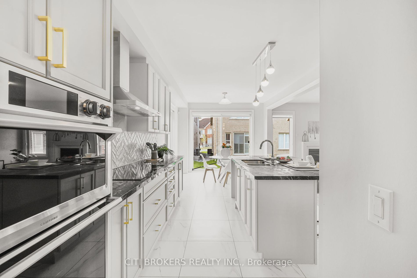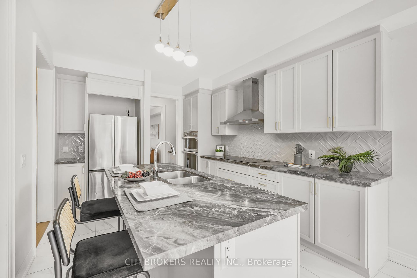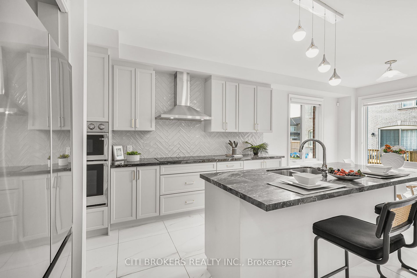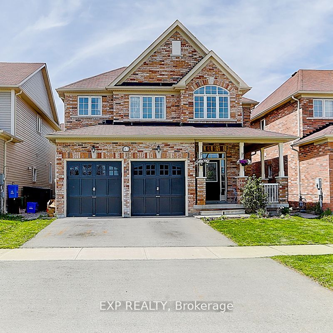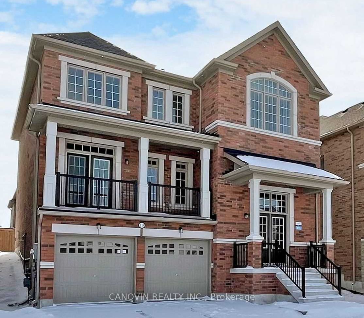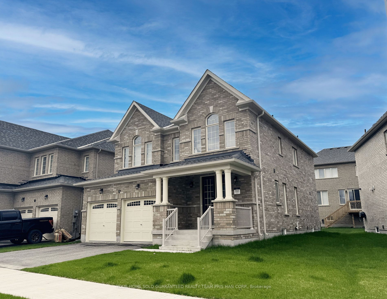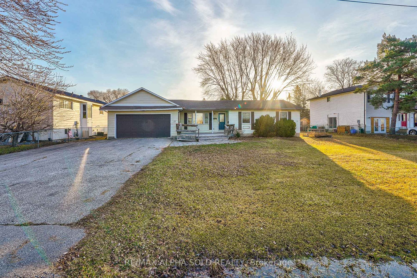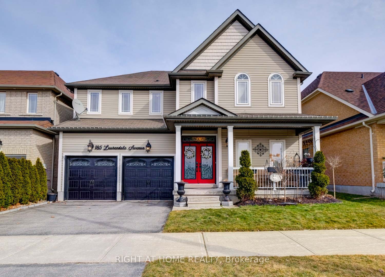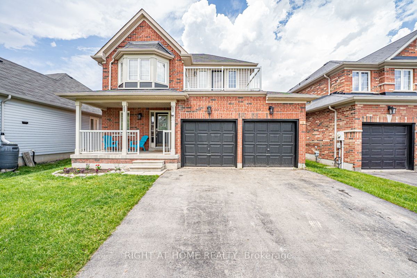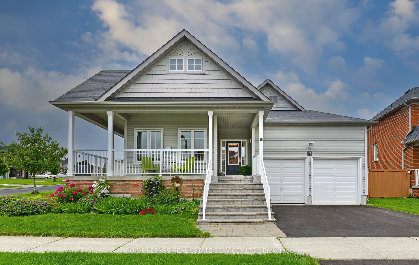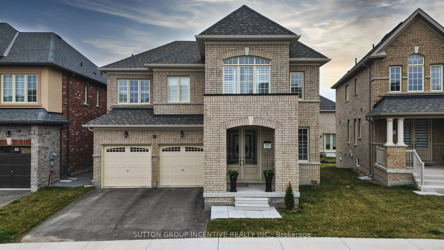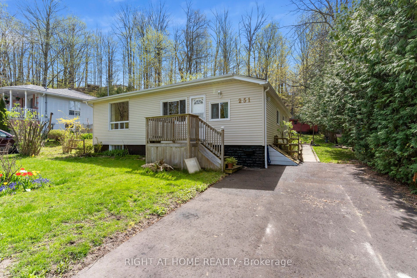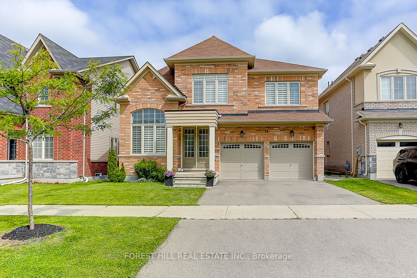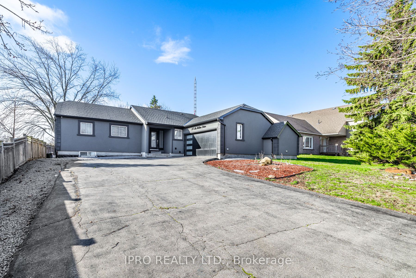4 Hitching Post Rd
$1,375,000/ For Sale
Details | 4 Hitching Post Rd
Immaculate 5-Bedroom Home in Simcoe Landing! Welcome to this sunlit and spacious detached home showcasing the Valhalla Model by Aspen Ridge. Boasting over 3200 SF of living space, this residence is adorned with numerous builder upgrades. As you enter through the double doors, you're greeted by hardwood floors that flow throughout. The main floor, with its high boasting ceilings, creates an airy ambiance. The heart of this home is the kitchen, complete with a spacious center island, upgraded countertops, ceramic backsplash, porcelain floor tiles, ample storage with a walk-in pantry, and a convenient walkout to the grass-filled backyard. Second floor above, discover 5 bedrooms, each with its own ensuite and generous closets. This home offers comfort, style, & convenience in a sought-after location!
Unfinished basement awaiting your personal touch with an enlarged cold room, indoor garage access, proximity to Hwy 404, Cooks Bay, Lake Simcoe, shopping, dining, beaches, & boating.
Room Details:
| Room | Level | Length (m) | Width (m) | |||
|---|---|---|---|---|---|---|
| Foyer | Main | 1.52 | 2.37 | Window | Double Doors | Closet |
| Dining | Main | 6.09 | 4.93 | Window | Hardwood Floor | |
| Kitchen | Main | 3.96 | 3.35 | Stainless Steel Appl | O/Looks Family | Centre Island |
| Breakfast | Main | 3.35 | 3.04 | Window | Sliding Doors | Porcelain Floor |
| Family | Main | 4.87 | 3.96 | Gas Fireplace | Hardwood Floor | Window |
| Office | Main | 3.35 | 3.04 | Large Window | Hardwood Floor | |
| Prim Bdrm | 2nd | 4.87 | 3.68 | His/Hers Closets | Hardwood Floor | Double Sink |
| 2nd Br | 2nd | 3.81 | 3.01 | W/I Closet | Hardwood Floor | Window |
| 3rd Br | 2nd | 3.84 | 3.10 | W/I Closet | Hardwood Floor | Window |
| 4th Br | 2nd | 3.93 | 3.04 | W/I Closet | Hardwood Floor | Window |
| 5th Br | 2nd | 3.38 | 3.56 | W/I Closet | Hardwood Floor | Window |
