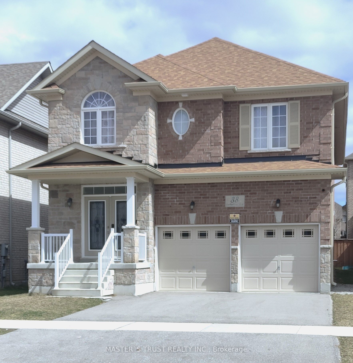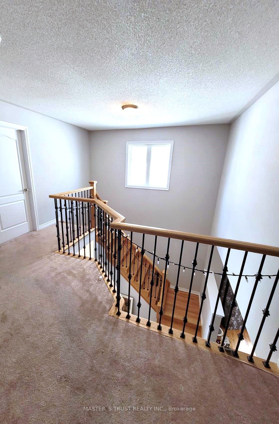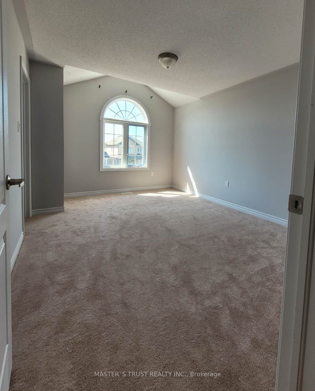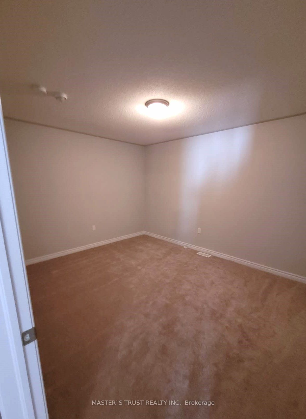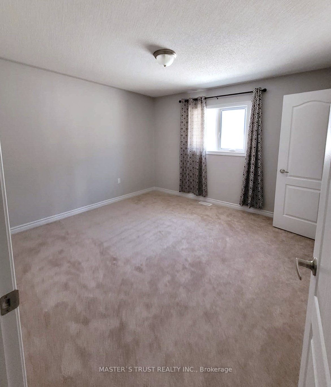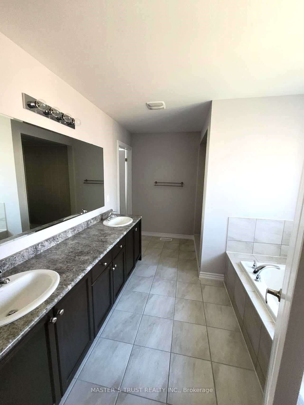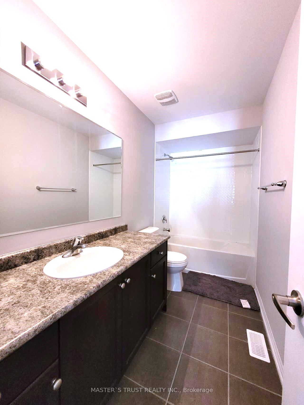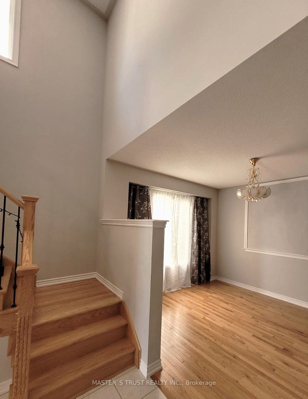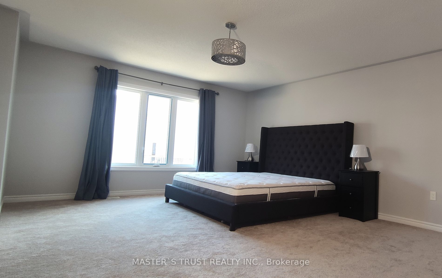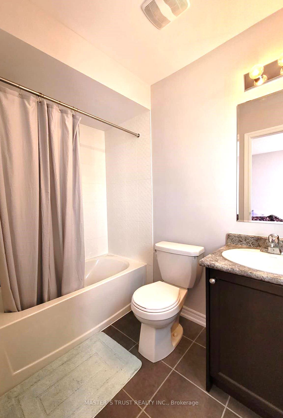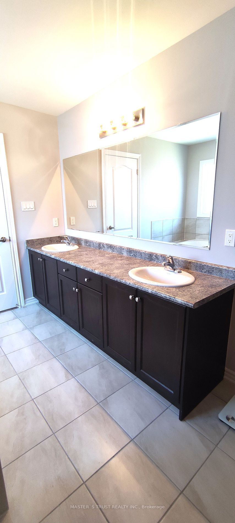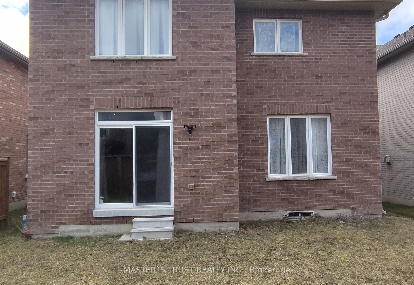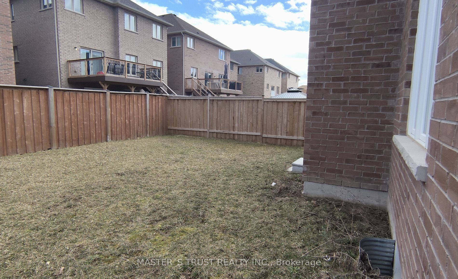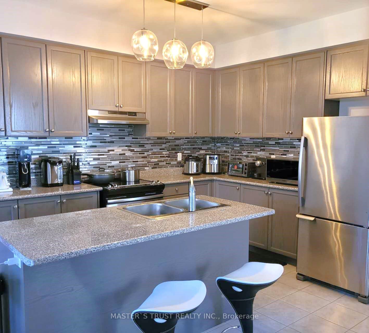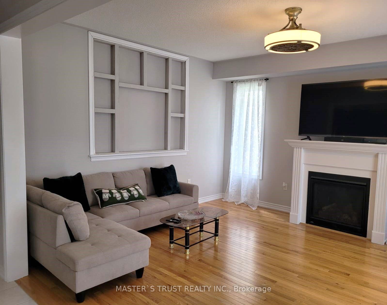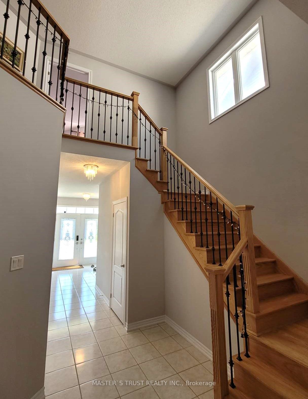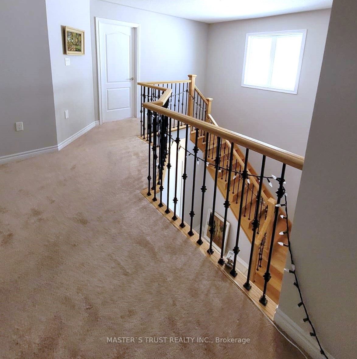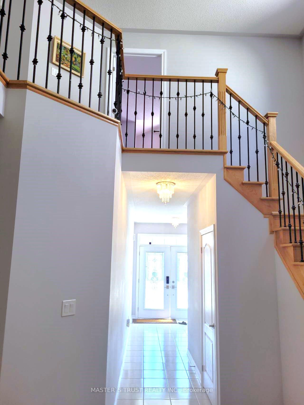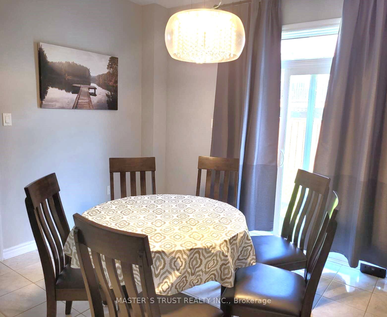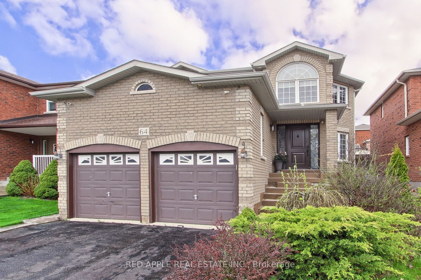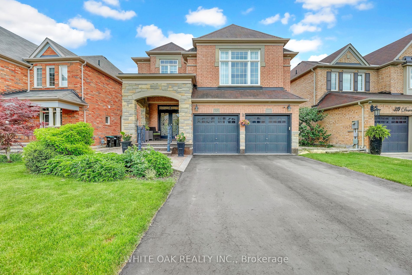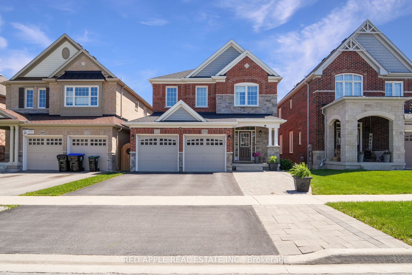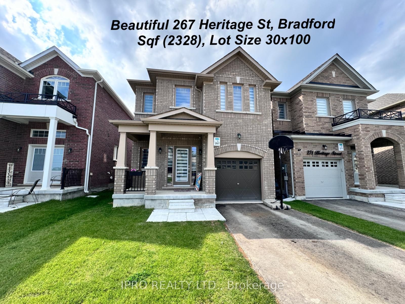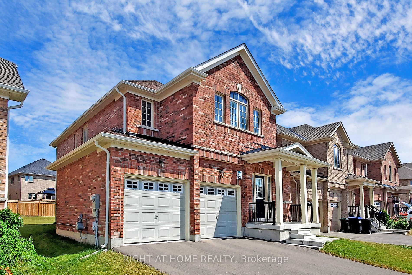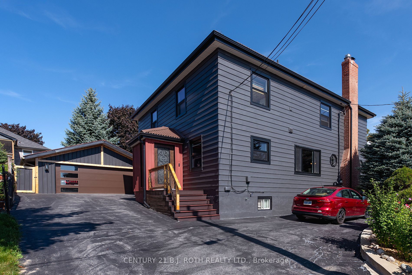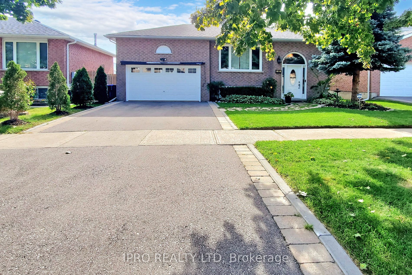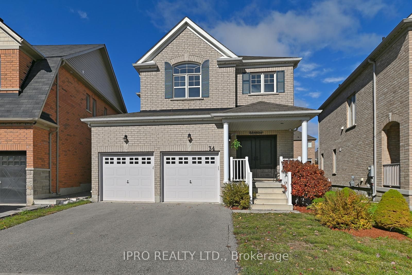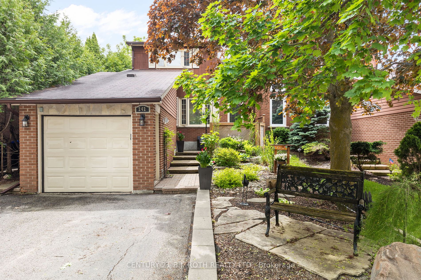88 Sutherland Ave W
$1,528,880/ For Sale
Details | 88 Sutherland Ave W
Discover this Rare Gem, a Brand-New, Exclusively detached property that's ready for immediate occupancy. Previously owned but sparingly used as a getaway retreat; this modern and luminous home is nestled in the highly sought-after Bradford West Gwillimbury. Boasting 2980 sq ft of living space, it features 4+1 bedrooms and 4 bathrooms. A substantial investment $$$ in Upgrades adds immense Value, with Highlights including Solid wood fencing, hardwood flooring, a premium wood staircase with a distinctive metal railing, and a fully tiled kitchen backsplash. The kitchen comes fully furnished with brand-new appliances, making moving in a breeze. Beyond its luxurious features, this home offers unparalleled convenience. Situated within a 5-minute walk to Community Centre with pool, libraries, schools, parks, and shopping facilities, it provides easy access to essential amenities. Upon entering, you're greeted by a grand foyer with soaring ceilings, setting a tone of elegance that pervades the entire home. Wainscoting embellishes the walls, adding refined charm throughout. Luxurious touches such as high ceilings, a gas fireplace, walk-in closets, and a master ensuite with a full-sized shower and hot tub enhance the ambiance. Attention to detail is evident in every corner, creating an atmosphere of timeless beauty. The open-concept layout seamlessly connects each inviting space, ideal for both entertaining and everyday living. Convenience is further emphasized by quick access to Hwy 400, buses, and GO transit, with Toronto just a 30-minute drive away. Additionally, this property is part of the scheduled Bradford Highway bypass project, which will enhance connectivity to Hwy 400 and Hwy 404, ensuring easy access to everywhere you need to go.
Smart home thermostat, Smart Switches, Walking Distance To Schools, Parks, Splash Pads, Grocery Stores, And Restaurants.
Room Details:
| Room | Level | Length (m) | Width (m) | |||
|---|---|---|---|---|---|---|
| Kitchen | Ground | 3.05 | 3.60 | Open Concept | ||
| Breakfast | Ground | 4.26 | 3.23 | Sliding Doors | ||
| Great Rm | Ground | 4.15 | 8.00 | Fireplace | ||
| Dining | Ground | 4.26 | 3.35 | |||
| Den | 2nd | 3.05 | 3.35 | |||
| Prim Bdrm | 2nd | 4.26 | 4.45 | W/I Closet | 4 Pc Ensuite | |
| 2nd Br | 2nd | 3.35 | 4.51 | Closet | 3 Pc Ensuite | |
| 3rd Br | 2nd | 3.35 | 4.39 | Closet | 3 Pc Ensuite | |
| 4th Br | 2nd | 3.65 | 3.65 |
