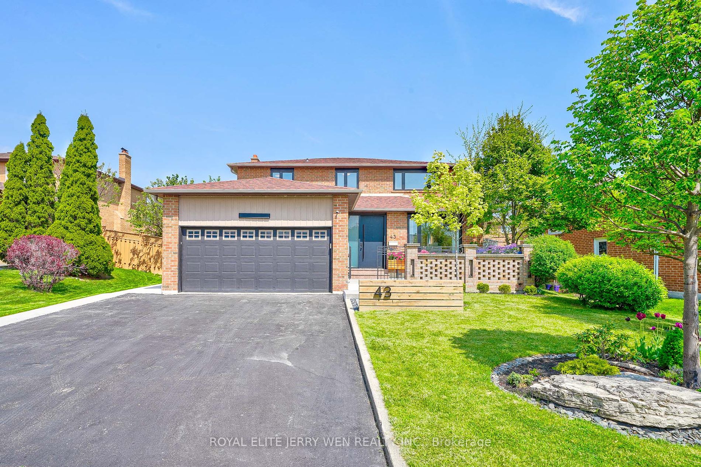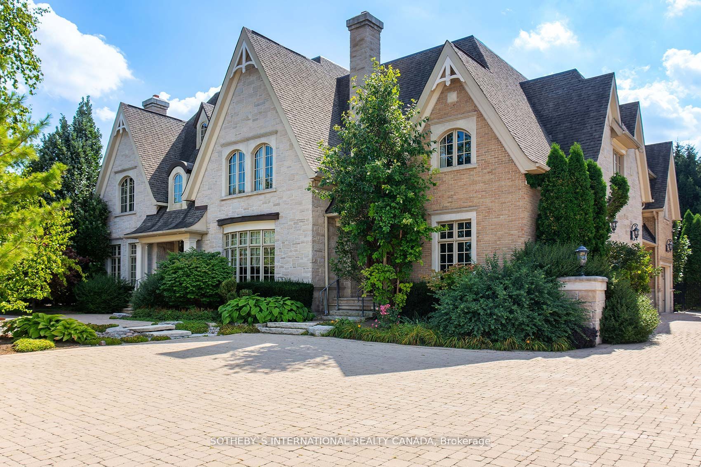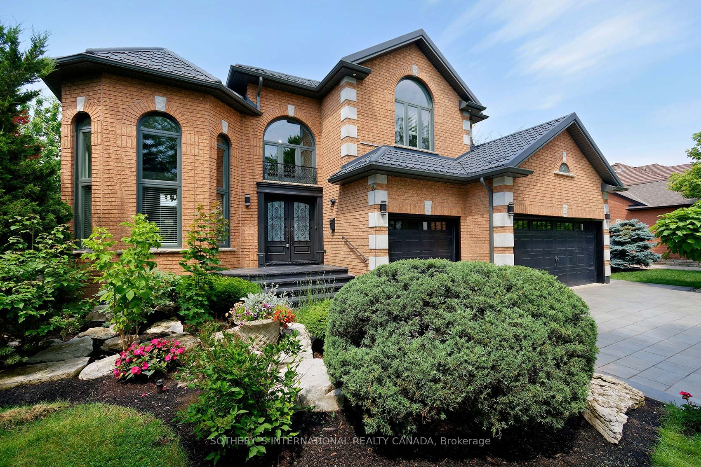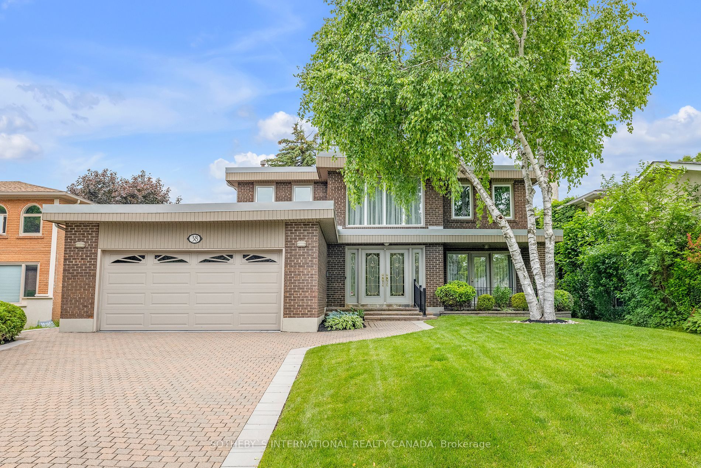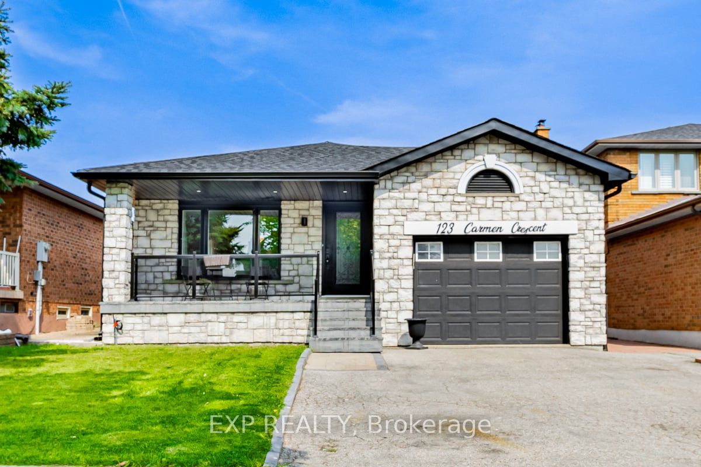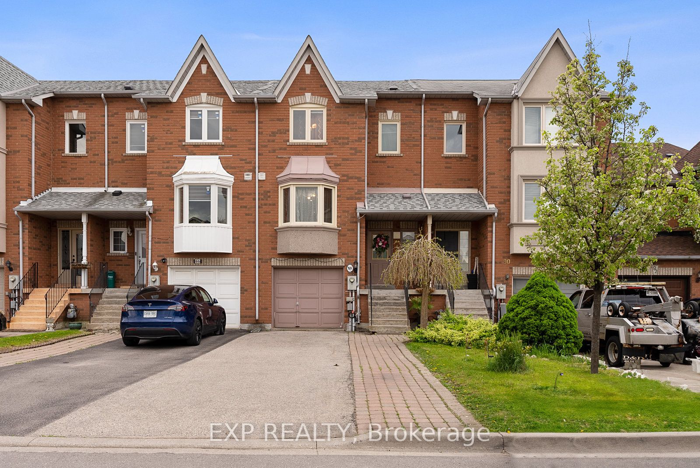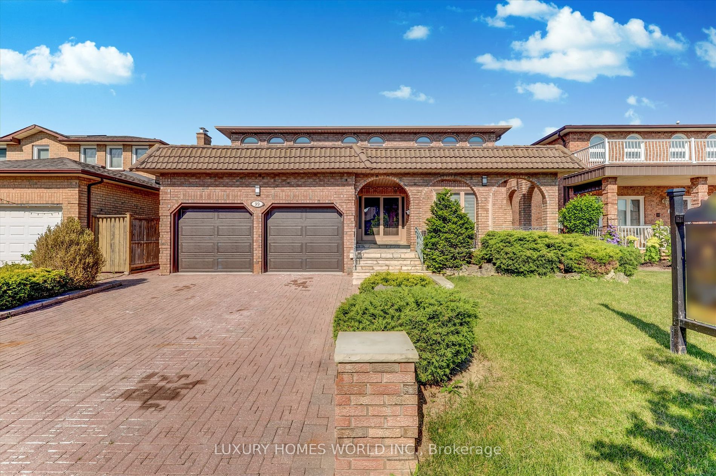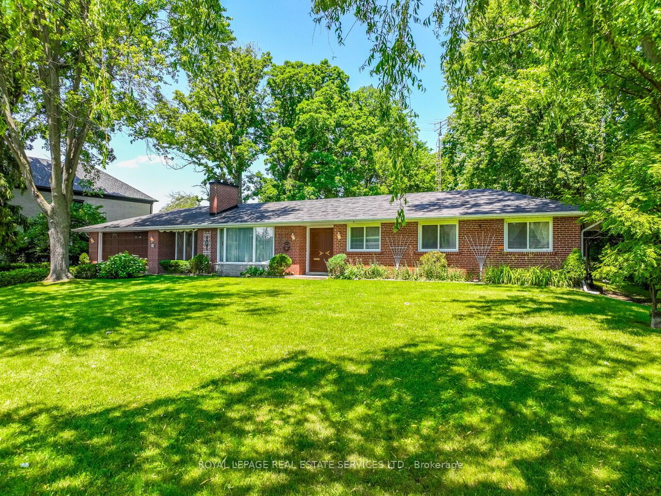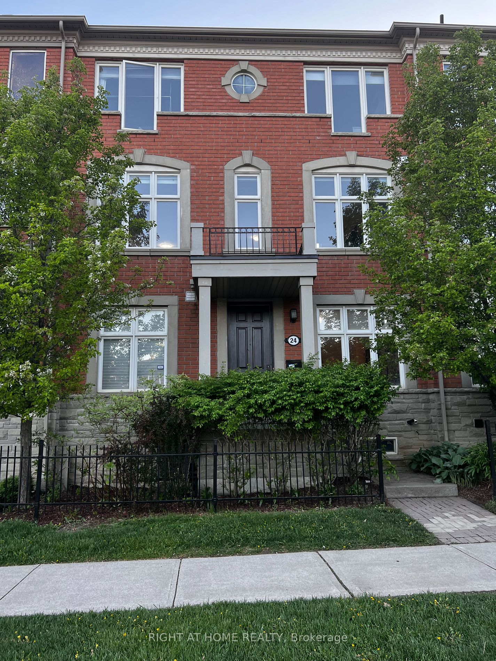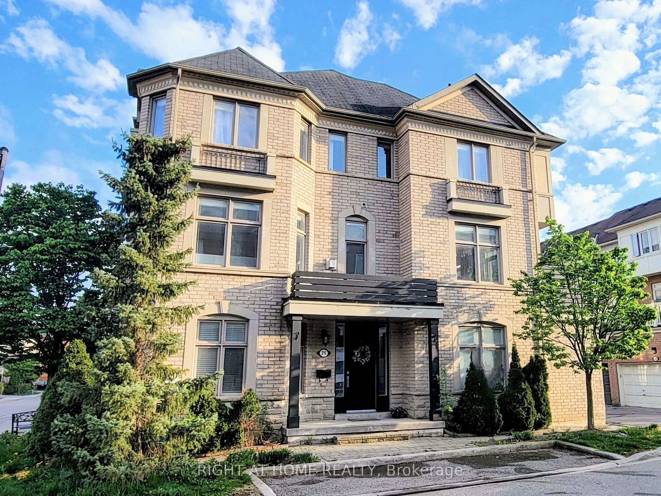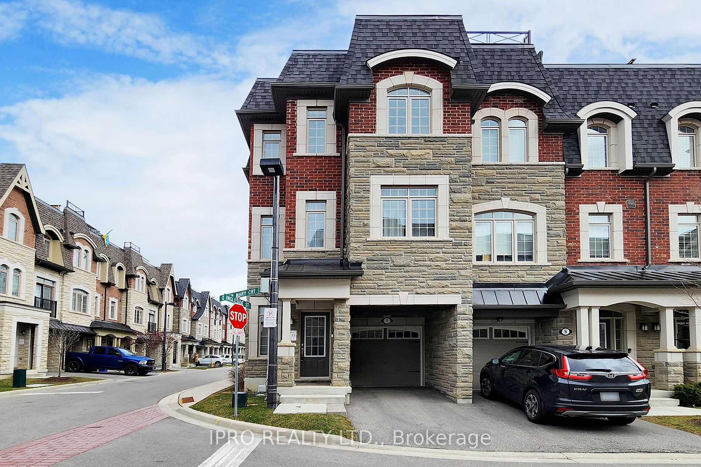43 Brandy Cres
$1,839,900/ For Sale
Details | 43 Brandy Cres
Spacious and updated 4+2 bedroom detached home is situated on a wide-frontage lot in desirable East Woodbridge. Featuring a practical layout with double walk-outs to a concrete patio from the large eat-in kitchen and family room. Additional conveniences include a side door on the main level, and a basement with a separate entrance, additional kitchen, and full bathroom.The home boasts numerous updates including new light fixtures, newer windows, a widened driveway with no sidewalk, and a roof replaced in 2018. Recent enhancements include freshly painted interiors in 2019, Luxury vinyl flooring and appliances in 2020, upgraded central air conditioning in 2023, improved insulation in 2022, and revitalized front and backyard landscaping in 2020. Each bathroom has been refreshed with new light fixtures in 2020.Located minutes from the subway, transit options, plazas, and all amenities off Hwy 7, with easy access to 400/407 and Vaughan Mills, this home offers both comfort and convenience in a prime location.
Fridge, Stove, B/I Dishwasher, Range Hood, Washer, Dryer, updated Existing Electric Light Fixtures. Appliances in the basement.
Room Details:
| Room | Level | Length (m) | Width (m) | |||
|---|---|---|---|---|---|---|
| Living | Ground | 5.33 | 3.63 | Combined W/Dining | Vinyl Floor | Picture Window |
| Dining | Ground | 3.66 | 3.55 | Combined W/Living | Vinyl Floor | Walk Through |
| Kitchen | Ground | 3.88 | 2.99 | Ceramic Back Splash | Ceramic Floor | Illuminated Ceiling |
| Breakfast | Ground | 3.51 | 3.40 | Combined W/Kitchen | Ceramic Floor | W/O To Patio |
| Family | Ground | 6.58 | 3.64 | Stone Fireplace | Vinyl Floor | W/O To Patio |
| Prim Bdrm | 2nd | 6.71 | 3.64 | W/I Closet | Vinyl Floor | 5 Pc Bath |
| 2nd Br | 2nd | 3.90 | 3.17 | Large Closet | Vinyl Floor | 4 Pc Bath |
| 3rd Br | 2nd | 3.80 | 3.17 | Large Closet | Hardwood Floor | |
| 4th Br | 2nd | 3.49 | 2.93 | Large Closet | Vinyl Floor | |
| Kitchen | Bsmt | 3.31 | 3.04 | Walk Through | Ceramic Floor | Above Grade Window |
| Rec | Bsmt | 6.78 | 3.52 | Stone Fireplace | Ceramic Floor | Above Grade Window |
| Living | Bsmt | 7.14 | 3.29 | Combined W/Dining | Ceramic Floor | 3 Pc Bath |
