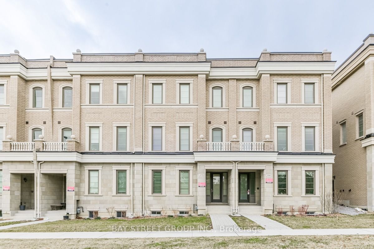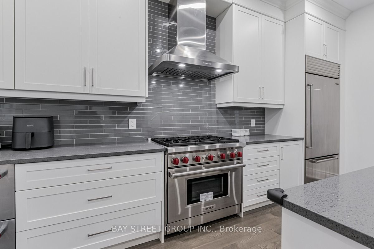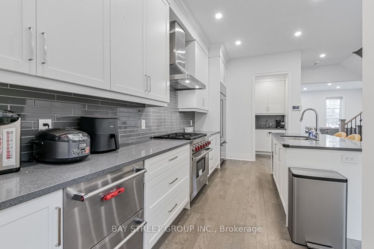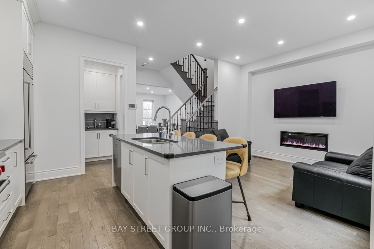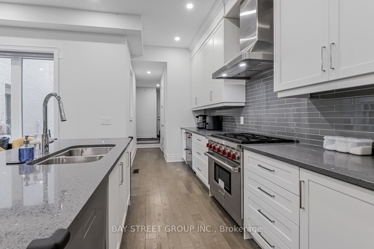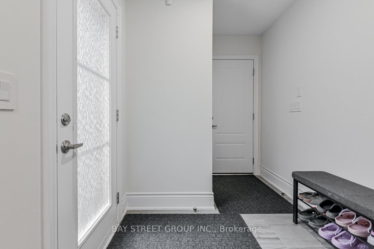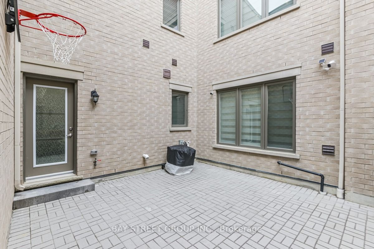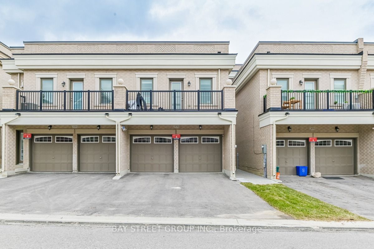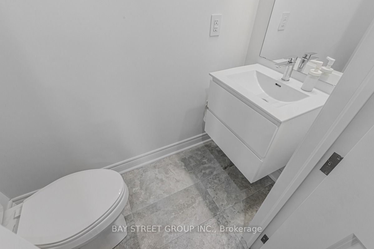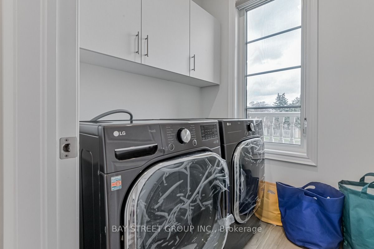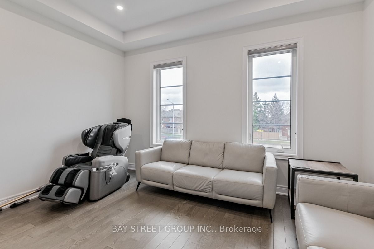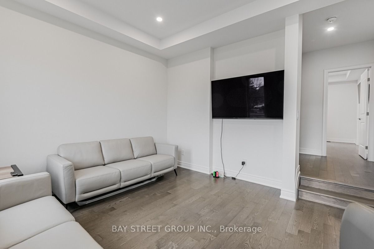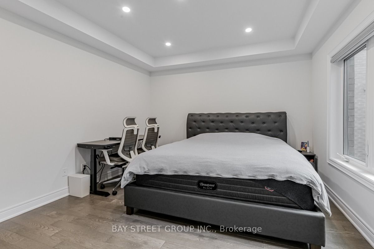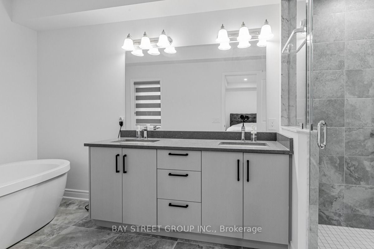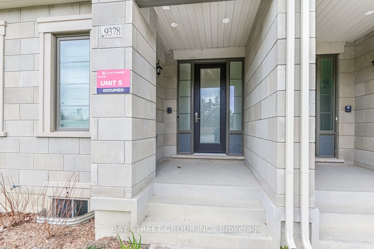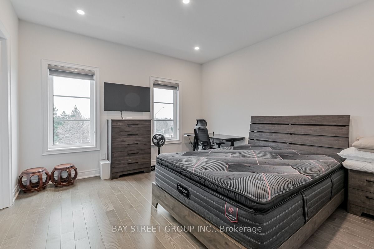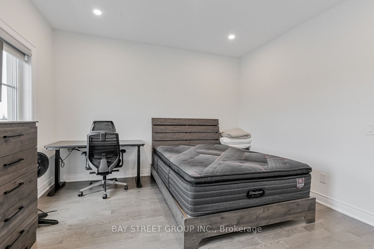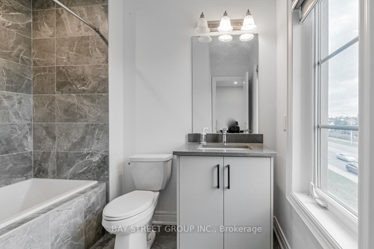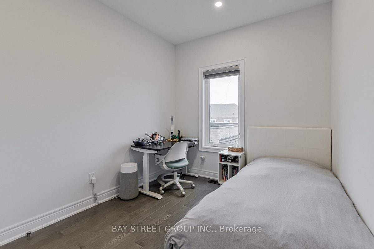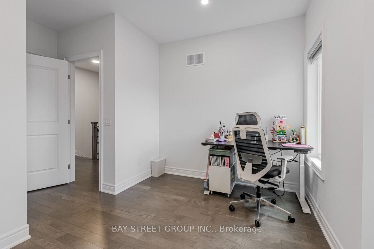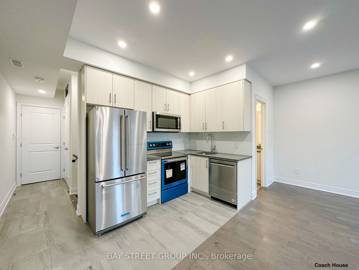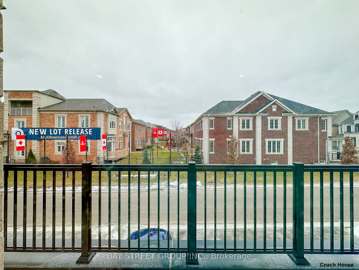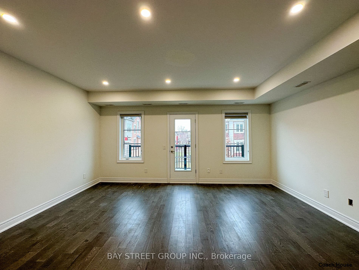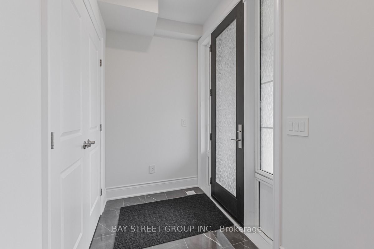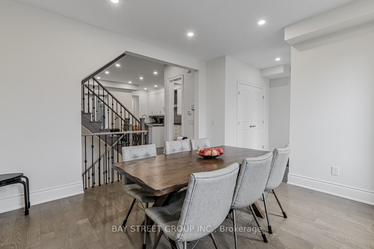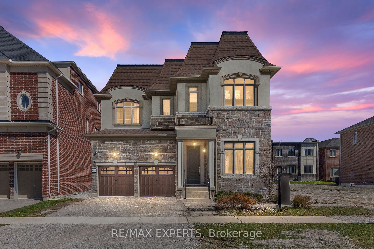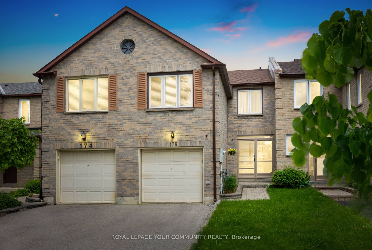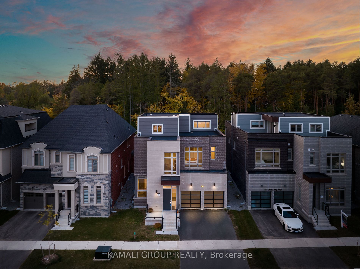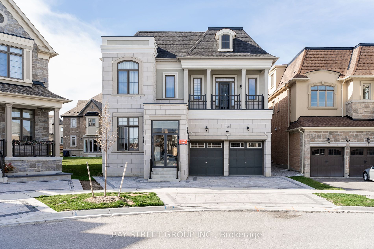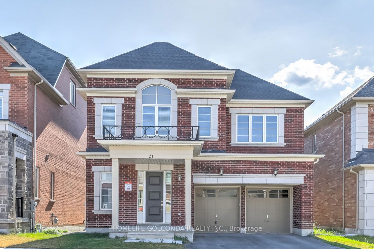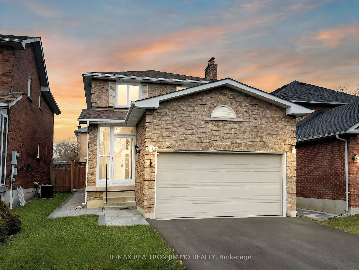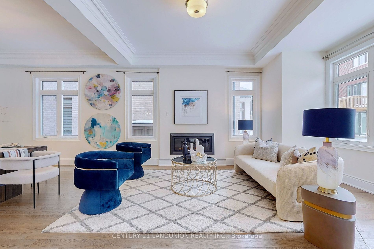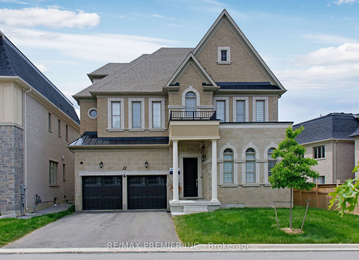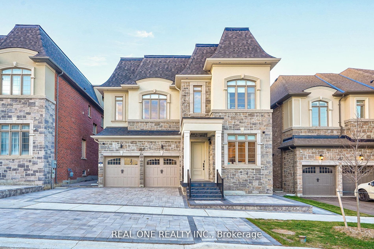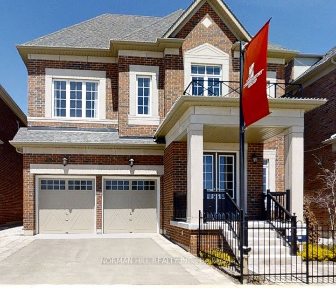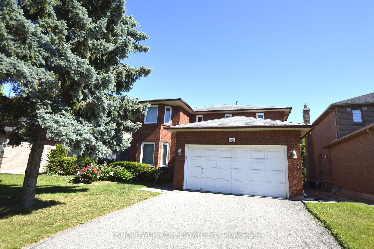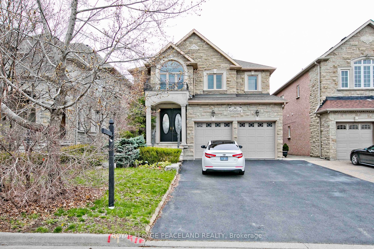9378 Bayview Ave
$1,829,000/ For Sale
Details | 9378 Bayview Ave
Welcome To Richmond Hill's Most Sought After Community, Observatory Hill! Countrywide Build - 3028 Sqft of Living Space (As per builder Floor Plan, Main house 2488 Sqft + 540 Sqft Coach House),2 Car Garage At Rear with direct access to Main House!Excel Layout w/Open Concept, Hardwood Floor, Pot Lights, Smooth Ceiling Thru-Out. 10' Ceiling High on the Main Floor. Kitchen: Extended Cabinet + Quartz Countertop + Undercounter Beverage Fridge, High-End S/S Appliances & Quartz Center Island &walk-in pantry. Oak Staircase W/Iron Pickets. 2nd Floor: Primary bedroom w/5-piece ensuite, walk-in closets & a large great room provide options for offices/living room. 3rd Floor:2nd Bedroom with ensuite, 3rd Bedroom with ensuite and 4th Bedroom. Fully Interlocked Backyard. Easy Access To Shopping Centers, Parks, Restaurants, Public Transit. Top Bayview SS Zone, RH Montessori, HTS, TMS. *** 540 Sqft Coach House above the Garage, featuring a Separate Entrance, Full Kitchen, Laundry, & Bathroom; Perfect Private living space For In-Laws or to rent and generate Additional Income. Potential rental income for the MAIN HOUSE is approx $4400 per month, potential rental income for the COACH HOUSE is approx $2100 per month, this means total of $6500 rental. Superb opportunity for home finder and investor, A MUST SEE!
Room Details:
| Room | Level | Length (m) | Width (m) | |||
|---|---|---|---|---|---|---|
| Family | Ground | 3.38 | 2.84 | Large Window | Hardwood Floor | Fireplace |
| Dining | Ground | 3.79 | 3.69 | Pot Lights | Hardwood Floor | East View |
| Kitchen | Ground | 5.16 | 2.86 | Stainless Steel Appl | Hardwood Floor | Pantry |
| Media/Ent | 2nd | 4.22 | 3.73 | East View | Hardwood Floor | Pot Lights |
| Prim Bdrm | 2nd | 3.64 | 4.18 | 5 Pc Ensuite | Hardwood Floor | W/I Closet |
| Laundry | 2nd | 1.67 | 1.81 | Window | Tile Floor | |
| 2nd Br | 3rd | 3.79 | 3.79 | Closet | Hardwood Floor | 4 Pc Ensuite |
| 3rd Br | 3rd | 4.56 | 3.67 | W/I Closet | L-Shaped Room | 4 Pc Ensuite |
| 4th Br | 3rd | 3.08 | 2.65 | West View | Hardwood Floor | Closet |
| Br | Flat | 0.00 | 0.00 | Stainless Steel Appl | Hardwood Floor | W/O To Balcony |
