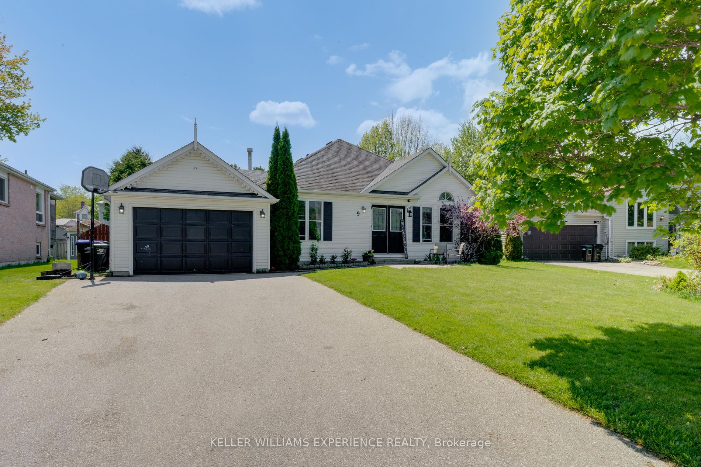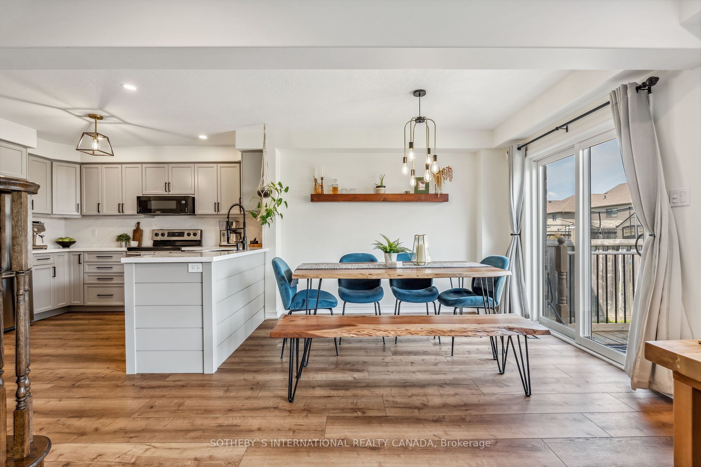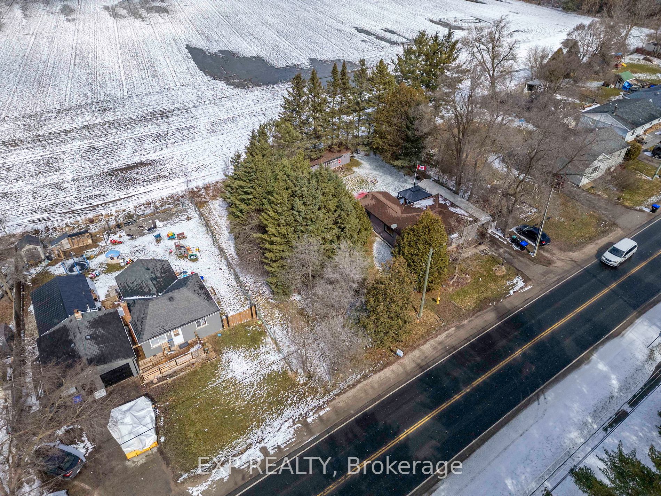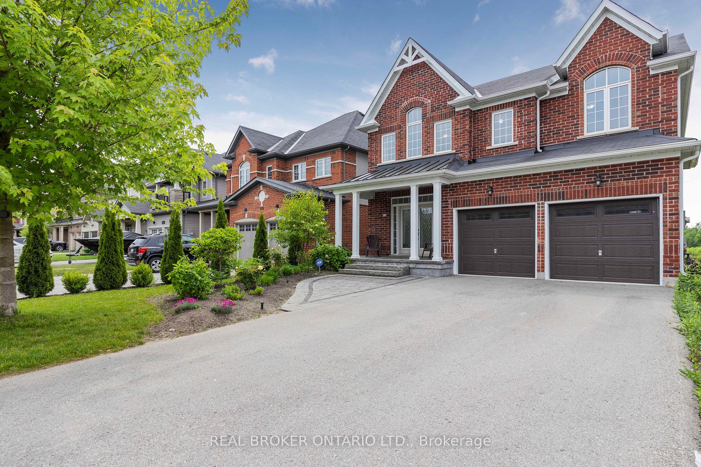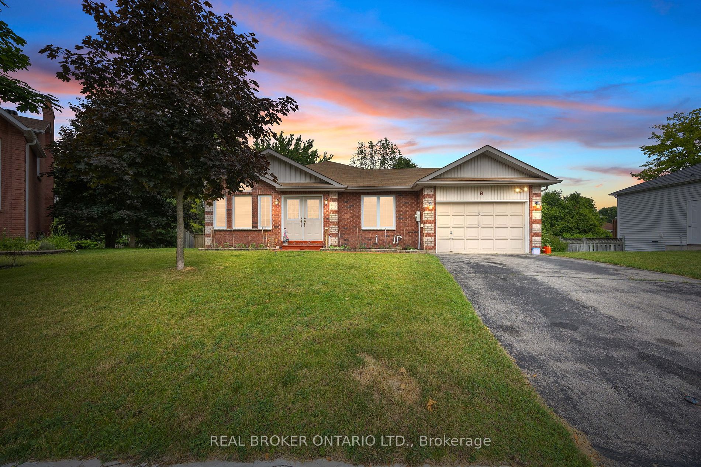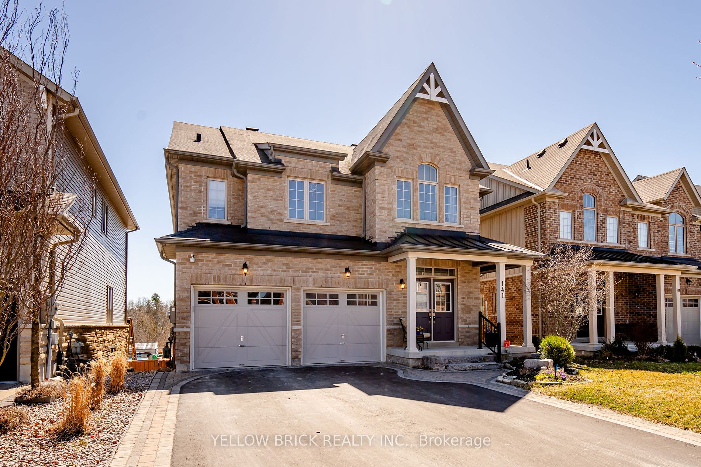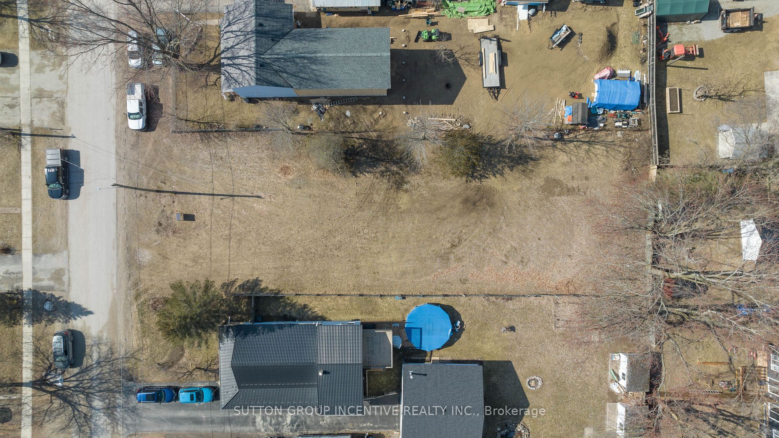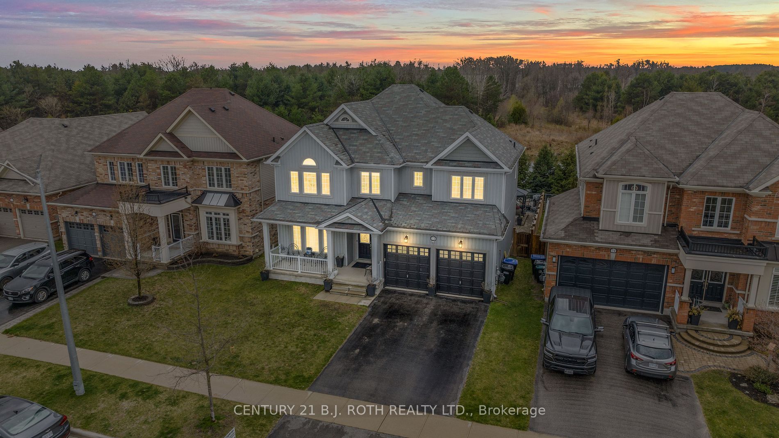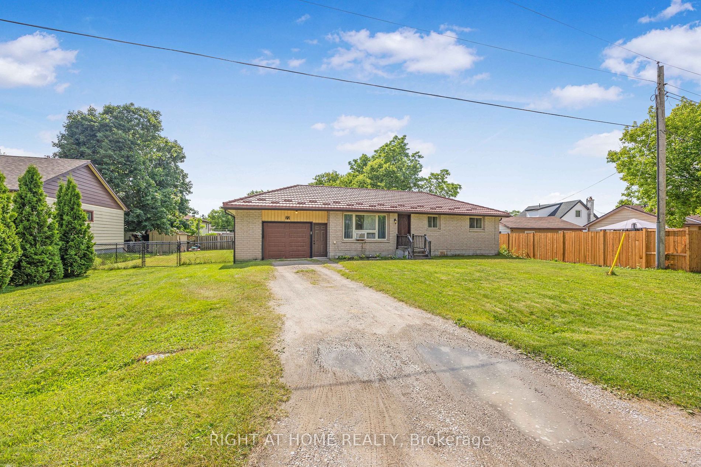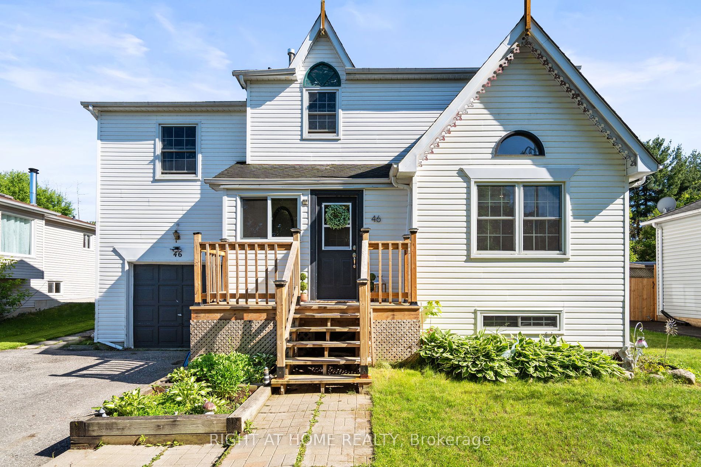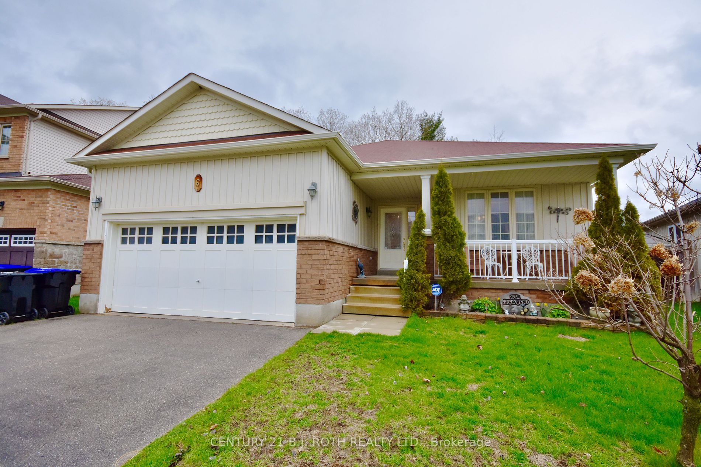9 Michael St
$815,888/ For Sale
Details | 9 Michael St
Nestled in an established Angus neighbourhood, minutes from Base Borden and across from the community park, this charming detached bungalow at 9 Michael St offers 3 bedrooms upstairs and 1 down, with 2 full baths. With over 2000 sq ft of finished living space, this home includes a 1.5 car attached garage and a fully finished basement with vinyl flooring and ample pot lights. The large living/dining room boasts a vaulted ceiling, and the eat-in kitchen features custom Rockwood kitchen with stainless steel appliances and a walkout to a back patio. Enjoy the fully fenced yard with a sunroom/gazebo with electrical connection and a fire pit area perfect for entertaining and lots of room for the family to play. Most of the home is freshly painted and the roof was updated in 2011. Brand new central vacuum, new water softener and reverse osmosis drinking system. Don't miss this fantastic opportunity!Nestled in an established Angus neighbourhood, minutes from Base Borden and across from the community park, this charming detached bungalow at 9 Michael St offers 3 bedrooms upstairs and 1 down, with 2 full baths. With over 2000 sq ft of finished living space, this home includes a 1.5 car attached garage and a fully finished basement with vinyl flooring and ample pot lights. The large living/dining room boasts a vaulted ceiling, and the eat-in kitchen features custom Rockwood kitchen with stainless steel appliances and a walkout to a back patio. Enjoy the fully fenced yard with a sunroom/gazebo with electrical connection and a fire pit area perfect for entertaining and lots of room for the family to play. Most of the home is freshly painted and the roof was updated in 2011. Brand new central vacuum, new water softener and reverse osmosis drinking system. Don't miss this fantastic opportunity!
Alarm System Hardware may be assumed with service agreement.
Room Details:
| Room | Level | Length (m) | Width (m) | |||
|---|---|---|---|---|---|---|
| Kitchen | Main | 4.88 | 3.25 | Walk-Out | Tile Floor | |
| Living | Main | 4.11 | 6.38 | Vinyl Floor | Vaulted Ceiling | |
| Prim Bdrm | Main | 3.94 | 3.28 | Ceiling Fan | Hardwood Floor | |
| Br | Main | 3.68 | 3.68 | Laminate | ||
| 2nd Br | Main | 2.95 | 2.74 | Ceiling Fan | Vinyl Floor | |
| Bathroom | Main | 0.00 | 0.00 | 3 Pc Bath | ||
| Rec | Bsmt | 6.38 | 3.89 | |||
| Other | Bsmt | 7.16 | 2.54 | Vinyl Floor | ||
| Br | Bsmt | 3.45 | 2.74 | |||
| Laundry | Bsmt | 3.05 | 1.54 | |||
| Bathroom | Bsmt | 0.00 | 0.00 | 4 Pc Bath |
