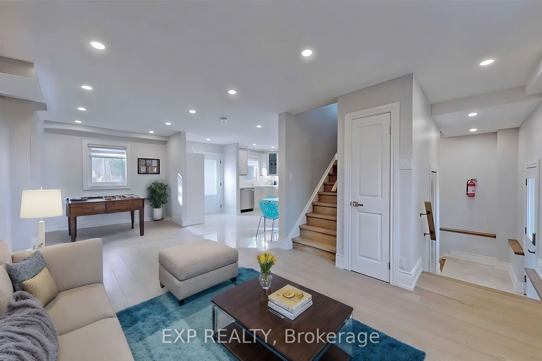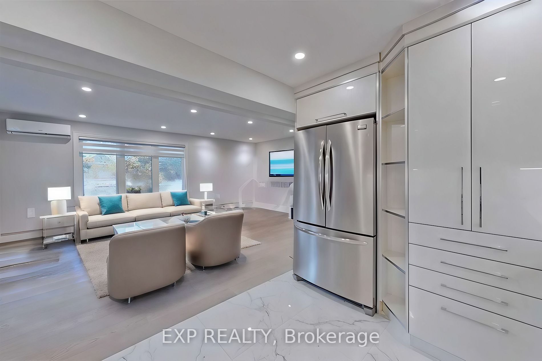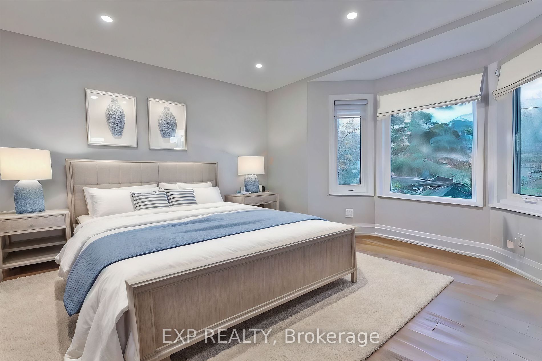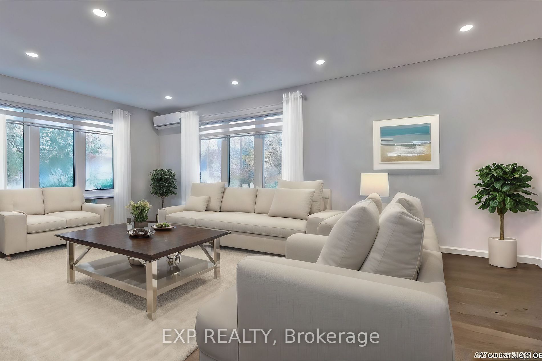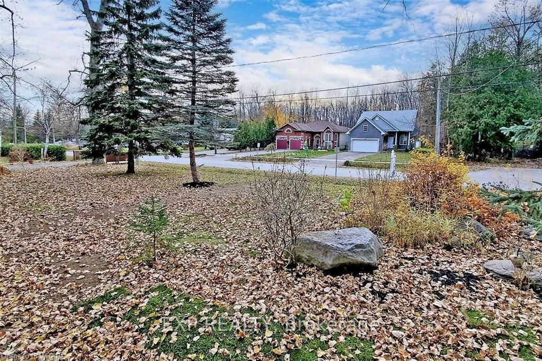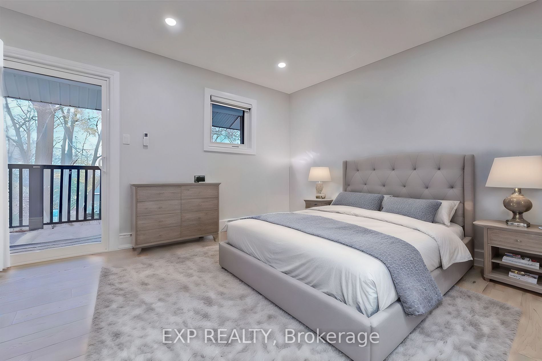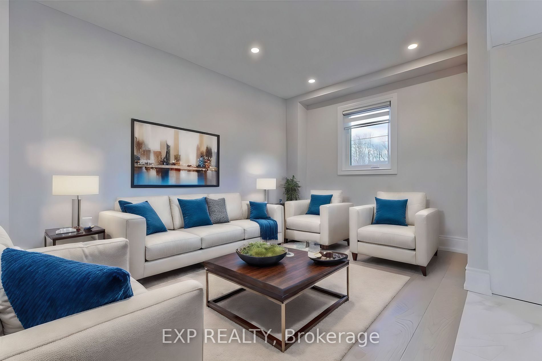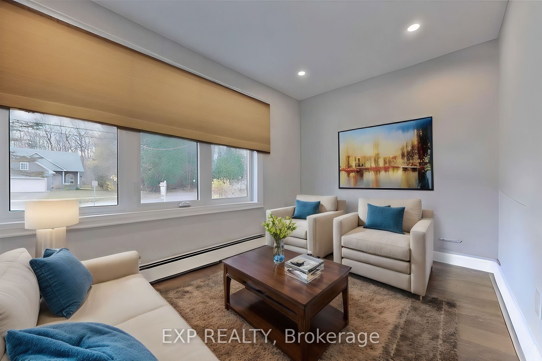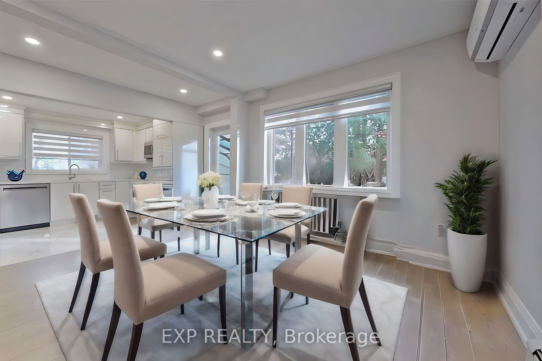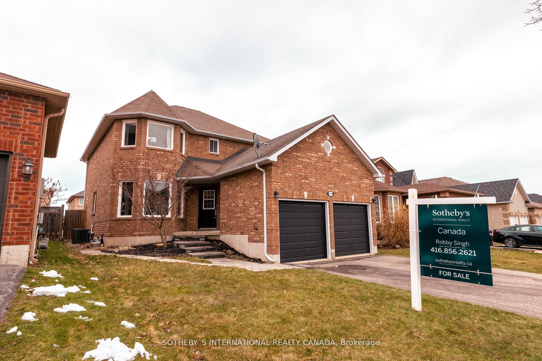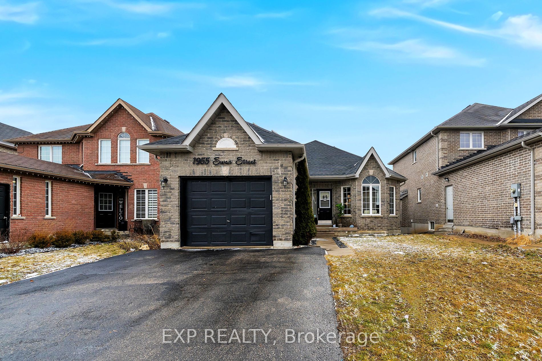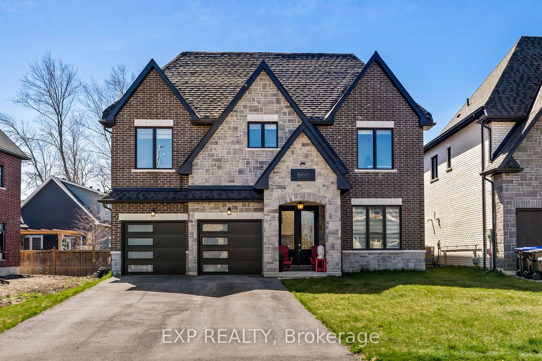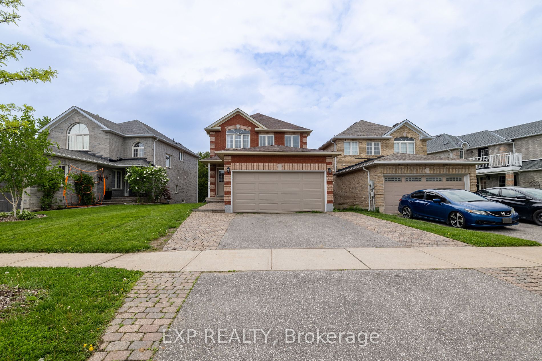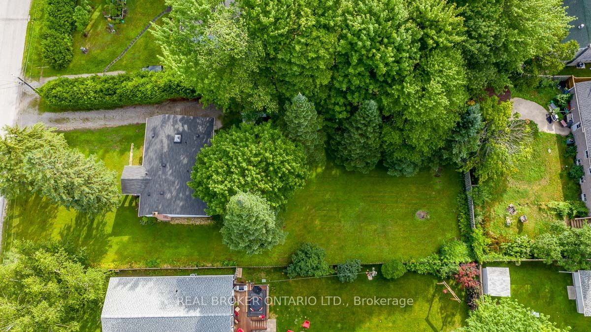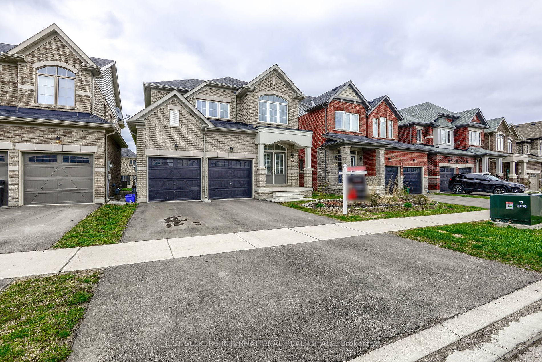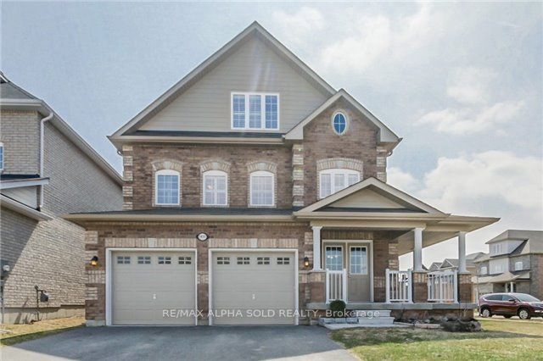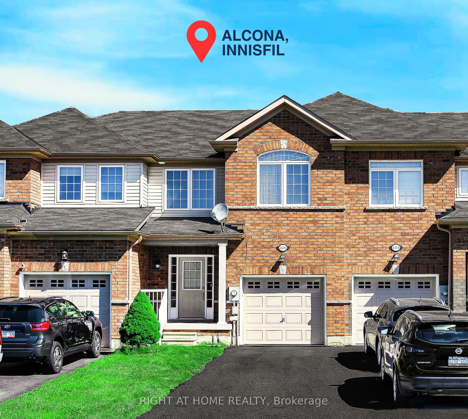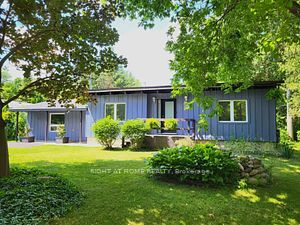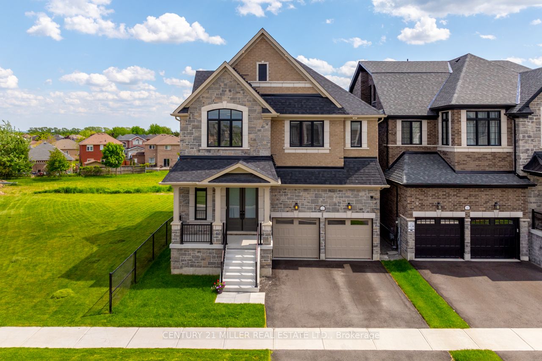2785 Ireton St
$1,699,999/ For Sale
Details | 2785 Ireton St
Welcome to 2785 Ireton Street, Situated in a prime location, an exceptional family home contain two (side-by-side duplex) in the tranquil community of Innisfil. One unit features two great master bedrooms with beautiful balcony, and two luxurious bathrooms upstairs, along with a massive bright great/family room in the lower level with big windows to the front garden. The main floor boasts a fully-equipped kitchen and another bathroom. The other unit offers three bedrooms with balcony and a 5 peice bathroom upstairs, plus another bedroom and full bathroom on the first floor, alongside a well-equipped kitchen and beautiful, bright sunroom. The open-concept living and dining areas are ideal for gatherings, large windows offering breathtaking views of the beautiful, massive garden. 2785 Ireton Street is more than just a house; it's a place where memories are made and cherished. With excellent potential for living in one unit while renting out the other, offering one unit as an Airbnb, or accommodating two families together, this property offers unparalleled flexibility and opportunity. Dont miss your chance to make this dream home your reality!This home provides stunning lake views and easy access to local shops, restaurants, and schools. Innisfil's beautiful parks, beaches, and trails offer endless opportunities for outdoor recreation. Experience the friendly atmosphere of Innisfil, where small-town charm meets modern convenience. And discover the future of living in Innisfil with The Orbit, a vision for a community that combines small-town charm with urban benefits, focusing on technology, sustainability, and modern infrastructure to create a cutting-edge, environmentally sustainable area. Make 2785 Ireton Street your new home and be a part of Innisfil's exciting future!
Room Details:
| Room | Level | Length (m) | Width (m) | |||
|---|---|---|---|---|---|---|
| Living | Main | 4.35 | 6.04 | Hardwood Floor | ||
| Dining | Main | 4.50 | 3.28 | Separate Rm | Hardwood Floor | |
| Kitchen | Main | 3.90 | 3.67 | Vinyl Floor | Double Sink | |
| Office | Main | 2.39 | 6.80 | Broadloom | ||
| Prim Bdrm | 2nd | 2.90 | 4.50 | Hardwood Floor | Ensuite Bath | |
| Bathroom | 2nd | |||||
| Br | 2nd | 6.30 | 2.28 | Hardwood Floor | Ensuite Bath | |
| Bathroom | 2nd | |||||
| Br | 2nd | 7.10 | 7.40 | Hardwood Floor | Ensuite Bath | |
| Bathroom | 2nd | Hot Tub | ||||
| Bathroom | Main |
