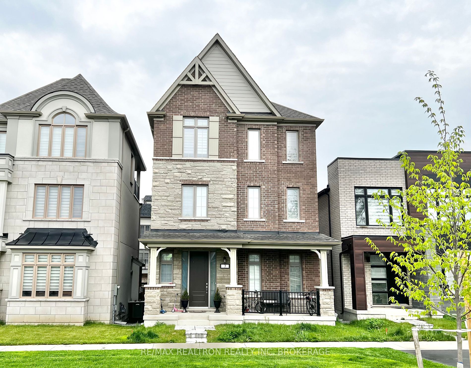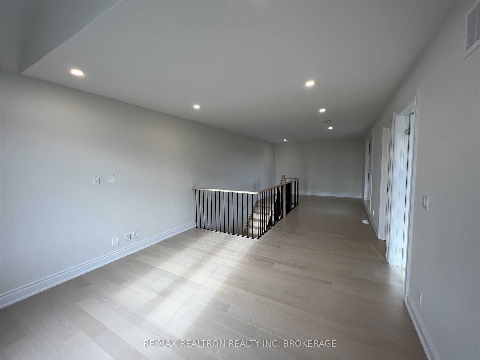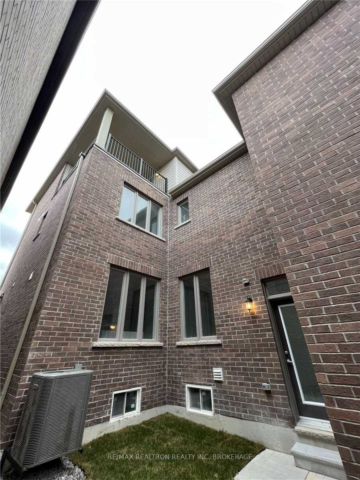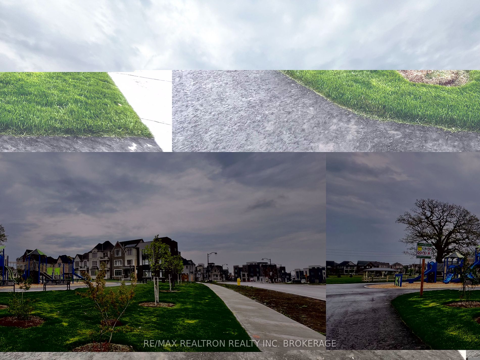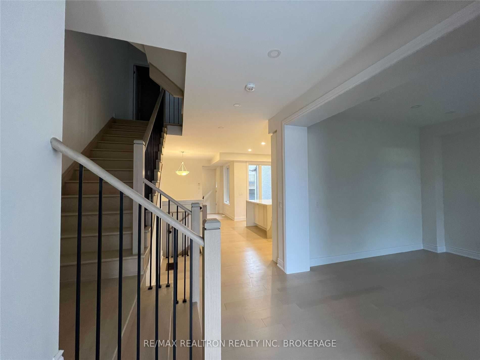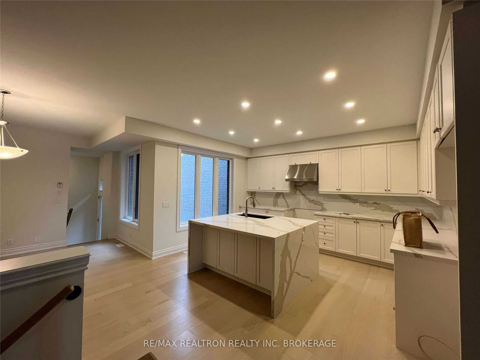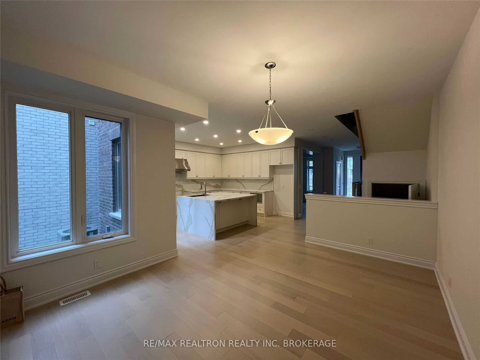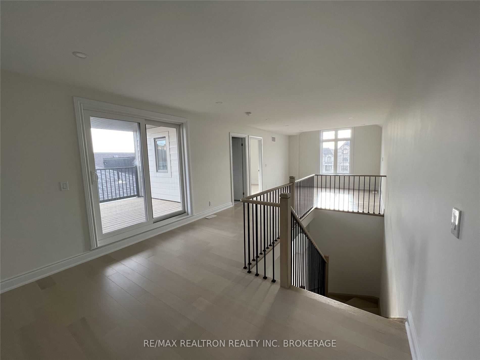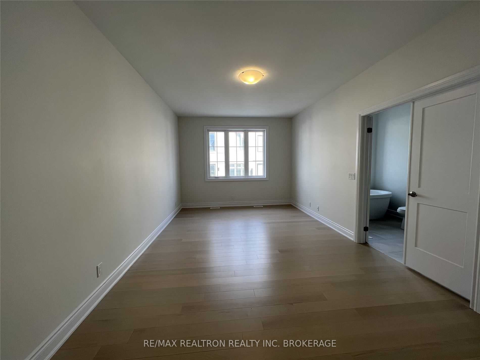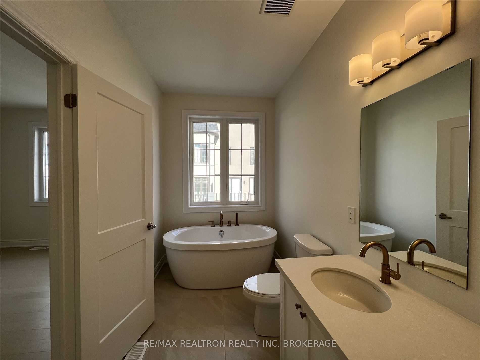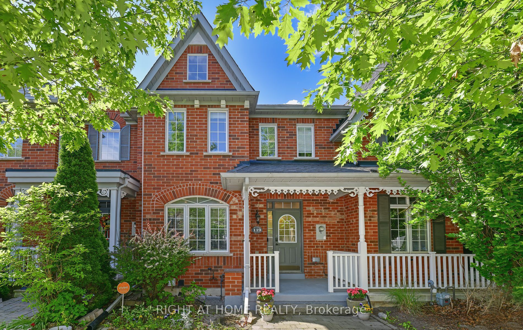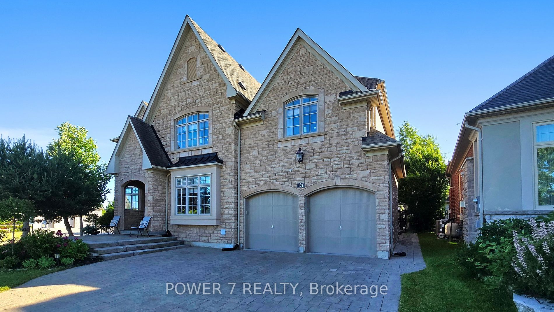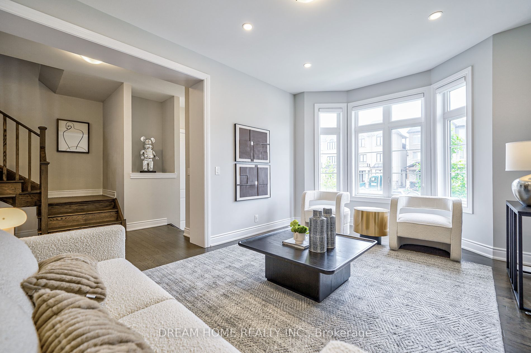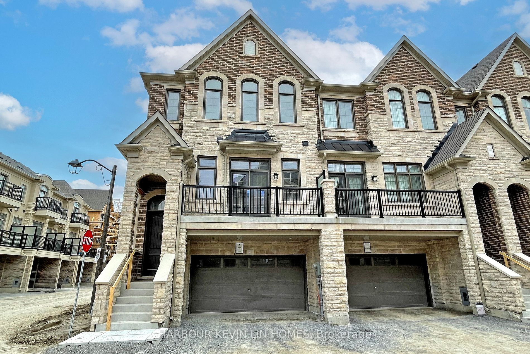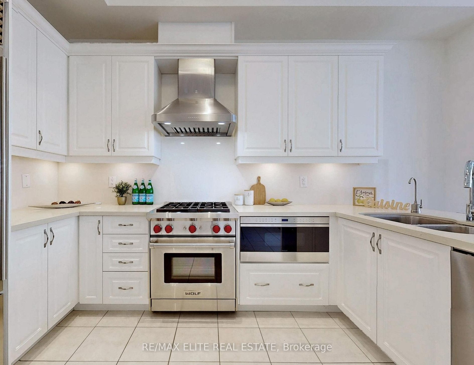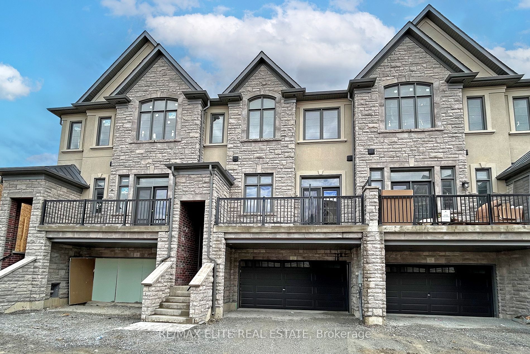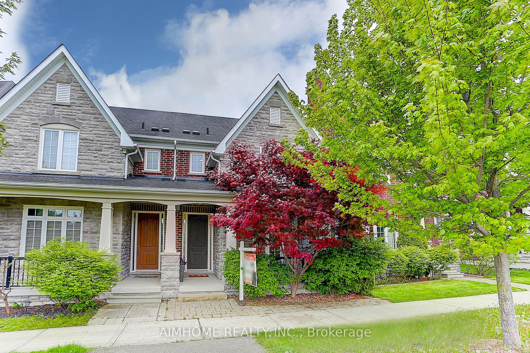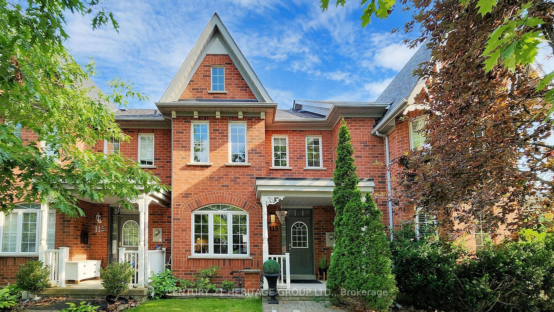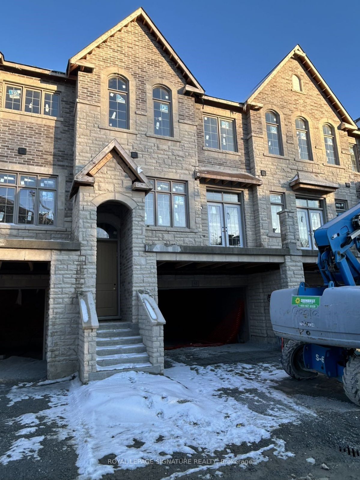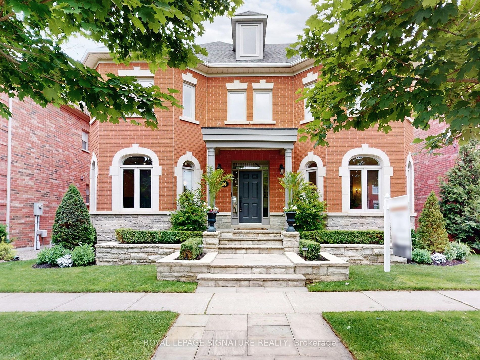7 Kohn Lane
$1,988,000/ For Sale
Details | 7 Kohn Lane
Welcome to luxury living in Union Village! This 2-year-old detached home boasts a spacious 3-storeylayout featuring 5 bedrooms and 5 bathrooms, all adorned with elegant hardwood floors. With 3008square feet of living space, this home offers a wealth of upgrades for a truly upscale experience. The main floor showcases an inviting oversized breakfast island, quartz countertops, and backsplash, providing direct access to the double garage, side yard, and additional parking pad. Adding to the convenience, the second floor boasts a washer and dryer for added ease of living. Ascend to the third floor to discover a versatile loft area with a living/rec room, a bedroom, a 4-piece bath, and a large balcony, perfect for relaxation or entertainment. Situated in a top-ranking school zone and within walking distance to Pierre Elliot Trudeau High, this home also offers convenience with proximity to amenities such as a community centre, supermarket, Angus Glen Golf Club, and
easy access to Hwy 404/407 and parks. Don't miss the opportunity to make this stunning property your new home!
Room Details:
| Room | Level | Length (m) | Width (m) | |||
|---|---|---|---|---|---|---|
| Living | Main | 3.60 | 4.67 | Hardwood Floor | Combined W/Dining | Access To Garage |
| Dining | Main | Hardwood Floor | Combined W/Living | Side Door | ||
| Kitchen | Main | 3.81 | 4.47 | Stainless Steel Appl | Open Concept | Quartz Counter |
| Family | Main | 3.40 | 4.57 | Hardwood Floor | Gas Fireplace | |
| Prim Bdrm | 2nd | 3.40 | 5.63 | Hardwood Floor | 6 Pc Ensuite | W/I Closet |
| 2nd Br | 2nd | Closet | Hardwood Floor | |||
| 3rd Br | 2nd | Closet | Hardwood Floor | |||
| 4th Br | 2nd | Closet | Hardwood Floor | |||
| 5th Br | 3rd | 3.22 | 3.70 | Hardwood Floor | Closet | South View |
| Rec | 3rd | 3.60 | 3.76 | Hardwood Floor | Pot Lights | W/O To Balcony |
