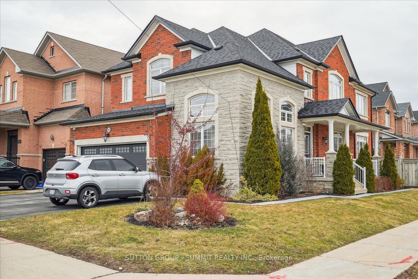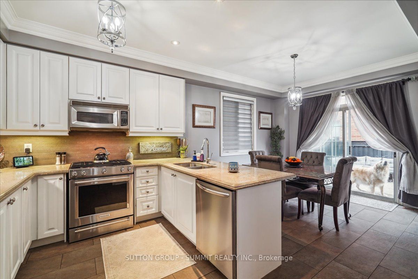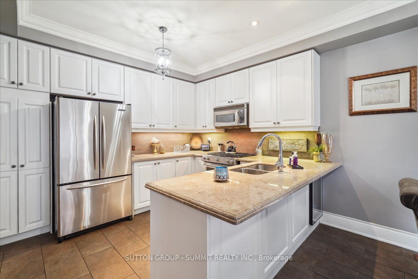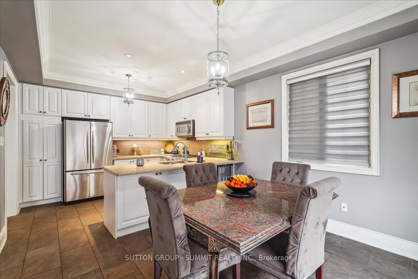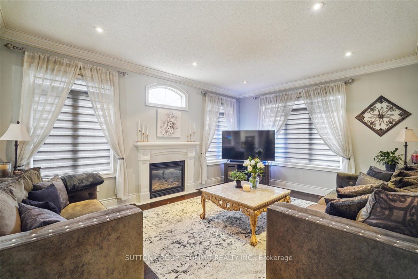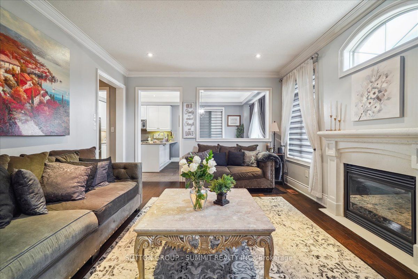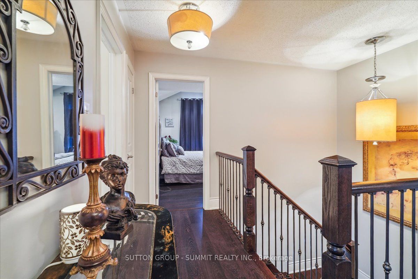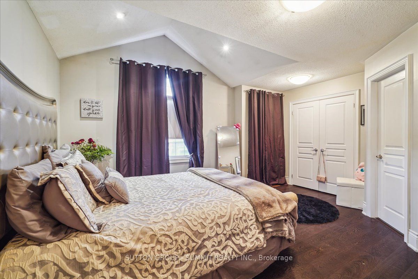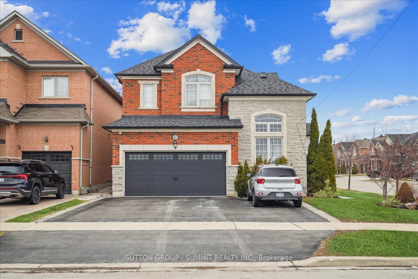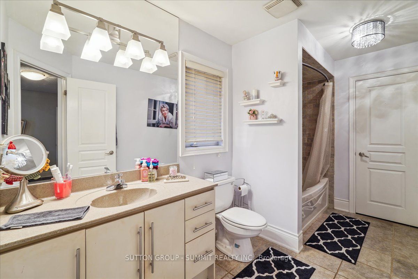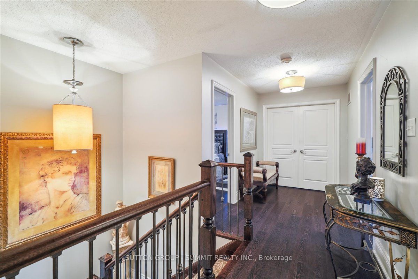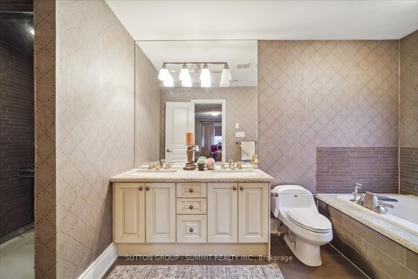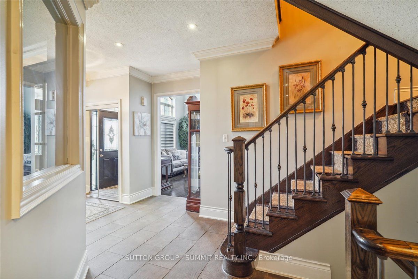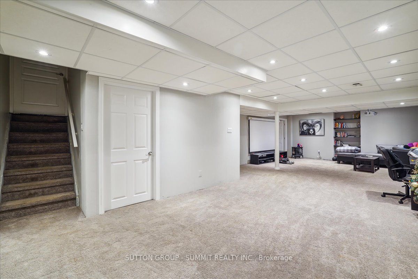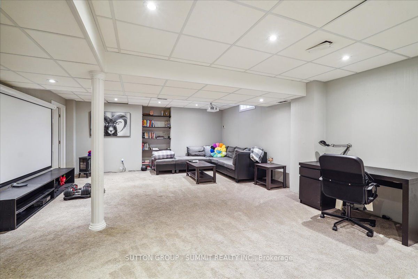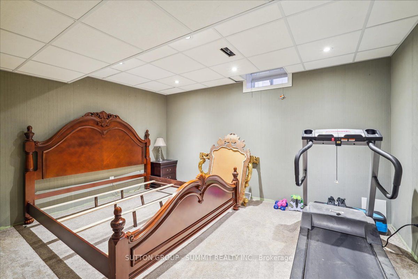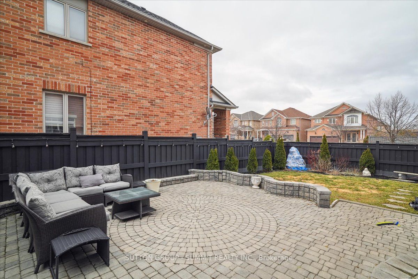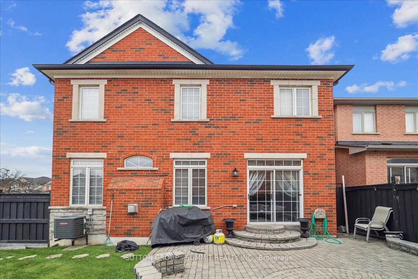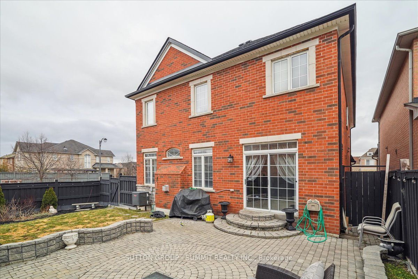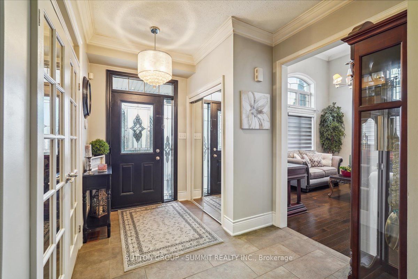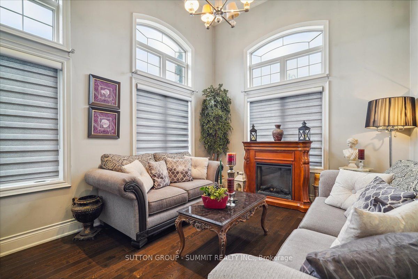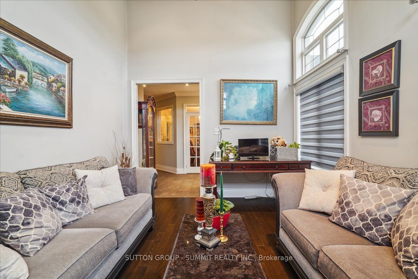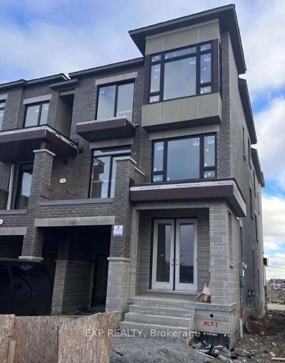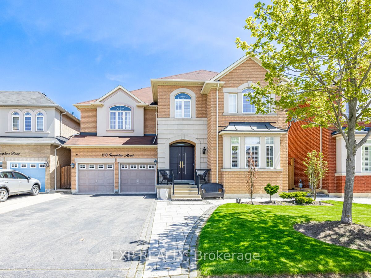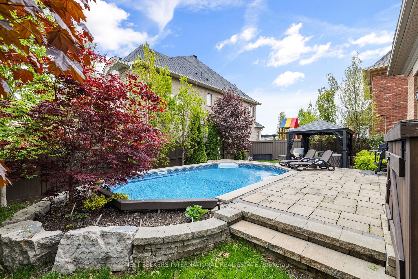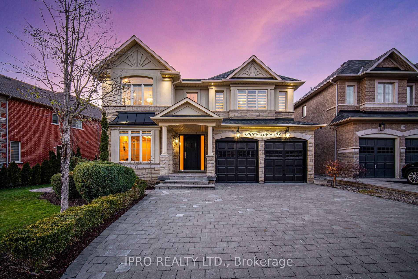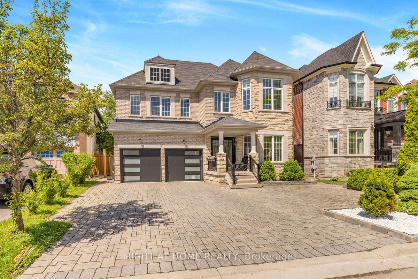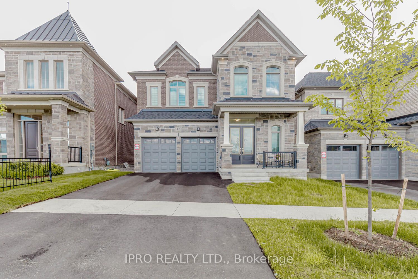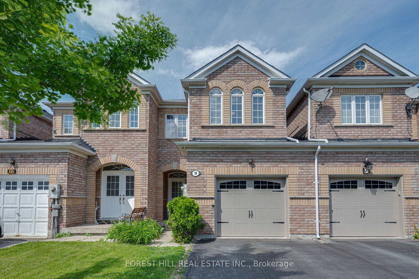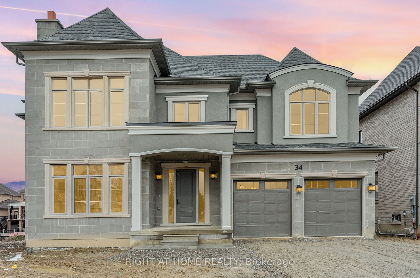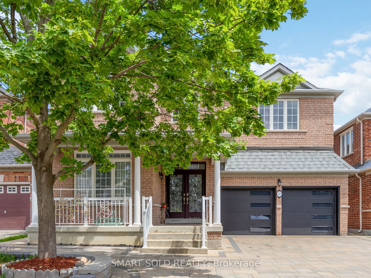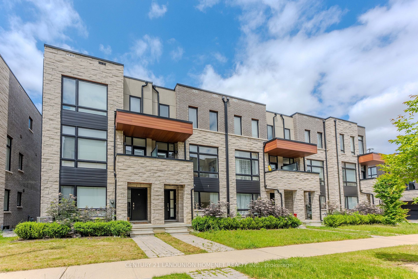415 Vellore Park Ave
$1,650,000/ For Sale
Details | 415 Vellore Park Ave
This stunning residence in Vellore Village offers elegance and space on a premium corner lot spanning over 2700 square feet. Step into a sunlit living room with soaring ceilings and three expansive windows flooding the space with natural light. Entertain effortlessly in the generously-sized dining room, complete with crown moulding. Prepare meals in the gourmet kitchen featuring stainless steel appliances, sleek granite countertops, and a charming breakfast area opening onto the spacious backyard. The kitchen flows into the cozy family room, highlighted by a gas fireplace. Upstairs, find four inviting bedrooms and three luxurious full bathrooms. The primary bedroom offers a serene retreat with a spa-like 5-piece ensuite and sizable walk-in closet. The lower level boasts a sprawling recreational space, ideal for gatherings or unwinding, with an additional private bedroom and office. Experience luxury and comfort in every corner of this exquisite residence.
Room Details:
| Room | Level | Length (m) | Width (m) | |||
|---|---|---|---|---|---|---|
| Living | Main | 3.65 | 3.38 | Crown Moulding | Hardwood Floor | Separate Rm |
| Dining | Main | 4.57 | 3.84 | Crown Moulding | Hardwood Floor | Large Window |
| Kitchen | Main | 3.53 | 2.74 | Stainless Steel Appl | Ceramic Floor | Crown Moulding |
| Breakfast | Main | 3.53 | 3.47 | Window | Ceramic Floor | W/O To Yard |
| Family | Main | 5.18 | 3.96 | Pot Lights | Hardwood Floor | Gas Fireplace |
| Laundry | Main | Ceramic Floor | ||||
| Prim Bdrm | 2nd | 5.12 | 4.26 | 5 Pc Ensuite | Hardwood Floor | W/I Closet |
| 2nd Br | 2nd | 3.65 | 3.65 | 4 Pc Ensuite | Hardwood Floor | Closet |
| 3rd Br | 2nd | 4.78 | 4.02 | Window | Hardwood Floor | Closet |
| 4th Br | 2nd | 3.71 | 3.23 | Window | Hardwood Floor | Closet |
| Rec | Bsmt | Pot Lights | Broadloom | Window | ||
| Br | Bsmt | Pot Lights | Broadloom | Window |
