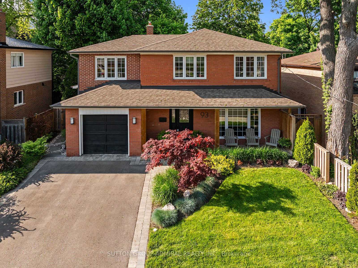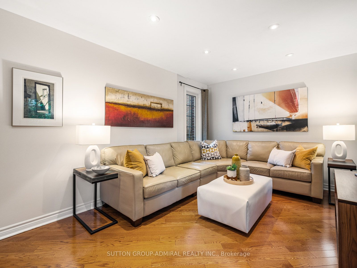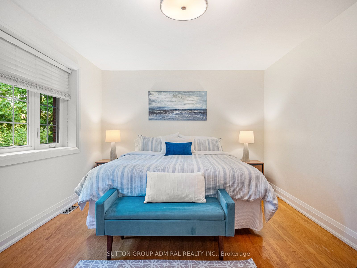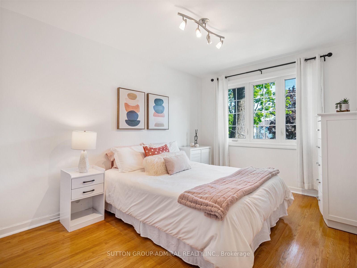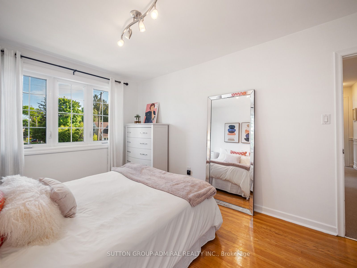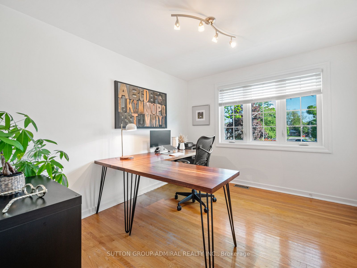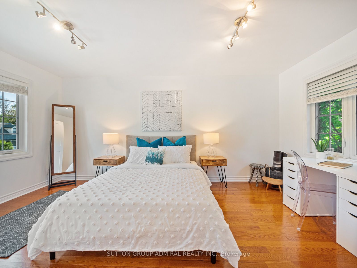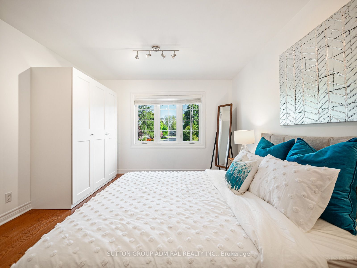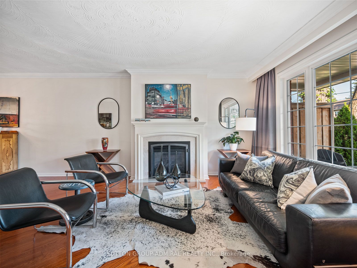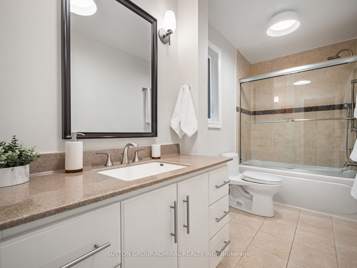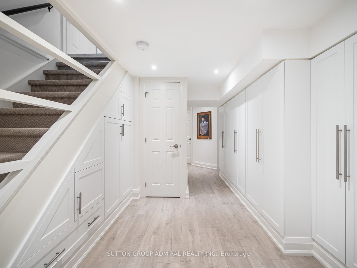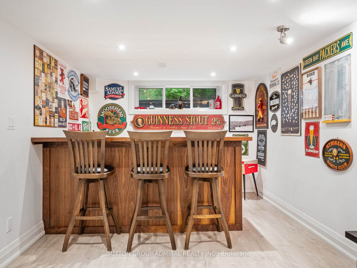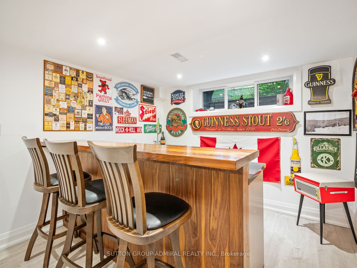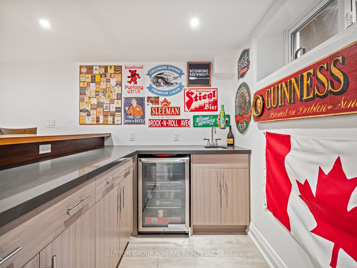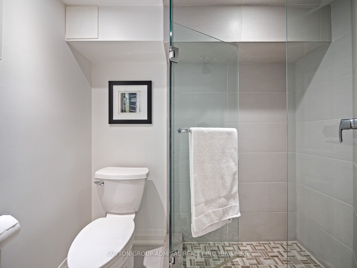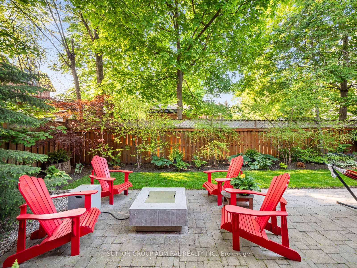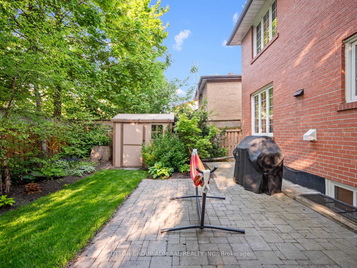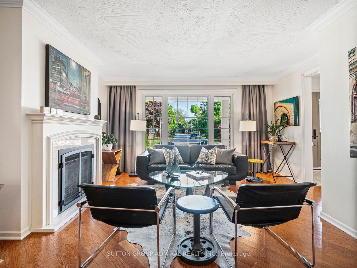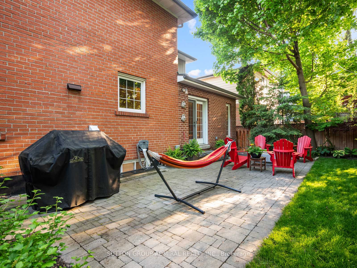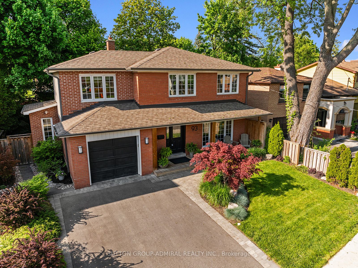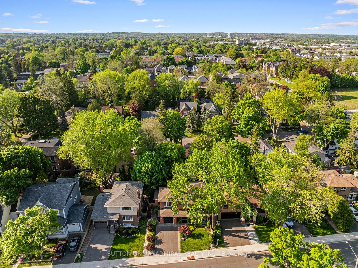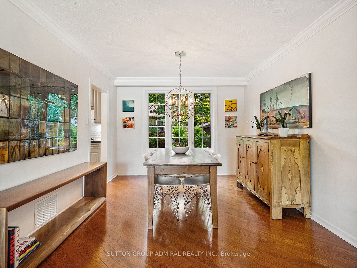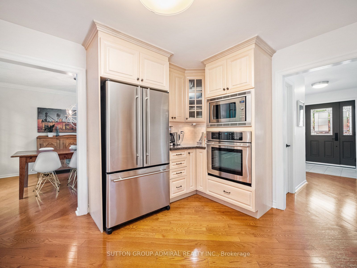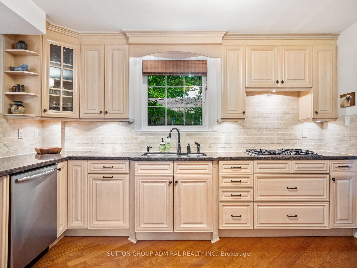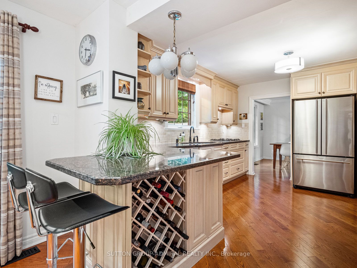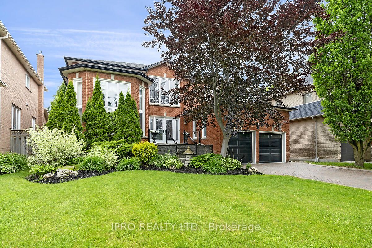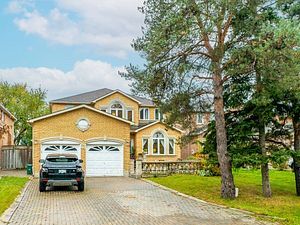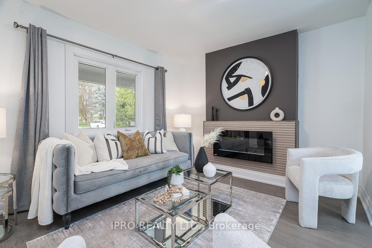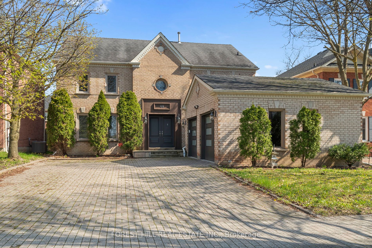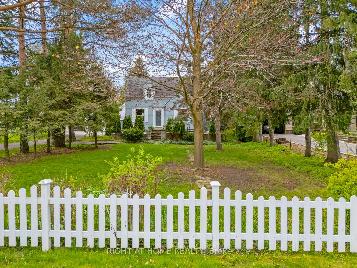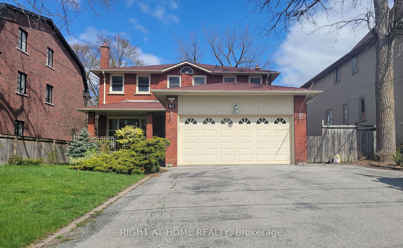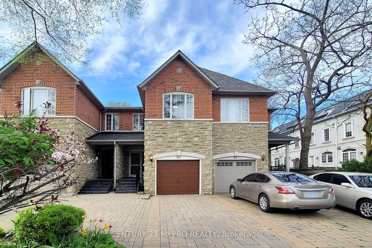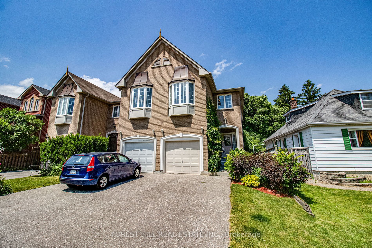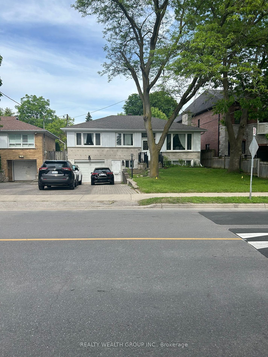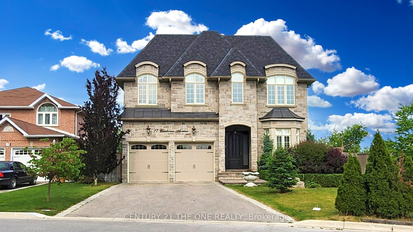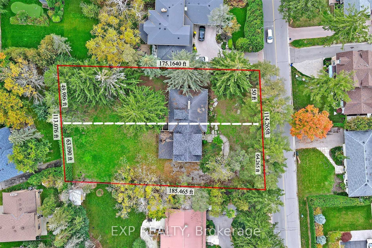93 Wright St
$1,499,000/ For Sale
Details | 93 Wright St
Welcome to 93 Wright Street in the highly desirable Mill Pond neighbourhood. This solid 4-bedroom, 3-bathroom home boasts an array of high- end upgrades and delightful finishes. The open concept living and dining space features large windows, crown moulding, and a gas fireplace. The warm and welcoming kitchen opens to both the family room and the dining room and features stainless steel appliances, a sizeable pantry, built in wine rack and a breakfast bar. Walk through French doors from the family room and into a private backyard oasis. The primary bedroom overlooks the back garden and features wall-to-wall custom closets. Three additional bedrooms and a 4-piece bath complete the upper level. The basement has been fully, professionally renovated and features ample custom storage, an open rec room with a wet bar, a laundry area and a 3-piece bath. With professional landscaping in the front, back and side yard, this sun-filled home boasts superb curb appeal, a spacious covered front porch and lush greenery. Steps to Mill Pond, Centre for the Performing Arts, schools, hospital, shops, restaurants and Richmond Hill GO Station!
Daiken high-efficiency furnace (2021), Custom Storage, Pantry, Wet Bar.
Room Details:
| Room | Level | Length (m) | Width (m) | |||
|---|---|---|---|---|---|---|
| Living | Main | 4.41 | 4.32 | Gas Fireplace | Hardwood Floor | Crown Moulding |
| Dining | Main | 3.98 | 3.29 | Crown Moulding | Hardwood Floor | O/Looks Backyard |
| Kitchen | Main | 4.71 | 3.93 | Backsplash | Stainless Steel Appl | Pantry |
| Family | Main | 4.44 | 3.11 | Pot Lights | Hardwood Floor | W/O To Yard |
| Prim Bdrm | 2nd | 4.82 | 3.44 | Closet Organizers | B/I Shelves | O/Looks Garden |
| 2nd Br | 2nd | 3.49 | 3.07 | Closet | Hardwood Floor | Window |
| 3rd Br | 2nd | 4.61 | 2.96 | Closet Organizers | Hardwood Floor | Window |
| 4th Br | 2nd | 5.10 | 3.47 | Closet | Hardwood Floor | Window |
| Rec | Bsmt | 3.57 | 2.26 | 3 Pc Bath | Pot Lights | Wet Bar |
