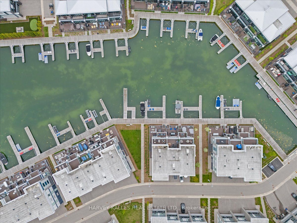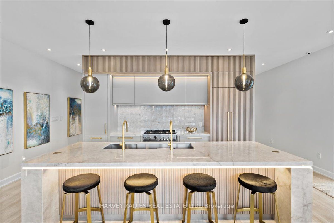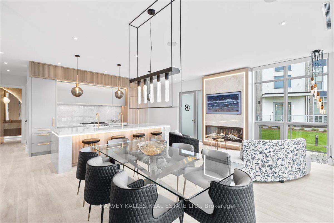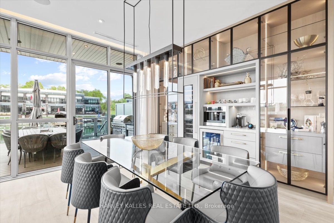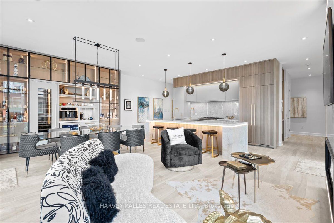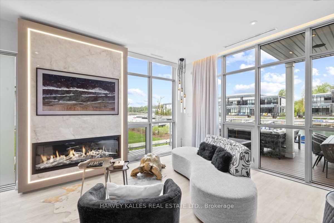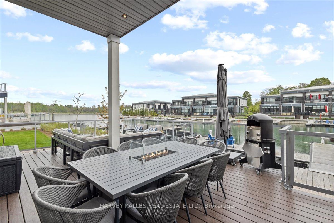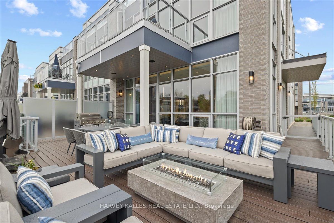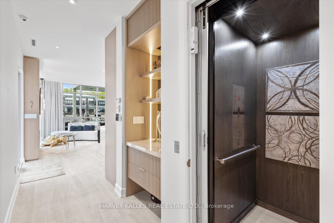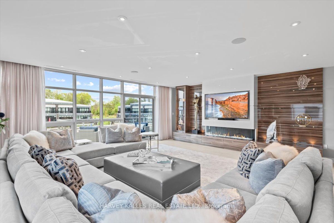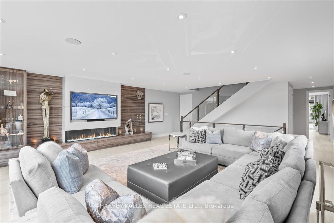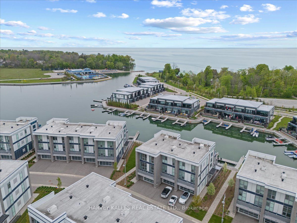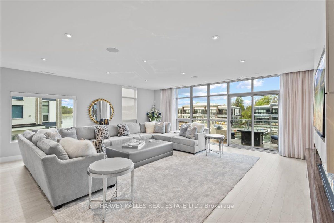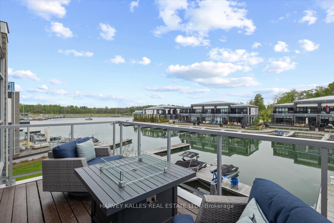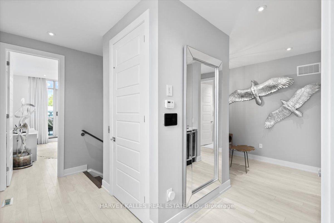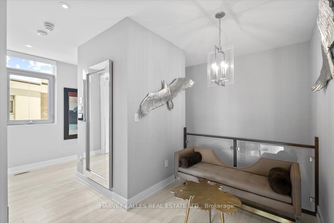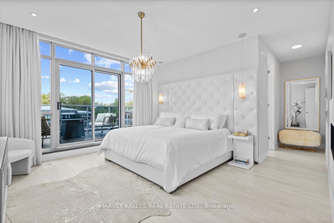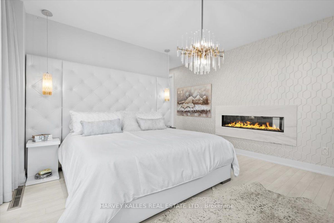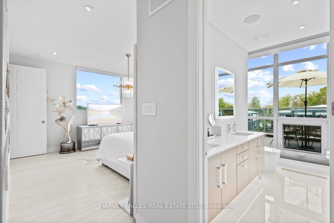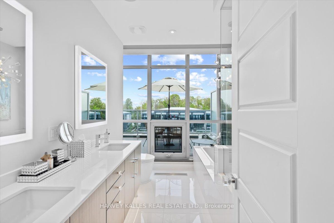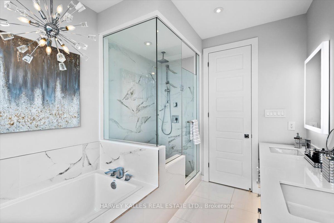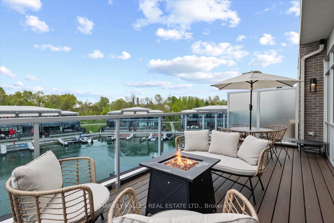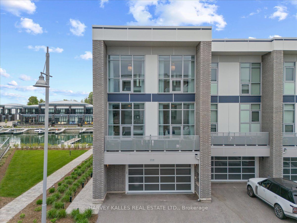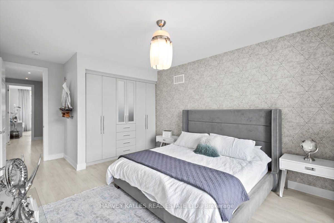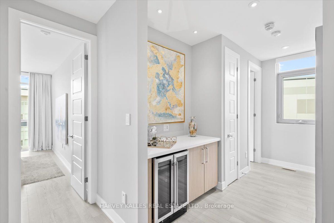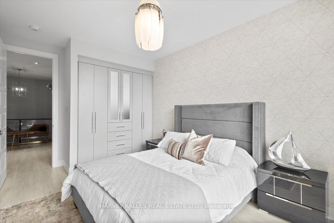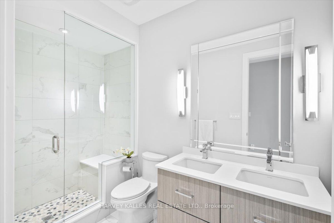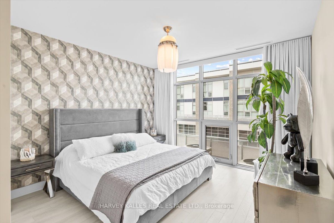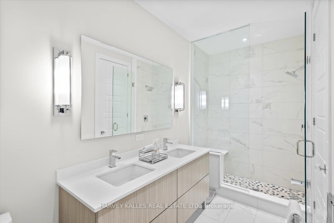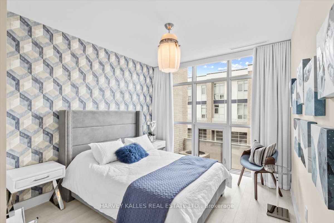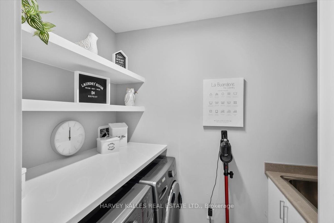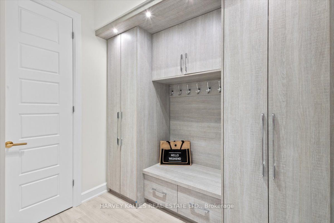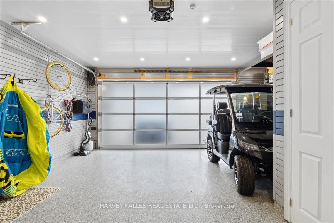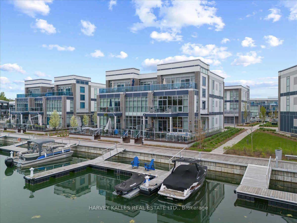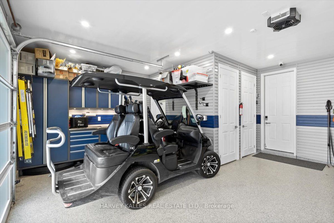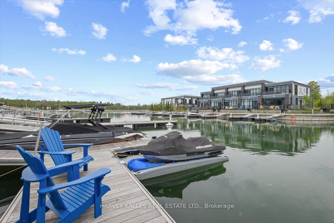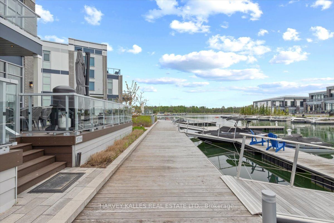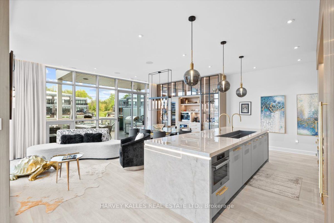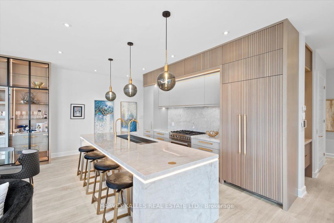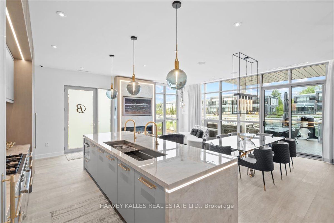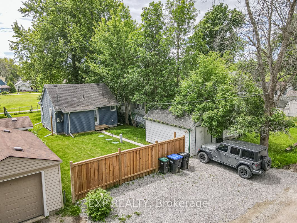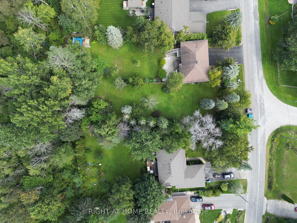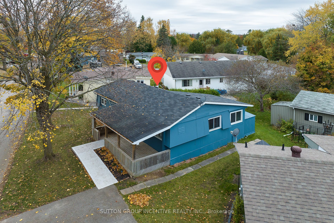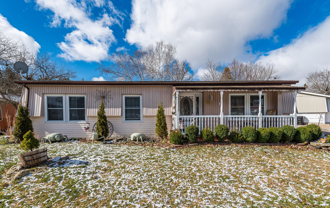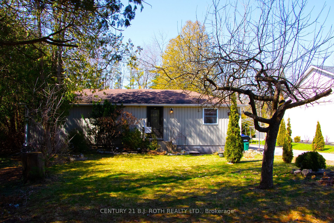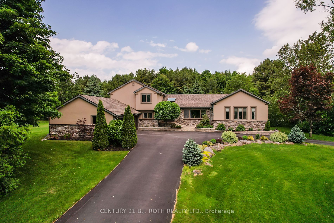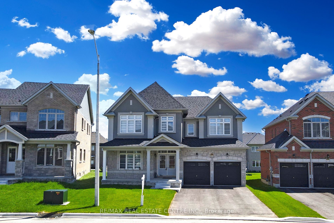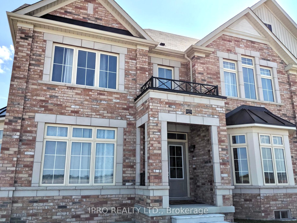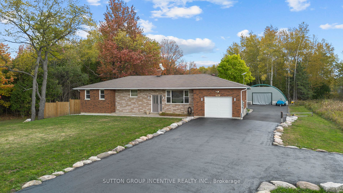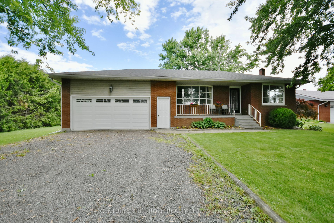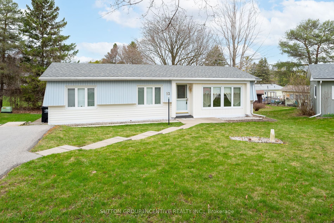3719 Mangusta Crt
$4,249,000/ For Sale
Details | 3719 Mangusta Crt
Absolutely stunning turn-key custom end unit townhome w/over 3,500sq' over 3 levels of pure luxury! This state of the art, fully automated one of a kind showpiece comes complete with all the bells & whistles! Impeccable designer finished home, fully furnished c/w ALL custom furnishings, custom Century Kitchen w/ massive island & built ins throughout, Phillip Jeffries wall & ceiling paper in powder room, exterior furniture on all 3 levels. Gorgeous 5 bed, 4 bath stunning home c/w elevator, 3 Amanti electric fireplaces, TV's, bbq & pizza oven, Bertazzoni built-in appliances, panelled fridge, custom double wide undermount sink w/ stunning double faucets, heated floors main level, Lutron lighting & automated blinds, custom window coverings, Buster & Punch handles, Nuvo whole home audio system, security system, sea-doo floating dock, Evolution D3 series Golfcart, Electric Tesla Charger, customized garage...the list is endless! 24hr gated security on exclusive Mangusta Crt.
Note: POTL fee $488/mth, Lake Club fee $291/mth, Annual Basic Fee (2024) $7,257.45. Buyer is responsible for 2% of Purchase Price Initiation Fee Payable by Buyer on Closing. Include Fee's on Schedule B.
Room Details:
| Room | Level | Length (m) | Width (m) | |||
|---|---|---|---|---|---|---|
| Kitchen | Main | 3.29 | 7.66 | Centre Island | B/I Appliances | Heated Floor |
| Dining | Main | 4.43 | 3.62 | W/O To Deck | B/I Shelves | B/I Appliances |
| Living | Main | 4.43 | 4.04 | Overlook Water | Electric Fireplace | Window |
| Powder Rm | Main | 1.67 | 1.98 | Tile Floor | 2 Pc Bath | |
| Mudroom | Main | Access To Garage | B/I Closet | Elevator | ||
| 2nd Br | 2nd | 6.13 | 3.45 | Tile Floor | B/I Closet | Window |
| 3rd Br | 2nd | 6.13 | 4.11 | Tile Floor | B/I Closet | Window |
| Family | 2nd | 8.96 | 7.66 | W/O To Balcony | Electric Fireplace | B/I Shelves |
| Bathroom | 2nd | 4.08 | 1.71 | Double Sink | 4 Pc Bath | Separate Shower |
| Prim Bdrm | 3rd | 4.47 | 7.66 | W/O To Balcony | 5 Pc Ensuite | Electric Fireplace |
| 4th Br | 3rd | 4.80 | 3.67 | Tile Floor | B/I Closet | Window |
| 5th Br | 3rd | 6.06 | 3.88 | Tile Floor | B/I Closet | Window |
