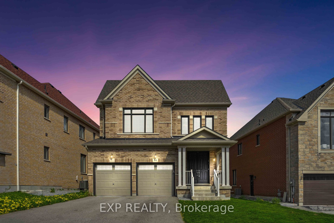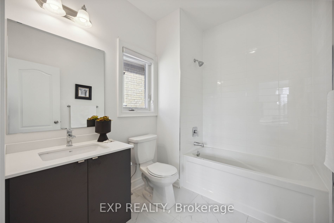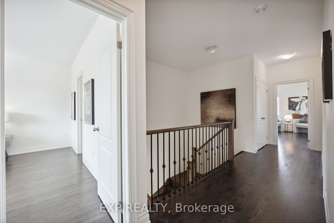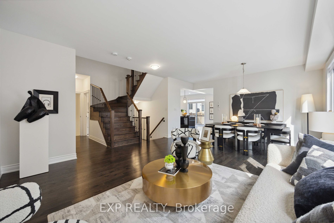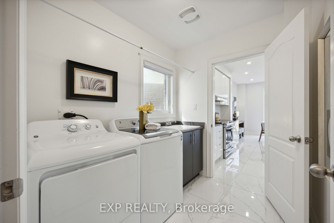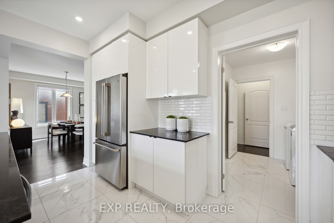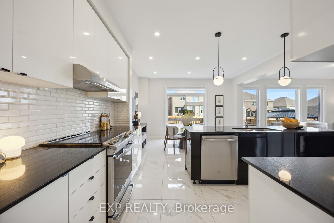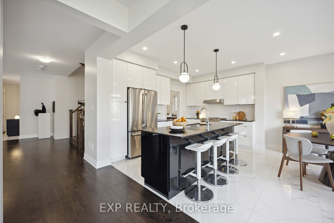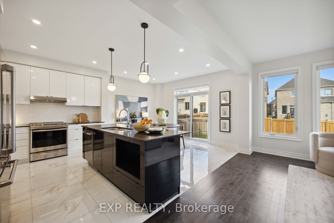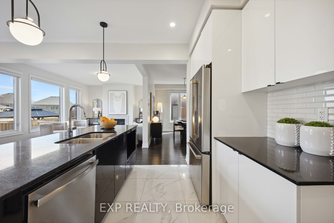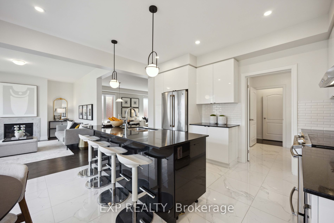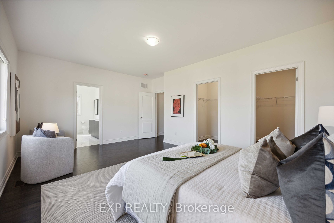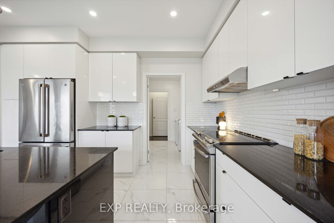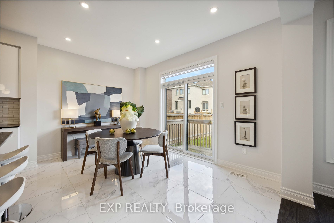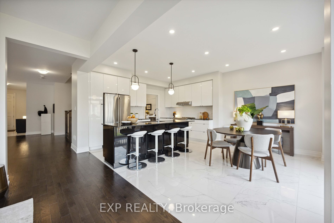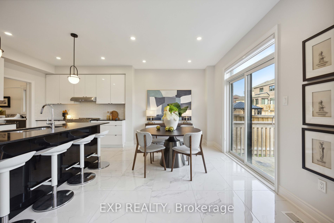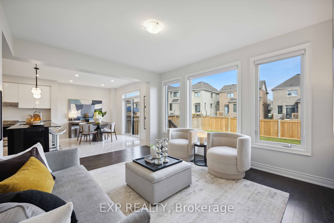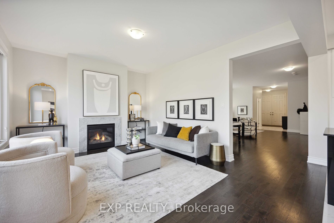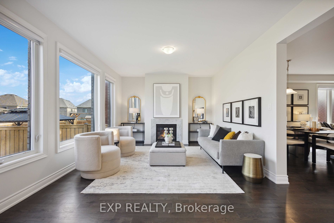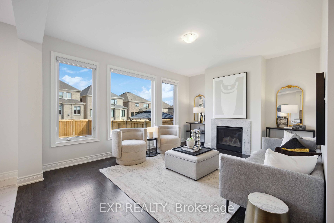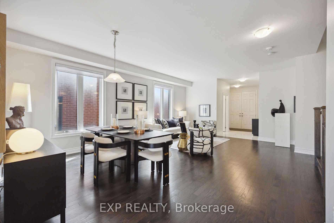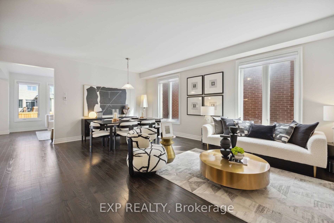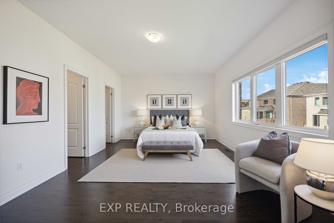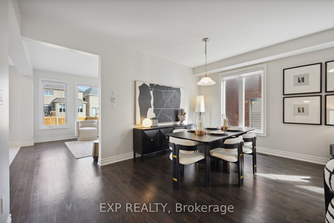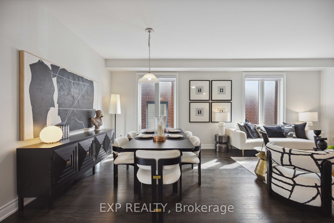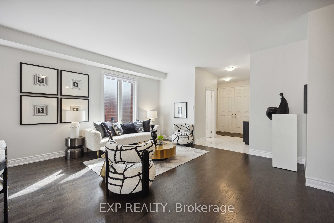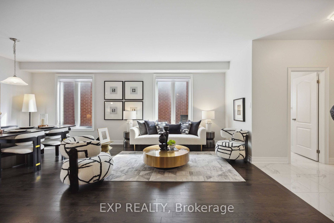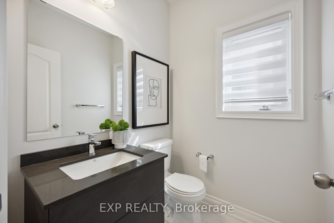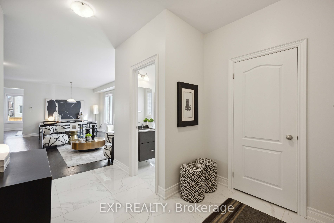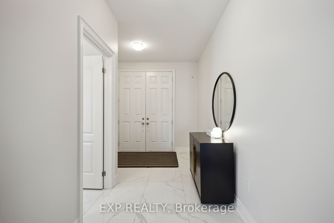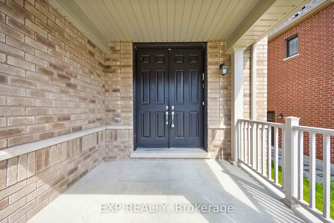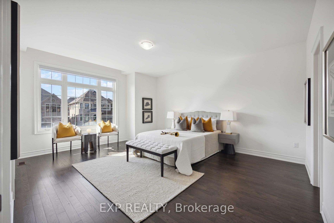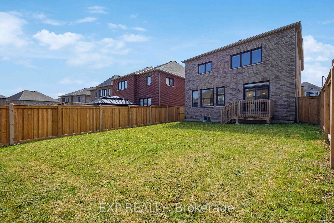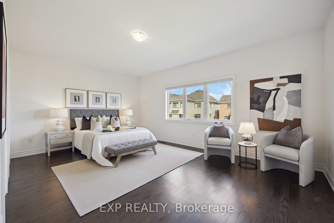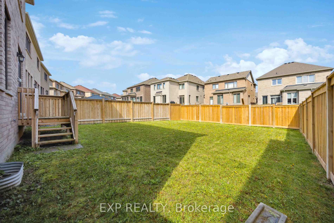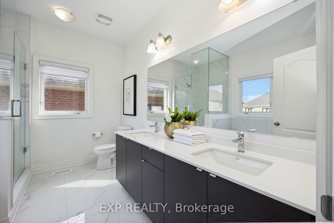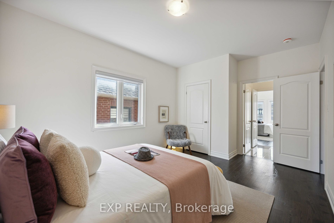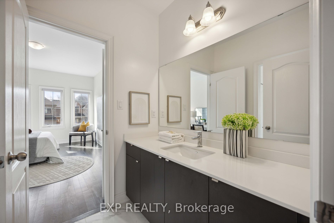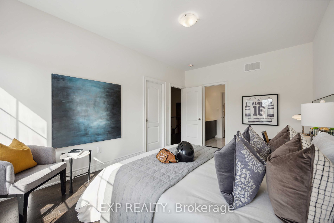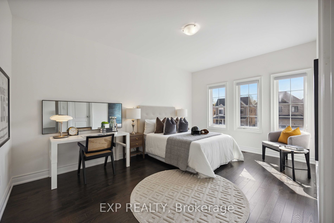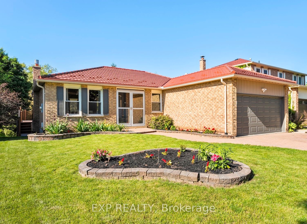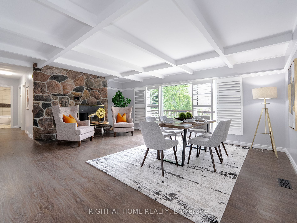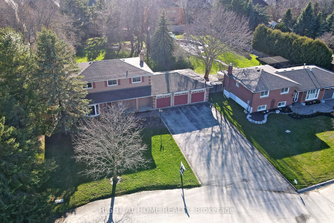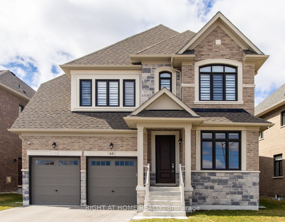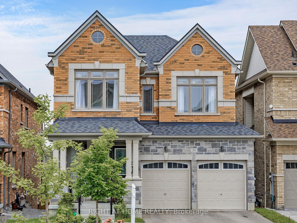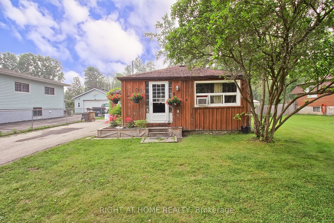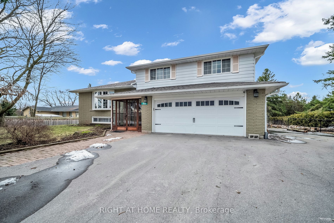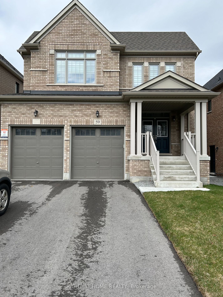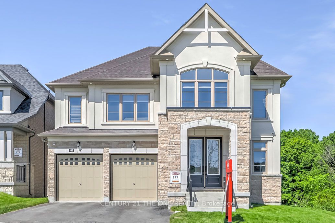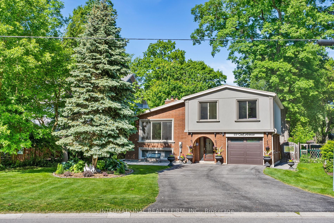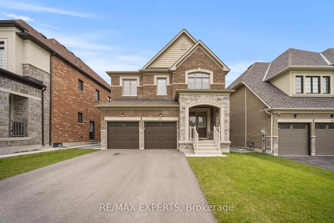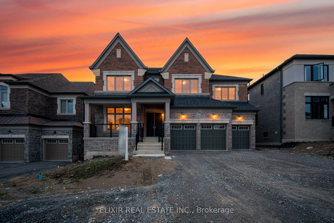44 Holland Vista St
$1,549,900/ For Sale
Details | 44 Holland Vista St
Welcome to your dream home, where "spacious" is an understatement and "luxury" is the standard! Built by the renowned Great Gulf Homes, this detached executive residence is not just a home; it's a lifestyle upgrade located in a vibrant new subdivision just north of Newmarket. This home boasts 2,870 square feet of meticulously designed space. The high 9' ceilings on both floors will have even your tallest friends feeling right at home, while the abundance of windows fills every room with natural light. The gleaming hardwood floors throughout are so shiny, you might need sunglasses indoors. With over $100k in upgrades, this home exceeds the standard at every turn. The interior is tastefully decorated with a touch of whimsy, making it Pinterest-perfect. It features four large bedrooms, each with its own bathroom, ensuring mornings are chaos-free. The oversized backyard is so expansive, you could host your own sports league, and the separate entrance and two stairways to the basement add convenience and a touch of mystery. Parking is a breeze with space for six vehicles and no sidewalks to shovel in the winter. The huge front porch is the perfect spot to relax and enjoy the neighborhood, and the foyer is so large, it might just have its own weather system. Located steps from Yonge Street, with easy access to tons of retail and big box stores, huge parks, and Highways 400/404, convenience is just a doorstep away.
All existing: SS (Fridge, Stove, Rangehood, B/I Dishwasher), Washer, Dryer, ELF's, Window Coverings, Gas Furnace, HRV, Auto GDO w/ Remote (s), E. Thermostat. Microwave to be installed prior to close.
Room Details:
| Room | Level | Length (m) | Width (m) | |||
|---|---|---|---|---|---|---|
| Living | Main | 3.91 | 3.63 | Open Concept | Hardwood Floor | Window |
| Dining | Main | 3.91 | 3.02 | Open Concept | Hardwood Floor | Window |
| Kitchen | Main | 4.11 | 2.76 | Breakfast Area | Hardwood Floor | Breakfast Bar |
| Breakfast | Main | 4.11 | 2.99 | W/O To Yard | Ceramic Floor | O/Looks Backyard |
| Family | Main | 4.97 | 3.78 | Gas Fireplace | Hardwood Floor | O/Looks Backyard |
| Prim Bdrm | 2nd | 5.66 | 3.93 | 5 Pc Ensuite | Hardwood Floor | W/I Closet |
| 2nd Br | 2nd | 3.98 | 3.32 | 4 Pc Ensuite | Hardwood Floor | Double Closet |
| 3rd Br | 2nd | 4.74 | 3.32 | 4 Pc Ensuite | Hardwood Floor | Closet |
| 4th Br | 2nd | 5.35 | 4.24 | 4 Pc Ensuite | Hardwood Floor | W/I Closet |
| Laundry | Main | 0.00 | 0.00 | Separate Rm | Ceramic Floor | Window |
| Foyer | Main | 0.00 | 0.00 | Double Closet | Ceramic Floor | W/O To Porch |
