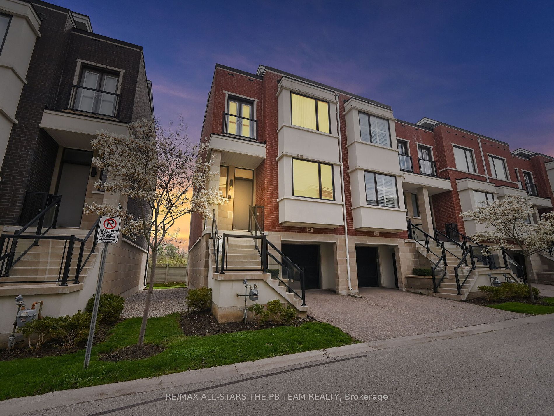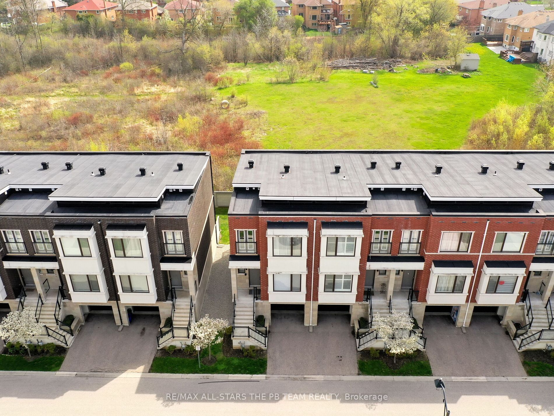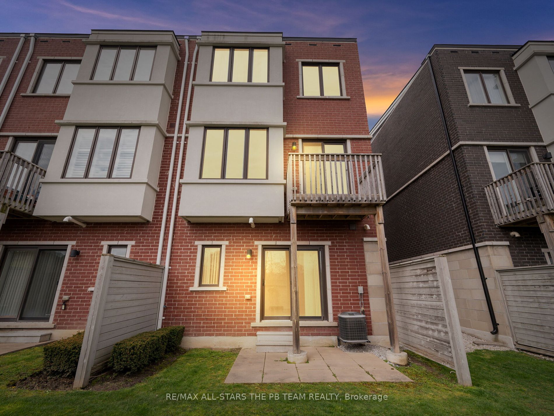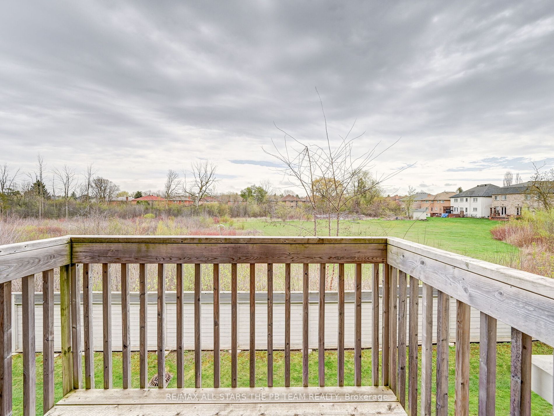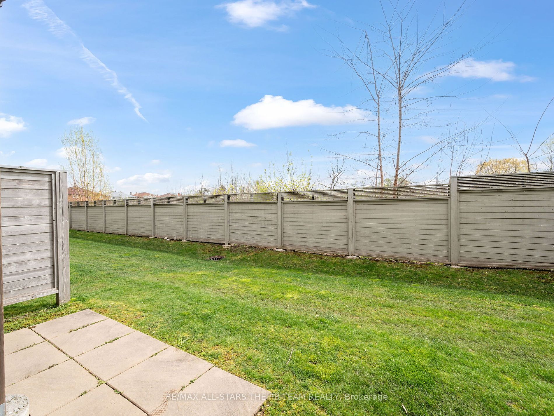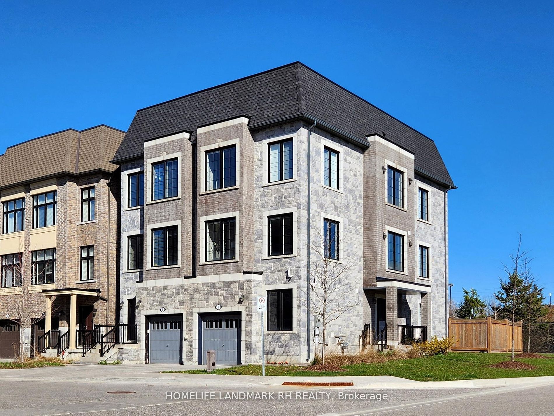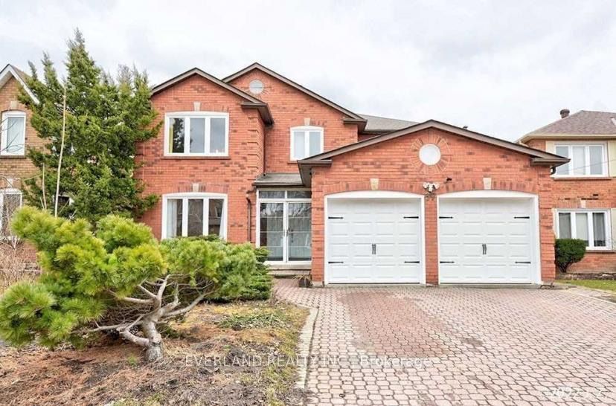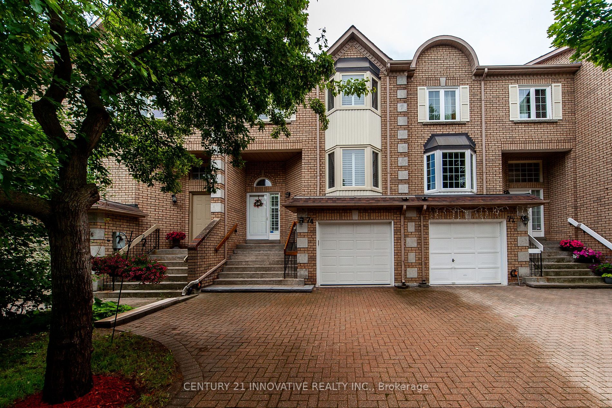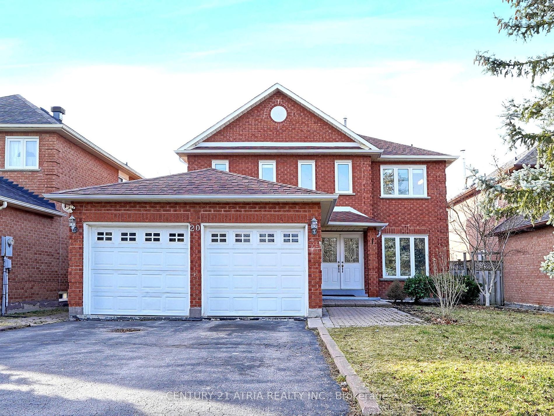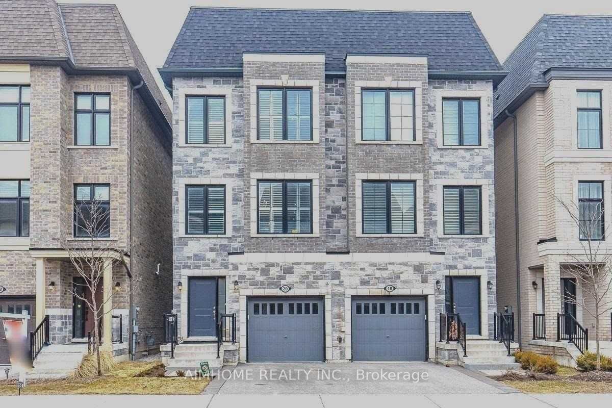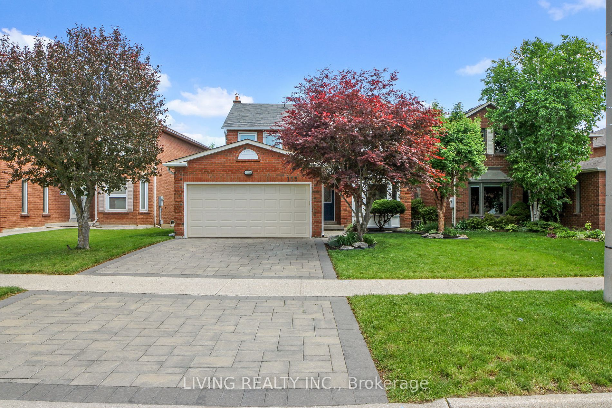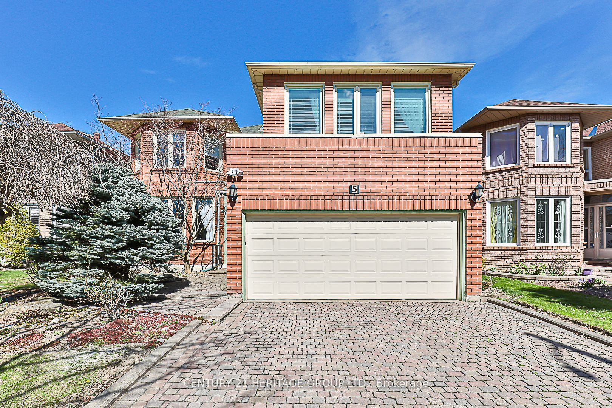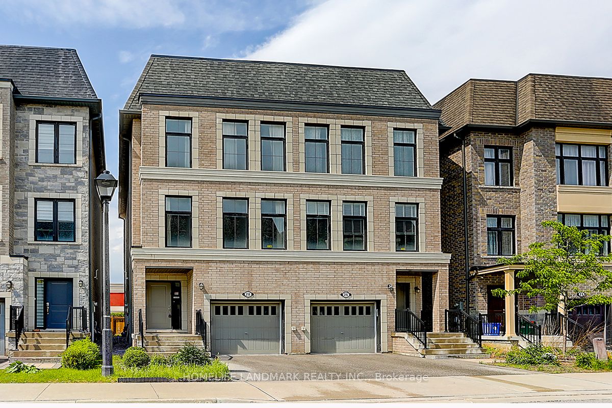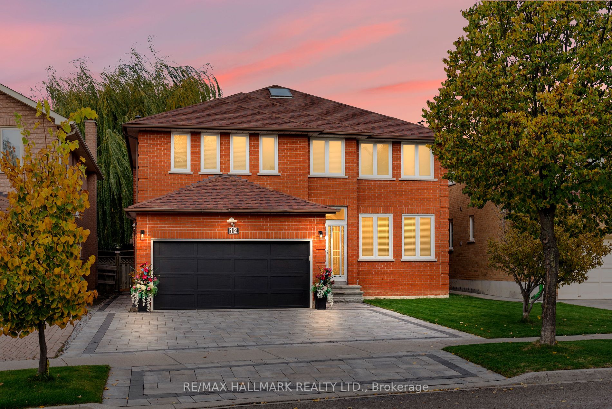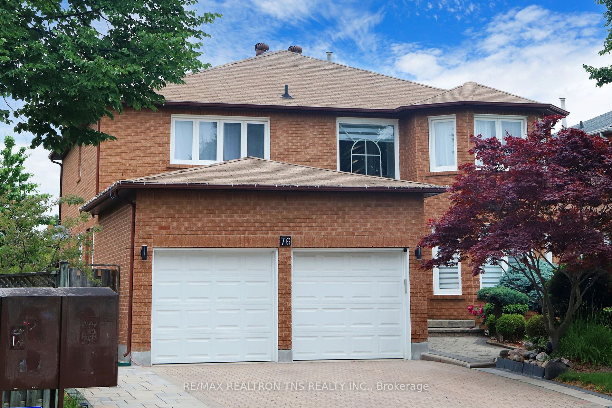28 Genuine Lane
$1,680,000/ For Sale
Details | 28 Genuine Lane
Discover the ultimate in modern living with this incredible 4 bedroom, 4 bathroom townhome by Treasure Hill Homes, nestled in the heart of Richmond Hill! Boasting 2,493 square feet of luxurious living space (MPAC), this sun-drenched end unit is perfect for both every day living & entertaining and features a fully finished walk-out lower level. The open concept floor plan is designed for modern living, with 10-foot ceilings on the main level and 9-foot ceilings on the upper level & lower levels. The modern kitchen is equipped with European designer kitchen cabinetry, mosaic glass tile backsplash, stainless steel appliances, granite counters, a large center island, and a breakfast bar. The bright family room features a walk-out to a balcony. The three upper bedrooms are a tranquil retreat, including an airy primary bedroom with an oversized 5-piece ensuite and a walk-in closet. The fourth bedroom in the lower level is fully above grade and has both front and rear entrances along with a 3-piece ensuite (potential income). Enjoy the ultimate in convenience, with this beautiful family home located just steps from great restaurants, shopping malls, grocery stores, banks, parks, and all conveniences. Moments from Richmond Hill Centre, Beaver Creek Business Park, Highway 407, and 404, this home offers the perfect blend of modern living and accessibility.
S.S Fridge, Stove, B/I Dishwasher, Hood Fan, Front Load Washer & Dryer, Custom Blinds, All Elfs, All Window Coverings, CAC * Property is currently tenanted. Media link has inside photos for finishes reference purposes. Well maintained.
Room Details:
| Room | Level | Length (m) | Width (m) | |||
|---|---|---|---|---|---|---|
| Living | Main | 5.76 | 3.27 | O/Looks Backyard | Open Concept | W/O To Balcony |
| Dining | Main | 4.06 | 3.50 | Large Window | Open Concept | Pot Lights |
| Kitchen | Main | 4.31 | 3.90 | Stainless Steel Appl | Modern Kitchen | Centre Island |
| Prim Bdrm | Upper | 3.75 | 3.55 | W/I Closet | 5 Pc Ensuite | Large Window |
| 2nd Br | Upper | 3.75 | 3.53 | Large Window | Double Closet | |
| 3rd Br | Upper | 3.30 | 2.10 | Window | Closet | Juliette Balcony |
| 4th Br | Lower | 4.47 | 4.03 | W/O To Patio | 3 Pc Ensuite | Access To Garage |
