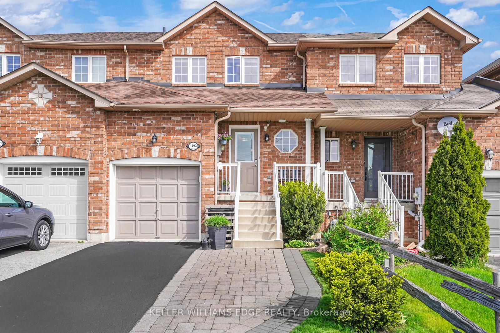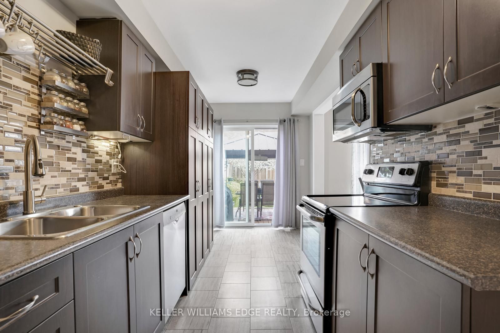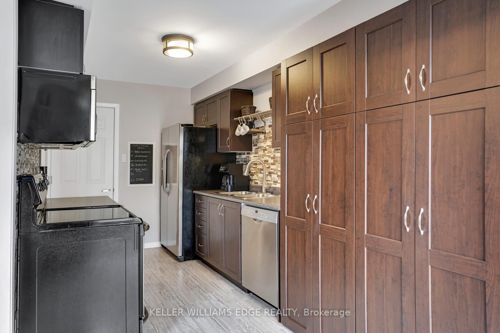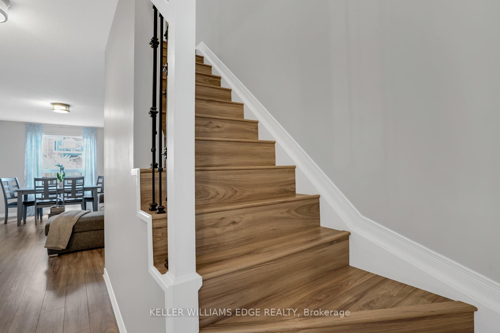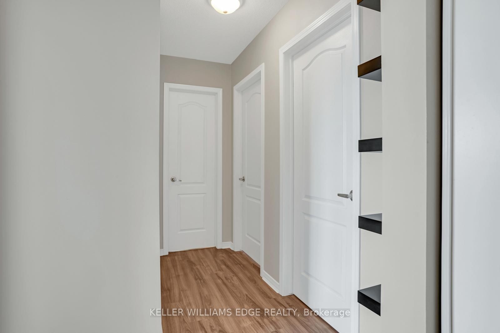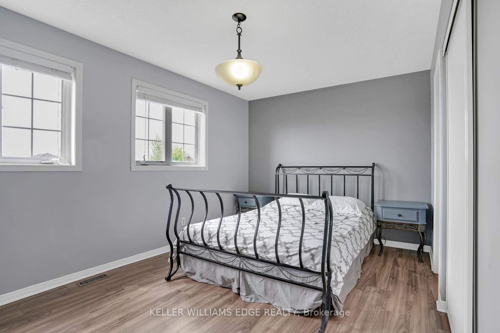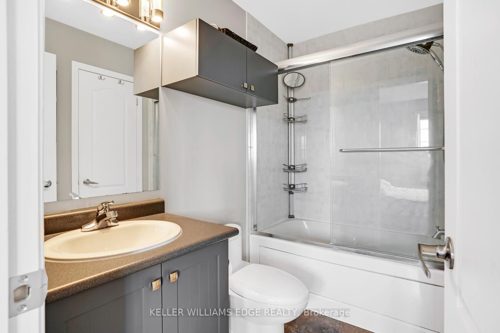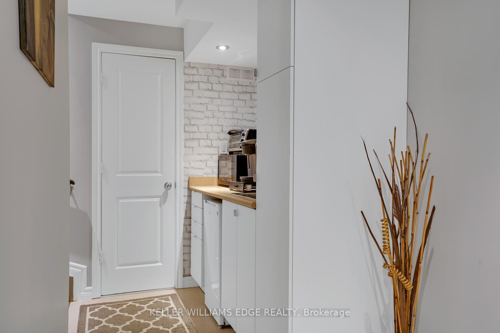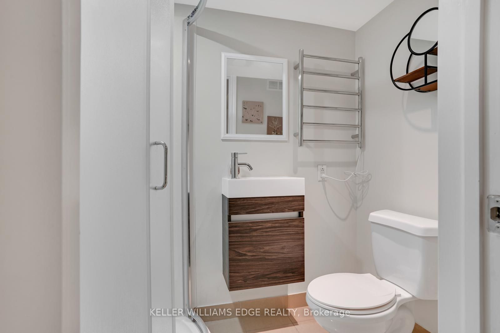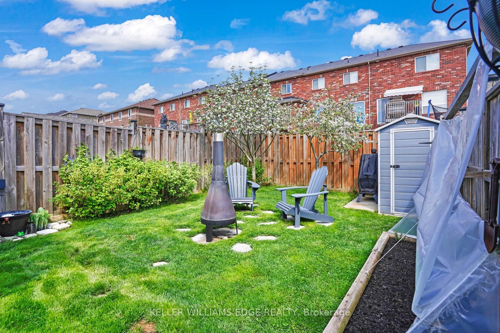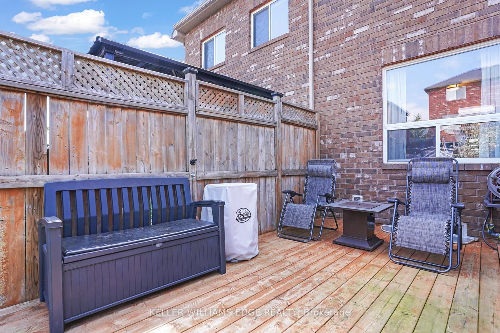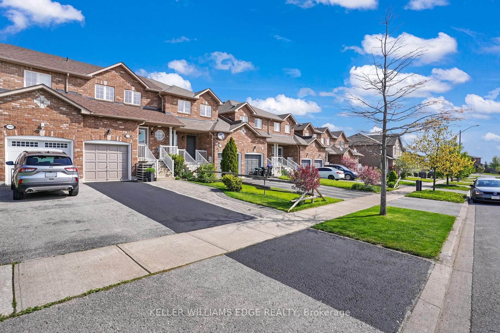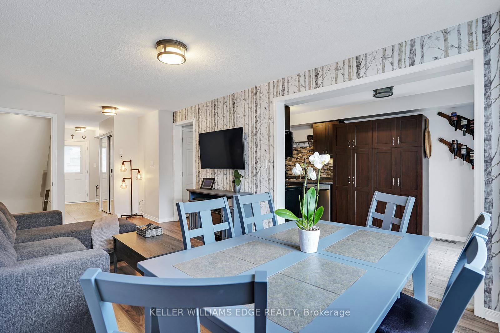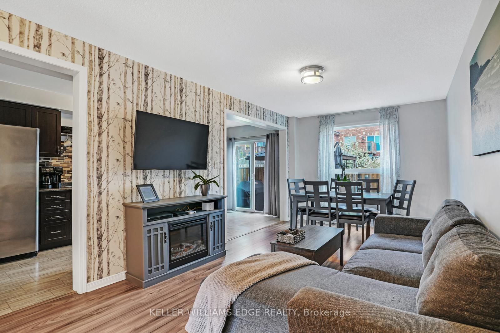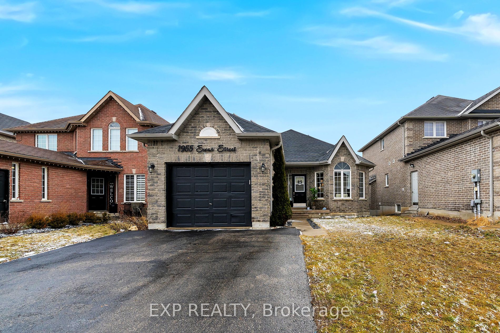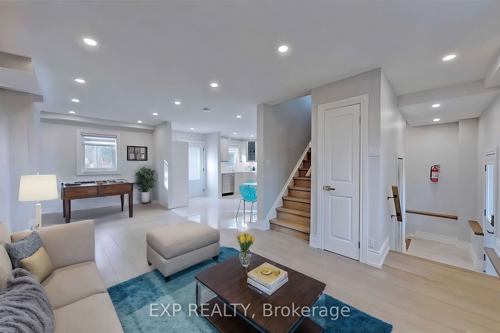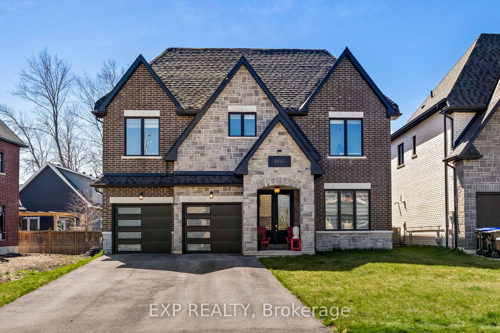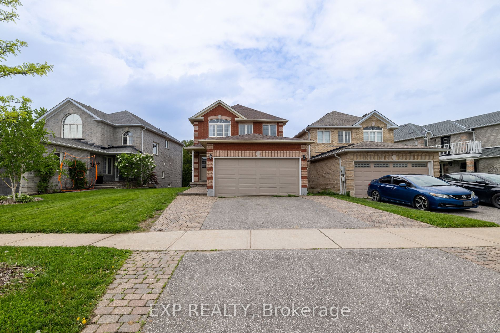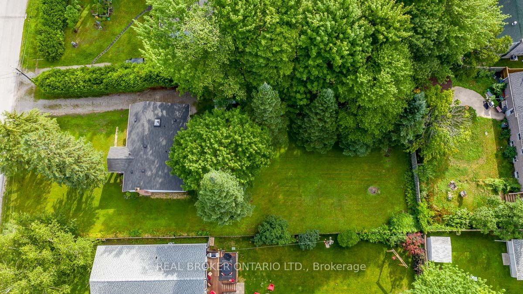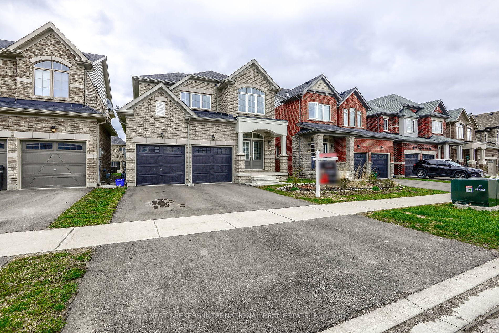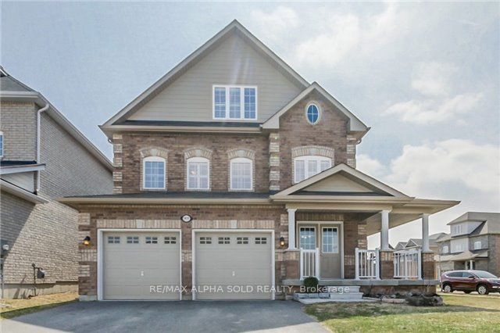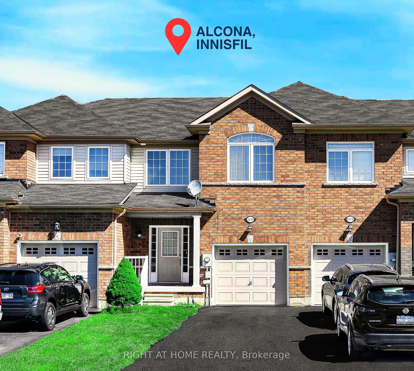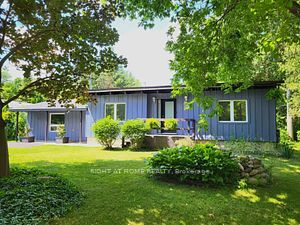1493 Rankin Way
$699,888/ For Sale
Details | 1493 Rankin Way
Welcome to this beautifully finished, move in ready 3-bedroom freehold townhome in the heart of Innisfil. Nestled in a family friendly community, this home offers the perfect blend of comfort and convenience for your growing family. Step inside to discover a spacious floor plan, ideal for quality family time. The bright and airy living room welcomes you with its large windows, providing ample natural light. Come in to see the kitchen, with sleek appliances, plenty of counter space and added custom pantry with a lot of storage designed to elevate your kitchen experience. Upstairs, you'll find 3 good size bedrooms adorned with a laminate flooring and a full wash. Outside, a fenced yard provides a safe haven for children to play freely while you relax on the patio with a gazebo and outdoor tv. Check out the extra bed in the basement with a kitchenette that adds a touch of functionality to the home, perfect for getting a delicious snacks or enjoying a cup of tea.
Loft space in the garage and motorized lift to help with heavier equipment. Situated within walking distance to restaurants, shopping, and both elementary and high schools, convenience is at your doorstep. new roof
Room Details:
| Room | Level | Length (m) | Width (m) | |||
|---|---|---|---|---|---|---|
| Living | Ground | 3.12 | 5.54 | Laminate | Combined W/Dining | Large Window |
| Kitchen | Ground | 2.34 | 5.54 | Breakfast Area | Access To Garage | W/O To Deck |
| Prim Bdrm | 2nd | 3.00 | 4.50 | Laminate | Large Closet | Large Window |
| 2nd Br | 2nd | 2.79 | 2.97 | Laminate | Large Window | |
| 3rd Br | 2nd | 2.79 | 3.07 | Laminate | Large Window |
