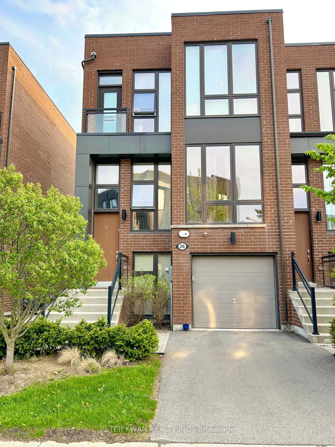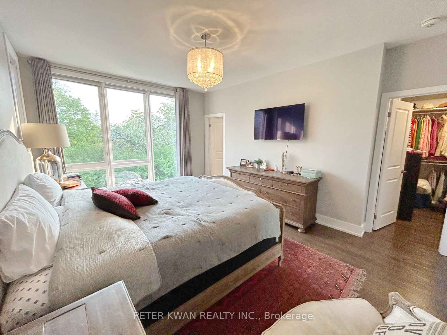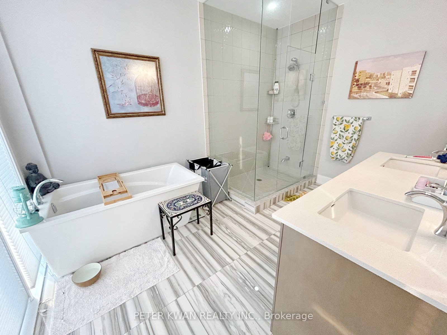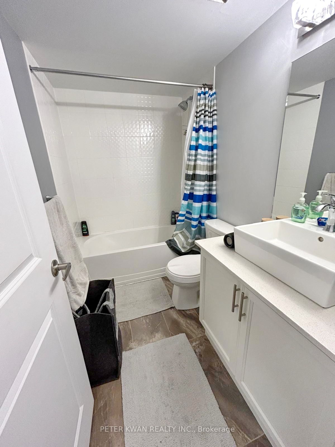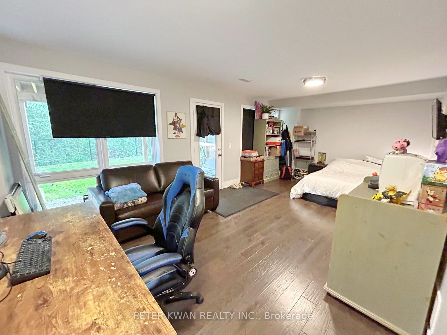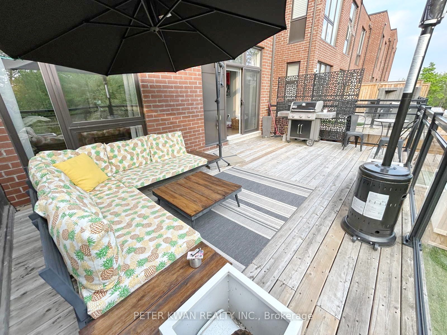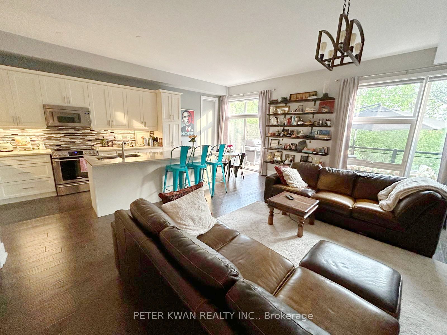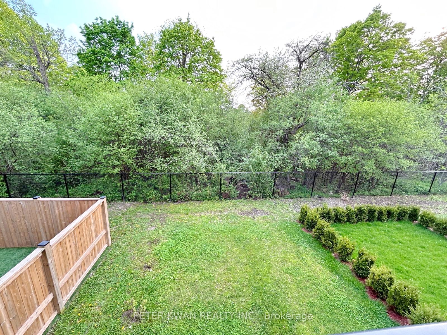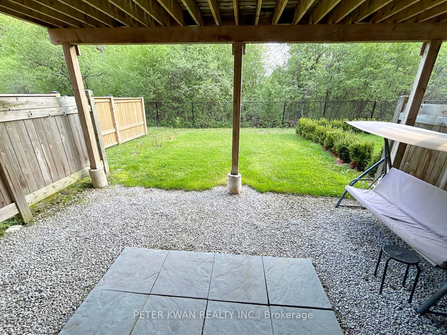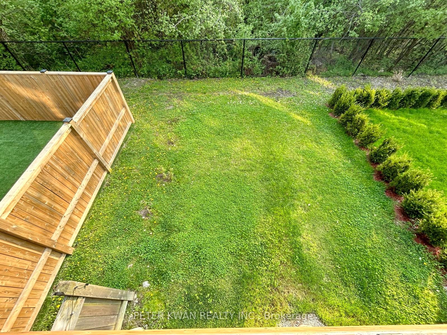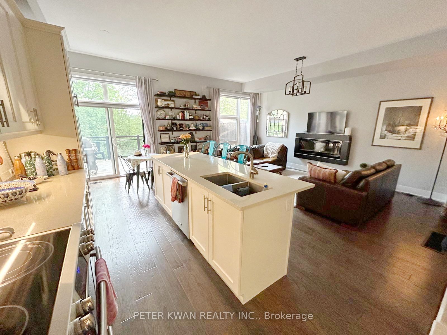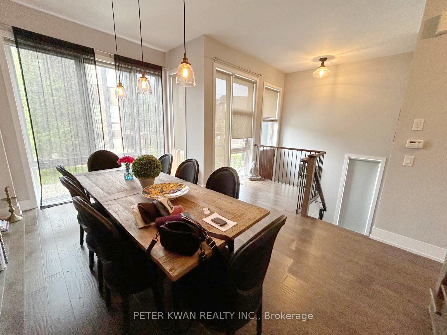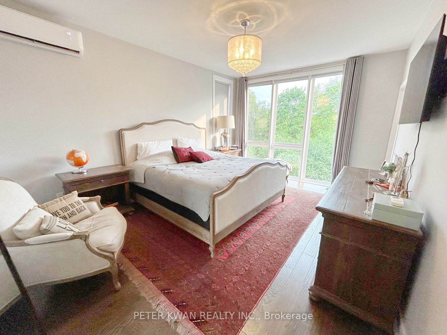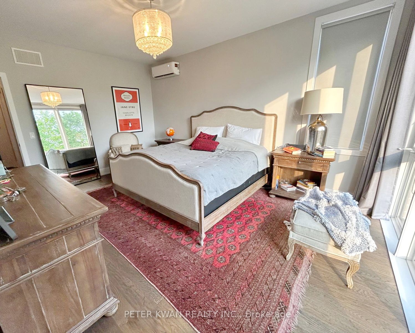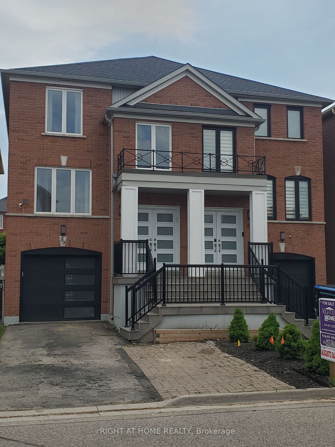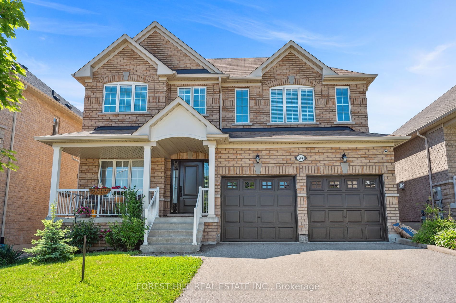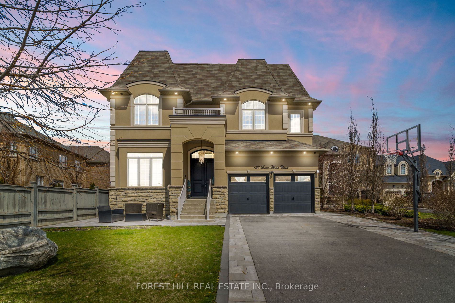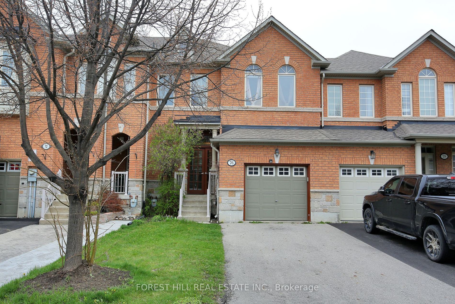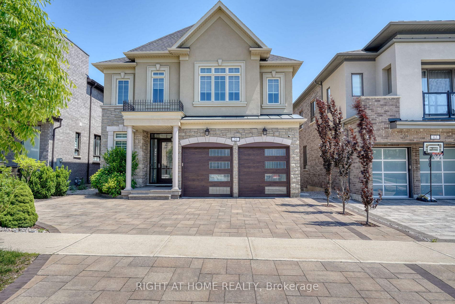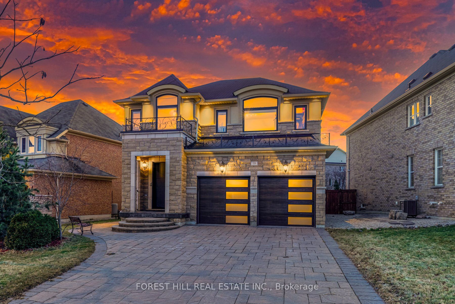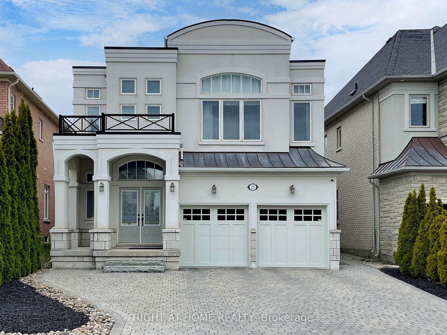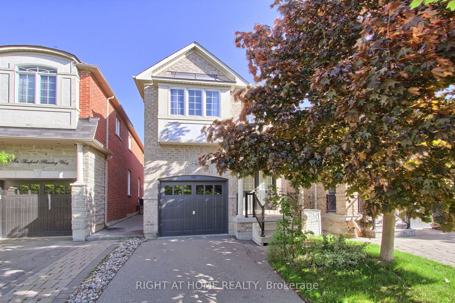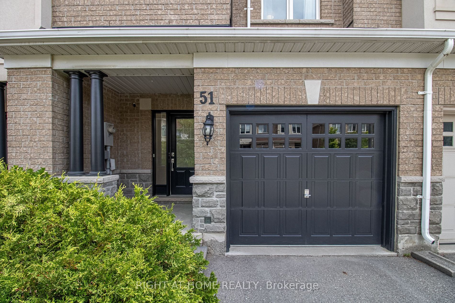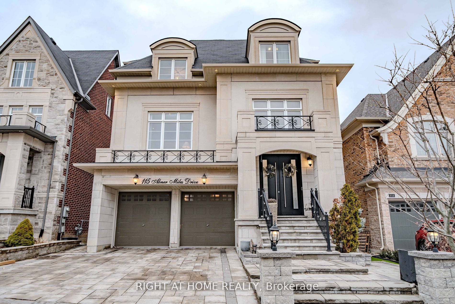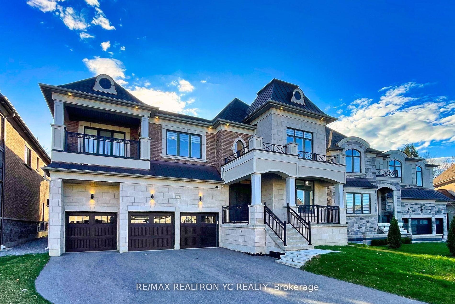26 Crestridge Dr
$1,599,900/ For Sale
Details | 26 Crestridge Dr
*Contemporary Style Exquisite End Unit (Like Semi) Freehold Townhome Backing To Ravine*Bright & Spacious*Open Concept & Functional Layout*Hardwood Floor Thru-Out*12' Ceiling In Main*Granite Countertop*Modern Kitchen w/Center Island and Walk Out To A Spacious Deck*Master Br w/5pc Ensuite and Walk In Closet*Oak Stairs w/Runner and Iron Picket to Bsmt*Separate Entrance To Finished Walk Out Bsmt w/Recreation Room, 4pc Ensuite, Walk In Closet and Laundry Room*Indoor Access To Garage*Unparalleled Convenience, Enjoy Walking To To Grocery, Coffee Shops, Restaurants, LCBO, LA Fitness, Banks & Other Amenities*Easy Access To Hwy 407 & Hwy 7
Elfs, Window Coverings, Brdlm W/L, S.S(Fridge, Stove, B/I Dishwasher, B/I Microwave), Washer, Dryer, CVAC, CAC, Auto Garage Door Opener+1 Remote
Room Details:
| Room | Level | Length (m) | Width (m) | |||
|---|---|---|---|---|---|---|
| Living | Ground | 4.54 | 3.60 | Combined W/Dining | Hardwood Floor | |
| Dining | Ground | 4.54 | 3.60 | Combined W/Living | Hardwood Floor | |
| Kitchen | Ground | 6.70 | 2.70 | W/O To Deck | Hardwood Floor | Granite Counter |
| Family | Ground | 5.79 | 3.52 | Fireplace | Hardwood Floor | |
| Prim Bdrm | 2nd | 4.91 | 3.54 | 5 Pc Ensuite | Hardwood Floor | W/I Closet |
| 2nd Br | 2nd | 4.55 | 2.68 | Closet | Hardwood Floor | |
| 3rd Br | 2nd | 4.83 | 3.42 | Closet | Hardwood Floor | |
| Rec | Bsmt | 6.33 | 4.89 | 4 Pc Ensuite | Hardwood Floor | W/O To Yard |
| Laundry | Bsmt | 2.66 | 1.59 | Ceramic Floor | ||
| Other | Bsmt | 1.80 | 1.66 | Hardwood Floor |
