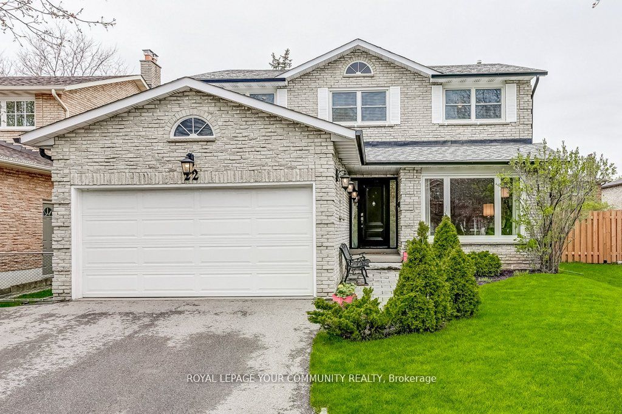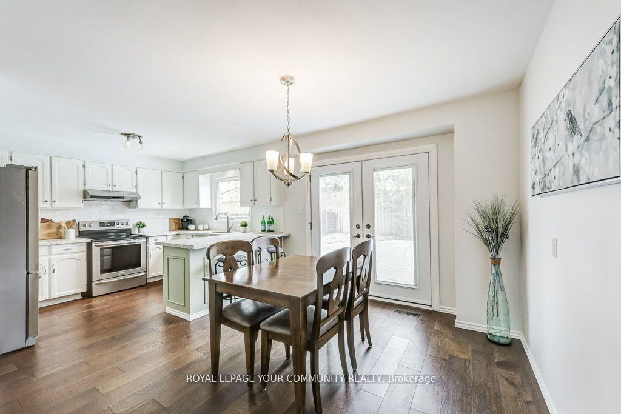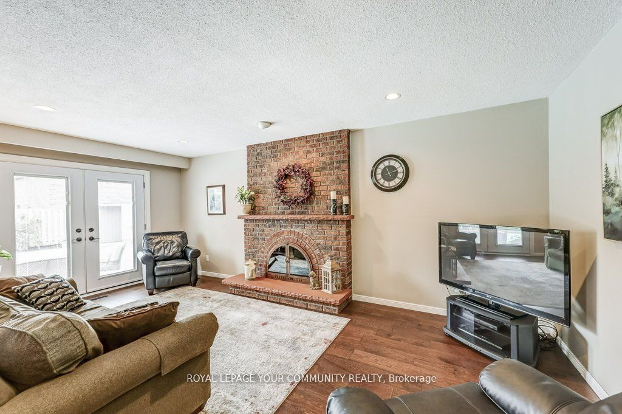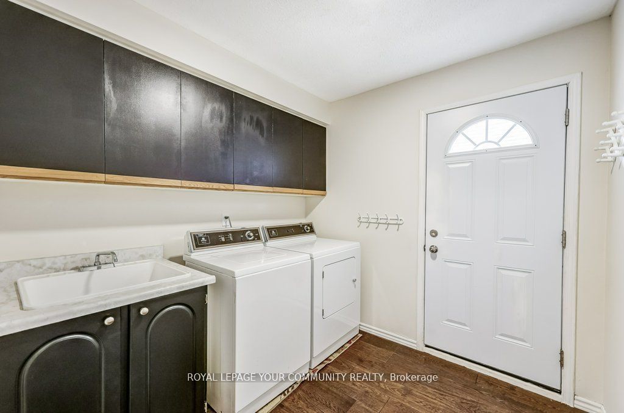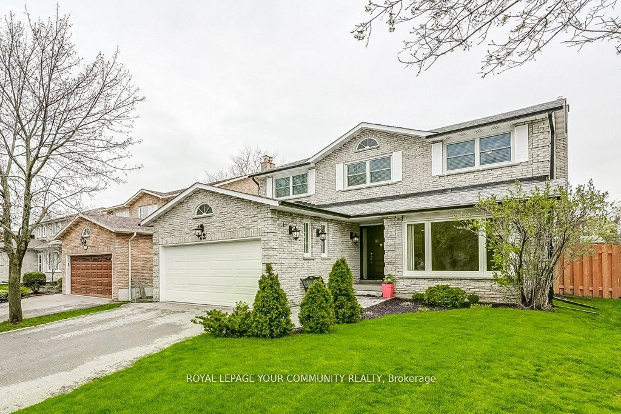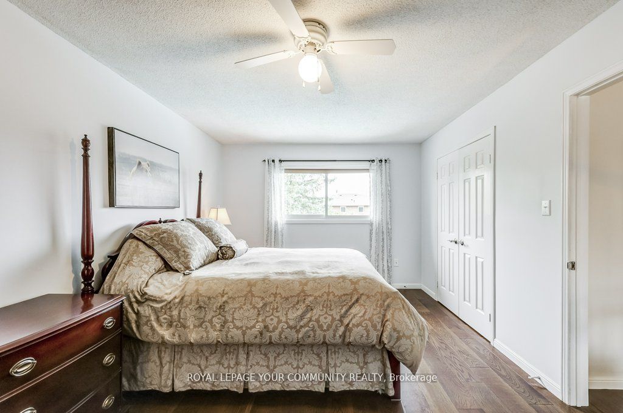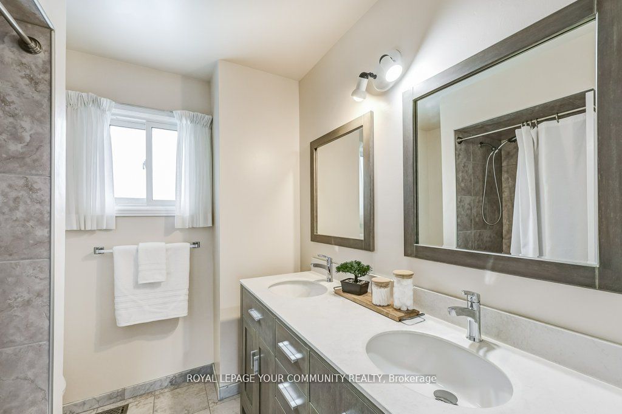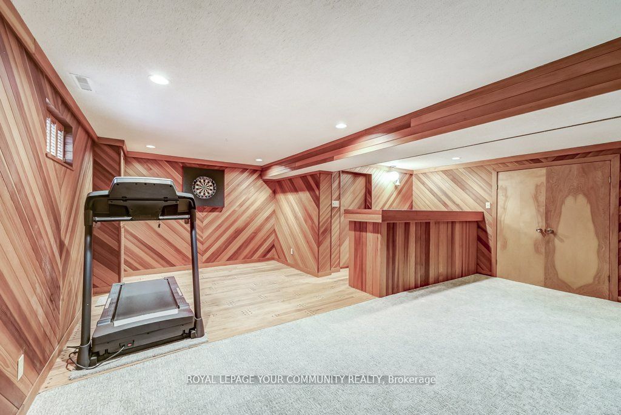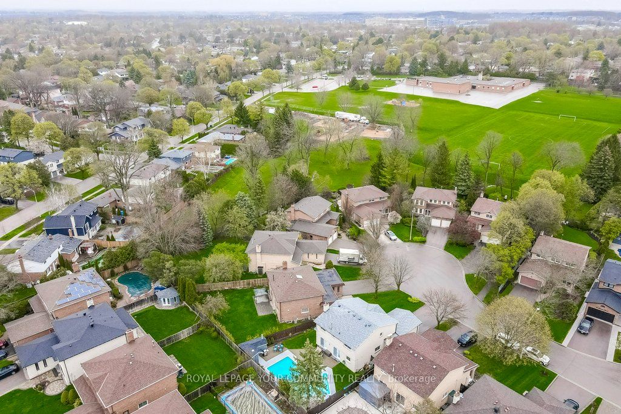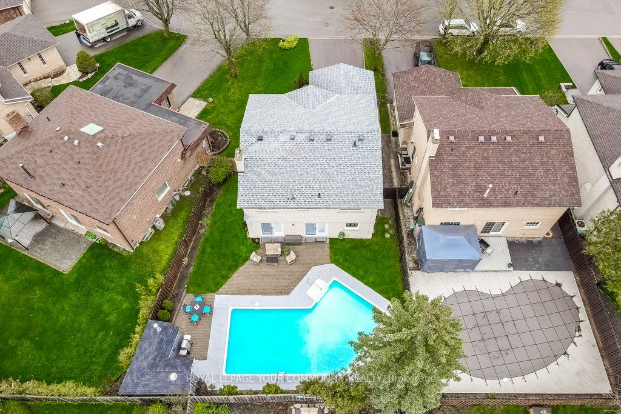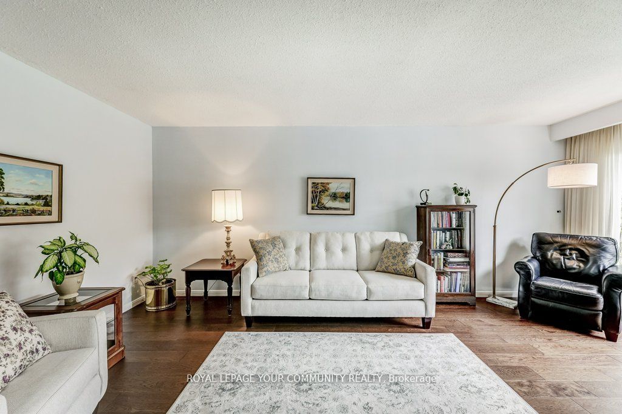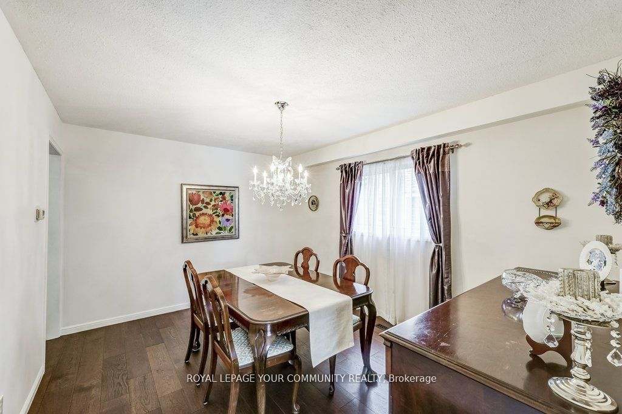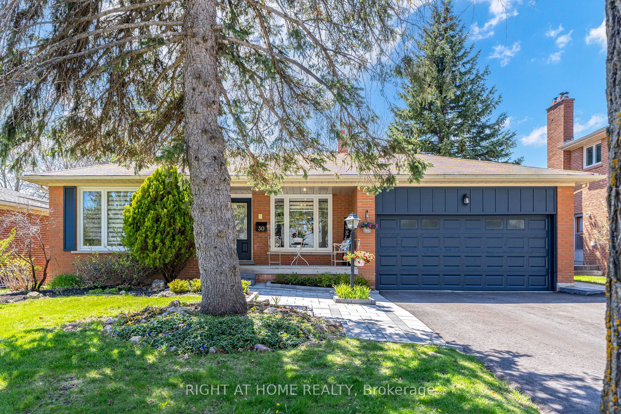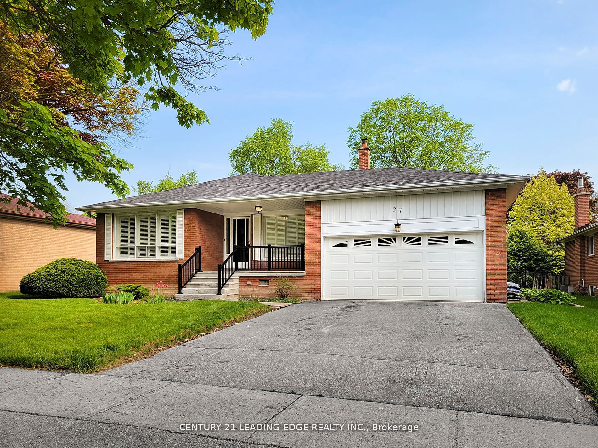22 Barker Crt
$1,680,000/ For Sale
Details | 22 Barker Crt
Rarely Offered Court Location in highly desired Sherwood-Amberglen area! This PRIME LOCATION at the end of the court boasts low traffic and safety for families!! Walk across the court to a path to the park & public elementary school! Lovely Greenpark built home on large irregular lot, meticulously cared for & beaming with pride of ownership! Upgraded BIYORK hardwood floors throughout. Enjoy your upgraded kitchen with breakfast area. Further upgrades include main floor powder room, main bathroom, staircase with cast iron spindles, double pane windows, basement carpeting & pine floor. Upstairs offers comfortable-size bedrooms with a walk through from the 4th bedroom to the primary bedroom (which is great for a nursery or home office); Spacious main floor rooms make entertaining easy! Enjoy a wood burning fire in your main floor family room, or the gas fireplace in the cozy rec room; Beautiful cedar paneled basement, wet bar, bathroom with jacuzzi tub, large storage room/workshop with cedar closet offers ample extra living, entertaining and storage space. Walk out from your kitchen or family room through lovely French Doors to your fully fenced backyard oasis, Here you will delight in your oversized heated inground pool, cabana, interlock patios & lovely landscaped lot! Enjoy nearby parks, schools, library, hospital, Hwy 407, public transit and main street. This wonderful home is move-in ready for your family to enjoy! Your wait for a court location is over!
Mn fl laundry; 'Between the glass' blinds in Kitchen & Family rm french doors; Outdoor Cabana has electricity & a shower that is currently shut off but all plumbed & available to revert back to working; Backyard is handicap accessible.
Room Details:
| Room | Level | Length (m) | Width (m) | |||
|---|---|---|---|---|---|---|
| Living | Ground | 5.86 | 3.38 | Large Window | Hardwood Floor | |
| Dining | Ground | 4.05 | 3.34 | Separate Rm | Hardwood Floor | |
| Kitchen | Ground | 6.05 | 3.58 | Eat-In Kitchen | Hardwood Floor | W/O To Patio |
| Family | Ground | 5.98 | 3.38 | Brick Fireplace | Hardwood Floor | W/O To Pool |
| Prim Bdrm | 2nd | 5.56 | 3.33 | 3 Pc Ensuite | Hardwood Floor | Double Closet |
| 2nd Br | 2nd | 4.88 | 3.09 | Closet | Hardwood Floor | |
| 3rd Br | 2nd | 4.67 | 3.07 | Closet | Hardwood Floor | |
| 4th Br | 2nd | 3.32 | 3.05 | Walk Through | Hardwood Floor | |
| Rec | Bsmt | 11.86 | 6.00 | Gas Fireplace | Stone Fireplace | Panelled |
| Common Rm | Bsmt | 2.75 | 1.64 | Wet Bar | Hardwood Floor | Panelled |
| Workshop | Bsmt | 6.62 | 3.24 | Cedar Closet |
