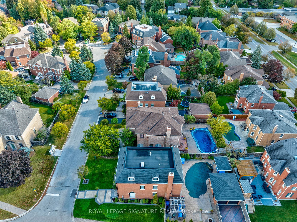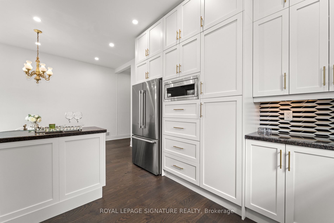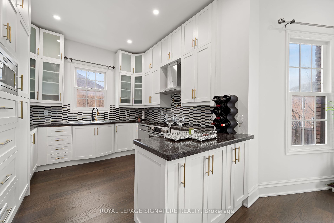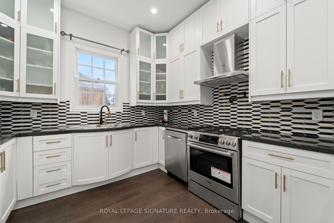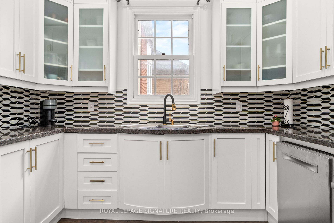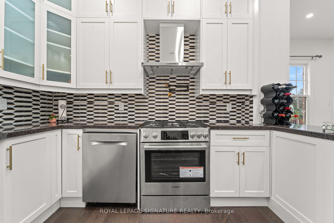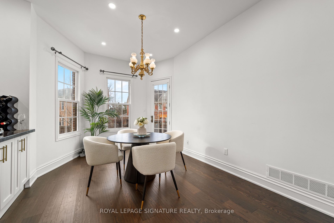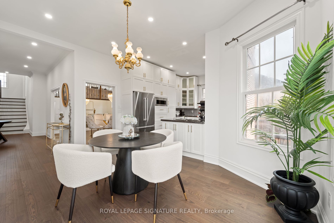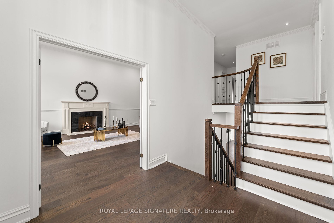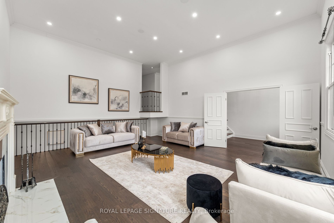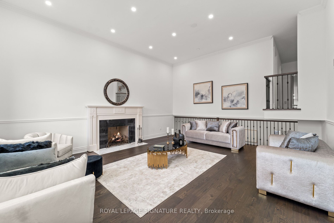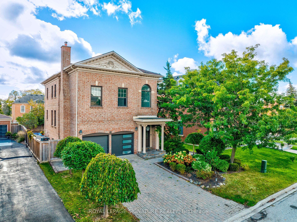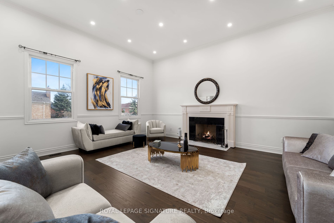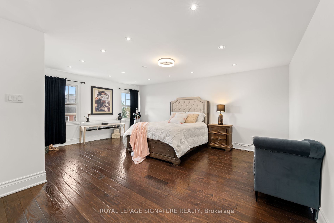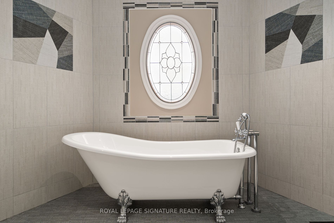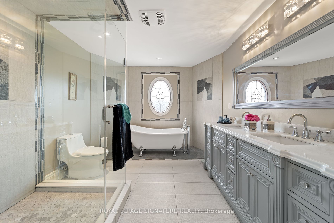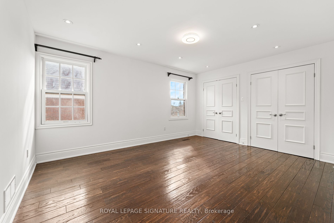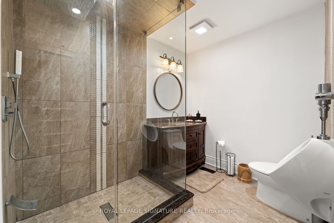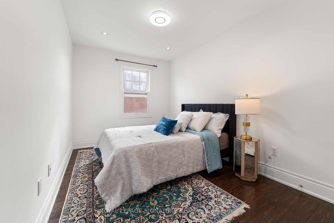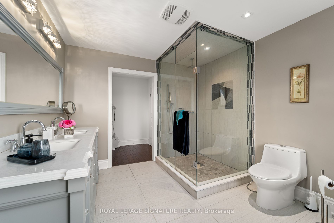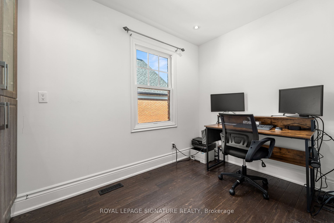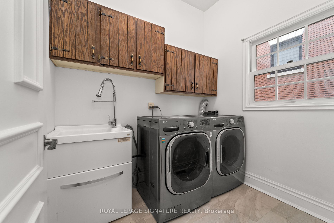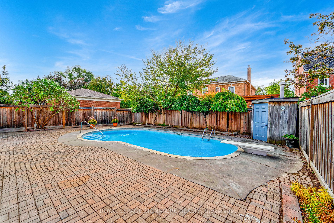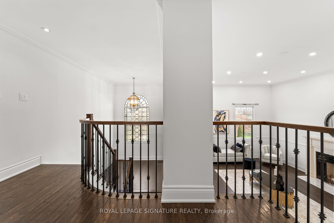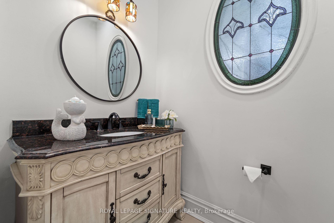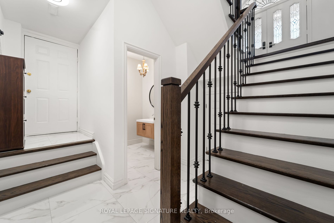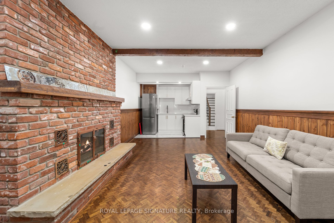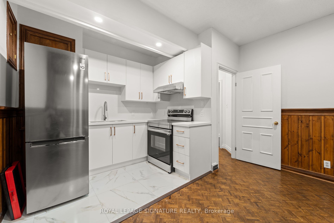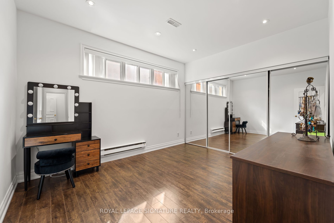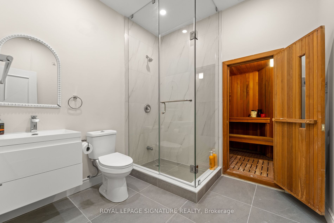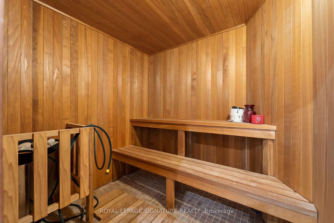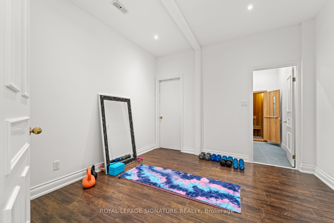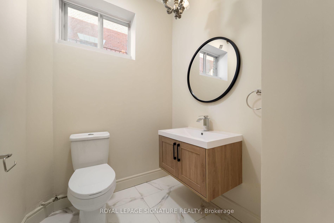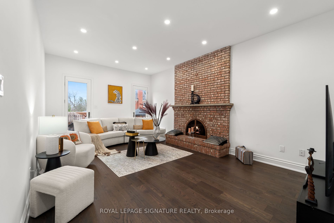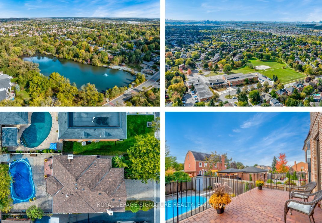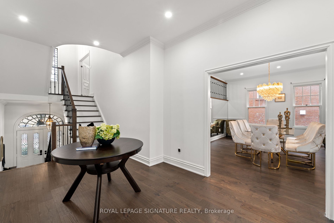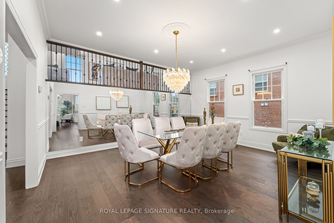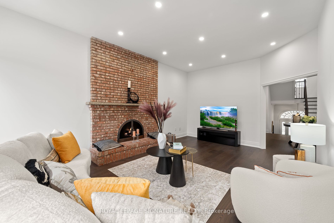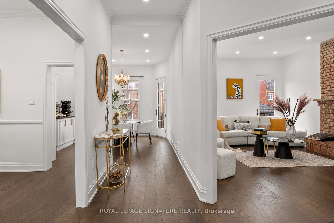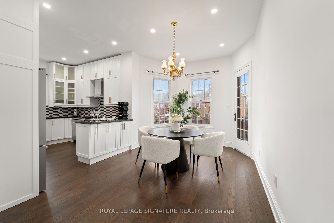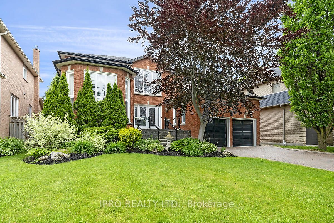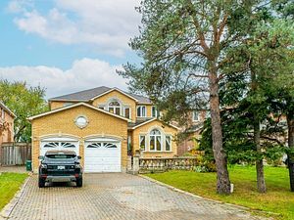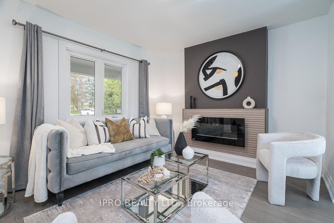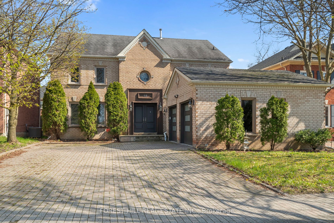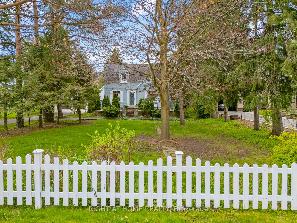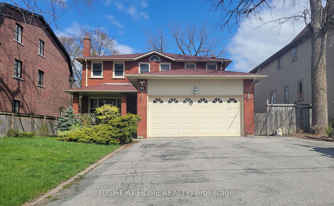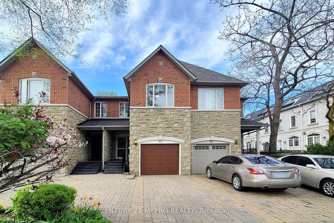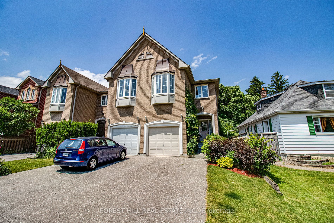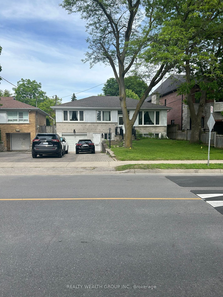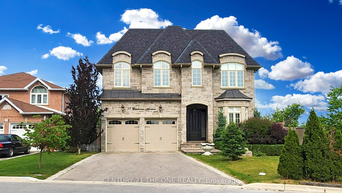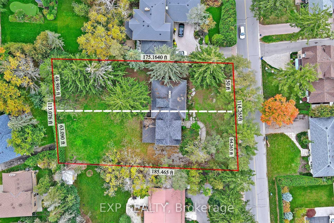4 Kittredge Crt
$2,348,000/ For Sale
Details | 4 Kittredge Crt
Nestled in the Heart of Mill pond in a Child Friendly Crt! Rare 10' Main Fl, 12.5' living rm; Open Airy feel, both luxurious and inviting! Over 9' Basement unit W/ Separate Entrance! Completely Renovated; lovely cornice & wainscoting Det. & 3 Fireplaces. Step outside to your own private oasis; Heated, Salted Inground pool! Top ranked schools, Hospital, Mill Pond Park & Trail & Downtown Richmond hill! Finished 2br, 2Wr Walk-out Basement with Kitchen & Fireplace. New S.S. Kitchen Appliances on both Main & Basement. Newer AC, furnace & humidifier W/ High-performance filter; Inground Pool, year-round comfort. Move-in-ready home is great for living, working, and relaxing, with beautiful landscaping and interlocking. This mansion offers a convenient location, with easy access to the city's amenities, parks, top-rated schools, and shopping etc. a complete transformation.
2024 Bosch SS Fridge, 2024 Bosch SS Gas Range, 2024 Bosch Range Fan, 2024 Bosch SS B/I Dishwasher, 2024 B/I Microwave, LG Washer/Dryer, Basement New SS Fridge, New SS Stove, New SS Range Hood, New Cabinets, Furnace, AC
Room Details:
| Room | Level | Length (m) | Width (m) | |||
|---|---|---|---|---|---|---|
| Living | Main | 6.08 | 5.43 | Large Window | Fireplace | Hardwood Floor |
| Dining | Main | 5.28 | 4.44 | Hardwood Floor | Large Window | Open Concept |
| Breakfast | Main | 4.81 | 3.32 | O/Looks Backyard | W/O To Deck | Open Concept |
| Kitchen | Main | 3.56 | 3.29 | Stainless Steel Appl | Modern Kitchen | Hardwood Floor |
| Family | In Betwn | 6.34 | 4.13 | W/O To Patio | Fireplace | Hardwood Floor |
| Prim Bdrm | 2nd | 6.03 | 4.93 | W/I Closet | Hardwood Floor | 6 Pc Ensuite |
| 2nd Br | 2nd | 4.80 | 3.70 | Closet | Large Window | Led Lighting |
| 3rd Br | 2nd | 3.55 | 2.64 | Closet | Hardwood Floor | Led Lighting |
| Office | 2nd | 2.88 | 1.98 | Window | B/I Bookcase | Hardwood Floor |
| Great Rm | Bsmt | 8.13 | 3.94 | Led Lighting | Stainless Steel Appl | Heated Floor |
| Br | Bsmt | 4.20 | 3.39 | 2 Pc Bath | Large Window | Large Closet |
| Br | Bsmt | 3.64 | 3.57 | 4 Pc Ensuite | Sauna | Led Lighting |
