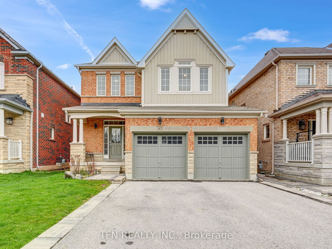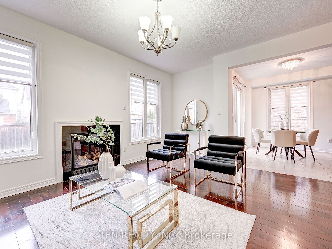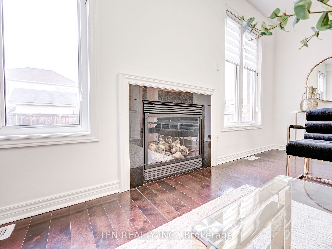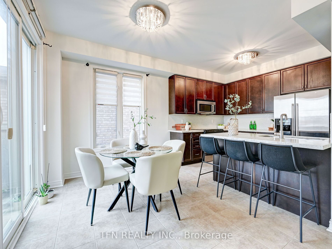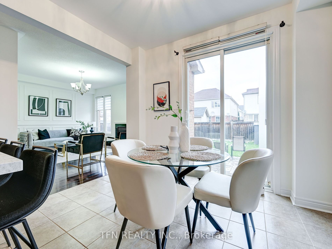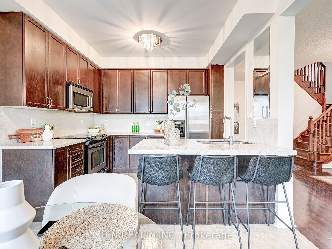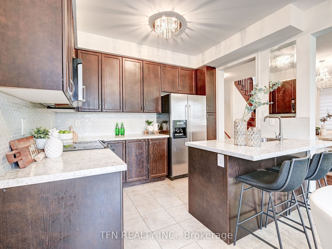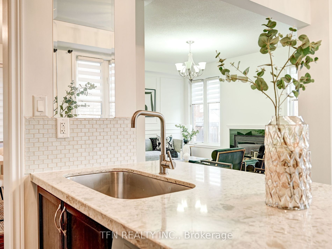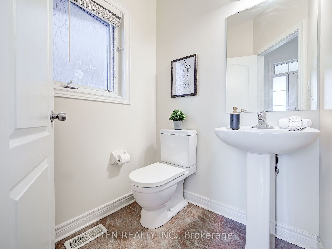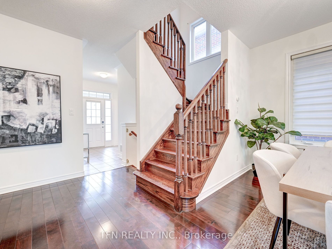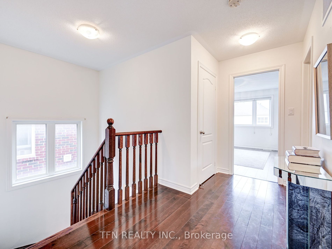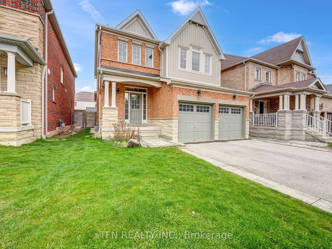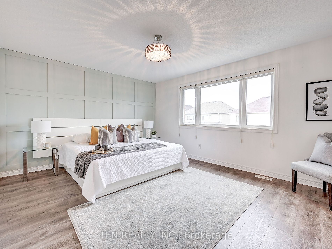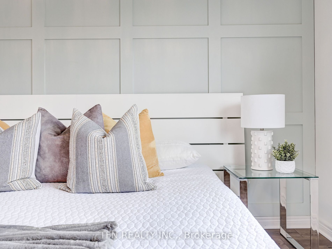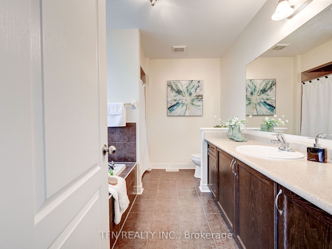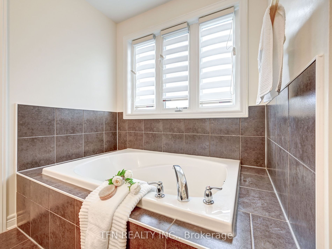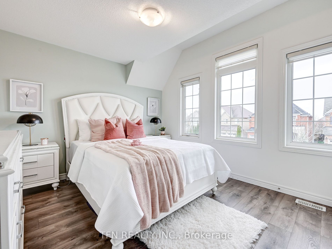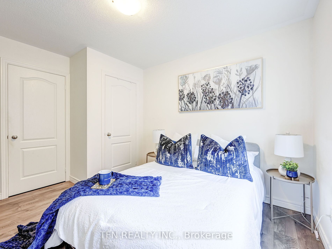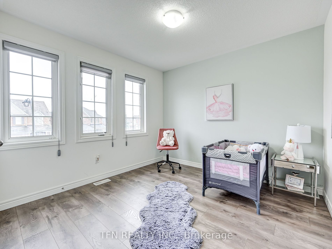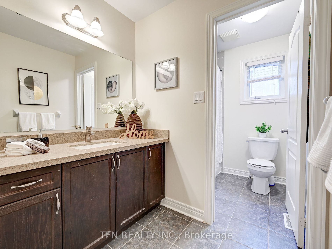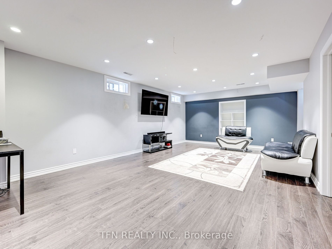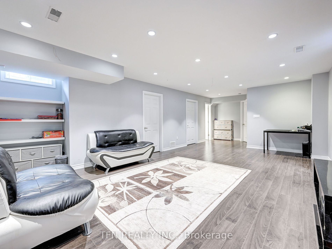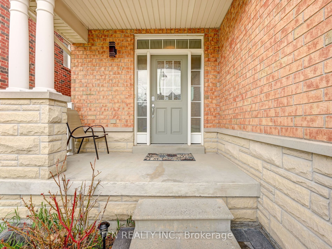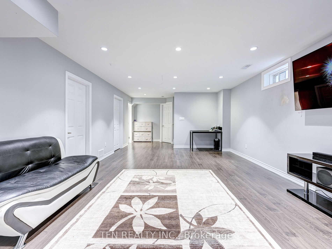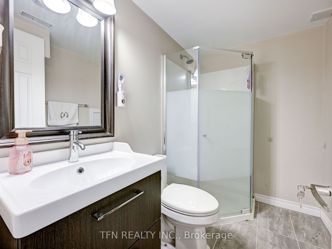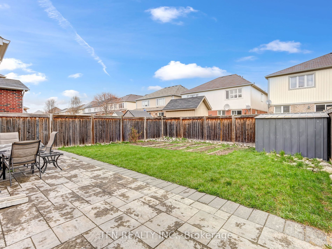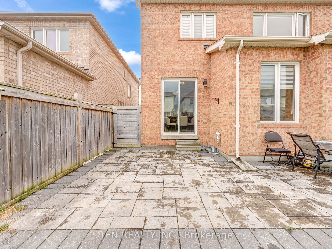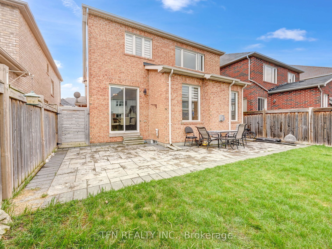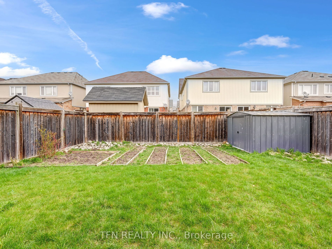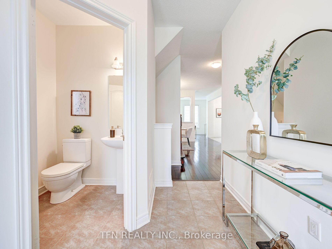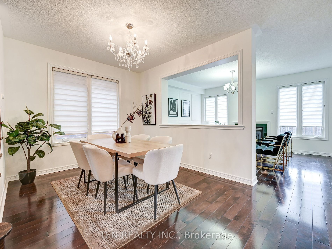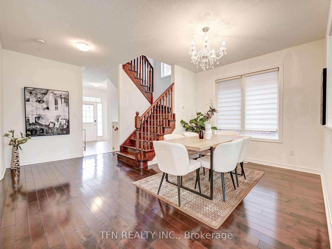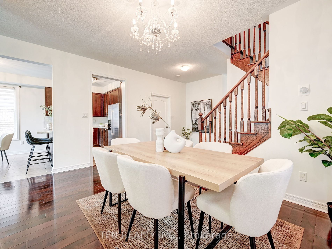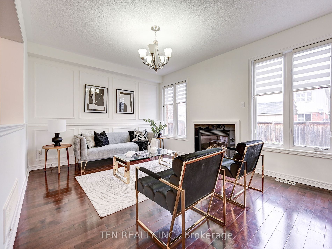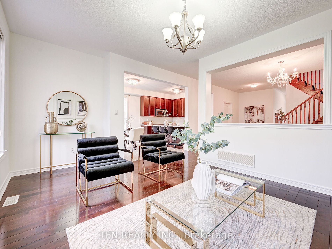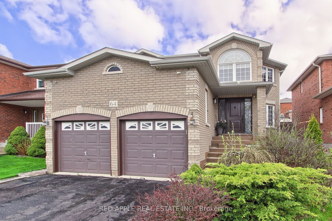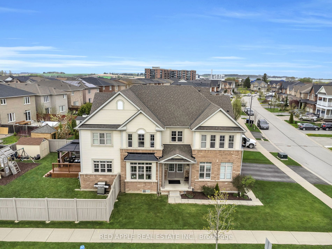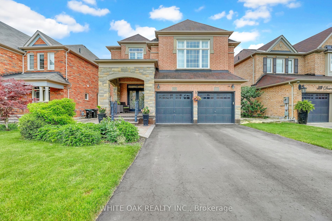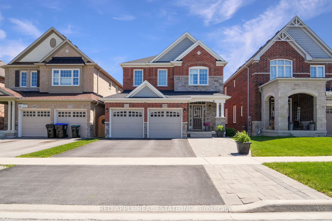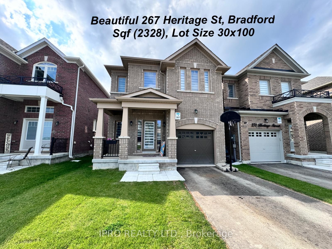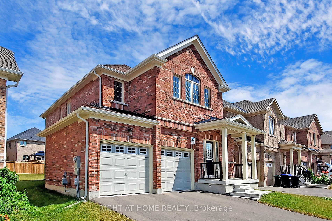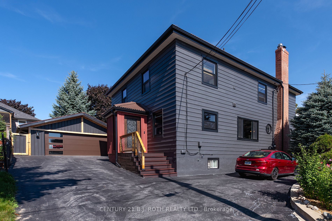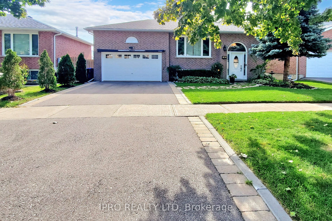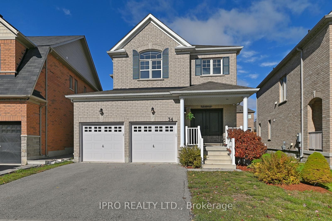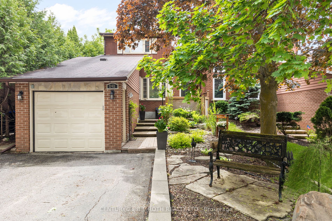42 Corwin Dr
$1,199,900/ For Sale
Details | 42 Corwin Dr
Welcome To This Beautiful Detached Home In The Highly-Sought And Prestigious Community Of Summerlyn Village. This Property Features One Of The Most Desirable Floorplans Designed By The Finest And Most Reputable Builder In Bradford, Great Gulf. The Main Level Offers A Freshly Painted, Open Concept & Functional Layout, 9 Ft Ceilings, Spacious Dining Room, Upgraded Family Room With Gas Fireplace And A Bright Kitchen With A Flush Breakfast Bar, Backsplash & Stainless Steel Appliances. The Second Level Offers A Large Primary Bedroom With A Stunning Accent Wall & Oversized Ensuite And Three Ideal-Size Bedrooms With Tons Of Windows And Sunlight. The Lower Level Provides An Impressive Large Entertainment Area & Two Additional Rooms Perfect For An Office, Gym Or Guestroom. Close To Schools, Grocery Stores, Restaurants, Public Transportation, Bradford Community Centre, Library, Bradford GO Station & Hwy 400. Don't Miss This Gem!
S/S Fridge, S/S Stove, S/S Dishwasher, Washer & Dryer, Air Conditioner, Window Coverings, Elfs And Front Door Keypad Lock.
Room Details:
| Room | Level | Length (m) | Width (m) | |||
|---|---|---|---|---|---|---|
| Dining | Main | 4.55 | 3.00 | Large Window | Hardwood Floor | |
| Family | Main | 4.88 | 3.96 | Gas Fireplace | Hardwood Floor | |
| Breakfast | Main | 3.05 | 2.44 | Breakfast Area | W/O To Yard | |
| Kitchen | Main | 3.20 | 2.96 | Quartz Counter | Stainless Steel Appl | Backsplash |
| Prim Bdrm | 2nd | 3.81 | 4.75 | 4 Pc Ensuite | Laminate | W/I Closet |
| 2nd Br | 2nd | 4.05 | 3.33 | Closet | Laminate | |
| 3rd Br | 2nd | 4.05 | 3.08 | Closet | Laminate | |
| 4th Br | 2nd | 2.77 | 3.38 | Closet | Laminate | |
| Exercise | Bsmt | |||||
| Office | Bsmt |
