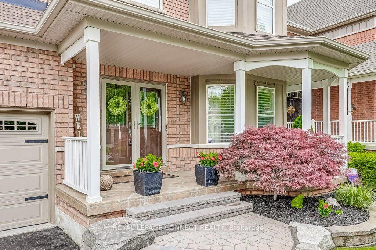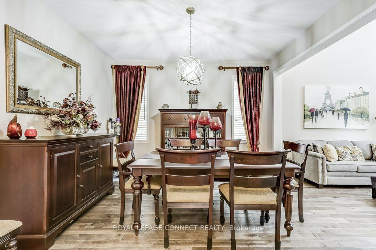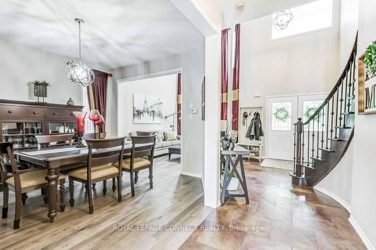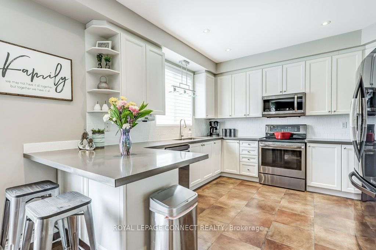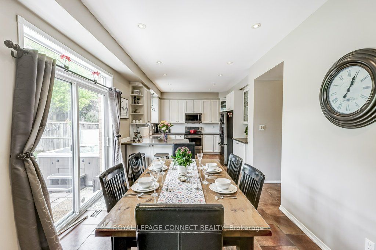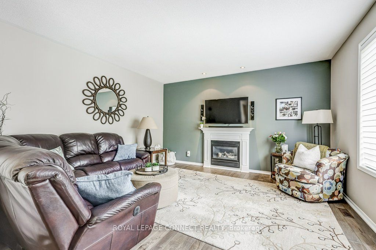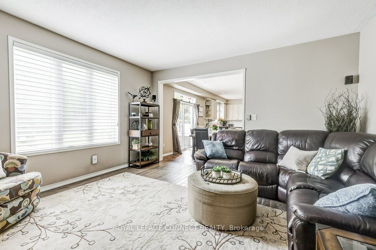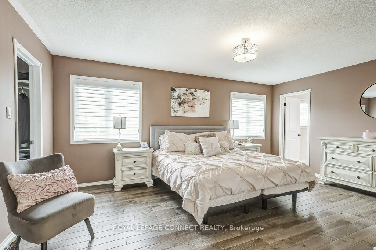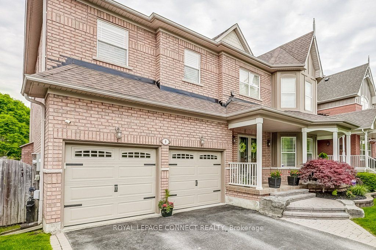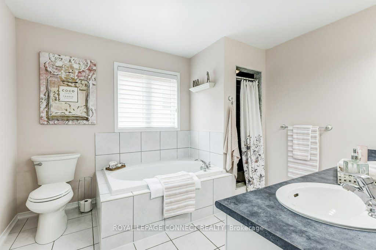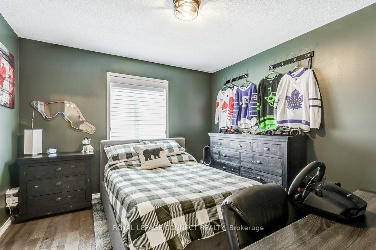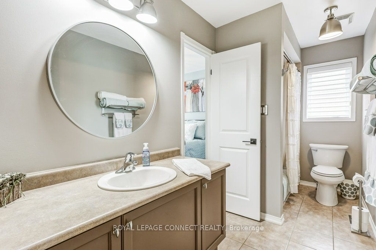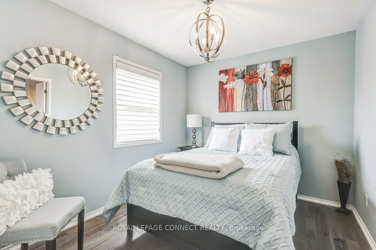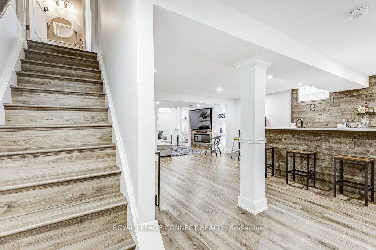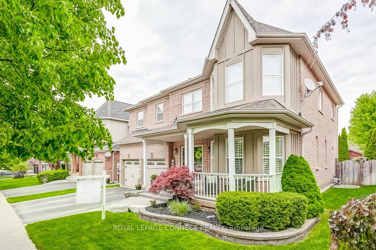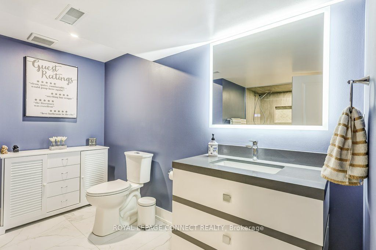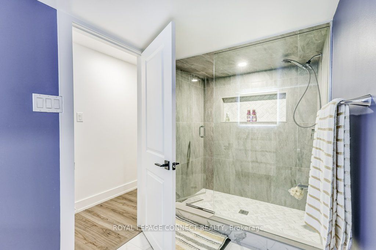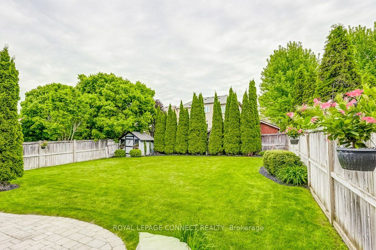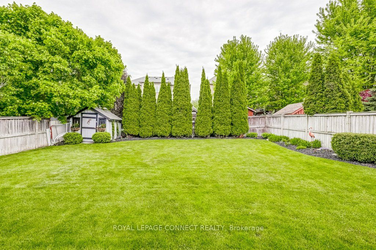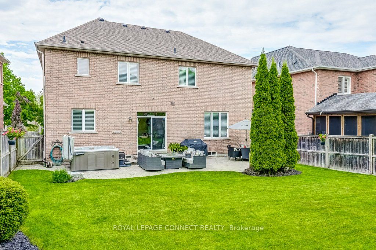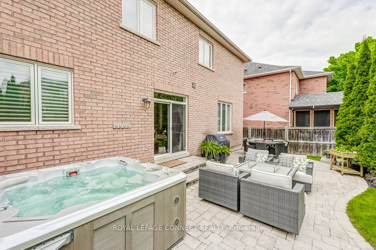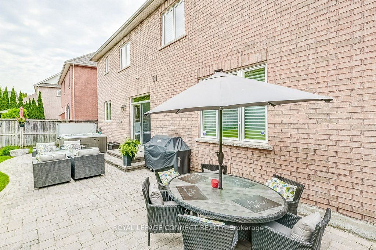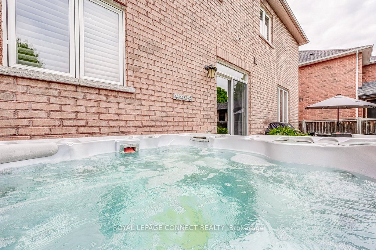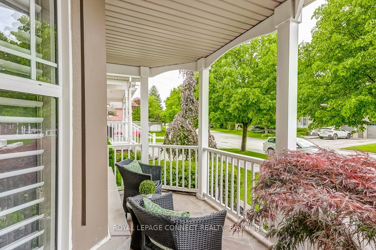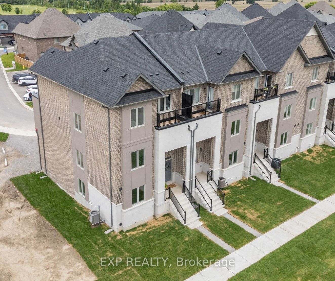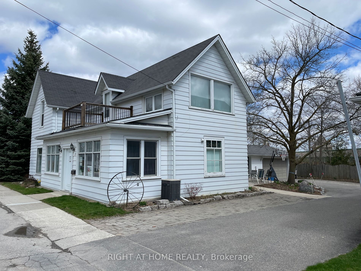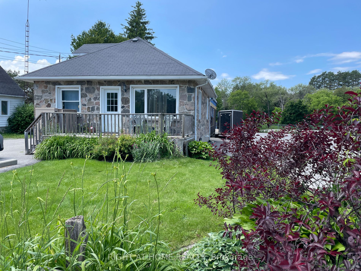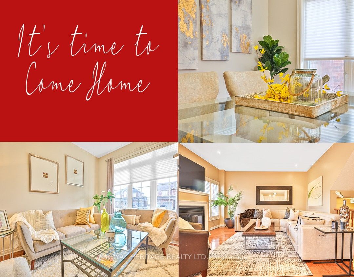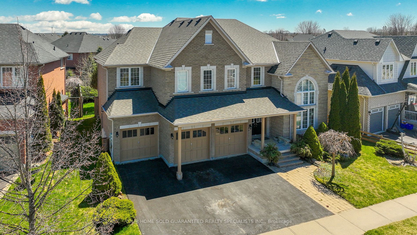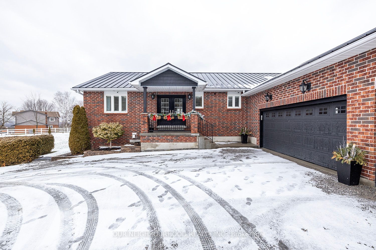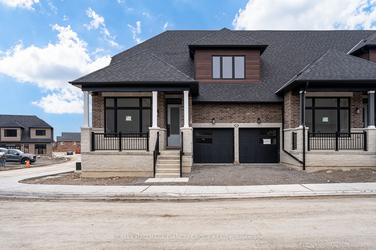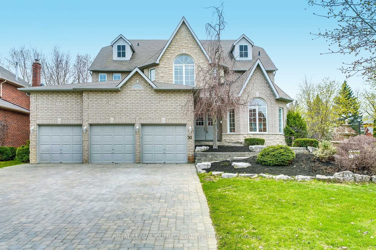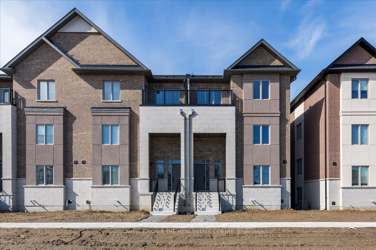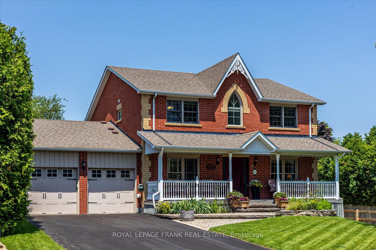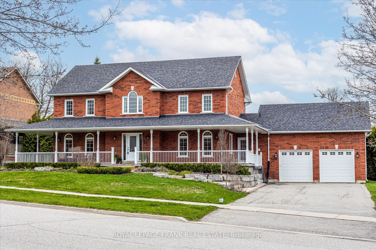9 Confederation Dr
$1,475,500/ For Sale
Details | 9 Confederation Dr
*Rarely offered family-ready and spacious 4 bedroom + 4 bath immaculate home in Wooden Sticks Estates* Bethgate Model approx. 2501 sq. ft. (from floorplan)* Imagine your guests entering the grand foyer and peering into the living room with vaulted ceilings* Next stop, a formal dining room easily seating 10 guests* The kitchen is gorgeous with tons of space, stainless steel appliances and double stainless steel sink* Sun-filled breakfast room with a walk-out to a premium landscaped, fully fenced yard with hot tub* One step down from the hallway is a 2 piece bathroom and door to access the double garage* Upstairs you will find 4 spacious bedrooms, 2 ensuite bathrooms and 2 walk-in closets* Last, but not least, down to the professionally finished basement (~1100 sq. ft.) with huge rec room, full sized bar, 3 piece bath and storage galore* Located close to Elgin Park, Uxbridge Trails, shopping, restaurants, 2 golf courses, schools, parks, community centre and more!*
Professional basement reno with warranty, completed in 2021, Telus alarm system can be assumed by Buyer, Also Included: window coverings, light fixtures, hot tub & equip.
Room Details:
| Room | Level | Length (m) | Width (m) | |||
|---|---|---|---|---|---|---|
| Living | Ground | 4.15 | 3.08 | Large Window | Vaulted Ceiling | Hardwood Floor |
| Dining | Ground | 3.73 | 3.66 | Separate Rm | Formal Rm | Hardwood Floor |
| Kitchen | Ground | 3.99 | 3.60 | Family Size Kitchen | Quartz Counter | Double Sink |
| Breakfast | Ground | 3.35 | 3.07 | Separate Rm | W/O To Yard | Vinyl Floor |
| Family | Ground | 4.64 | 4.54 | O/Looks Backyard | Gas Fireplace | Hardwood Floor |
| Prim Bdrm | 2nd | 5.49 | 3.66 | 5 Pc Ensuite | W/I Closet | Fireplace |
| 2nd Br | 2nd | 3.92 | 3.35 | Large Window | Large Closet | Hardwood Floor |
| 3rd Br | 2nd | 3.91 | 2.77 | Large Window | W/I Closet | Hardwood Floor |
| 4th Br | 2nd | 3.66 | 3.39 | 4 Pc Ensuite | Large Closet | Hardwood Floor |
| Laundry | 2nd | 2.83 | 2.01 | Large Window | Laundry Sink | Vinyl Floor |
| Rec | Bsmt | 11.53 | 6.26 | Fireplace | Combined W/Office | 3 Pc Bath |
| Other | Bsmt | 2.79 | 1.92 | Quartz Counter | Wet Bar | Combined W/Rec |
