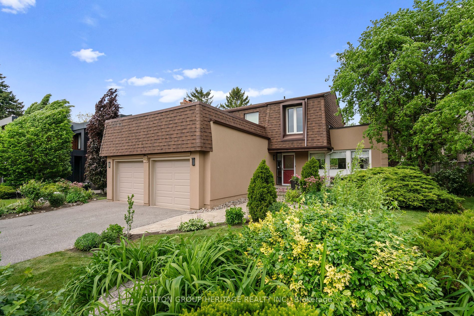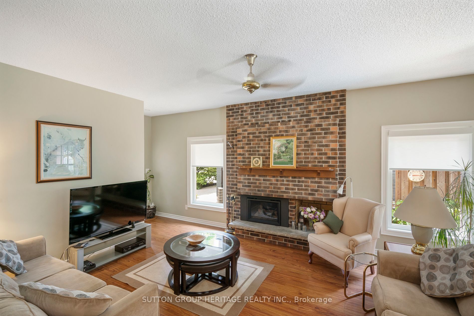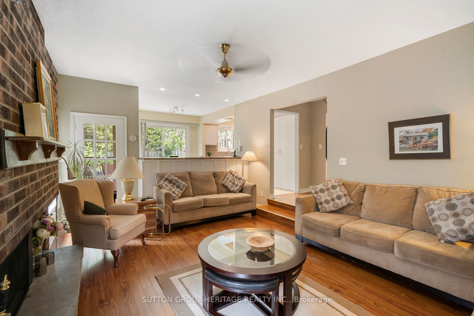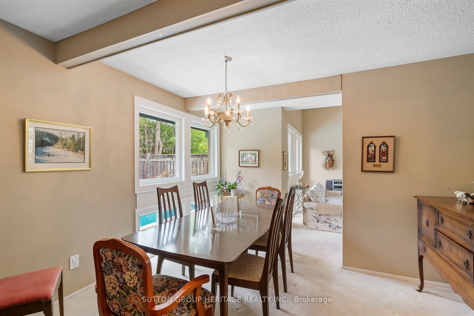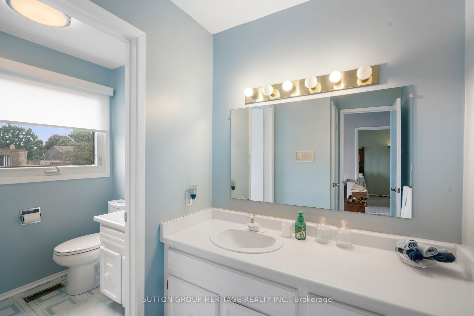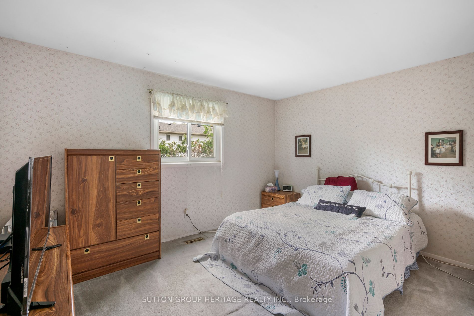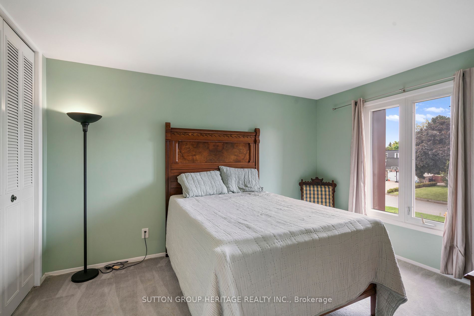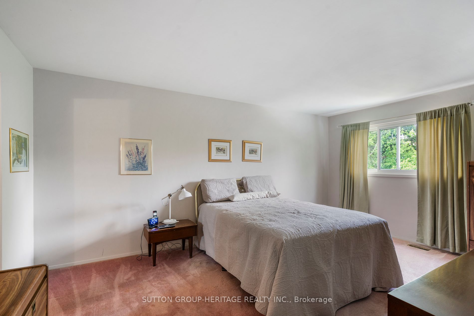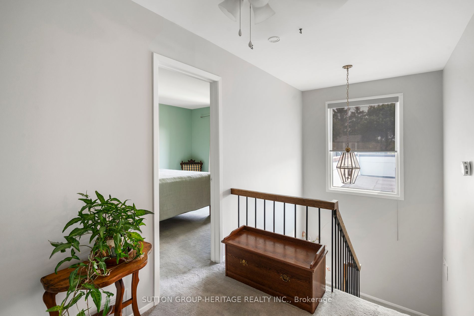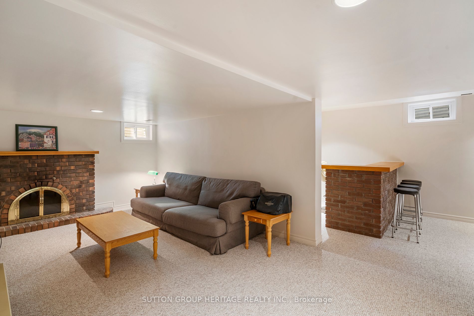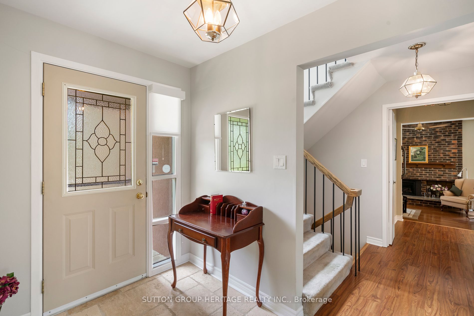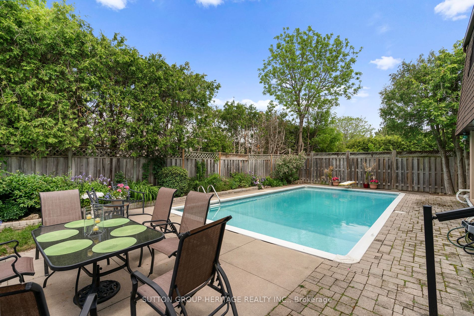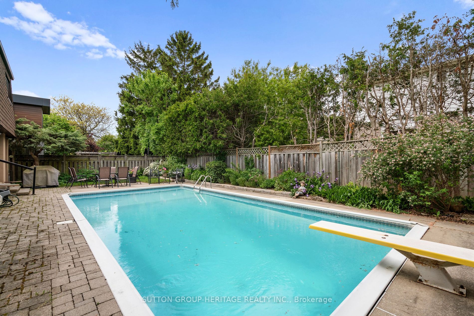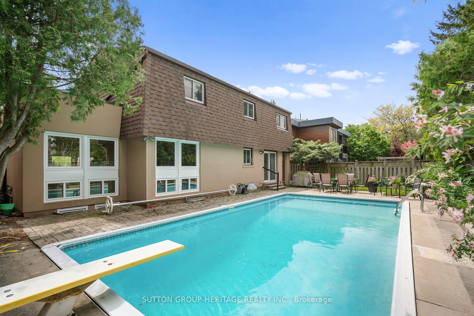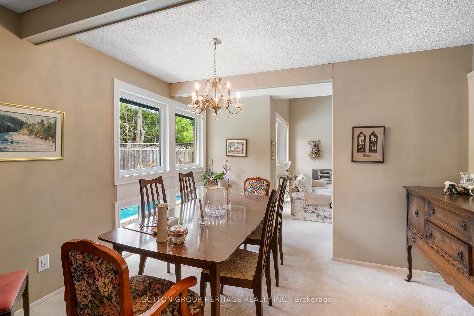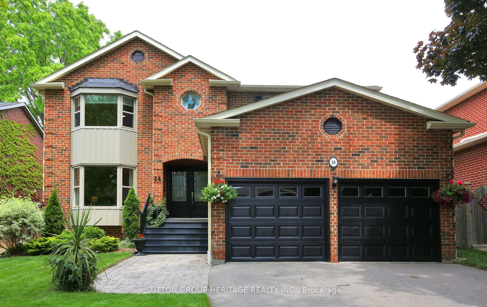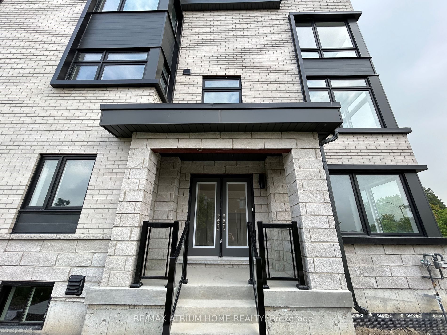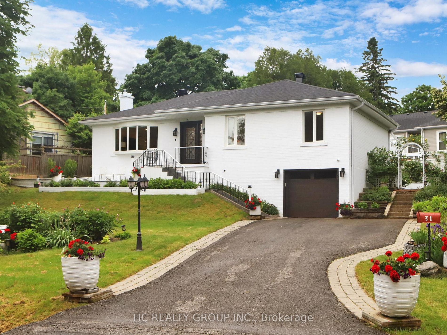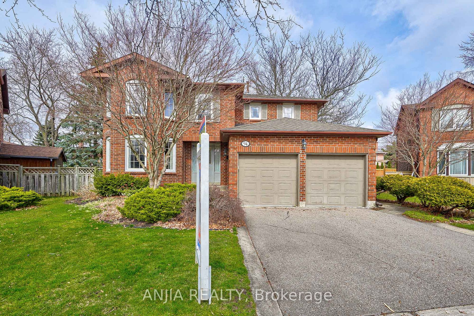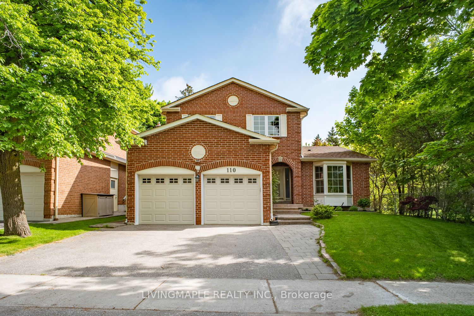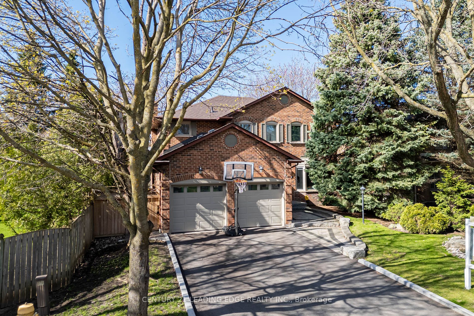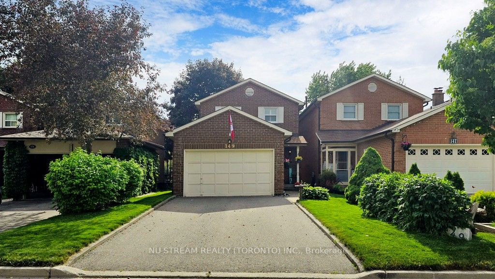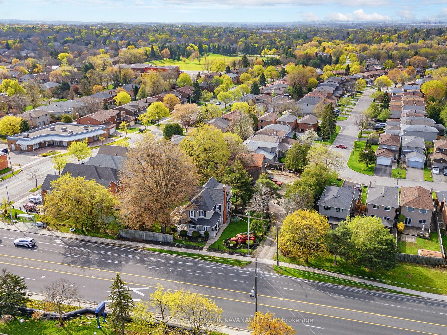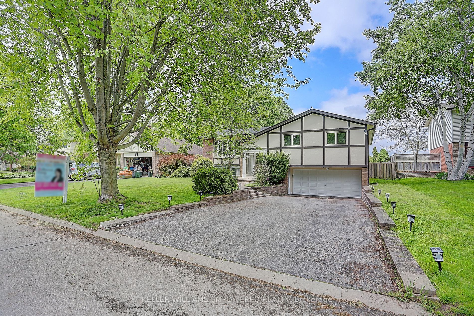30 Reesorville Rd
$1,598,000/ For Sale
Details | 30 Reesorville Rd
Unique Design Contemporary "Lifestyle"Home on Beautiful Tree lined Street in The Heart of Markham Village.Spacious and Bright Sun Filled Rooms Surrounded with Large windows.Eat in kitchen Overlooking Sunken family Room With High Ceiling and Walk Outs to Back and Front Yard With Stone Walkway and front Entrance .Living Room Has Strikingly High Ceiling ,ExLarge Windows Overlooking Professionally Landscaped Front Yard and Pool .Upstairs Has 4 Good Size Bedrooms with Primary Having A Walkout to Roof Top Patio.Completely Finished Basement With Bedroom,Bathroom,Rec Room With Fireplace and Games Room With Built in Wet Bar.Private Backyard with 16 X 32 Inground Heated Pool. All Newer Replaced Windows.Sought After location With Walking Distance To Markham High School, Public and Separate Elementary Schools.Recreation Centre, Hospital,Markham Main St Restaurants and Shopping,Transit and Go.Easy Access to 407 and Much More On One Of Markham Village's Best Streets and Well known for It's Different Models of Contemporary "Lifestyle" Homes !!...
Main Floor Laundry Room With Entrance to Garage,Professionally landscaped ,
Room Details:
| Room | Level | Length (m) | Width (m) | |||
|---|---|---|---|---|---|---|
| Living | Main | 6.28 | 4.00 | Large Window | Broadloom | O/Looks Frontyard |
| Dining | Main | 4.48 | 3.68 | O/Looks Pool | Broadloom | Window |
| Kitchen | Main | 6.78 | 2.66 | Updated | Ceramic Floor | W/O To Pool |
| Family | Main | 5.20 | 3.96 | Sunken Room | Gas Fireplace | Walk-Out |
| Prim Bdrm | 2nd | 5.20 | 3.53 | W/I Closet | 4 Pc Ensuite | W/O To Roof |
| 2nd Br | 2nd | 4.20 | 3.15 | Double Closet | Window | Broadloom |
| 3rd Br | 2nd | 4.12 | 3.54 | Double Closet | Window | Broadloom |
| 4th Br | 2nd | 3.43 | 3.54 | Double Closet | Window | Broadloom |
| 5th Br | Bsmt | 5.64 | 3.95 | Closet | Broadloom | Window |
| Rec | Bsmt | 5.75 | 3.40 | Fireplace | Broadloom | 2 Pc Bath |
| Games | Bsmt | 7.00 | 3.79 | Broadloom | B/I Bar | Pot Lights |
